11 Warwick Lane, Lincolnshire, Illinois 60069
$484,000
|
For Sale
|
|
| Status: | Active |
| Sqft: | 1,965 |
| Cost/Sqft: | $246 |
| Beds: | 3 |
| Baths: | 3 |
| Year Built: | 1988 |
| Property Taxes: | $11,966 |
| Days On Market: | 30 |
| Lot Size: | 0,00 |
Description
Welcome to Sutton Place! This beautifully maintained townhome offers a maintenance-free lifestyle in an unbeatable location within the award-winning Lincolnshire District 103 and Stevenson High School. With 3 bedrooms, 2.5 baths, and 1,965 square feet, this home is designed for comfort and flexibility. The main level features engineered hardwood, a spacious living room with a cozy gas starter/wood-burning fireplace, and a dining area that opens to a private deck overlooking a wooded conservancy and Balzer Park. The updated kitchen showcases off-white cabinetry, granite countertops, stainless steel appliances, a stylish backsplash, and a large eat-in island. A separate den with built-ins provides the perfect home office or optional 4th bedroom, while a laundry room and half bath complete the first floor. Upstairs, the primary suite offers a walk-in closet with custom built-ins and a spa-like bath with dual vanities, a separate shower, and a Bain Ultra soaking tub. Two additional bedrooms and a full bath complete the second floor. The unfinished basement, finished with epoxy floors, is ideal for storage or future expansion. Recent updates include a full kitchen and bath remodel (2017), new flooring throughout, new windows, doors, slider, garage door, a new roof (2023), and newer mechanicals. Conveniently located near highways, bike trails, shopping, and dining-this home truly has it all!
Property Specifics
| Condos/Townhomes | |
| 2 | |
| — | |
| 1988 | |
| — | |
| — | |
| No | |
| — |
| Lake | |
| Sutton Place | |
| 405 / Monthly | |
| — | |
| — | |
| — | |
| 12456484 | |
| 15242021020000 |
Nearby Schools
| NAME: | DISTRICT: | DISTANCE: | |
|---|---|---|---|
|
Grade School
Laura B Sprague School |
103 | — | |
|
Middle School
Daniel Wright Junior High School |
103 | Not in DB | |
|
High School
Adlai E Stevenson High School |
125 | Not in DB | |
Property History
| DATE: | EVENT: | PRICE: | SOURCE: |
|---|---|---|---|
| — | Last price change | $499,900 | MRED MLS |
| 22 Sep, 2025 | Listed for sale | $499,900 | MRED MLS |
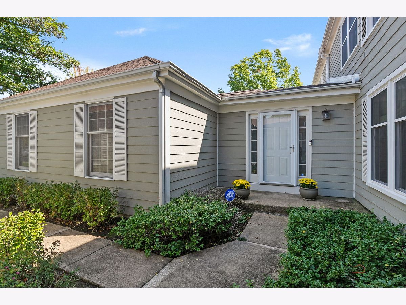
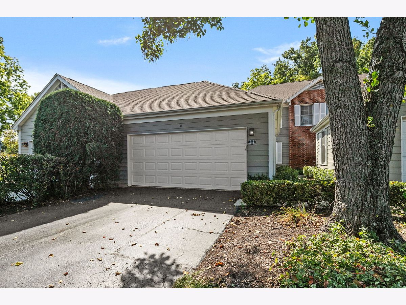
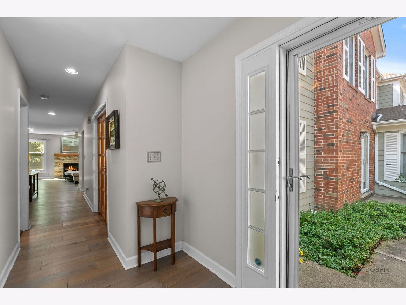
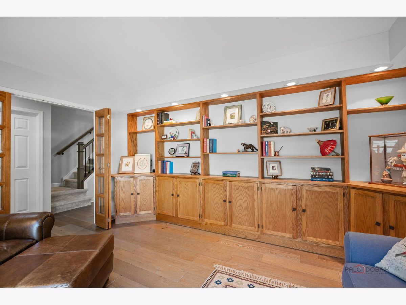
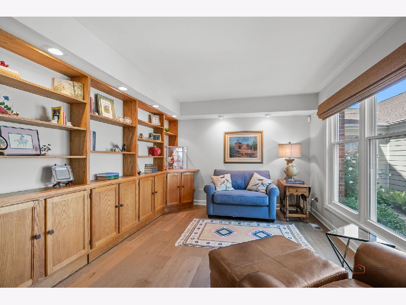
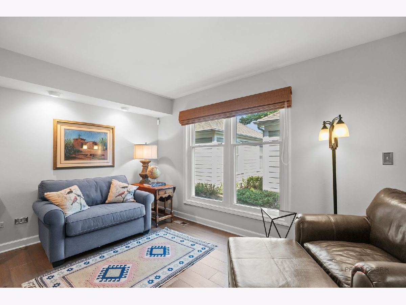
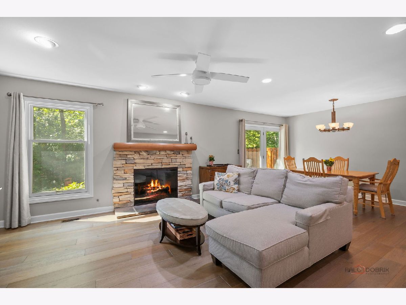
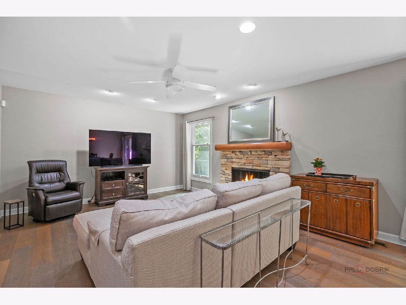
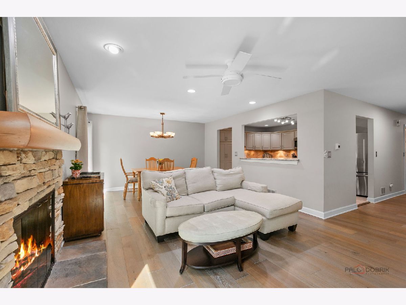
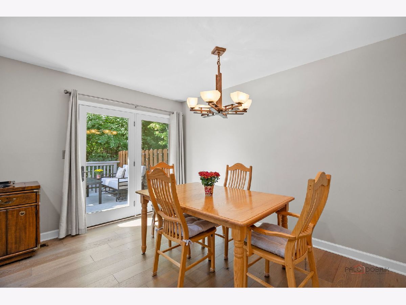
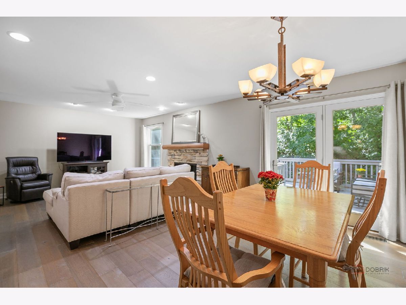
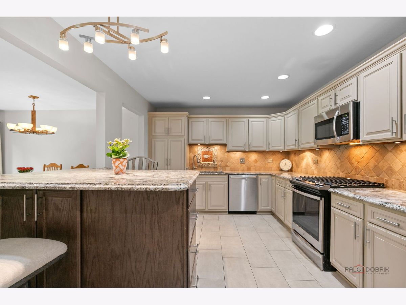
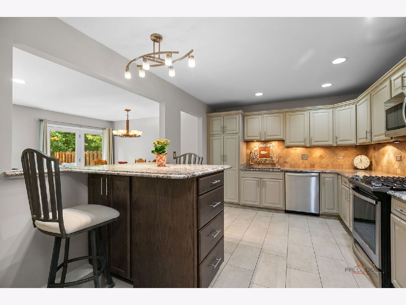
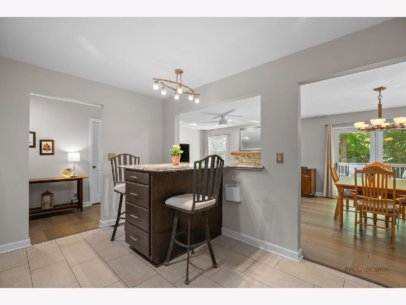
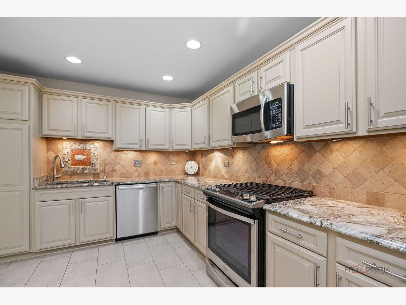
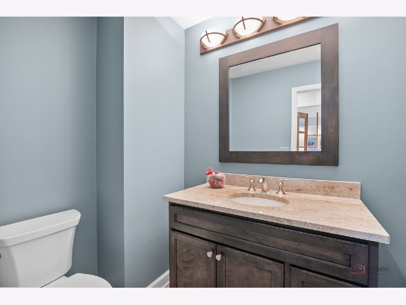
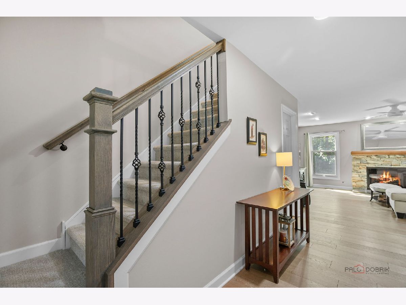
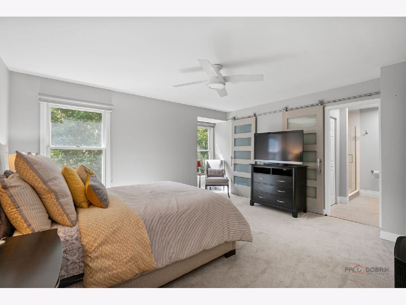
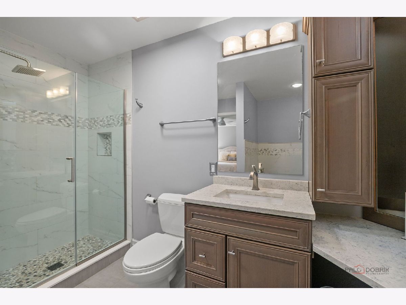
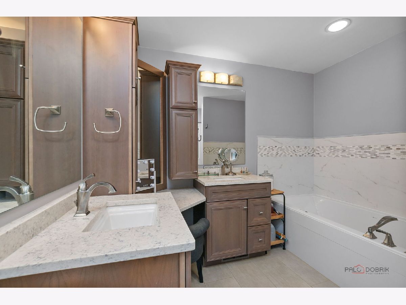
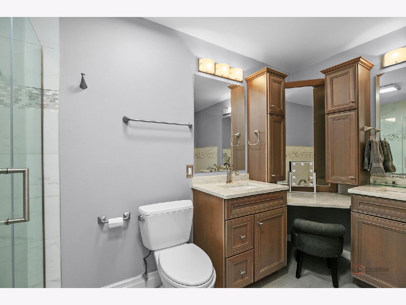
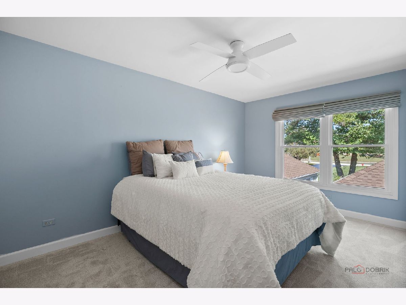
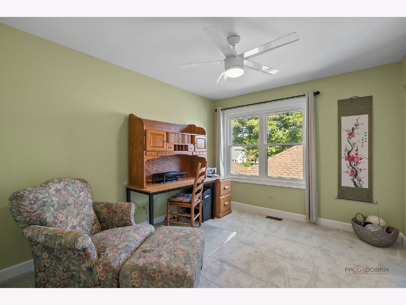
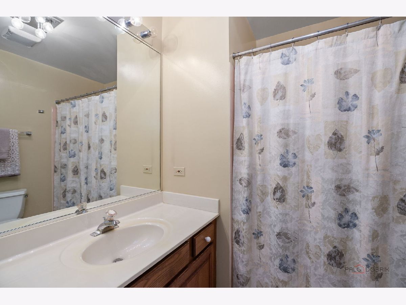
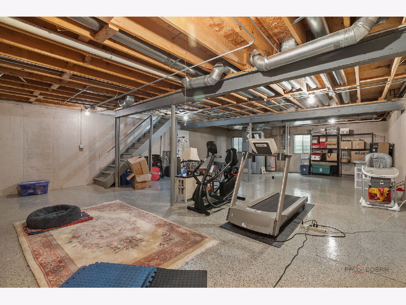
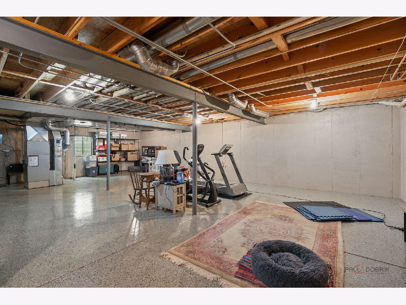
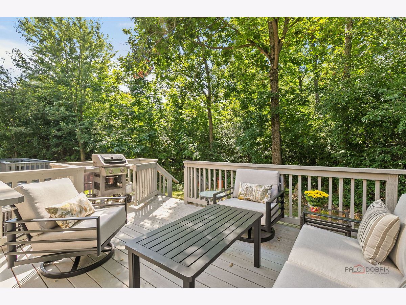
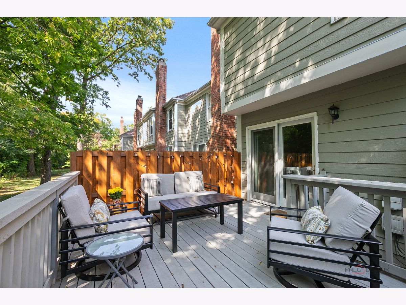
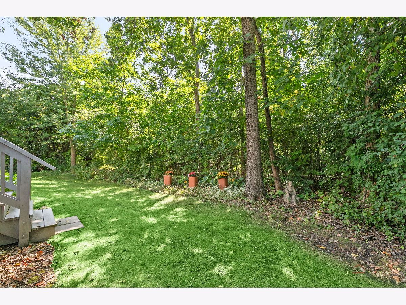
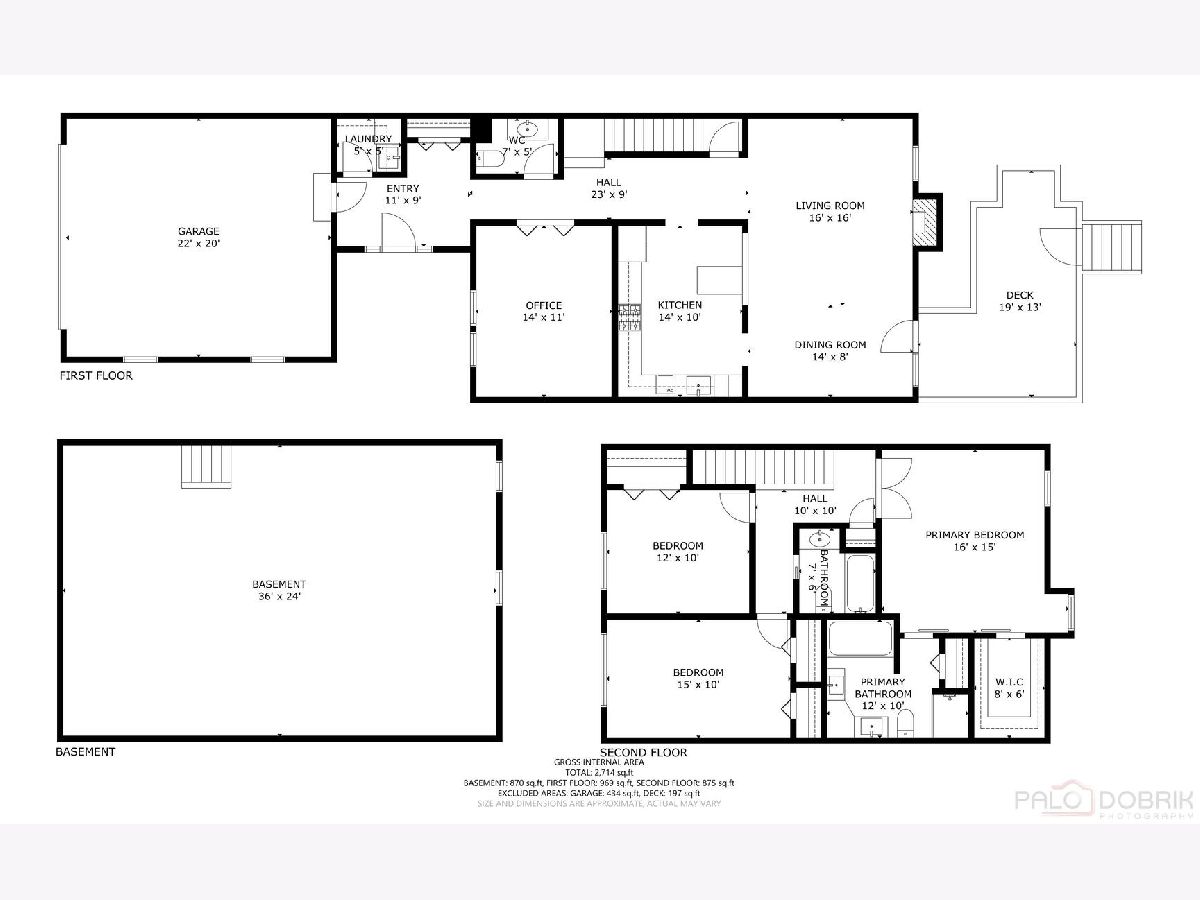
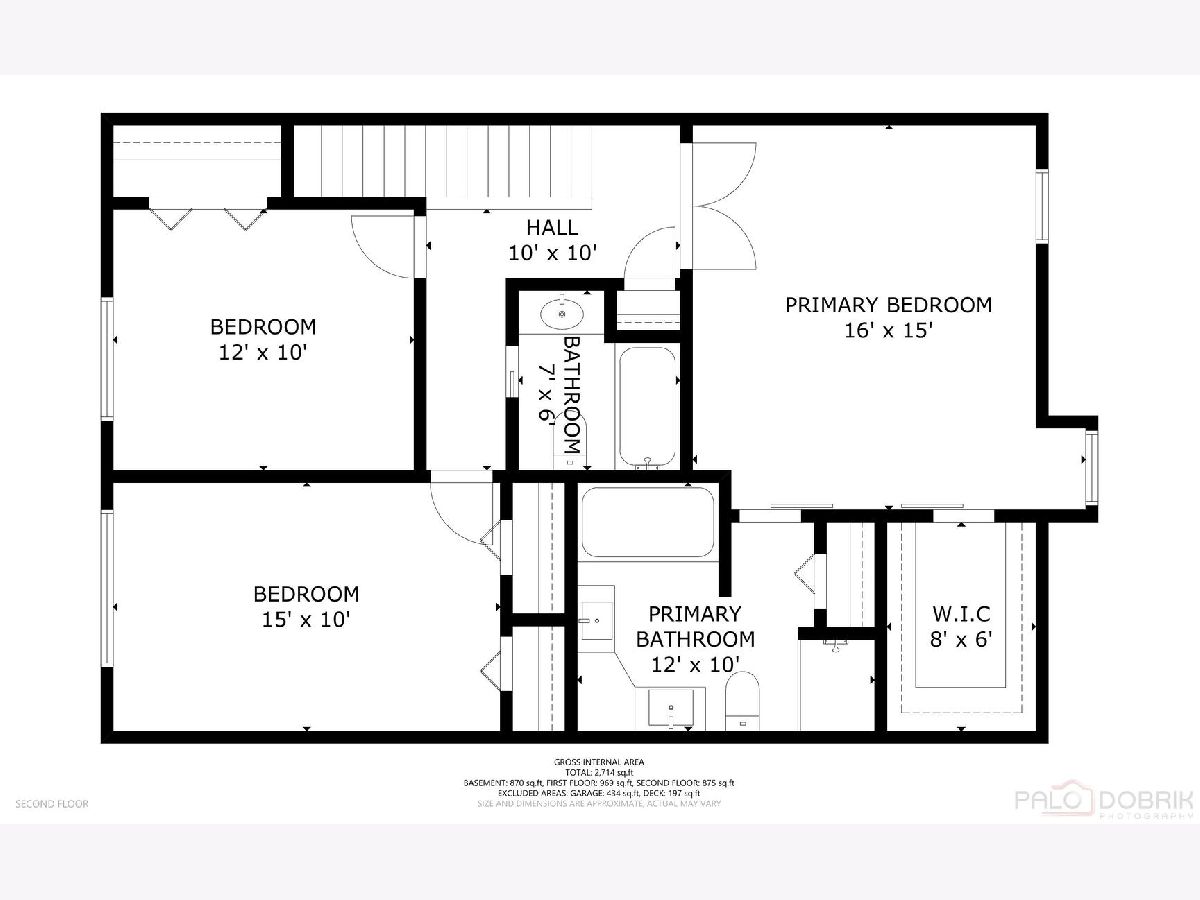
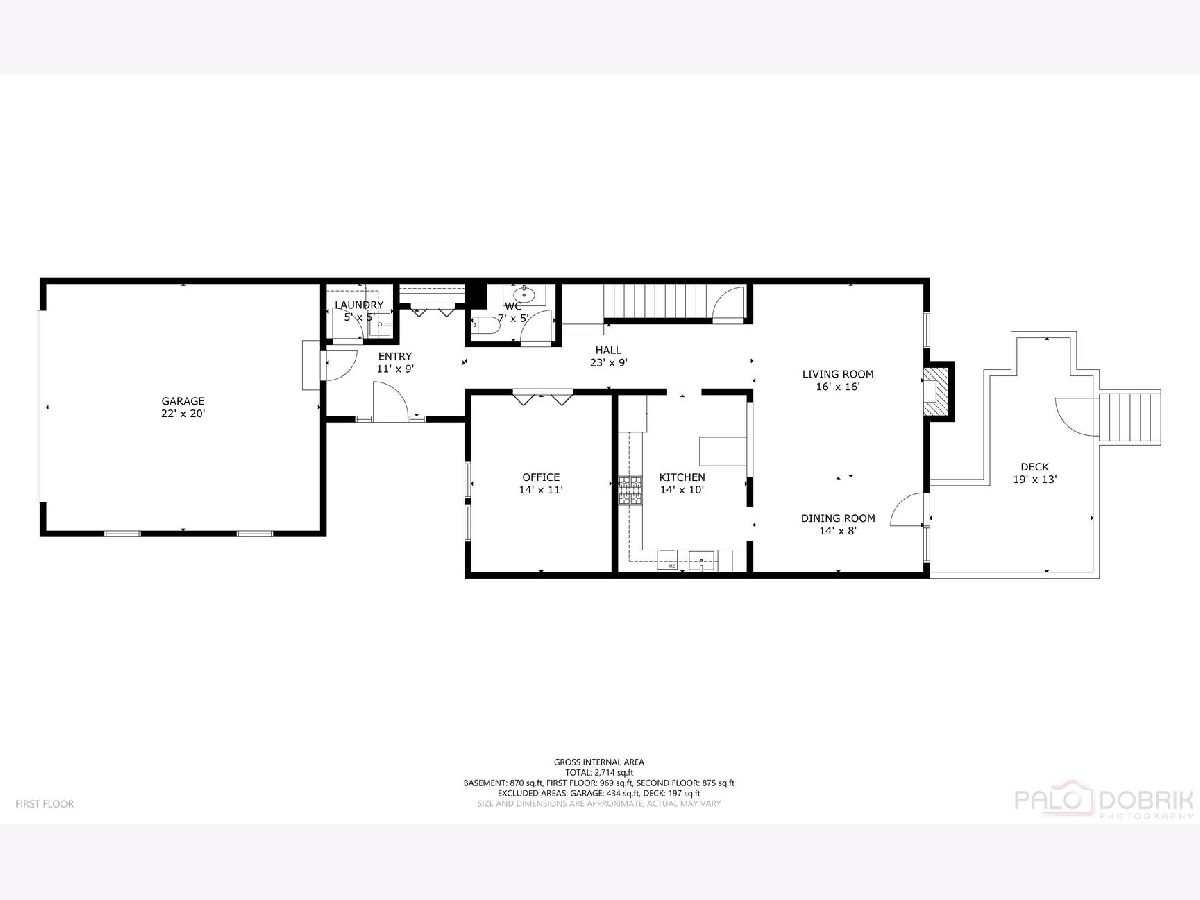
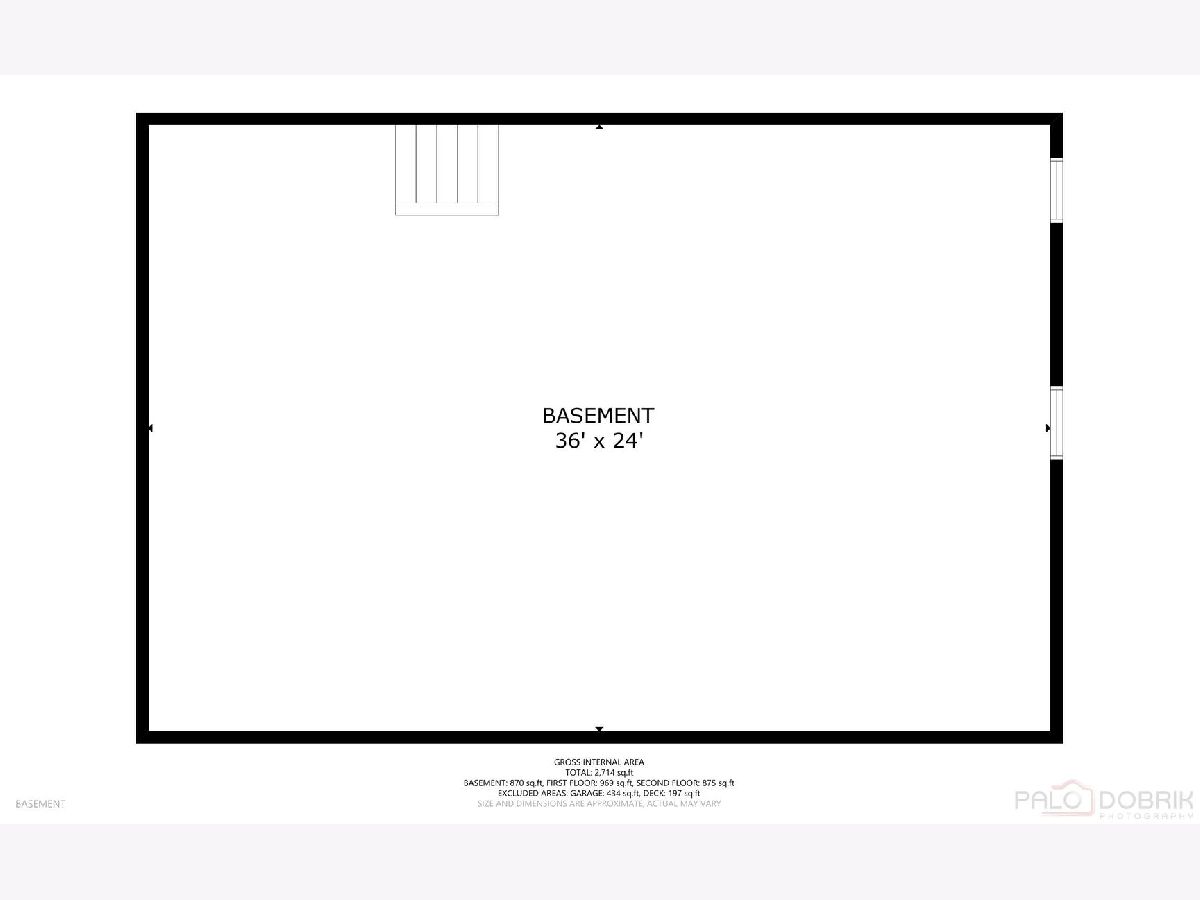
Room Specifics
Total Bedrooms: 3
Bedrooms Above Ground: 3
Bedrooms Below Ground: 0
Dimensions: —
Floor Type: —
Dimensions: —
Floor Type: —
Full Bathrooms: 3
Bathroom Amenities: Separate Shower,Double Sink,Soaking Tub
Bathroom in Basement: 0
Rooms: —
Basement Description: —
Other Specifics
| 2 | |
| — | |
| — | |
| — | |
| — | |
| 25x90 | |
| — | |
| — | |
| — | |
| — | |
| Not in DB | |
| — | |
| — | |
| — | |
| — |
Tax History
| Year | Property Taxes |
|---|---|
| — | $11,966 |
Contact Agent
Nearby Similar Homes
Nearby Sold Comparables
Contact Agent
Listing Provided By
@properties Christie's International Real Estate



