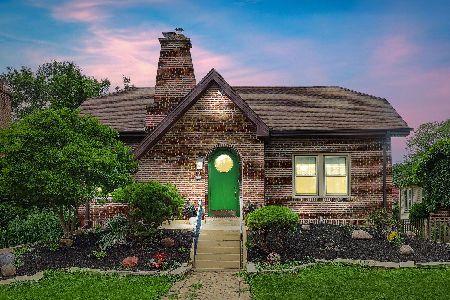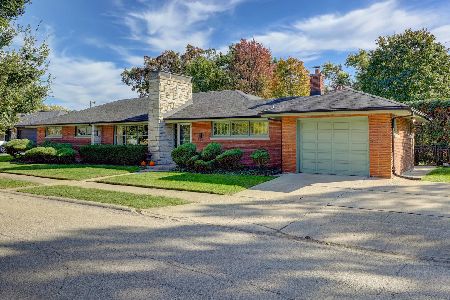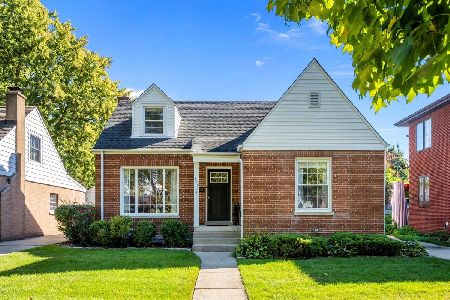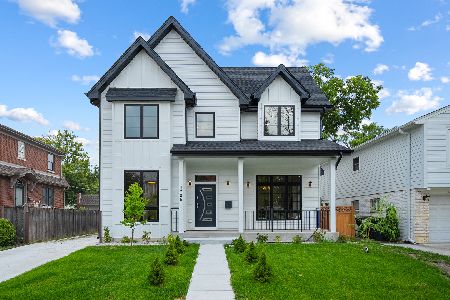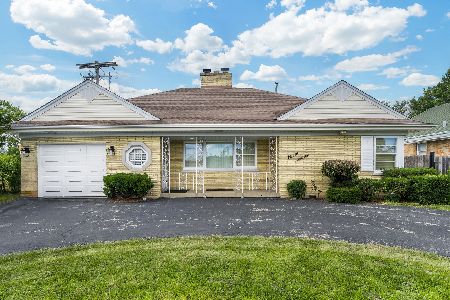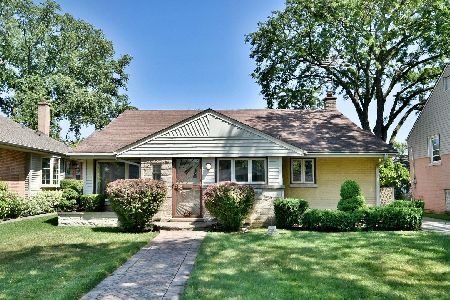1100 Lois Avenue, Park Ridge, Illinois 60068
$1,650,000
|
For Sale
|
|
| Status: | New |
| Sqft: | 4,200 |
| Cost/Sqft: | $393 |
| Beds: | 4 |
| Baths: | 4 |
| Year Built: | 2025 |
| Property Taxes: | $0 |
| Days On Market: | 3 |
| Lot Size: | 0,00 |
Description
Experience luxury living in this beautifully designed new construction single-family home in the heart of Park Ridge. Thoughtfully crafted for modern living, this residence offers an open and functional floor plan with designer finishes throughout. The main level welcomes you with a spacious living room, elegant dining area, and a chef's kitchen featuring custom cabinetry, a large island, and high-end appliances, perfect for entertaining or family gatherings. A den provides a quiet space for work or relaxation, while a mudroom connects directly to the attached garage for everyday convenience. Upstairs, you'll find four generous bedrooms, including a luxurious primary suite with a spa-like bath with heated floors and walk-in closet. A second full bath, laundry room, and a dedicated office complete the second floor, providing both comfort and practicality. The fully finished lower level expands your living space with a huge family room, an additional bedroom and full bath, plus ample storage. Heated basement floor and heated 2 car garage, heated driveway and walkway. Massive back yard with outdoor patio. Located in a desirable Park Ridge neighborhood close to top-rated schools, parks, shopping, and transportation, this home seamlessly blends style, function, and location.
Property Specifics
| Single Family | |
| — | |
| — | |
| 2025 | |
| — | |
| — | |
| No | |
| — |
| Cook | |
| — | |
| — / Not Applicable | |
| — | |
| — | |
| — | |
| 12506248 | |
| 12021220130000 |
Nearby Schools
| NAME: | DISTRICT: | DISTANCE: | |
|---|---|---|---|
|
Grade School
George Washington Elementary Sch |
64 | — | |
|
Middle School
Lincoln Middle School |
64 | Not in DB | |
|
High School
Maine South High School |
207 | Not in DB | |
Property History
| DATE: | EVENT: | PRICE: | SOURCE: |
|---|---|---|---|
| 21 Oct, 2024 | Sold | $388,000 | MRED MLS |
| 30 Sep, 2024 | Under contract | $415,000 | MRED MLS |
| 26 Sep, 2024 | Listed for sale | $415,000 | MRED MLS |
| 5 Nov, 2025 | Listed for sale | $1,650,000 | MRED MLS |

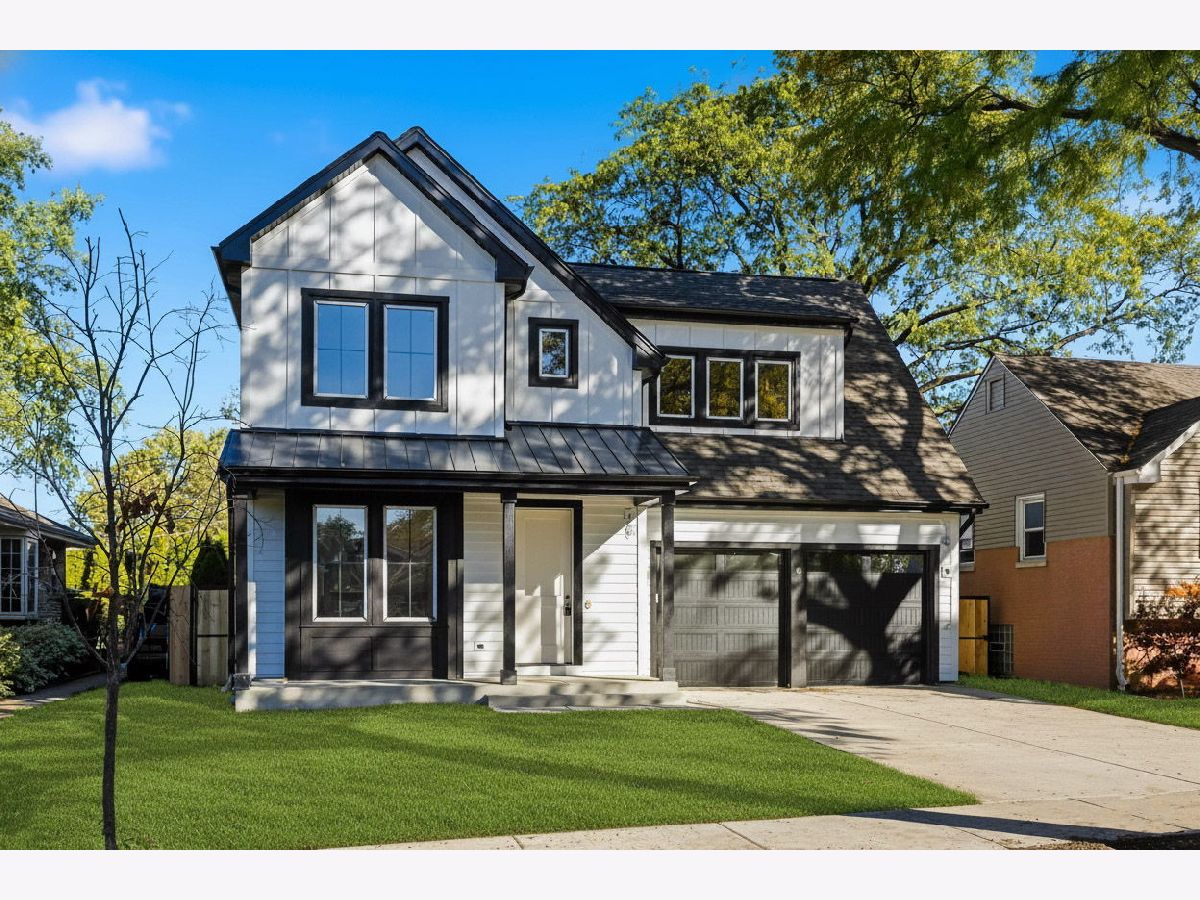
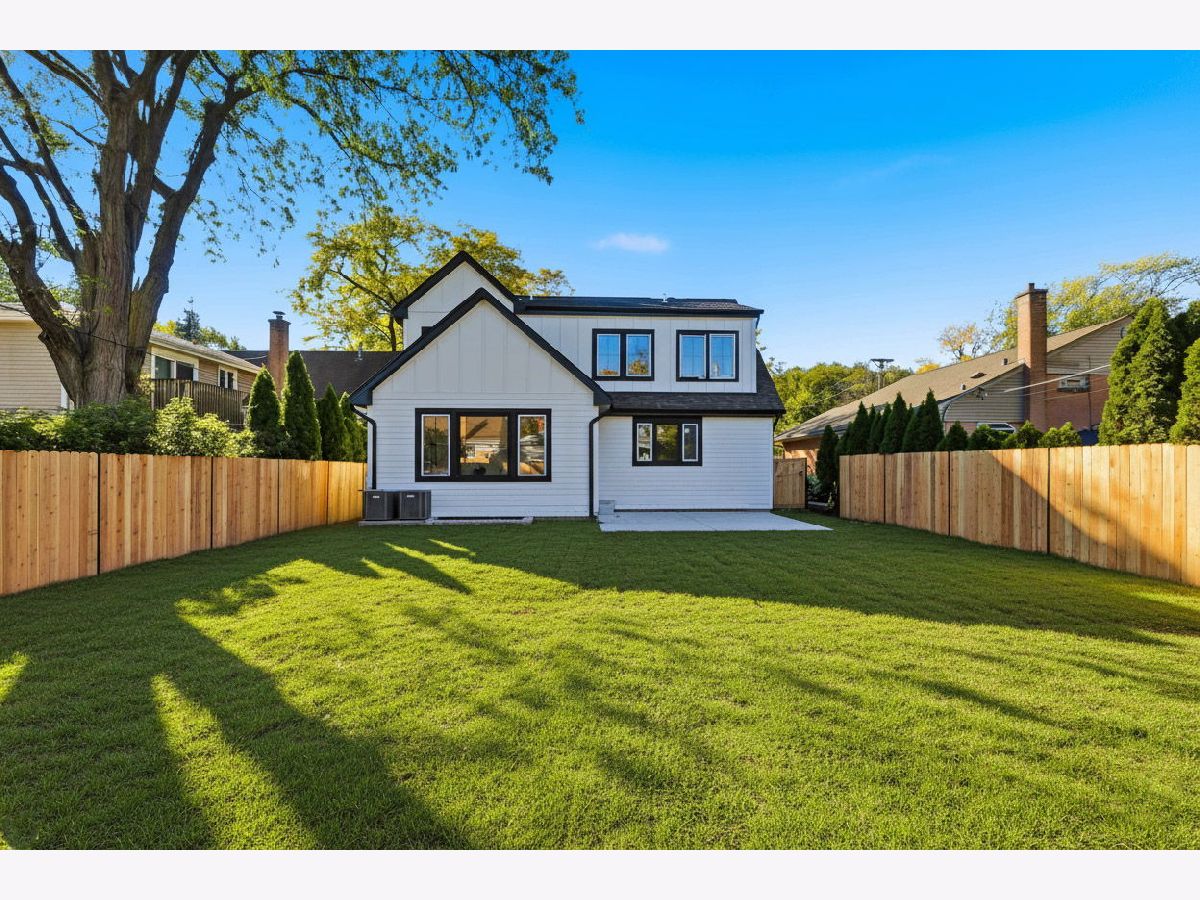
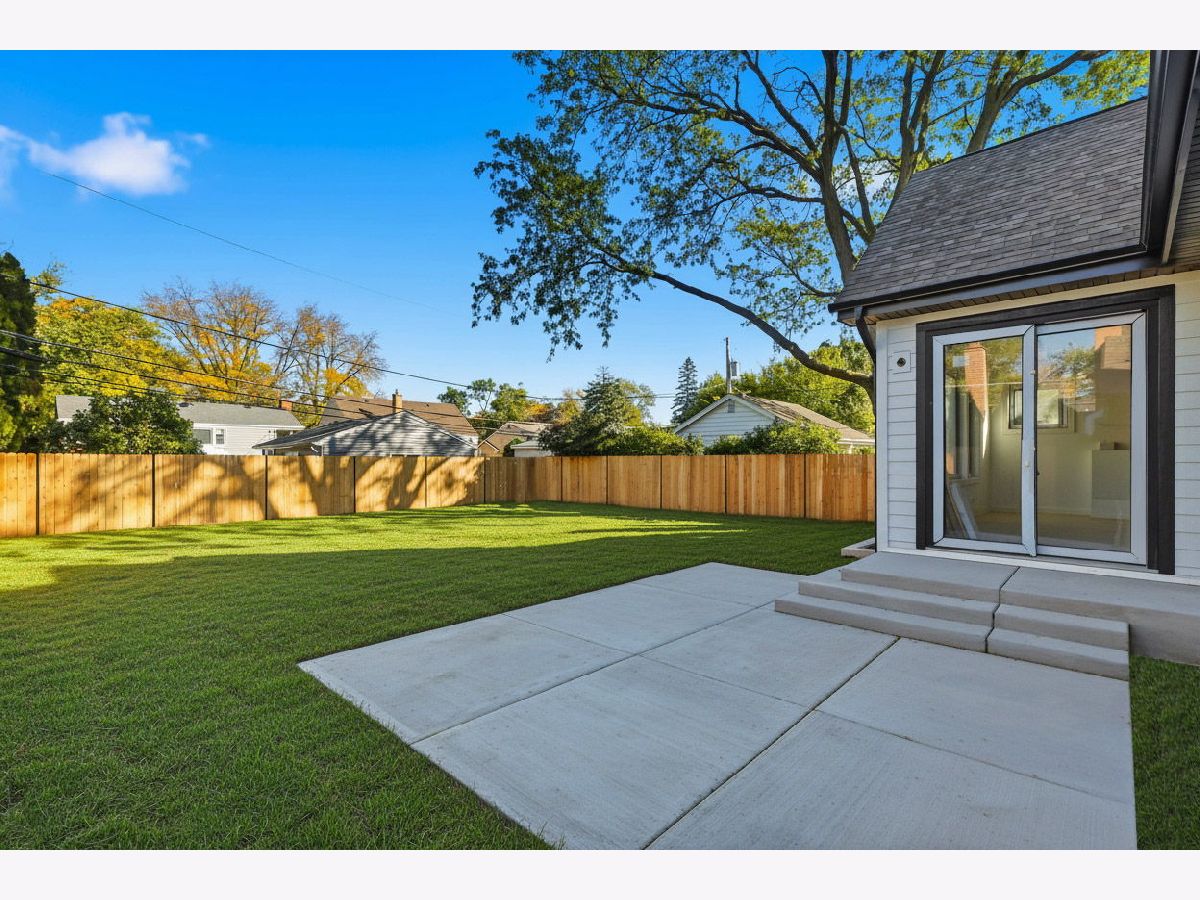
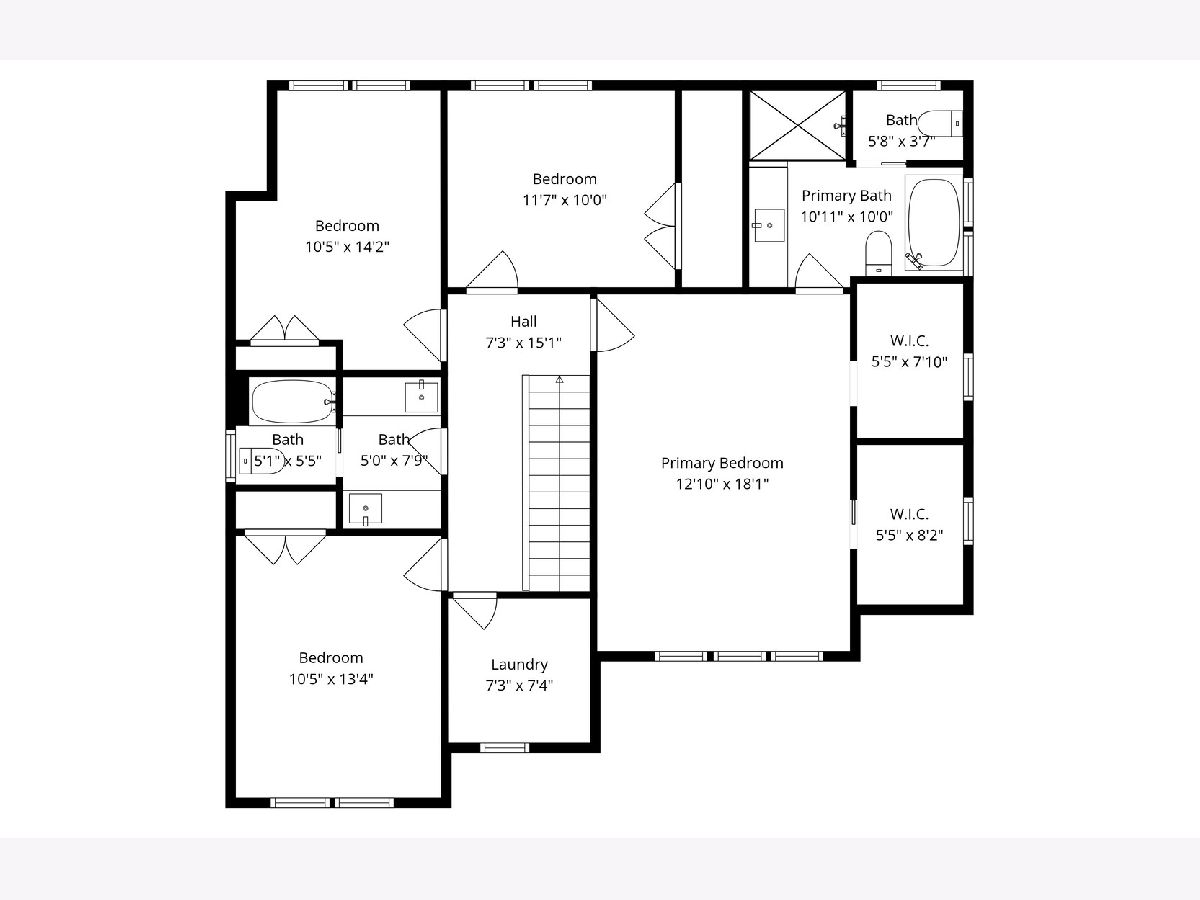
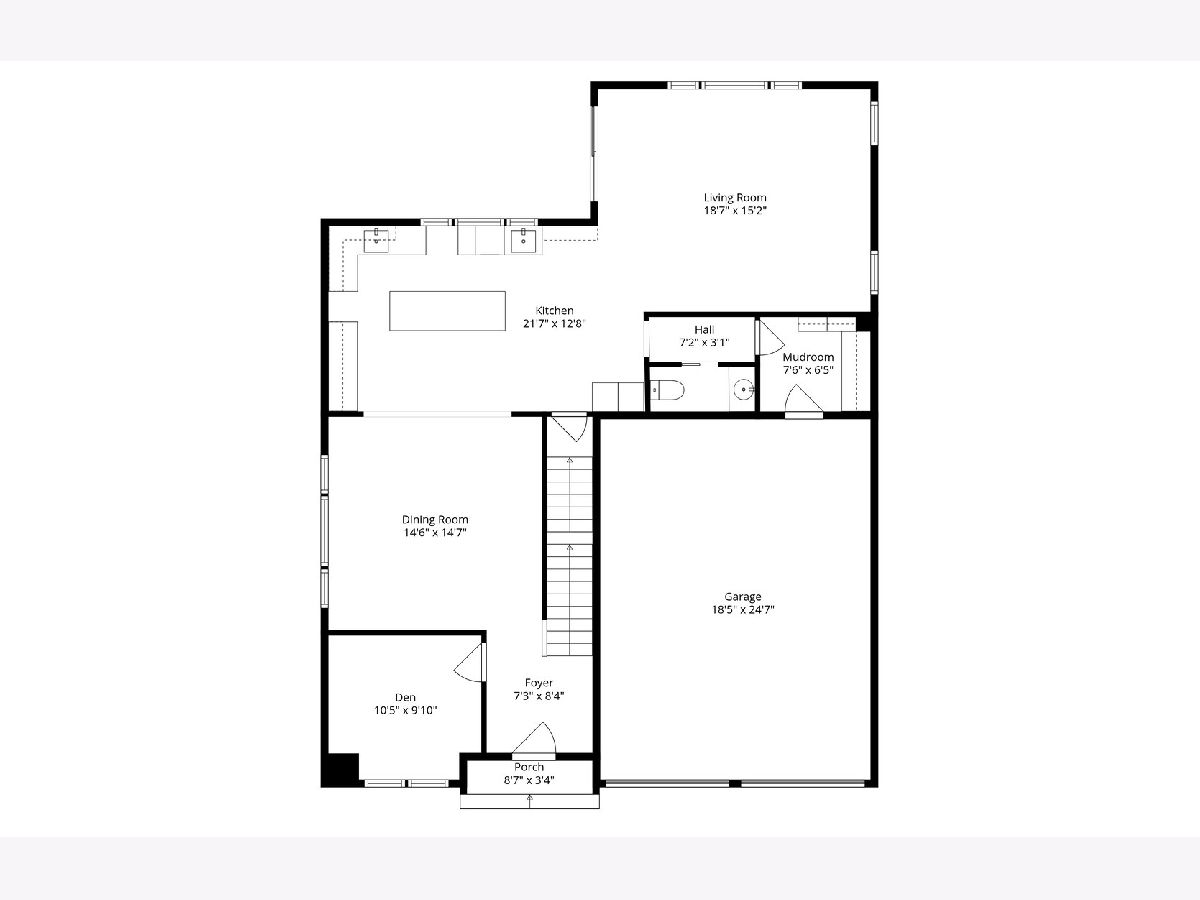
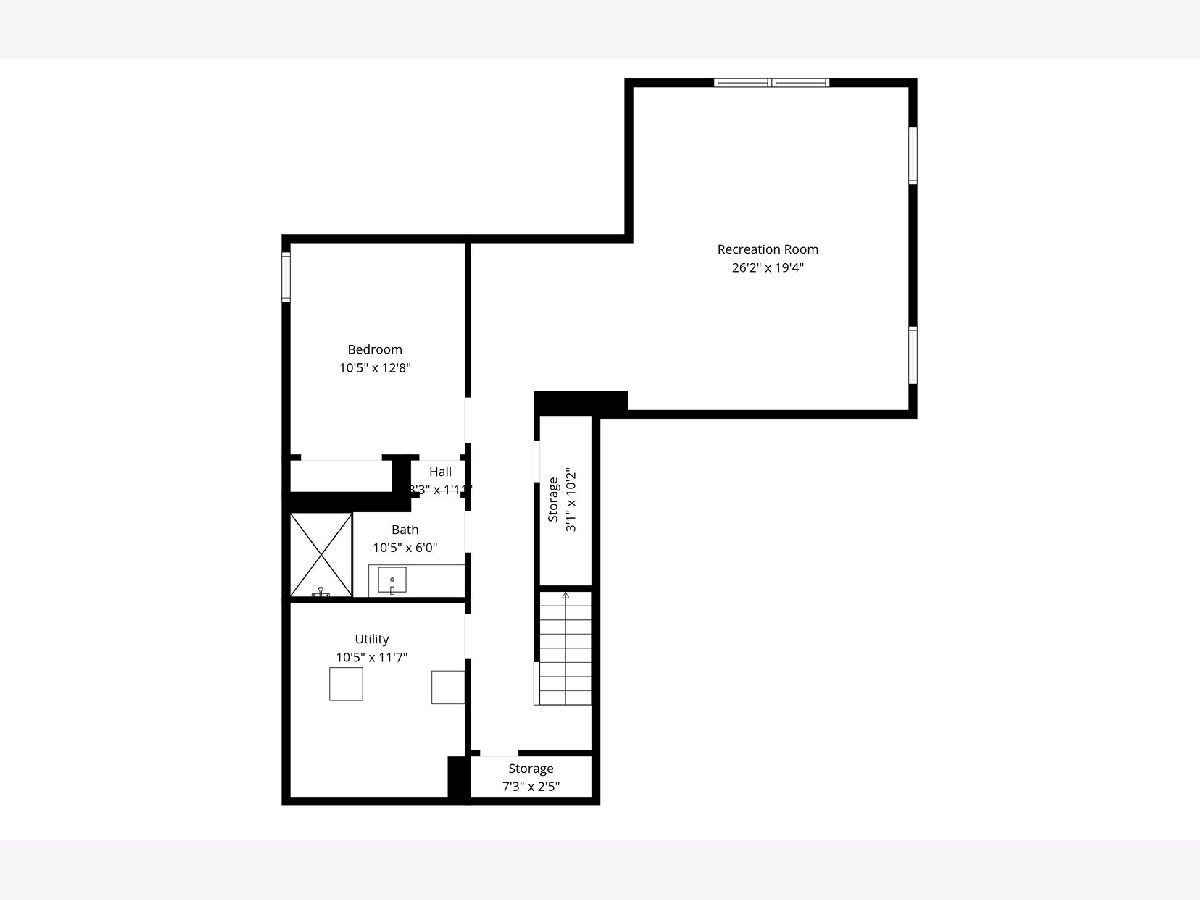
Room Specifics
Total Bedrooms: 5
Bedrooms Above Ground: 4
Bedrooms Below Ground: 1
Dimensions: —
Floor Type: —
Dimensions: —
Floor Type: —
Dimensions: —
Floor Type: —
Dimensions: —
Floor Type: —
Full Bathrooms: 4
Bathroom Amenities: —
Bathroom in Basement: 1
Rooms: —
Basement Description: —
Other Specifics
| 2 | |
| — | |
| — | |
| — | |
| — | |
| 50X130 | |
| — | |
| — | |
| — | |
| — | |
| Not in DB | |
| — | |
| — | |
| — | |
| — |
Tax History
| Year | Property Taxes |
|---|---|
| 2024 | $8,538 |
Contact Agent
Nearby Similar Homes
Nearby Sold Comparables
Contact Agent
Listing Provided By
Mark Allen Realty ERA Powered


