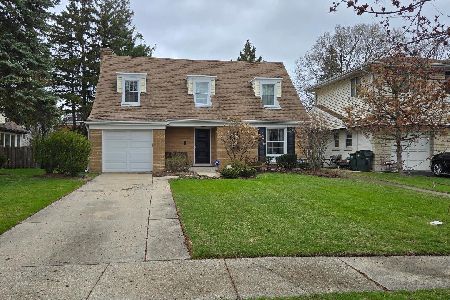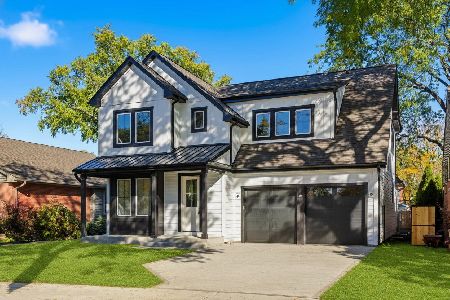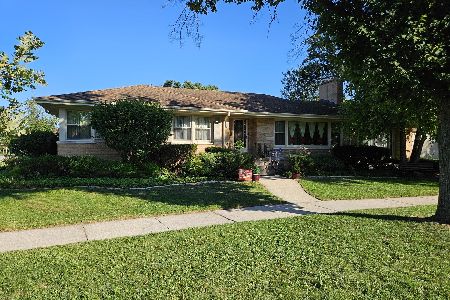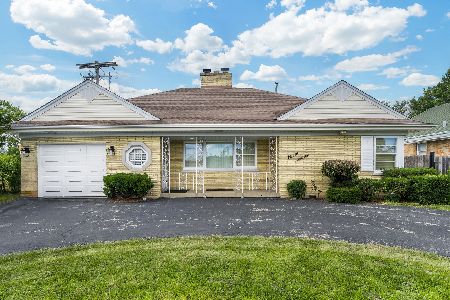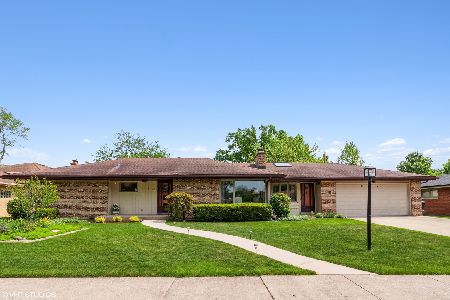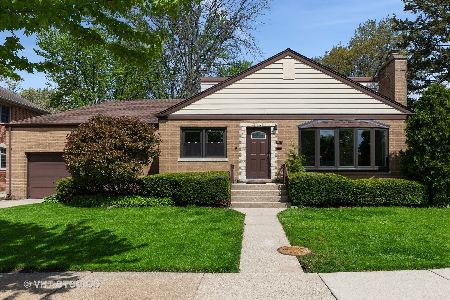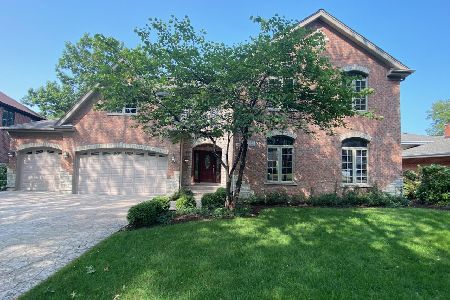1401 Park Ridge Boulevard, Park Ridge, Illinois 60068
$599,000
|
For Sale
|
|
| Status: | New |
| Sqft: | 2,144 |
| Cost/Sqft: | $279 |
| Beds: | 3 |
| Baths: | 2 |
| Year Built: | 1952 |
| Property Taxes: | $12,932 |
| Days On Market: | 0 |
| Lot Size: | 0,00 |
Description
Welcome to this meticulously maintained, mid-century brick ranch home located on a beautiful parkway in the desirable Devon Avenue Highlands subdivision. This residence has been lovingly cared for by a single owner and offers a spacious and open floorplan. There are 3, possibly 4 bedrooms and 2 full bathrooms. Enter slate tiled foyer with ample coat closet as it opens to a spacious living room with a cozy, wood-burning natural stone tile fireplace, floor to ceiling windows overlooking lovely parkway and the street beyond and separate dining room area. There is an eat-in kitchen with ceramic tile flooring, ample counter space and cabinets, and stainless-steel appliances. A large, three-season room with a slate tile floor, accessible via French patio doors leads out to yard. There is hardwood parquet flooring in the bedrooms, which also features cedar closets. A bonus room that can be, and has been, used as a fourth bedroom. A conveniently located main-level laundry room/utility room with ceramic tile flooring allows access to outdoor patio and side yard through a solid wood Dutch door. Natural stone and brick walls throughout the house. This home features a newer furnace and central air conditioning for year-round comfort. The exterior includes a patio and a one-car attached garage with attic storage and with a separate parking pad allowing 2 additional parking spaces. Its ideal location offers easy access to schools, parks, shopping, and the expressway.
Property Specifics
| Single Family | |
| — | |
| — | |
| 1952 | |
| — | |
| — | |
| No | |
| — |
| Cook | |
| — | |
| — / Not Applicable | |
| — | |
| — | |
| — | |
| 12514100 | |
| 12021060100000 |
Nearby Schools
| NAME: | DISTRICT: | DISTANCE: | |
|---|---|---|---|
|
Grade School
George Washington Elementary Sch |
64 | — | |
|
Middle School
Lincoln Middle School |
64 | Not in DB | |
|
High School
Maine South High School |
207 | Not in DB | |
Property History
| DATE: | EVENT: | PRICE: | SOURCE: |
|---|---|---|---|
| 8 Nov, 2025 | Listed for sale | $599,000 | MRED MLS |
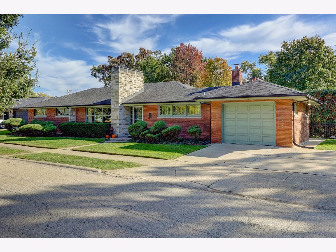
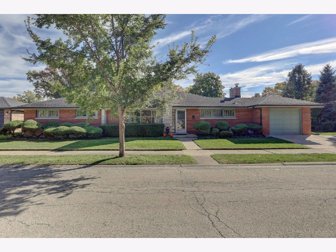
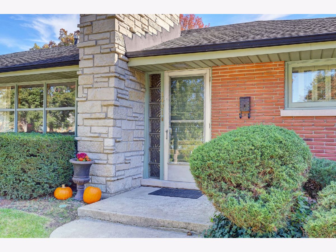
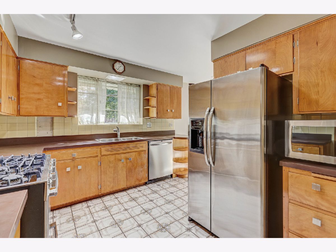
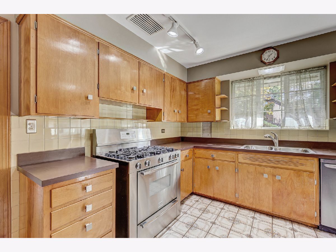
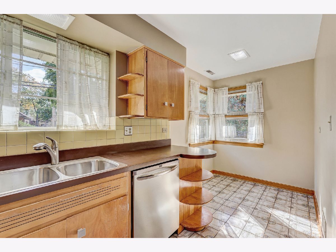
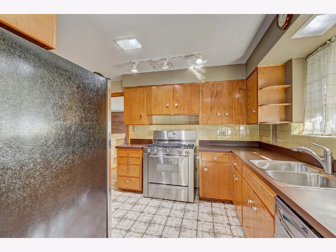
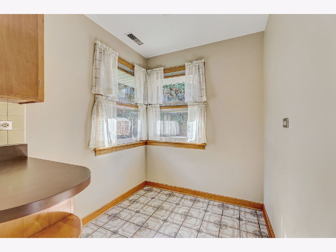
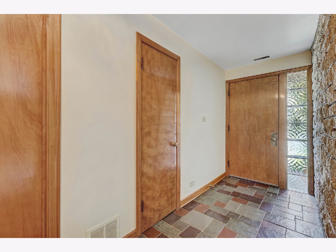
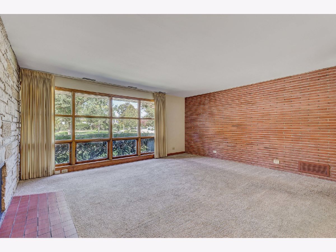
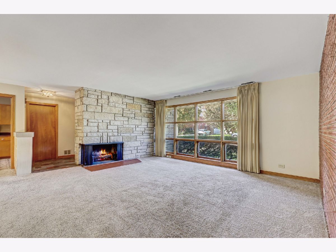
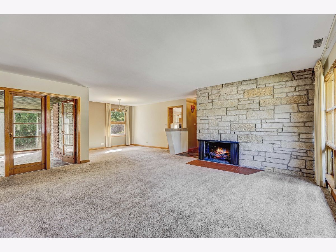
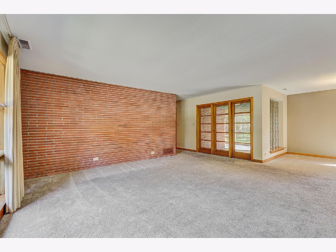
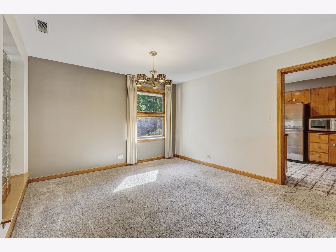
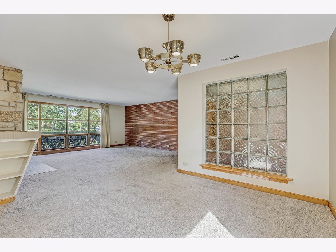
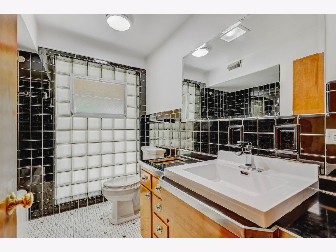
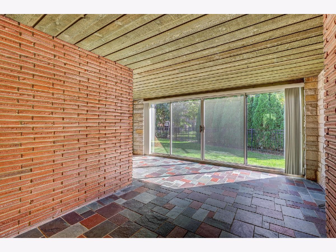
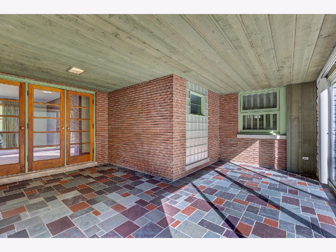
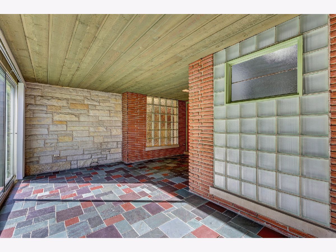
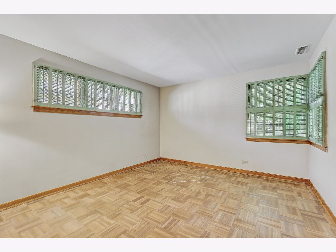
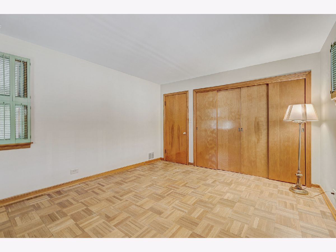
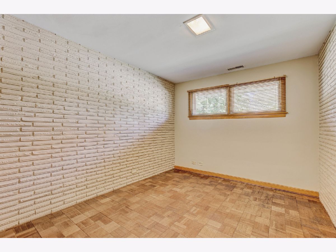
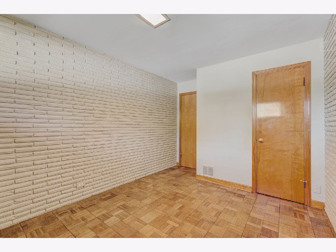
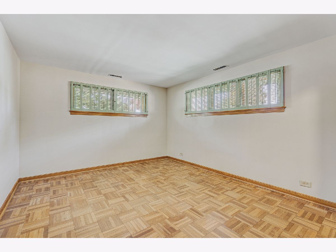
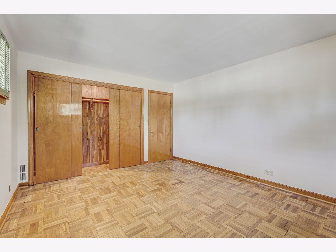
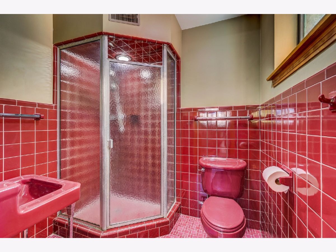
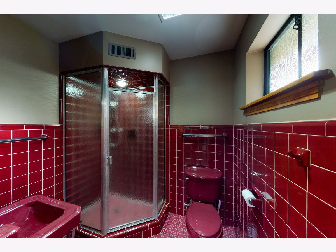
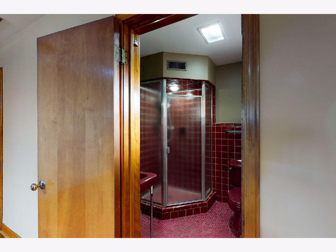
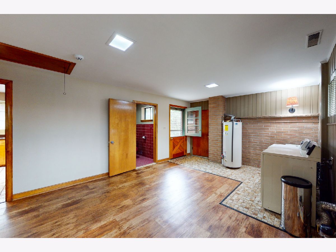
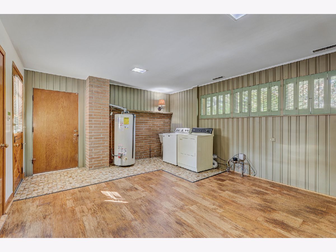
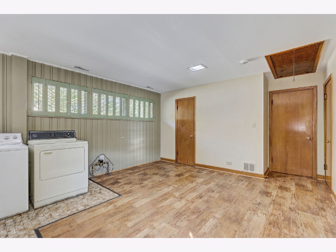
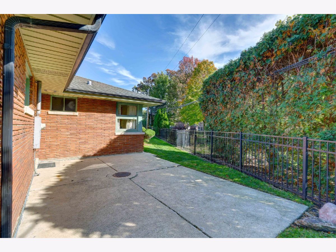
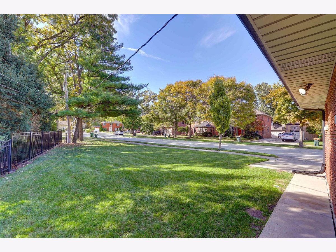
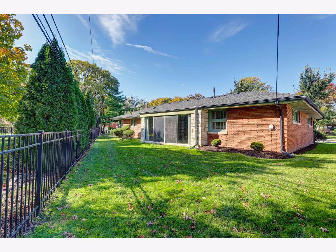
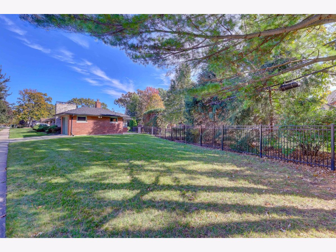
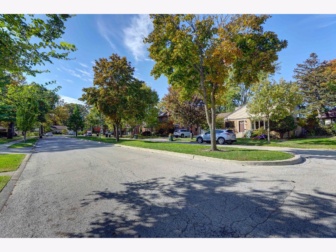
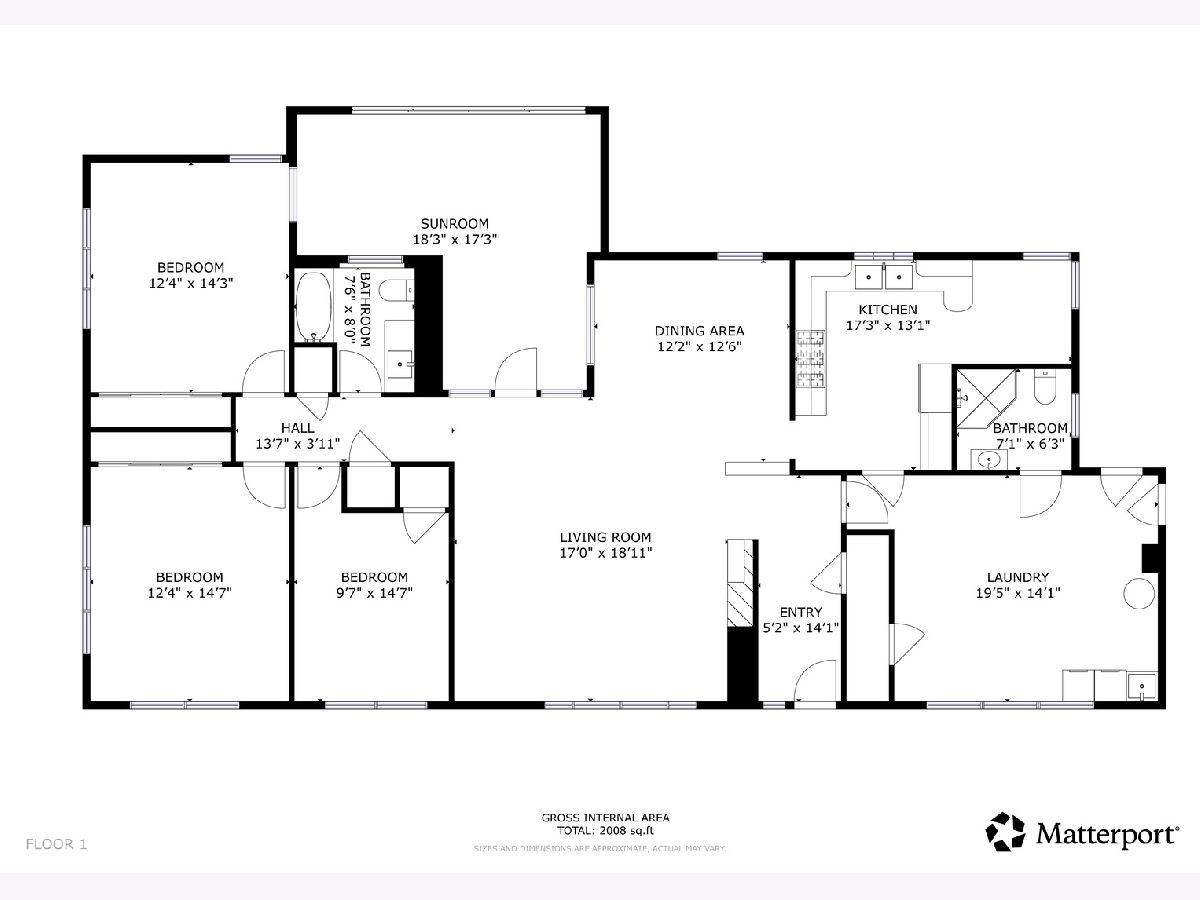
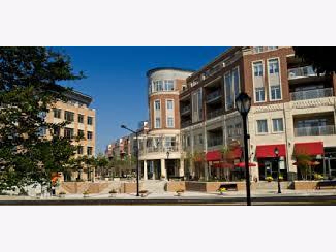
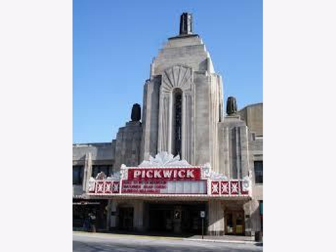
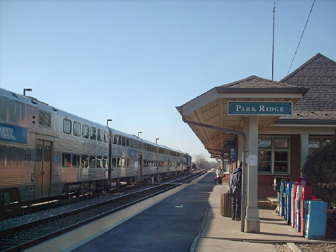
Room Specifics
Total Bedrooms: 3
Bedrooms Above Ground: 3
Bedrooms Below Ground: 0
Dimensions: —
Floor Type: —
Dimensions: —
Floor Type: —
Full Bathrooms: 2
Bathroom Amenities: Separate Shower
Bathroom in Basement: 0
Rooms: —
Basement Description: —
Other Specifics
| 1 | |
| — | |
| — | |
| — | |
| — | |
| 198x79x111x149x16x468 | |
| Full,Pull Down Stair | |
| — | |
| — | |
| — | |
| Not in DB | |
| — | |
| — | |
| — | |
| — |
Tax History
| Year | Property Taxes |
|---|---|
| 2025 | $12,932 |
Contact Agent
Nearby Similar Homes
Nearby Sold Comparables
Contact Agent
Listing Provided By
Keller Williams Realty Ptnr,LL

