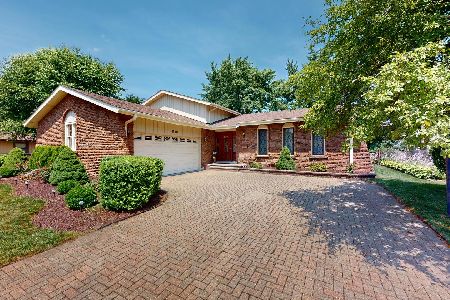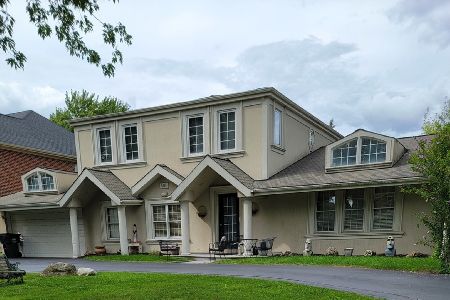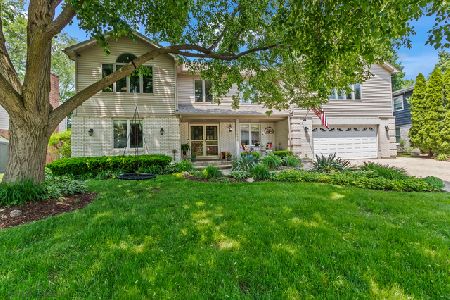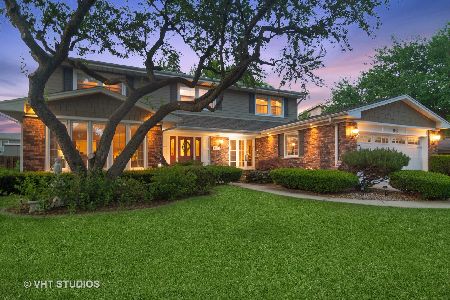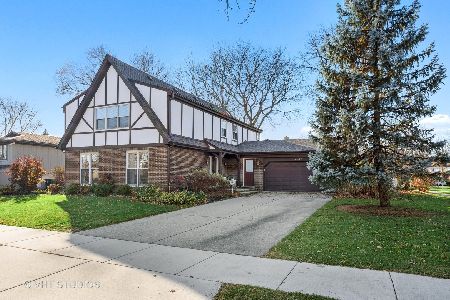1102 Waverly Drive, Arlington Heights, Illinois 60004
$779,000
|
For Sale
|
|
| Status: | New |
| Sqft: | 2,849 |
| Cost/Sqft: | $273 |
| Beds: | 4 |
| Baths: | 3 |
| Year Built: | 1970 |
| Property Taxes: | $11,090 |
| Days On Market: | 0 |
| Lot Size: | 0,24 |
Description
As you wind through the tree lined streets to reach 1101 E Waverly you'll fall in love with the charm of the Ivy Hill neighborhood. Highly sought after for its excellent schools, access to community parks and pool, and friendly atmosphere, the area offers the perfect backdrop to a lifetime of memories. And when you find a home like this that offers every lifestyle amenity on your list you know it's time to make your move! Situated on one of the largest lots in the subdivison, there's an open floorplan, large kitchen, private office, graciously sized primary bedroom, finished basement, screened porch, incredible yard and so much more! Inside you'll find quality, timeless details including hardwood floors, stacked stone fireplace, recessed lighting, cherry cabinetry, and stainless steel appliances. The wonderfully sized kitchen provides abundant cabinetry and counter space and is the perfect hub for every day living or entertaining with its open flow to the family room and sliders to the deck. It's easy to imagine relaxing evenings or lively game-day gatherings here. There's another large living space at the front of the home that features an oversized front window that provides beautiful natural light and great neighborhood views. A formal dining room sets the stage for holiday dinners or intimate get-togethers. A convenient main-level laundry/mudroom doubles as a family drop zone allowing you to keep shoes, bags, and other items neatly stored away. On this level, you'll also find a fifth bedroom that makes a perfect private office or guest room. Upstairs, the spacious Primary Suite offers flexible space that can serve as a large closet, secondary office, or nursery. The ensuite bath includes dual sinks, abundant cabinetry, and a private shower and toilet area. Three additional bedrooms with hardwood floors and ample closets with custom Elfa shelving (including the primary bedroom) share a hall bath featuring dual sinks and vanity - ideal for busy mornings. Outdoor entertaining is effortless with multiple gathering spaces. Enjoy the deck off the kitchen, unwind in the sunroom, or host on the patio, all while still having plenty of grassy yard space. The fenced-in yard offers both privacy and convenience for pets. The oversized concrete driveway is great for guest parking or fun and games, roof (2023), and a newer front door and garage door are added perks. Perfectly situated in Ivy Hill, this home is just one block from Camelot Park, pool, and playground, two blocks from Ivy Hill Elementary and Lake Arlington, and minutes from shopping, dining, and vibrant downtown Arlington Heights. With award-winning Ivy Hill Elementary, Thomas Middle, and Buffalo Grove High School, this home truly has it all!
Property Specifics
| Single Family | |
| — | |
| — | |
| 1970 | |
| — | |
| Maple | |
| No | |
| 0.24 |
| Cook | |
| Ivy Hill | |
| — / Not Applicable | |
| — | |
| — | |
| — | |
| 12486144 | |
| 03172080100000 |
Nearby Schools
| NAME: | DISTRICT: | DISTANCE: | |
|---|---|---|---|
|
Grade School
Ivy Hill Elementary School |
25 | — | |
|
Middle School
Thomas Middle School |
25 | Not in DB | |
|
High School
Buffalo Grove High School |
214 | Not in DB | |
Property History
| DATE: | EVENT: | PRICE: | SOURCE: |
|---|---|---|---|
| 2 Oct, 2025 | Listed for sale | $779,000 | MRED MLS |
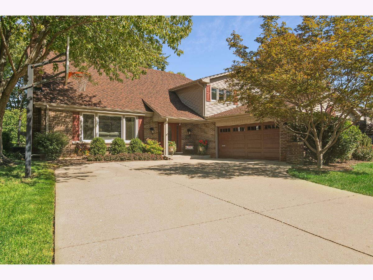
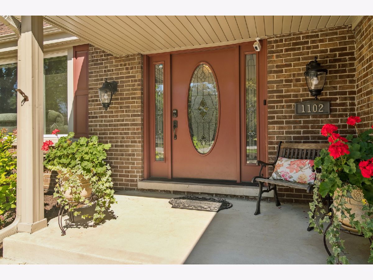
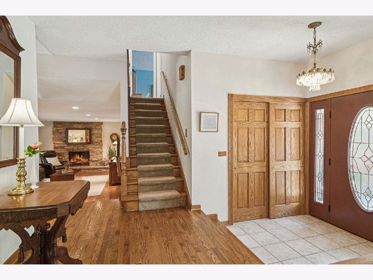
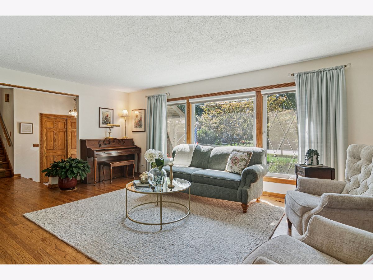
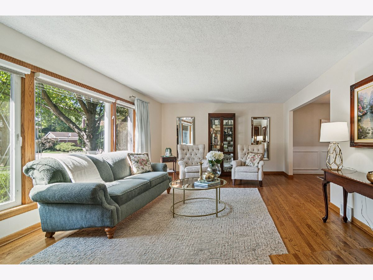
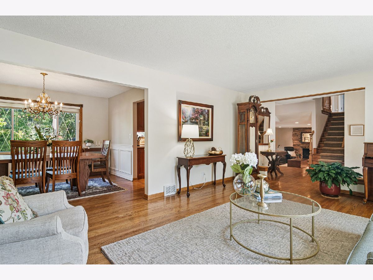
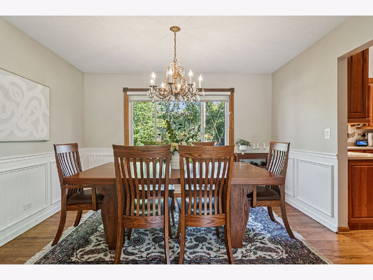
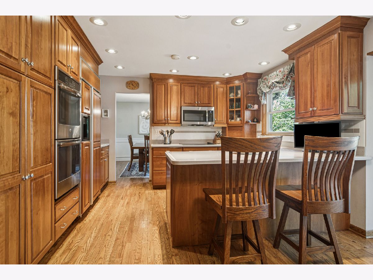
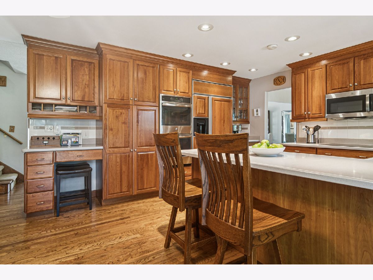
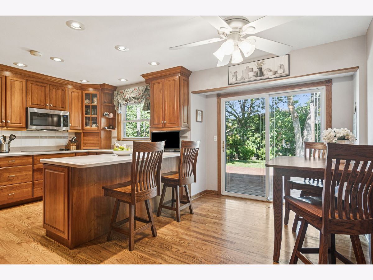
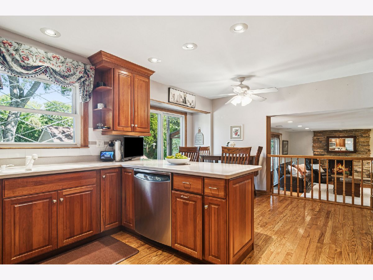
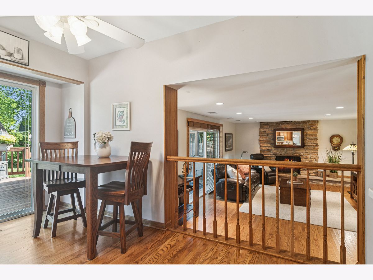
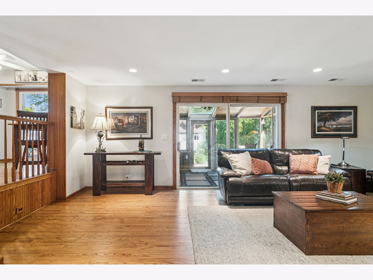
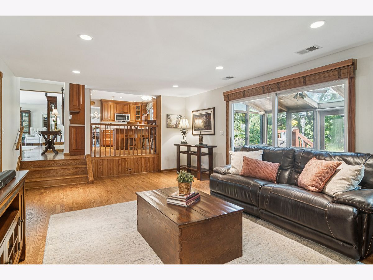
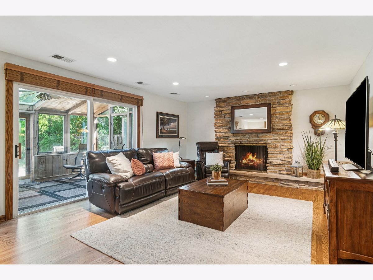
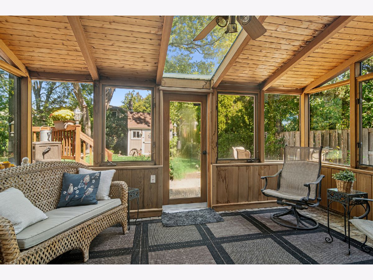
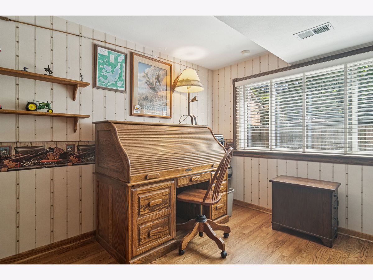
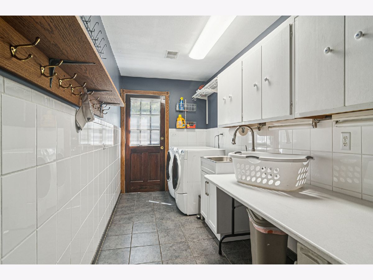
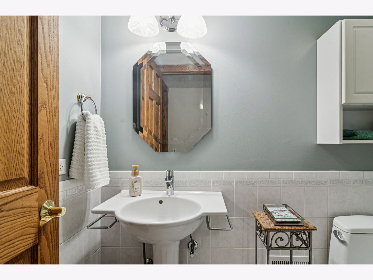
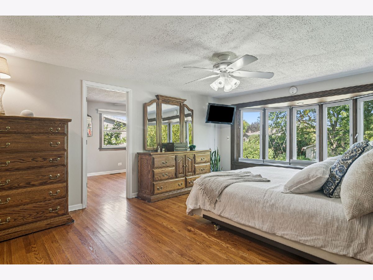
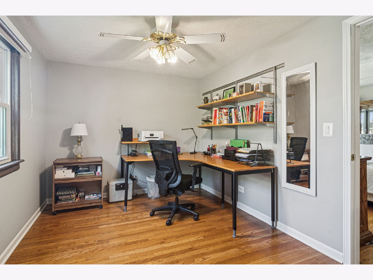
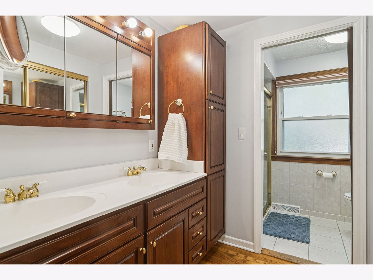
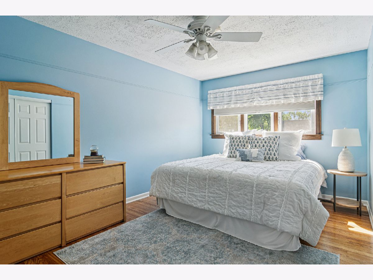
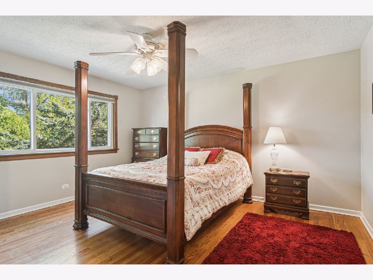
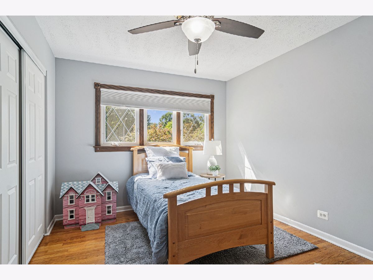
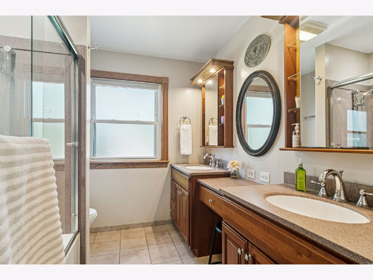
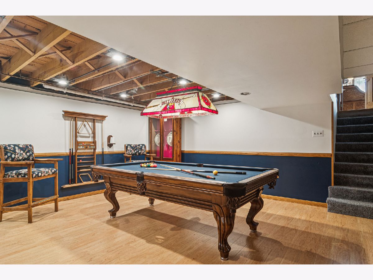
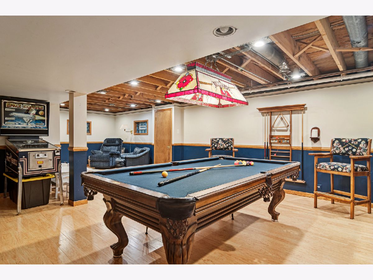
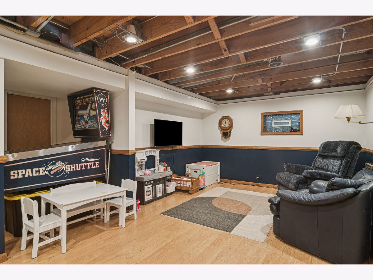
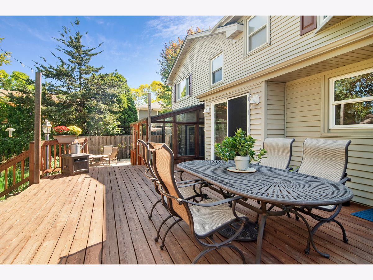
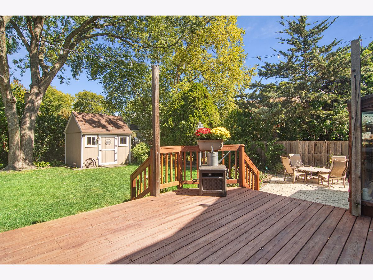
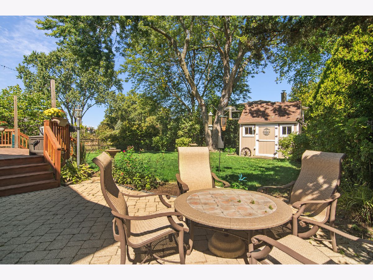
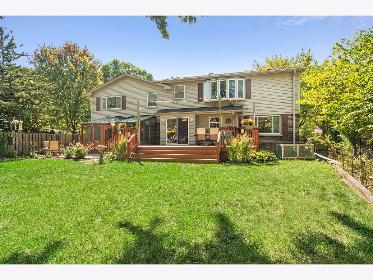
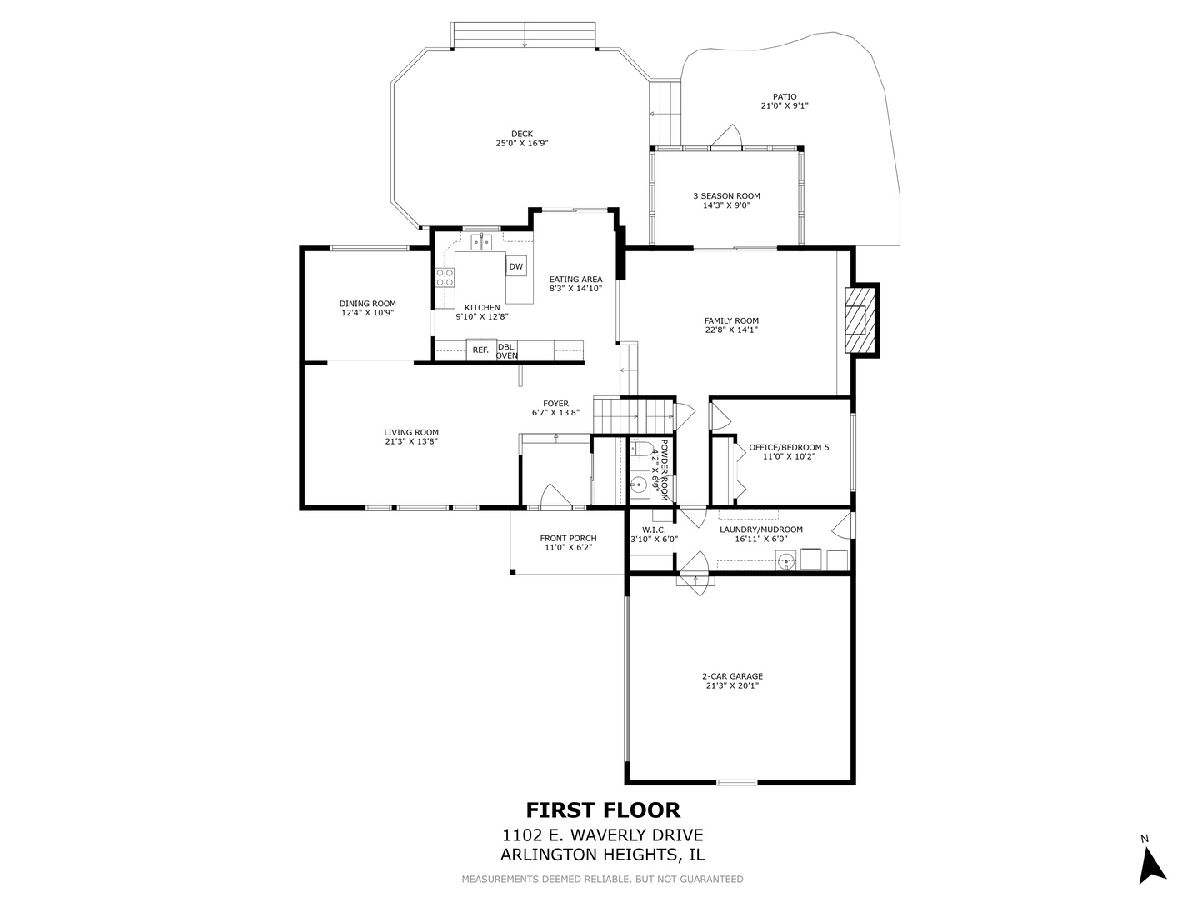
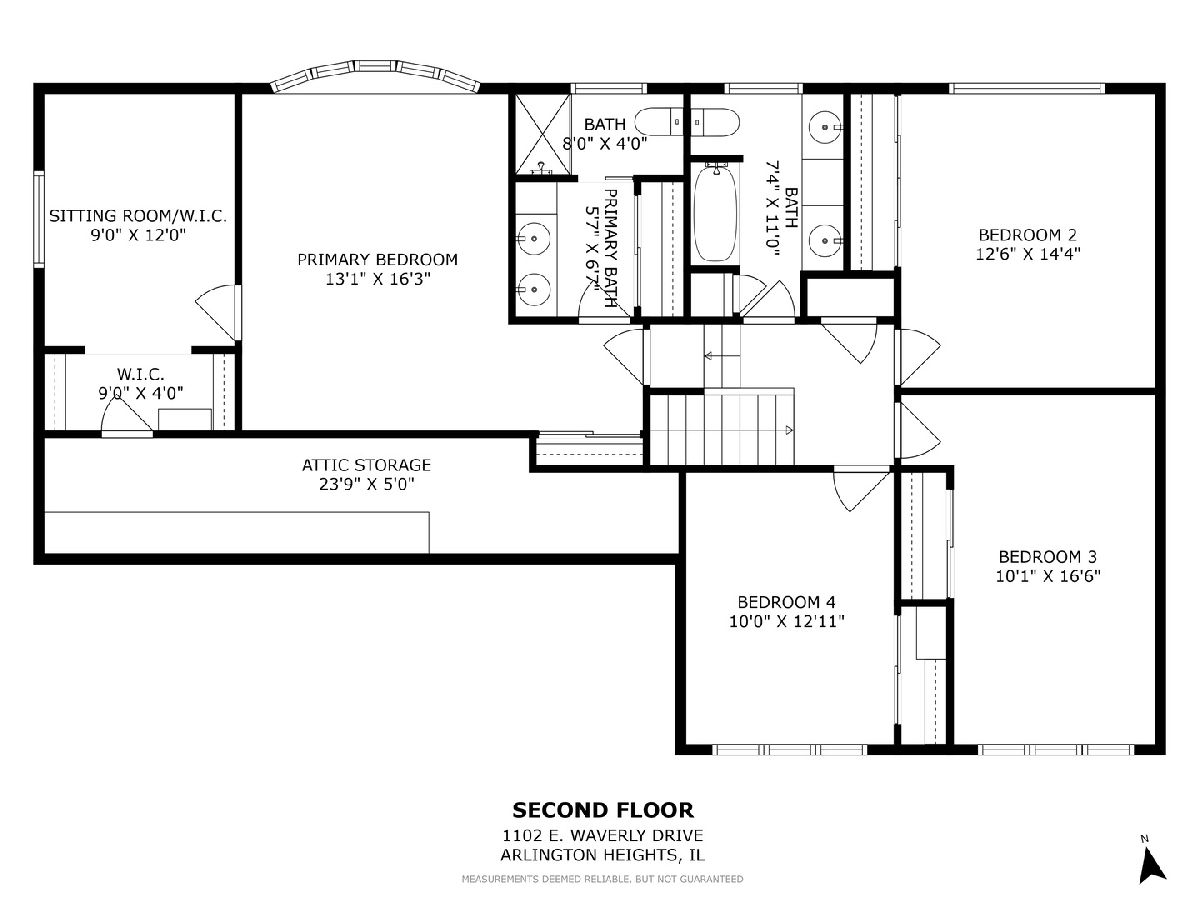
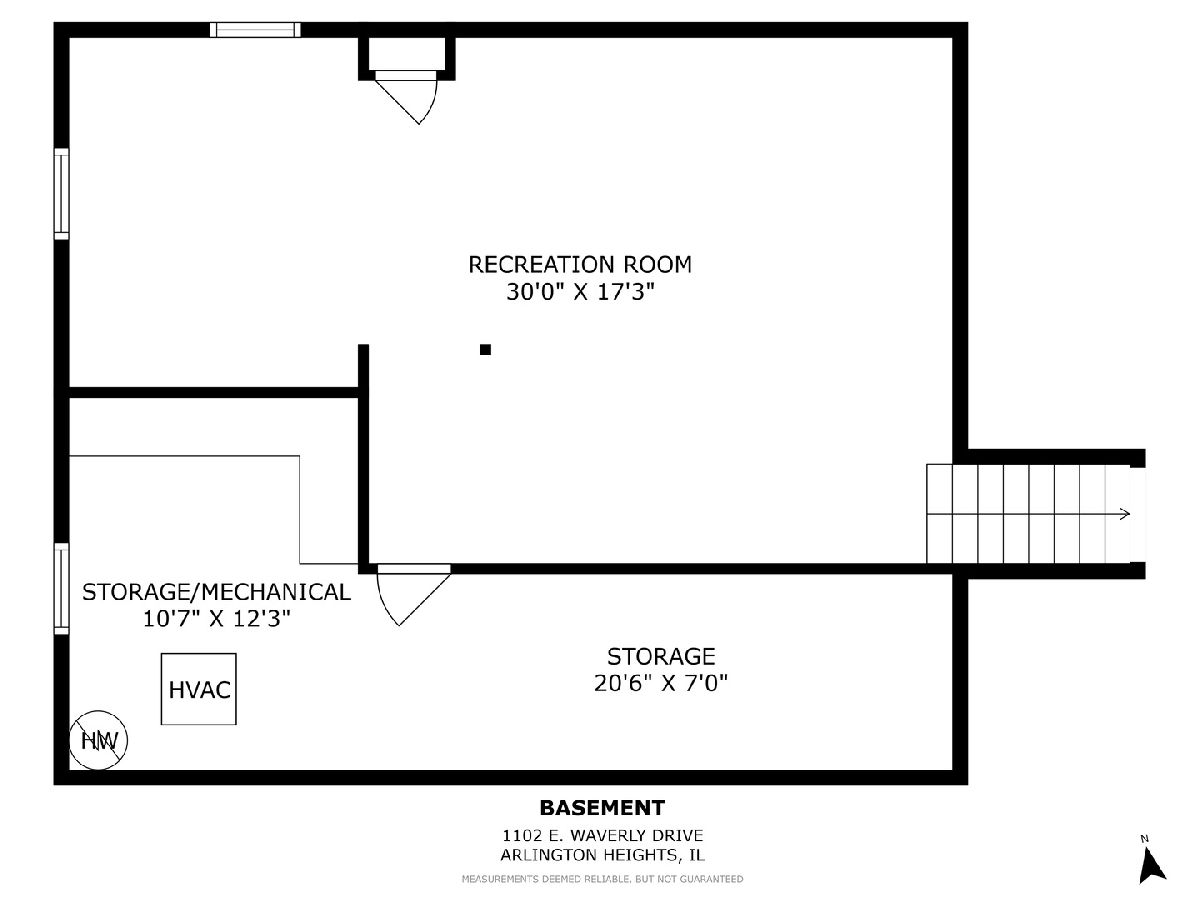
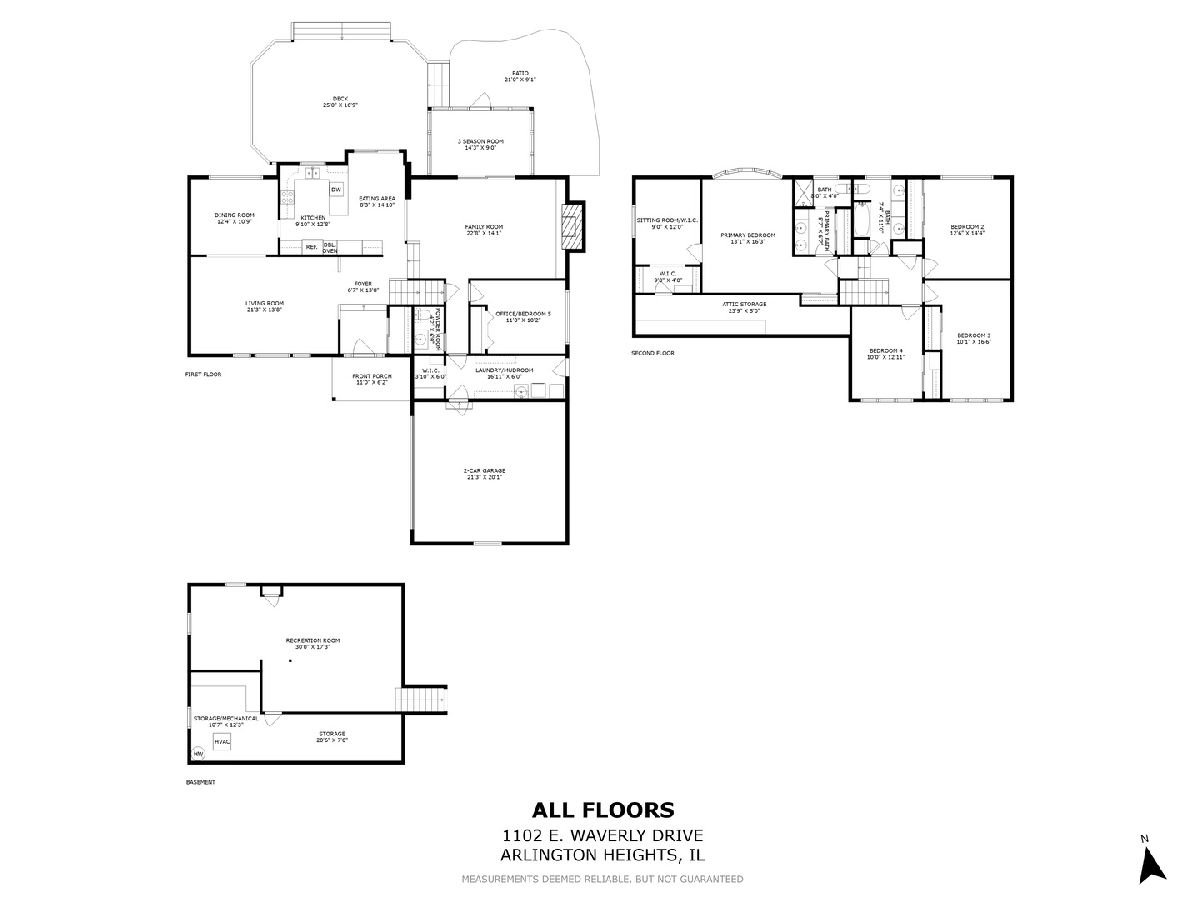
Room Specifics
Total Bedrooms: 4
Bedrooms Above Ground: 4
Bedrooms Below Ground: 0
Dimensions: —
Floor Type: —
Dimensions: —
Floor Type: —
Dimensions: —
Floor Type: —
Full Bathrooms: 3
Bathroom Amenities: —
Bathroom in Basement: 0
Rooms: —
Basement Description: —
Other Specifics
| 2 | |
| — | |
| — | |
| — | |
| — | |
| 40X102X143X150 | |
| Unfinished | |
| — | |
| — | |
| — | |
| Not in DB | |
| — | |
| — | |
| — | |
| — |
Tax History
| Year | Property Taxes |
|---|---|
| 2025 | $11,090 |
Contact Agent
Nearby Similar Homes
Nearby Sold Comparables
Contact Agent
Listing Provided By
Baird & Warner

