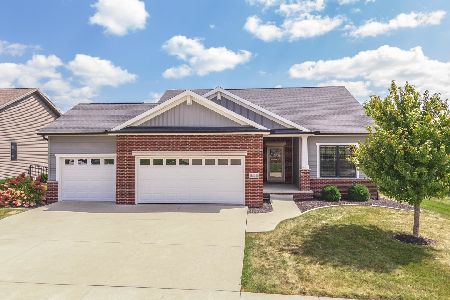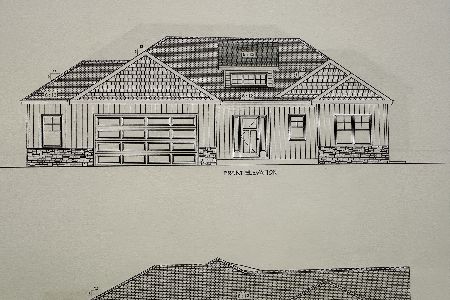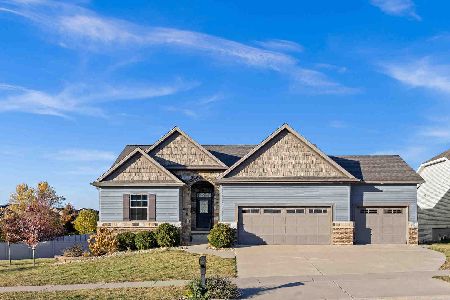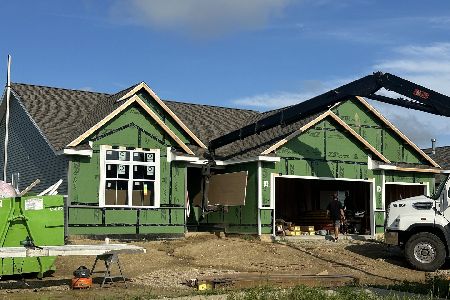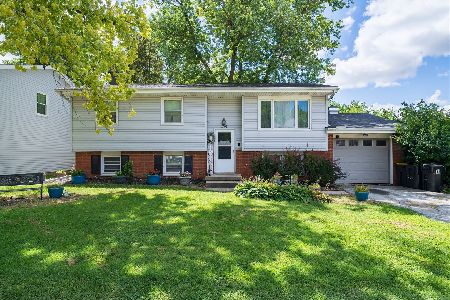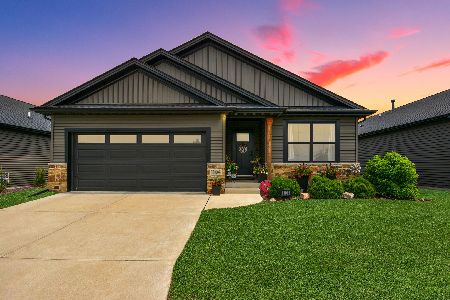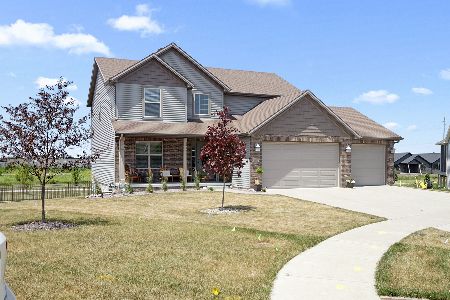1104 Hershey Road, Normal, Illinois 61761
$425,000
|
For Sale
|
|
| Status: | Contingent |
| Sqft: | 2,888 |
| Cost/Sqft: | $147 |
| Beds: | 2 |
| Baths: | 3 |
| Year Built: | 2020 |
| Property Taxes: | $10,213 |
| Days On Market: | 51 |
| Lot Size: | 0,00 |
Description
Stunning custom-built Trunk Bay ranch home with premium lakefront location in Normal! This 3-bed, 3-bath home features an open-concept layout with hardwood floors, a chef's kitchen with quartz countertops, custom cabinetry, pantry, and high-end stainless appliances. Enjoy serene lake views from the family room around the gas fireplace or step outside through the triple-pane slider to the covered patio and fully fenced yard backing to the walking trail. The spacious main-floor primary suite offers a luxury en suite bath with rain shower, dual vanities, LED lighting/bath fan with Bluetooth speaker, and a large closet. A second bedroom, full guest bath, and laundry room complete the main level. The finished basement includes a large family room, third bedroom, full bath, and ample storage. Attached 2-car garage for your parking needs. Built in 2020 with modern finishes and energy-efficient features. Located near Destihl Brewery, shopping, trails, and within Unit 5 schools including NCHS. Don't miss this rare opportunity for luxury lakefront living in a prime location!
Property Specifics
| Single Family | |
| — | |
| — | |
| 2020 | |
| — | |
| — | |
| Yes | |
| — |
| — | |
| Blackstone Trails | |
| 0 / Not Applicable | |
| — | |
| — | |
| — | |
| 12484033 | |
| 1424162005 |
Nearby Schools
| NAME: | DISTRICT: | DISTANCE: | |
|---|---|---|---|
|
Grade School
Sugar Creek Elementary |
5 | — | |
|
Middle School
Chiddix Jr High |
5 | Not in DB | |
|
High School
Normal Community High School |
5 | Not in DB | |
Property History
| DATE: | EVENT: | PRICE: | SOURCE: |
|---|---|---|---|
| 24 Jul, 2020 | Sold | $290,000 | MRED MLS |
| 23 Jul, 2020 | Under contract | $290,000 | MRED MLS |
| 23 Jul, 2020 | Listed for sale | $290,000 | MRED MLS |
| 1 Aug, 2025 | Sold | $436,000 | MRED MLS |
| 14 Jun, 2025 | Under contract | $425,000 | MRED MLS |
| 11 Jun, 2025 | Listed for sale | $425,000 | MRED MLS |
| 12 Nov, 2025 | Under contract | $425,000 | MRED MLS |
| — | Last price change | $436,000 | MRED MLS |
| 30 Sep, 2025 | Listed for sale | $436,000 | MRED MLS |
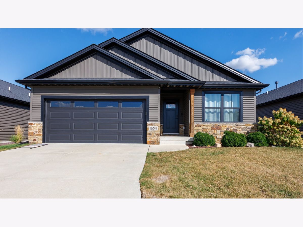
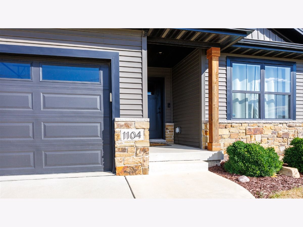
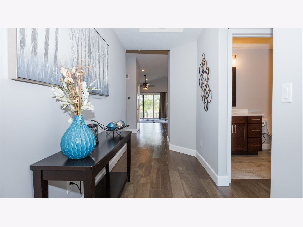
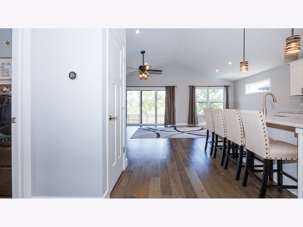
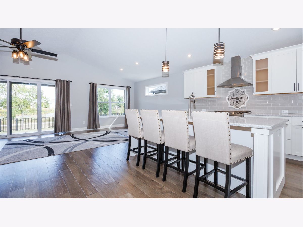
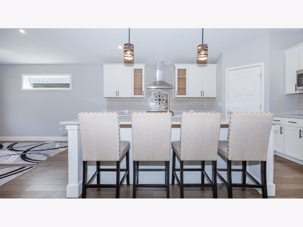
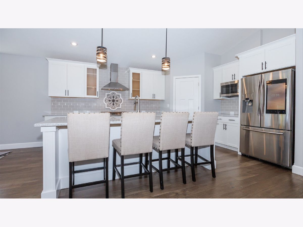
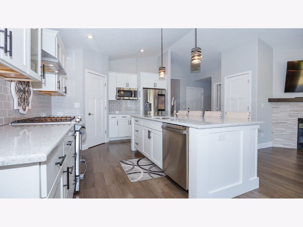
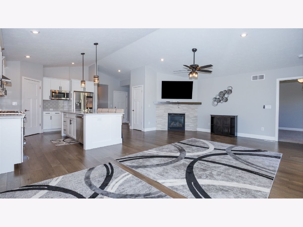
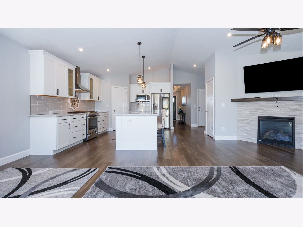
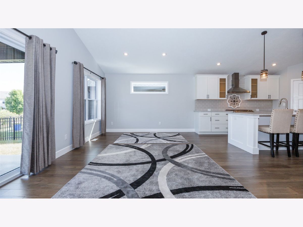
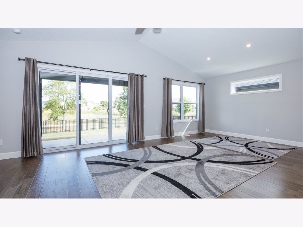
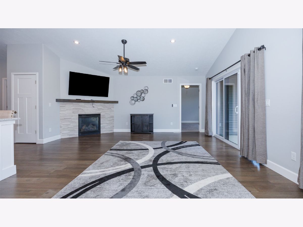
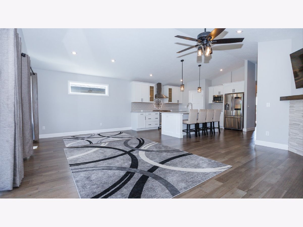
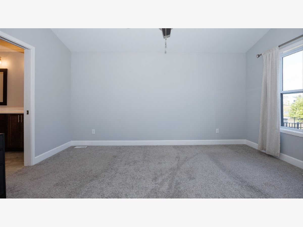
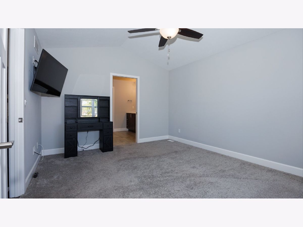
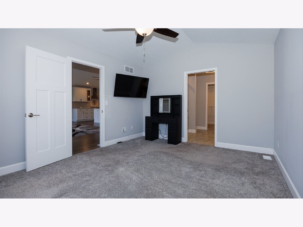
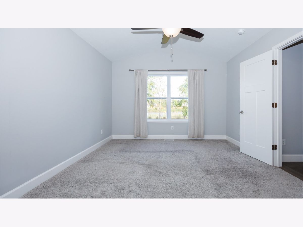
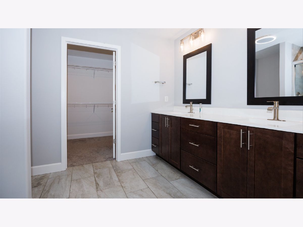
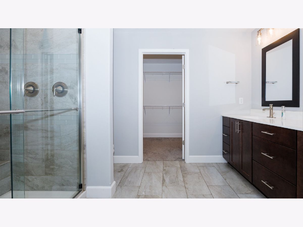
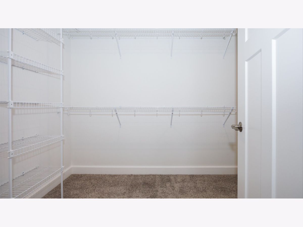
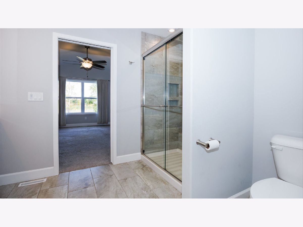
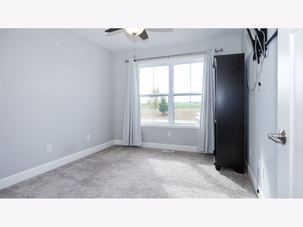
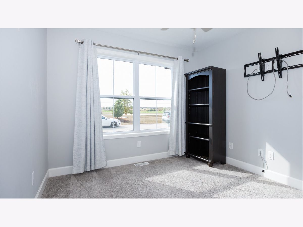
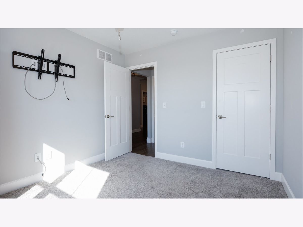
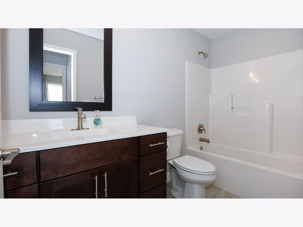
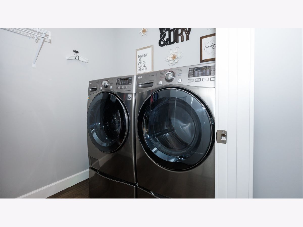
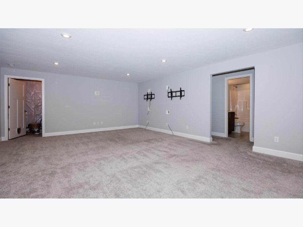
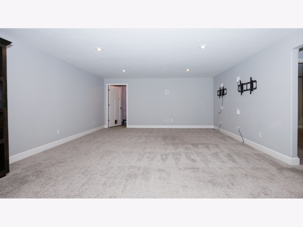
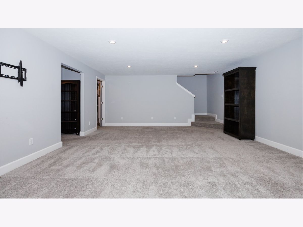
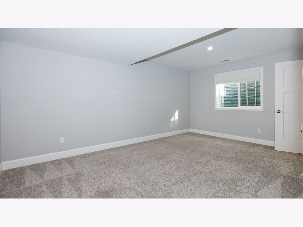
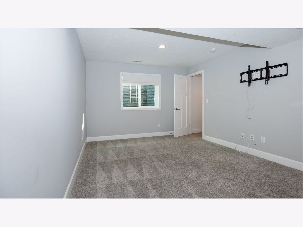
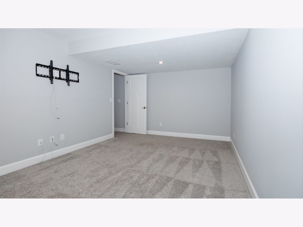
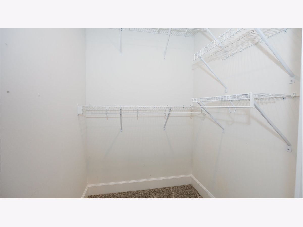
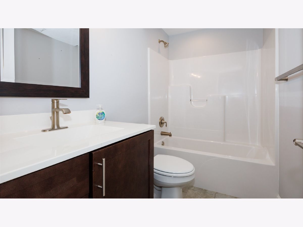
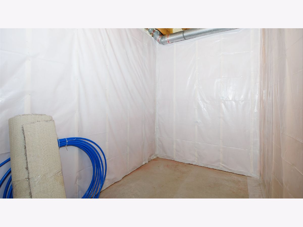
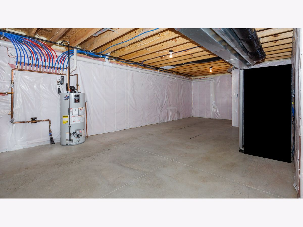
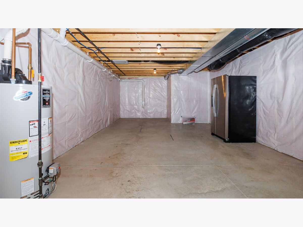
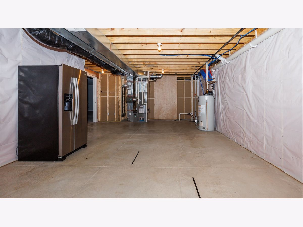
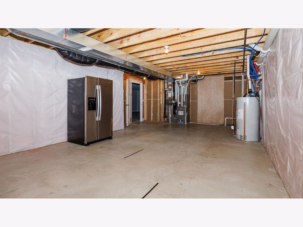
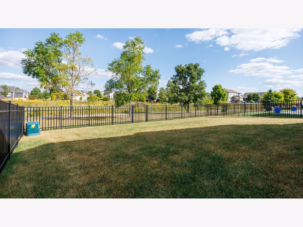
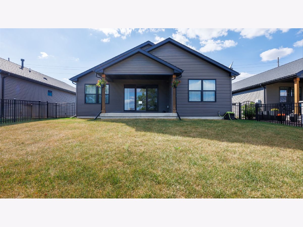
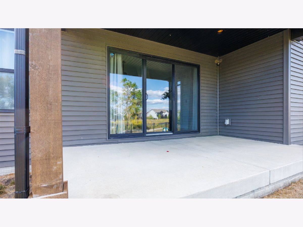
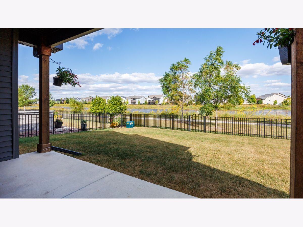
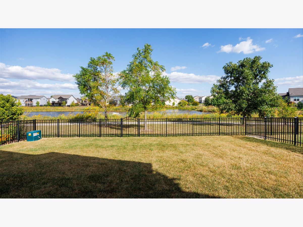
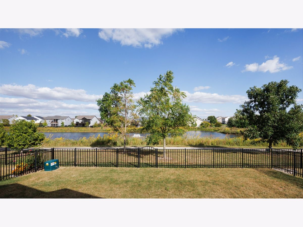
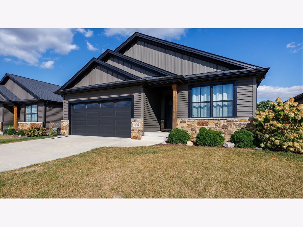
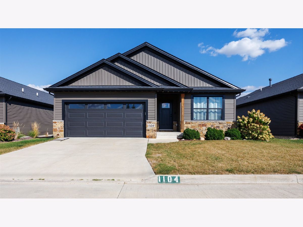
Room Specifics
Total Bedrooms: 3
Bedrooms Above Ground: 2
Bedrooms Below Ground: 1
Dimensions: —
Floor Type: —
Dimensions: —
Floor Type: —
Full Bathrooms: 3
Bathroom Amenities: Double Sink
Bathroom in Basement: 1
Rooms: —
Basement Description: —
Other Specifics
| 2 | |
| — | |
| — | |
| — | |
| — | |
| 48 X 119 | |
| — | |
| — | |
| — | |
| — | |
| Not in DB | |
| — | |
| — | |
| — | |
| — |
Tax History
| Year | Property Taxes |
|---|---|
| 2020 | $45 |
| 2025 | $10,877 |
| 2025 | $10,213 |
Contact Agent
Nearby Similar Homes
Nearby Sold Comparables
Contact Agent
Listing Provided By
RE/MAX Rising

