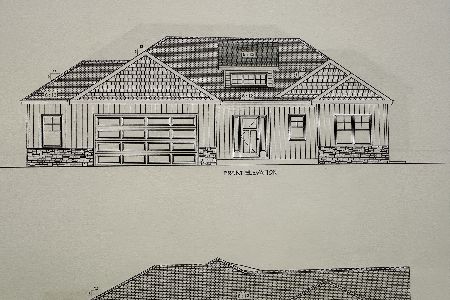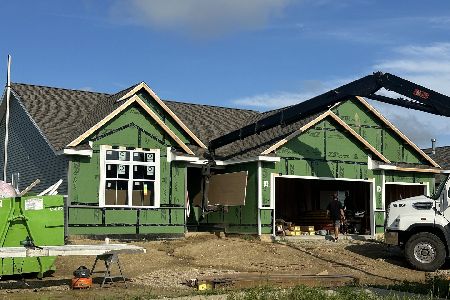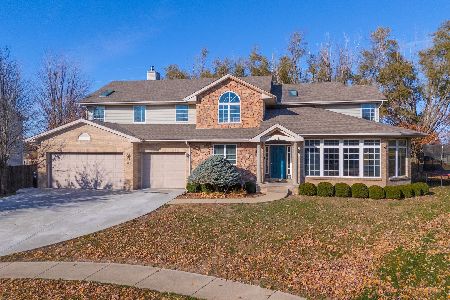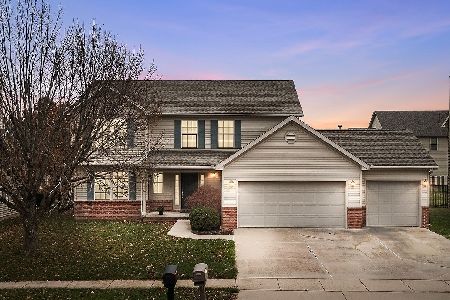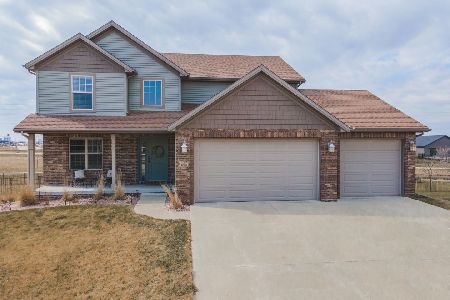2501 Fieldstone Court, Normal, Illinois 61761
$320,000
|
Sold
|
|
| Status: | Closed |
| Sqft: | 2,392 |
| Cost/Sqft: | $136 |
| Beds: | 4 |
| Baths: | 4 |
| Year Built: | 2013 |
| Property Taxes: | $4,155 |
| Days On Market: | 2028 |
| Lot Size: | 0,35 |
Description
Wonderful home in Blackstone Trails with 5 bedrooms, 3.5 baths, and heated, oversized 3 car garage with 7 ft. doors. The open kitchen and family room floor plan offers granite countertops, walk in pantry, wine cooler and storage and lots of natural light! The spacious 4 seasons room added in 2018 has a gas stove and privacy blinds to block view in, but not out! The second floor includes 4 bedrooms with addition bath and laundry room, and the master suite with vaulted ceilings, custom walk in closet and built in tub! The basement is fully finished with 5th bedroom and full bath. Outside you'll find a fully fenced yard, updated landscaping as of this year and no back yard neighbors! Broker owned.
Property Specifics
| Single Family | |
| — | |
| Traditional | |
| 2013 | |
| Full | |
| — | |
| Yes | |
| 0.35 |
| Mc Lean | |
| Blackstone Trails | |
| 0 / Not Applicable | |
| None | |
| Public | |
| Public Sewer | |
| 10762560 | |
| 1424151012 |
Nearby Schools
| NAME: | DISTRICT: | DISTANCE: | |
|---|---|---|---|
|
Grade School
Sugar Creek Elementary |
5 | — | |
|
Middle School
Kingsley Jr High |
5 | Not in DB | |
|
High School
Normal Community High School |
5 | Not in DB | |
Property History
| DATE: | EVENT: | PRICE: | SOURCE: |
|---|---|---|---|
| 31 May, 2019 | Sold | $319,900 | MRED MLS |
| 29 Mar, 2019 | Under contract | $329,900 | MRED MLS |
| 7 Mar, 2019 | Listed for sale | $329,900 | MRED MLS |
| 10 Sep, 2020 | Sold | $320,000 | MRED MLS |
| 25 Jul, 2020 | Under contract | $324,900 | MRED MLS |
| — | Last price change | $329,900 | MRED MLS |
| 3 Jul, 2020 | Listed for sale | $335,000 | MRED MLS |
| 20 Apr, 2023 | Sold | $395,000 | MRED MLS |
| 10 Mar, 2023 | Under contract | $399,900 | MRED MLS |
| 7 Mar, 2023 | Listed for sale | $399,900 | MRED MLS |
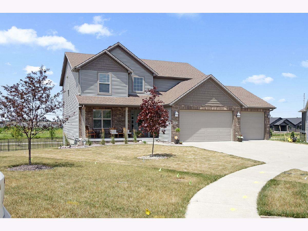
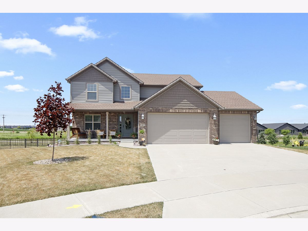
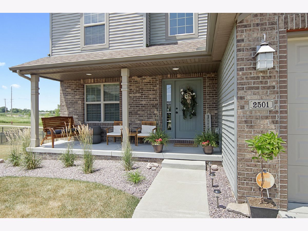
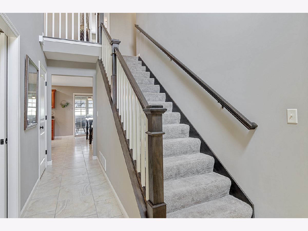
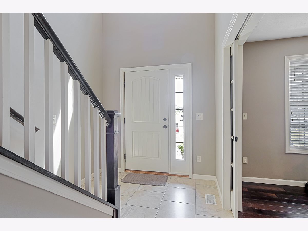
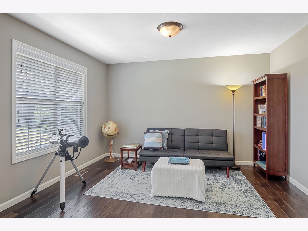
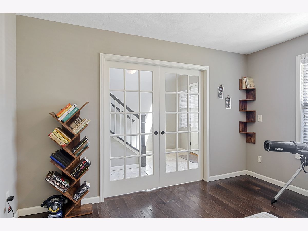
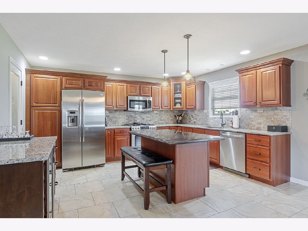
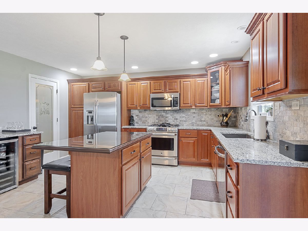
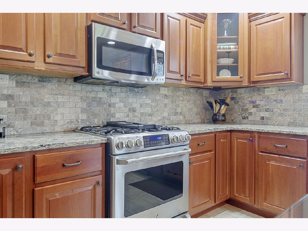
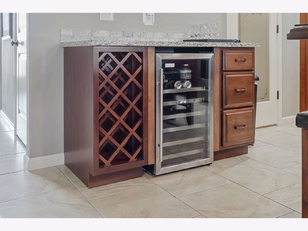
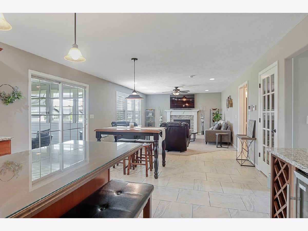
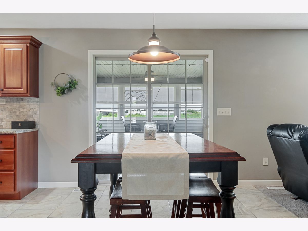
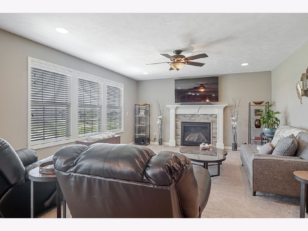
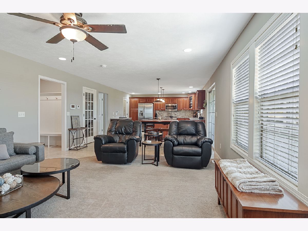
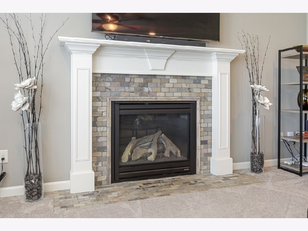
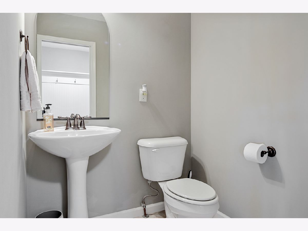
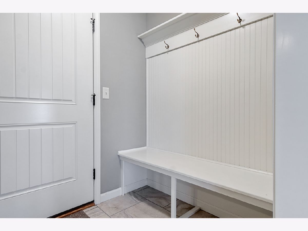
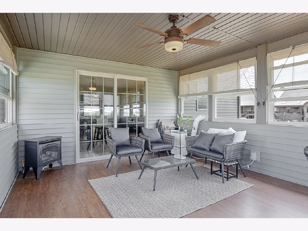
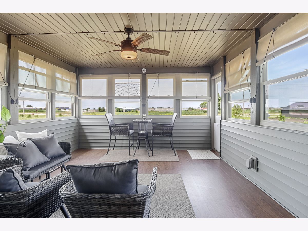
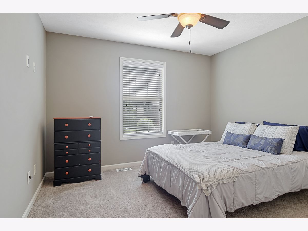
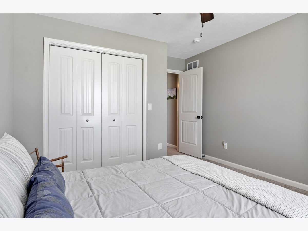
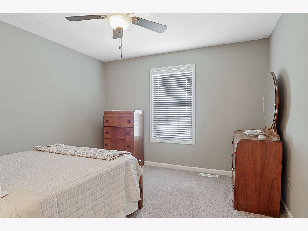
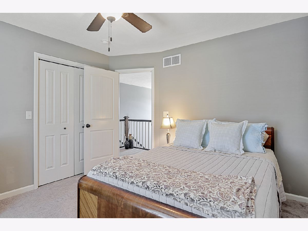
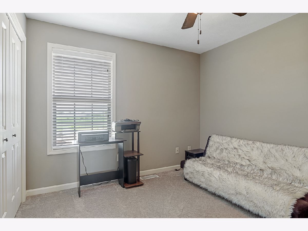
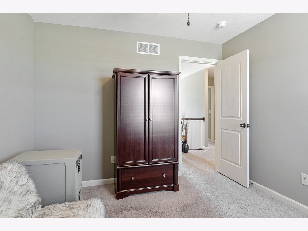
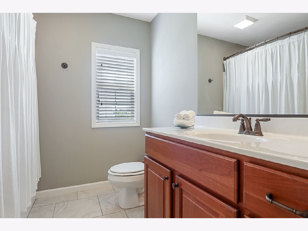
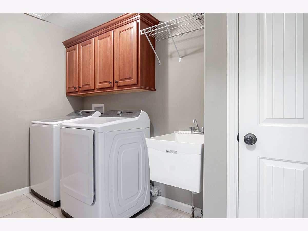
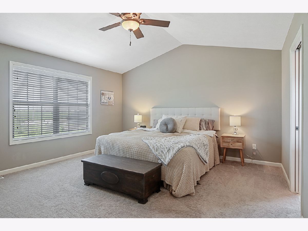
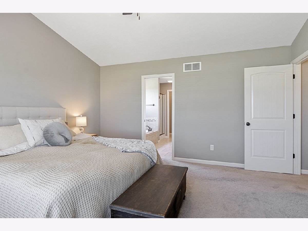
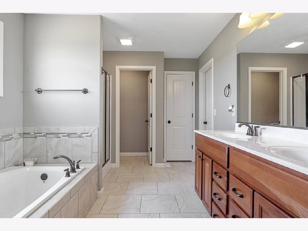
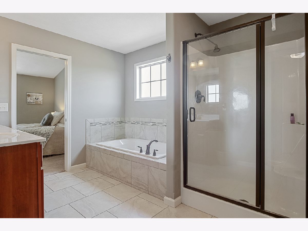
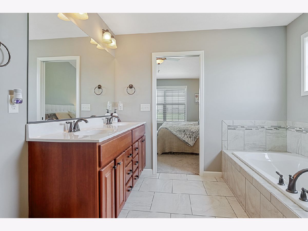
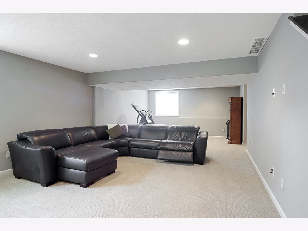
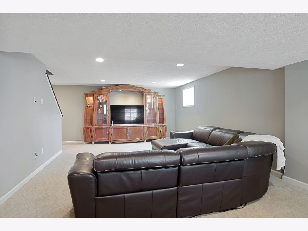
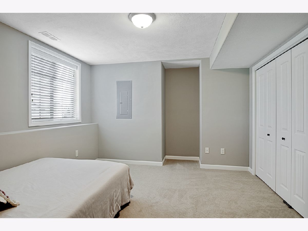
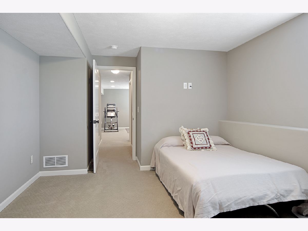
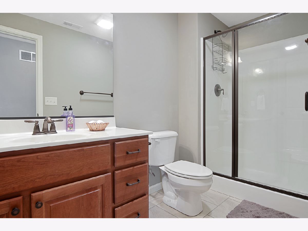
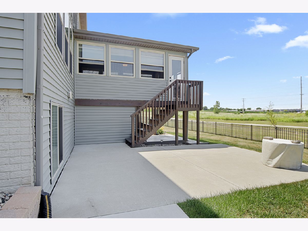
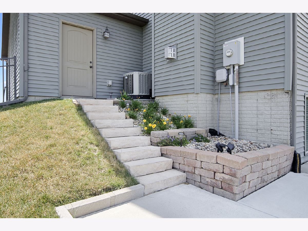
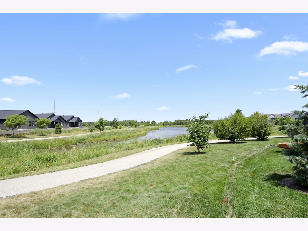
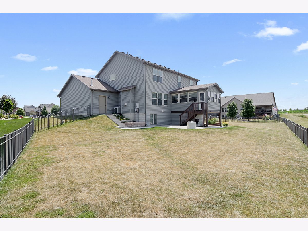
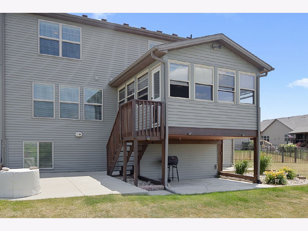
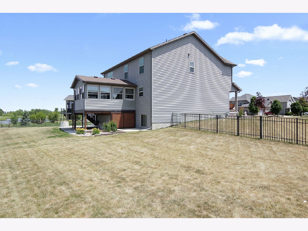
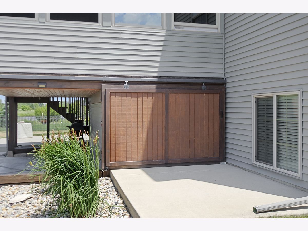
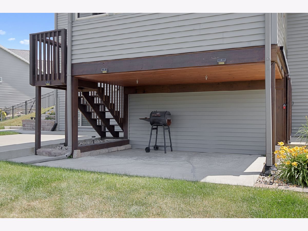
Room Specifics
Total Bedrooms: 5
Bedrooms Above Ground: 4
Bedrooms Below Ground: 1
Dimensions: —
Floor Type: Carpet
Dimensions: —
Floor Type: Carpet
Dimensions: —
Floor Type: Carpet
Dimensions: —
Floor Type: —
Full Bathrooms: 4
Bathroom Amenities: —
Bathroom in Basement: 1
Rooms: Bedroom 5,Bonus Room,Sun Room
Basement Description: Finished
Other Specifics
| 3 | |
| Concrete Perimeter | |
| Concrete | |
| Patio, Porch | |
| Cul-De-Sac,Fenced Yard,Landscaped,Water View | |
| 45X127X32X155X140 | |
| — | |
| Full | |
| Vaulted/Cathedral Ceilings, Hardwood Floors, Second Floor Laundry, Walk-In Closet(s) | |
| Range, Microwave, Dishwasher, Refrigerator, Wine Refrigerator | |
| Not in DB | |
| Lake, Sidewalks | |
| — | |
| — | |
| Gas Log |
Tax History
| Year | Property Taxes |
|---|---|
| 2020 | $4,155 |
| 2023 | $8,624 |
Contact Agent
Nearby Similar Homes
Nearby Sold Comparables
Contact Agent
Listing Provided By
Keller Williams Revolution

