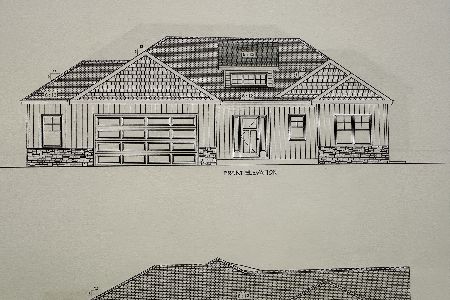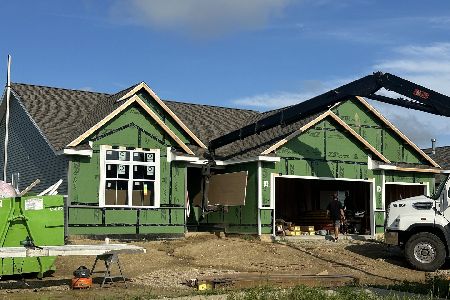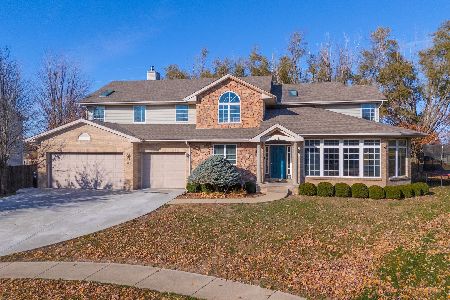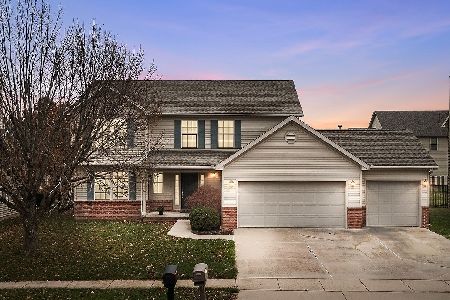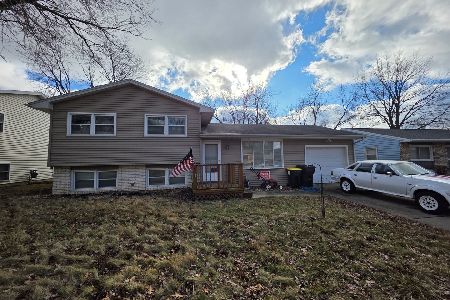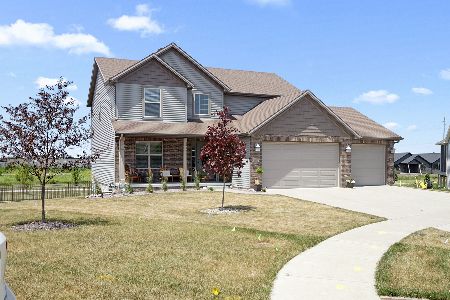2500 Fieldstone, Normal, Illinois 61761
$302,000
|
Sold
|
|
| Status: | Closed |
| Sqft: | 1,589 |
| Cost/Sqft: | $194 |
| Beds: | 2 |
| Baths: | 3 |
| Year Built: | 2012 |
| Property Taxes: | $9,061 |
| Days On Market: | 3948 |
| Lot Size: | 0,00 |
Description
Beautiful "Trunk Bay" built Ranch Home on Fabulous Lot in Blackstone Trails ! Loaded with Upgrades !! Walk In and you will be "WOWed" by the 10 Ft Ceilings, Open Floor Plan, and the View of the Lake/Pond and Walking Trail out the Back !! Gorgeous Hickory Solid Wood Floors ! Custom "soft close" Kitchen Cabinets and Honed Granite Countertops ! Custom Backsplash and Upgraded Stainless Appliances !! Large, Vaulted Master Bedroom and Large Master Bath features All Glass Shower w/Rain Shower Head, Modern Soaking Tub, and Huge Walk In Closet. Great Room is set up for Wall Installed Flat Screen TV ! Large, Expanded Patio adjacent to the Upgraded Wood Deck to Enjoy the Lake/Pond View..... Perfect for Entertaining !! Finished Lower Level w/ Lookout Windows, 2 Additional Large Bedrooms and Full Bath. Pool Table (Negotiable). Plenty of Storage. Sump Pump has Water Backup ! HI Efficiency Furnace, etc. Custom Window Treatments and Kitchen Patio Door is Oversize and has Custom Built Header .
Property Specifics
| Single Family | |
| — | |
| Ranch | |
| 2012 | |
| Full | |
| — | |
| No | |
| — |
| Mc Lean | |
| Blackstone Trails | |
| — / Not Applicable | |
| — | |
| Public | |
| Public Sewer | |
| 10193043 | |
| 1424151011 |
Nearby Schools
| NAME: | DISTRICT: | DISTANCE: | |
|---|---|---|---|
|
Grade School
Sugar Creek Elementary |
5 | — | |
|
Middle School
Kingsley Jr High |
5 | Not in DB | |
|
High School
Normal Community High School |
5 | Not in DB | |
Property History
| DATE: | EVENT: | PRICE: | SOURCE: |
|---|---|---|---|
| 9 Nov, 2012 | Sold | $358,815 | MRED MLS |
| 27 Aug, 2012 | Under contract | $359,000 | MRED MLS |
| 27 Aug, 2012 | Listed for sale | $359,000 | MRED MLS |
| 24 Jul, 2015 | Sold | $302,000 | MRED MLS |
| 26 Jun, 2015 | Under contract | $307,500 | MRED MLS |
| 1 Apr, 2015 | Listed for sale | $349,900 | MRED MLS |
Room Specifics
Total Bedrooms: 4
Bedrooms Above Ground: 2
Bedrooms Below Ground: 2
Dimensions: —
Floor Type: Carpet
Dimensions: —
Floor Type: Carpet
Dimensions: —
Floor Type: Carpet
Full Bathrooms: 3
Bathroom Amenities: Garden Tub
Bathroom in Basement: 1
Rooms: Family Room,Foyer
Basement Description: Egress Window,Finished
Other Specifics
| 3 | |
| — | |
| — | |
| Patio, Deck | |
| Mature Trees,Landscaped,Pond(s) | |
| IRREGULAR | |
| — | |
| Full | |
| First Floor Full Bath, Vaulted/Cathedral Ceilings, Built-in Features, Walk-In Closet(s) | |
| Dishwasher, Range, Microwave | |
| Not in DB | |
| — | |
| — | |
| — | |
| Gas Log, Attached Fireplace Doors/Screen |
Tax History
| Year | Property Taxes |
|---|---|
| 2015 | $9,061 |
Contact Agent
Nearby Similar Homes
Nearby Sold Comparables
Contact Agent
Listing Provided By
Coldwell Banker The Real Estate Group

