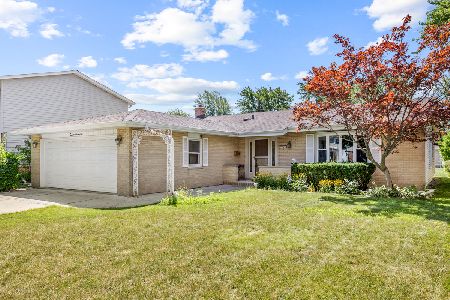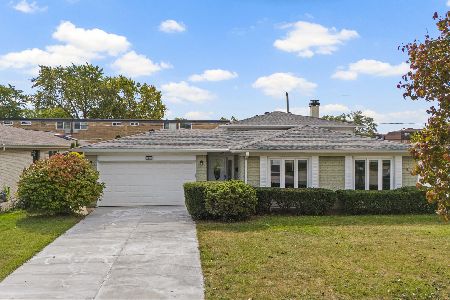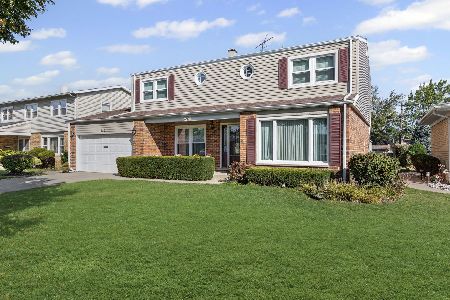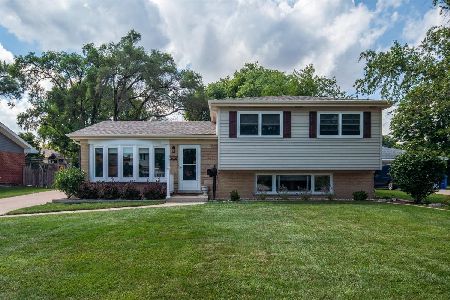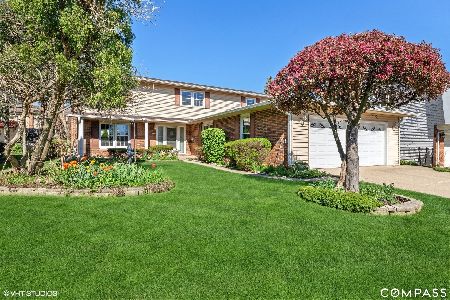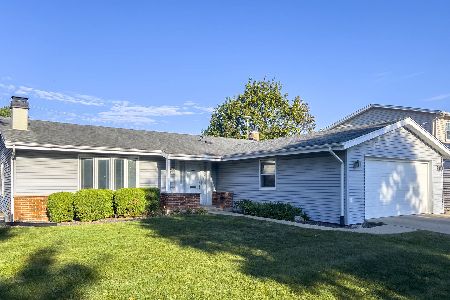1109 Lavergne Drive, Mount Prospect, Illinois 60056
$579,900
|
For Sale
|
|
| Status: | Contingent |
| Sqft: | 2,369 |
| Cost/Sqft: | $245 |
| Beds: | 4 |
| Baths: | 4 |
| Year Built: | 1970 |
| Property Taxes: | $8,666 |
| Days On Market: | 14 |
| Lot Size: | 0,17 |
Description
Your dream home just hit the market! This exceptional 5-bedroom, 3.5-bathroom residence has been lovingly maintained and thoughtfully updated over the years-and now it's completely move-in ready. Step inside and enjoy a fresh, modern feel with new hardwood floors, new carpet on the second level, and fresh paint throughout. Nearly all the windows have been replaced, along with a brand-new roof, new siding, all new doors, and updated bathrooms-every detail has been considered for your comfort and peace of mind. The heart of the home is the kitchen, featuring granite countertops, brand-new appliances, and a backyard view. There's room for a dining table right in the kitchen, plus a separate living room and cozy family room that make everyday living and entertaining a breeze. The finished basement adds even more flexibility with a fifth bedroom, full bathroom, and extra living space-perfect for guests, in-laws, or a home office. Outside, you'll find a concrete 4-car driveway leading to a spacious 2-car garage with a new floor. The large fenced backyard offers plenty of space to enjoy the outdoors, whether you're relaxing on the covered patio or hosting under the attached gazebo on a concrete slab. With thoughtful updates inside and out, this home is ready for its next chapter-just move in and enjoy! Schedule your private tour today-this one won't last!
Property Specifics
| Single Family | |
| — | |
| — | |
| 1970 | |
| — | |
| — | |
| No | |
| 0.17 |
| Cook | |
| — | |
| 0 / Not Applicable | |
| — | |
| — | |
| — | |
| 12485699 | |
| 08152050050000 |
Property History
| DATE: | EVENT: | PRICE: | SOURCE: |
|---|---|---|---|
| 5 Oct, 2025 | Under contract | $579,900 | MRED MLS |
| 1 Oct, 2025 | Listed for sale | $579,900 | MRED MLS |
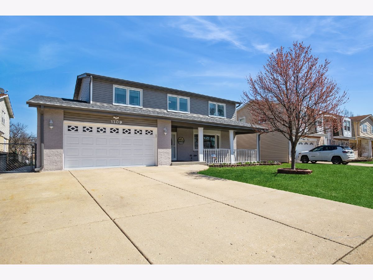
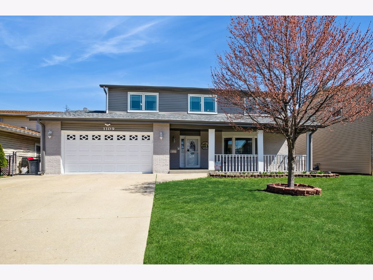
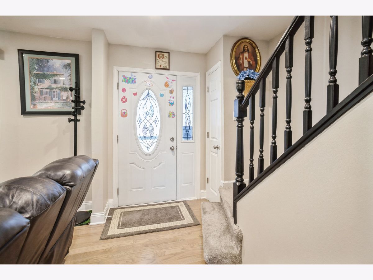
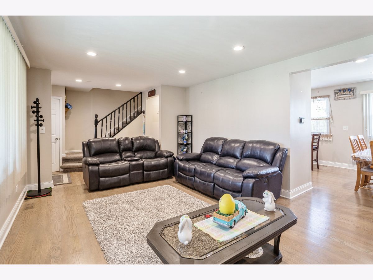
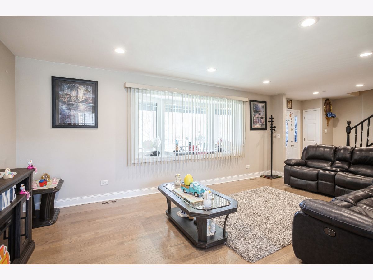
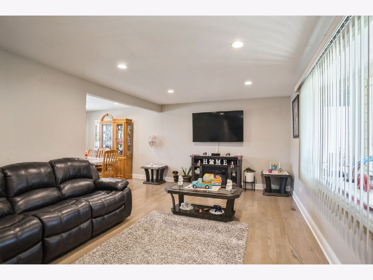
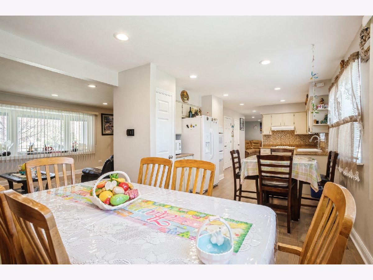
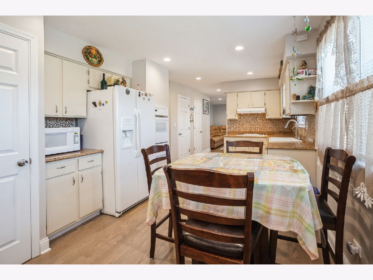
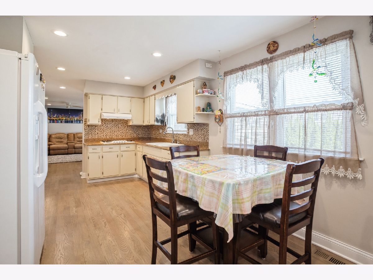
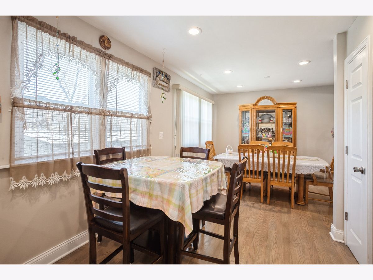
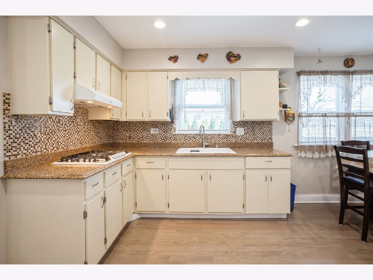
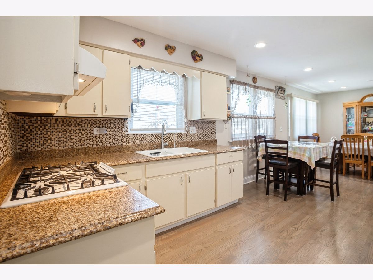
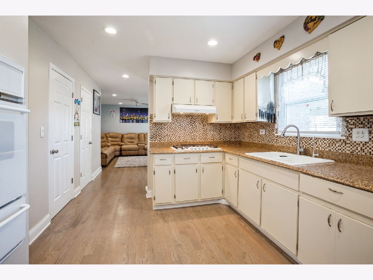
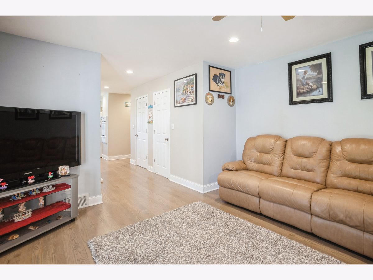
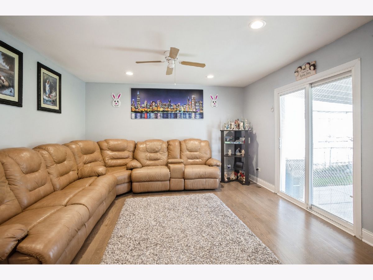
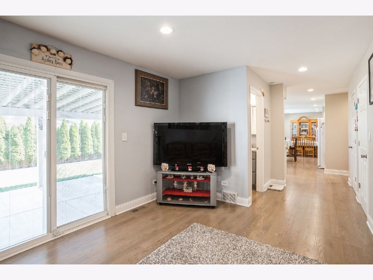
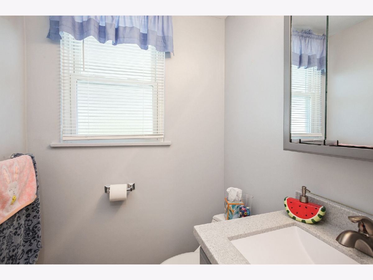
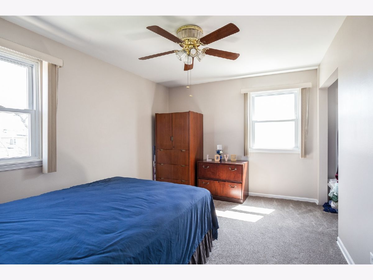
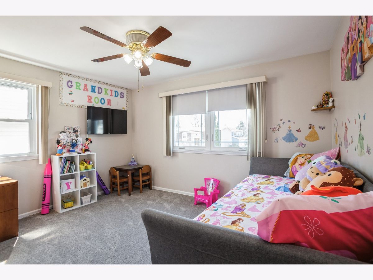
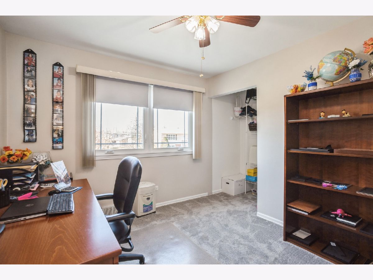
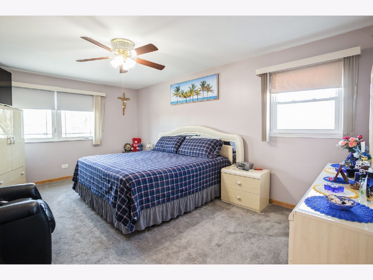
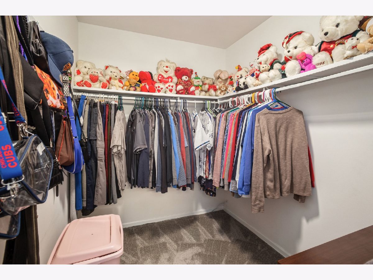
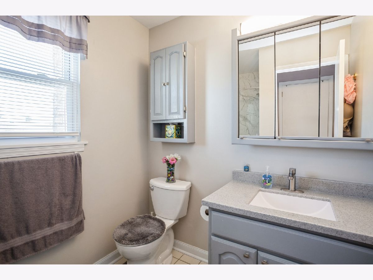
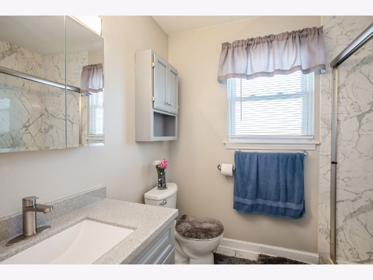
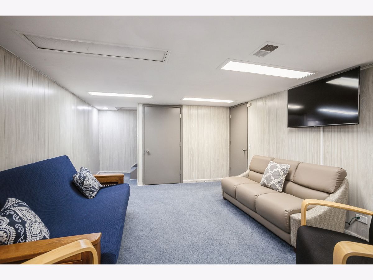
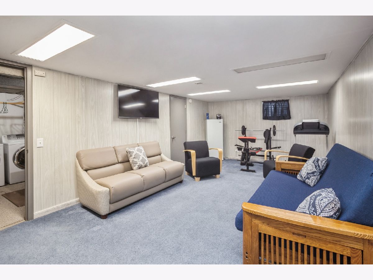
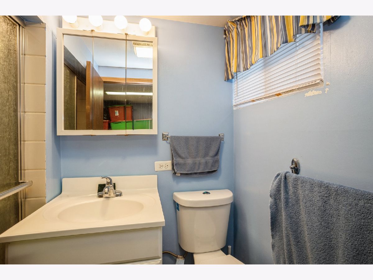
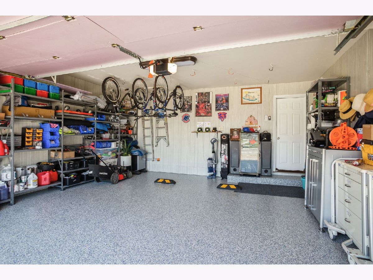
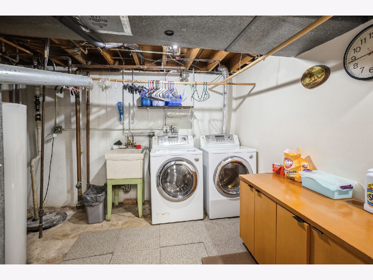
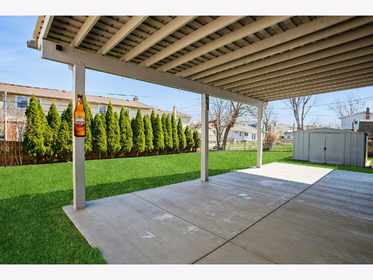
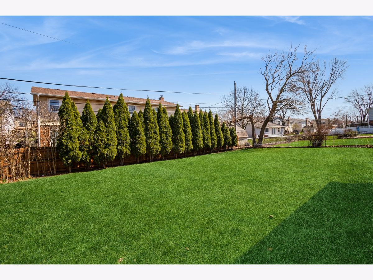
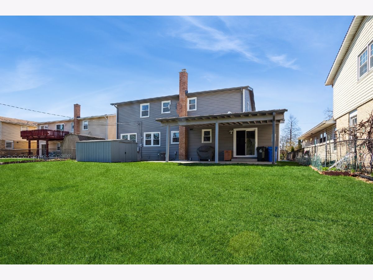
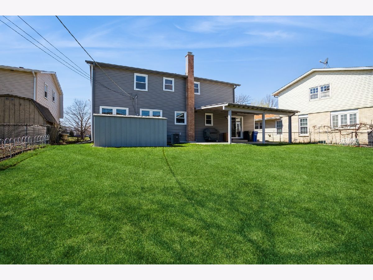
Room Specifics
Total Bedrooms: 5
Bedrooms Above Ground: 4
Bedrooms Below Ground: 1
Dimensions: —
Floor Type: —
Dimensions: —
Floor Type: —
Dimensions: —
Floor Type: —
Dimensions: —
Floor Type: —
Full Bathrooms: 4
Bathroom Amenities: —
Bathroom in Basement: 1
Rooms: —
Basement Description: —
Other Specifics
| 2 | |
| — | |
| — | |
| — | |
| — | |
| 60 X 120 | |
| — | |
| — | |
| — | |
| — | |
| Not in DB | |
| — | |
| — | |
| — | |
| — |
Tax History
| Year | Property Taxes |
|---|---|
| 2025 | $8,666 |
Contact Agent
Nearby Similar Homes
Nearby Sold Comparables
Contact Agent
Listing Provided By
Coldwell Banker Realty

