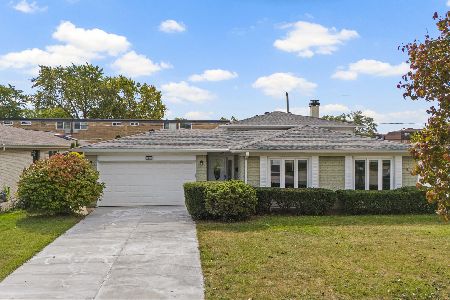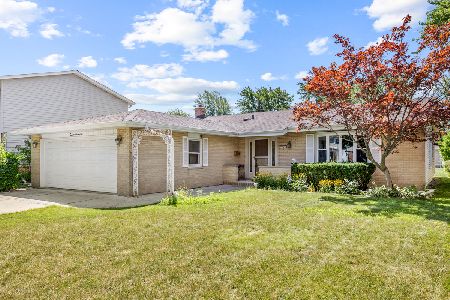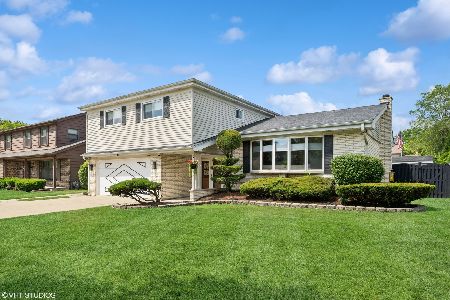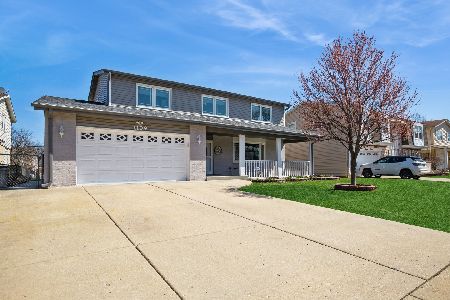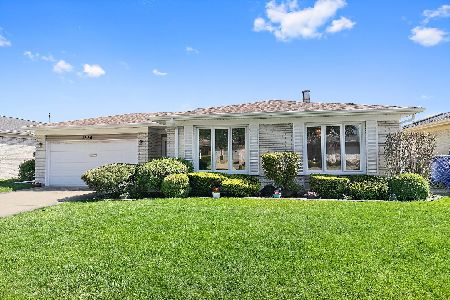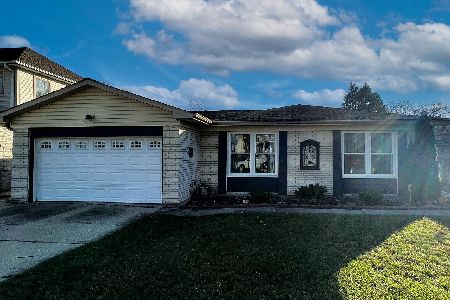1822 Pheasant Trail, Mount Prospect, Illinois 60056
$550,000
|
For Sale
|
|
| Status: | Contingent |
| Sqft: | 2,658 |
| Cost/Sqft: | $207 |
| Beds: | 5 |
| Baths: | 3 |
| Year Built: | 1966 |
| Property Taxes: | $8,085 |
| Days On Market: | 27 |
| Lot Size: | 0,00 |
Description
METICULUSLY MAINTAINED * FIVE BEDROOMS* This spacious colonial home is ready for its next chapter. Owners have lovingly cared for and UPDATED this five bedroom home in a prime location that offers excellent schools (half a block away from John Jay Elementary School) parks, and all the conveniences that the thriving Village of Mt. Prospect has to offer. Fresh curb appeal is just the beginning. The covered front porch is perfect for that morning coffee and saying hi to the neighbors passing by. The kitchen is ADORABLE. Fully remodeled with designer flair. New cabinets with glass door features, quartz couthers and upscale appliances. Ample eating area is open to the family room as well as a large bow window overlooking the wonderful fenced back yard. Some rooms have new hardwood floors and newer windows throughout the home. FIRST floor laundry. Full basement awaits your finish ideas or just continue to enjoy the amazing storage. Roof and furnace newer. Hot water heater '19. Whole house fan. The fenced back yard has mature landscape design and a shed for storage. This home is move in ready and will not disappoint. Come see for yourself as this one is a gem.
Property Specifics
| Single Family | |
| — | |
| — | |
| 1966 | |
| — | |
| — | |
| No | |
| — |
| Cook | |
| Elk Ridge Villas | |
| — / Not Applicable | |
| — | |
| — | |
| — | |
| 12464411 | |
| 08154070280000 |
Nearby Schools
| NAME: | DISTRICT: | DISTANCE: | |
|---|---|---|---|
|
Grade School
John Jay Elementary School |
59 | — | |
|
Middle School
Holmes Junior High School |
59 | Not in DB | |
|
High School
Rolling Meadows High School |
214 | Not in DB | |
Property History
| DATE: | EVENT: | PRICE: | SOURCE: |
|---|---|---|---|
| 25 Sep, 2025 | Under contract | $550,000 | MRED MLS |
| 18 Sep, 2025 | Listed for sale | $550,000 | MRED MLS |
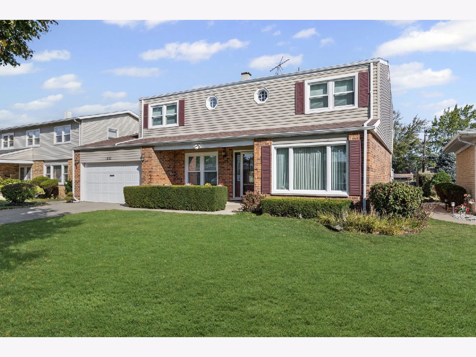
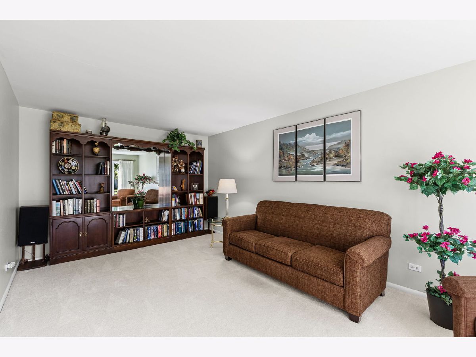
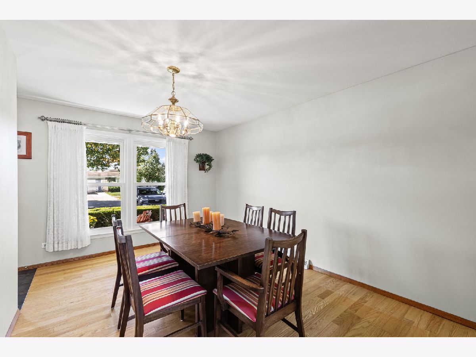
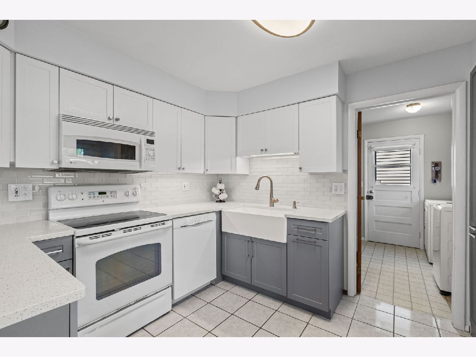
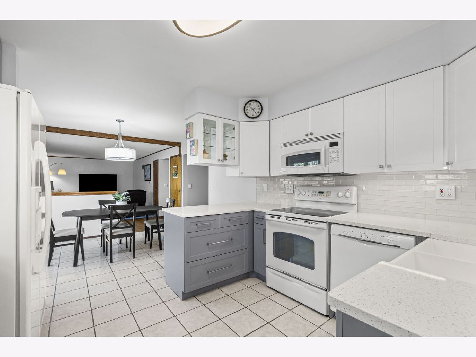
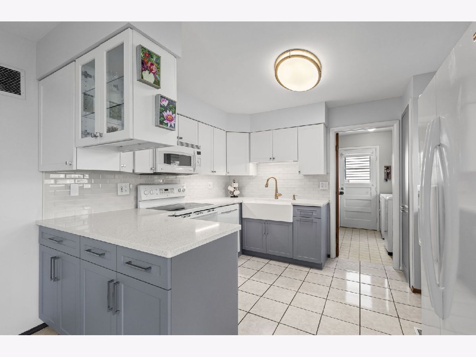
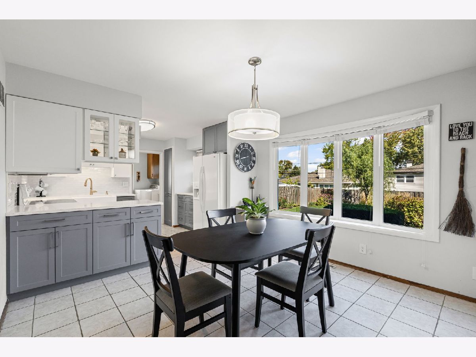
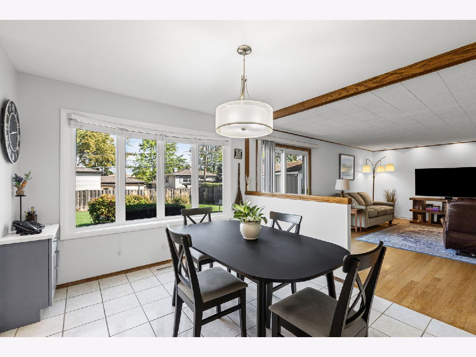
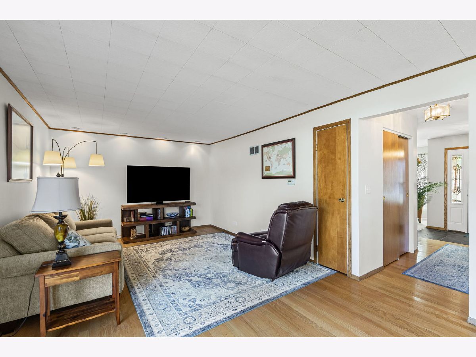
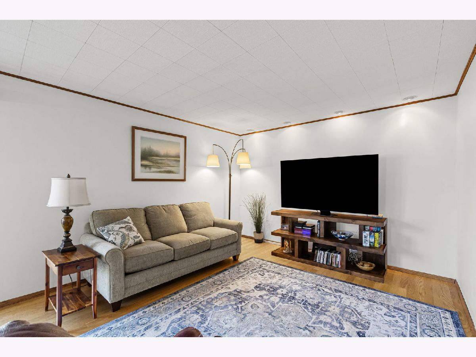
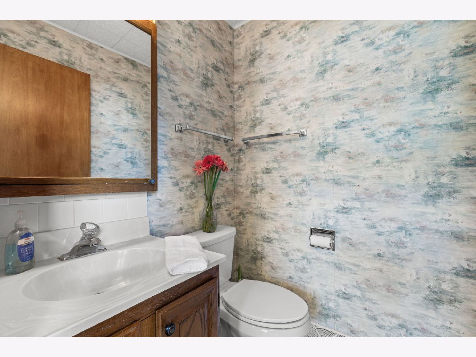
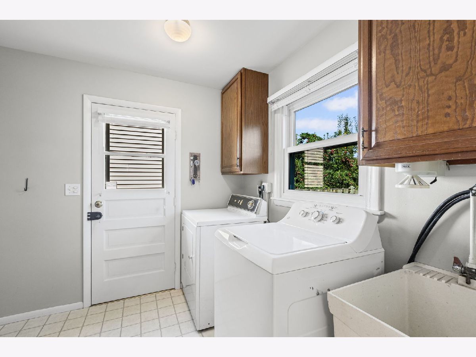
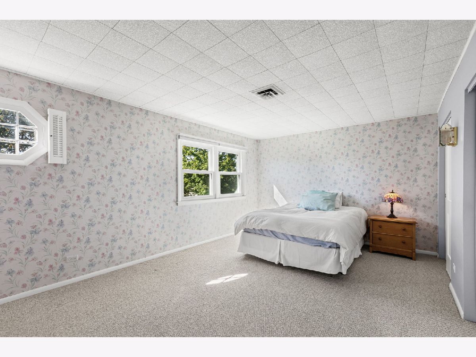
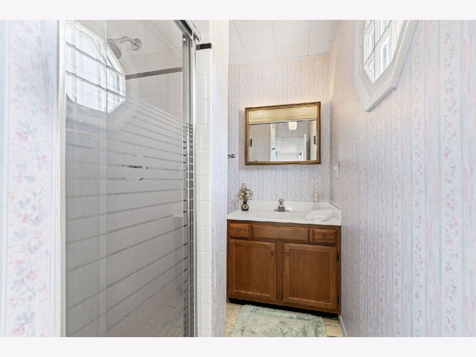
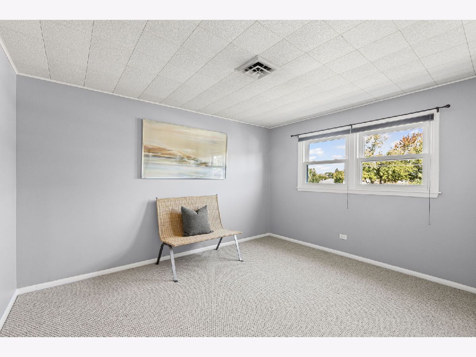
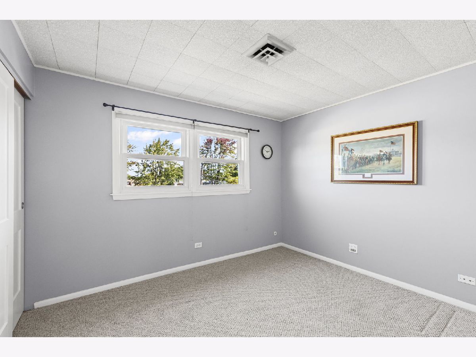
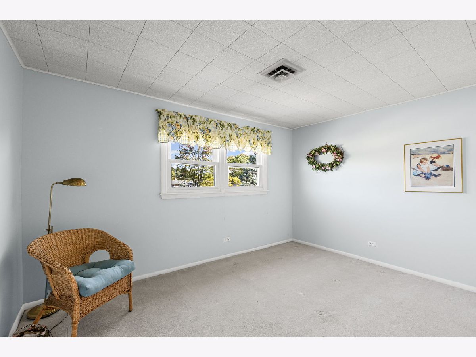
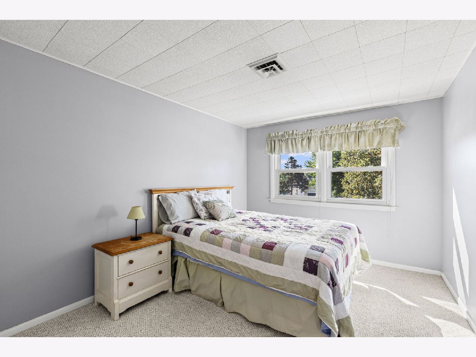
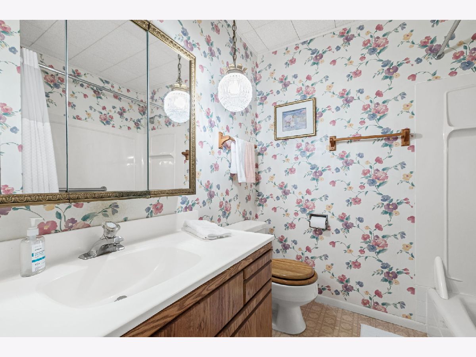
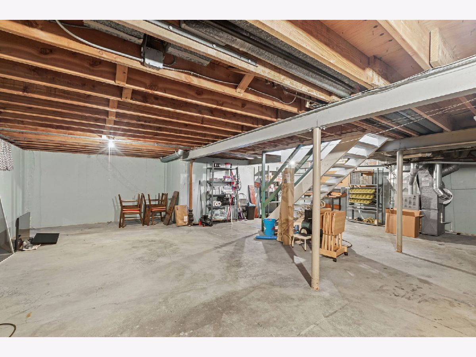
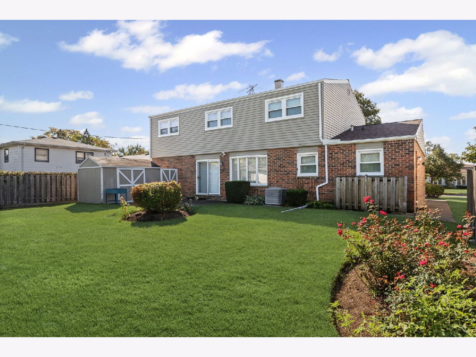
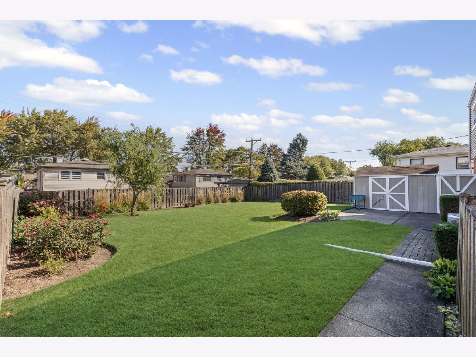
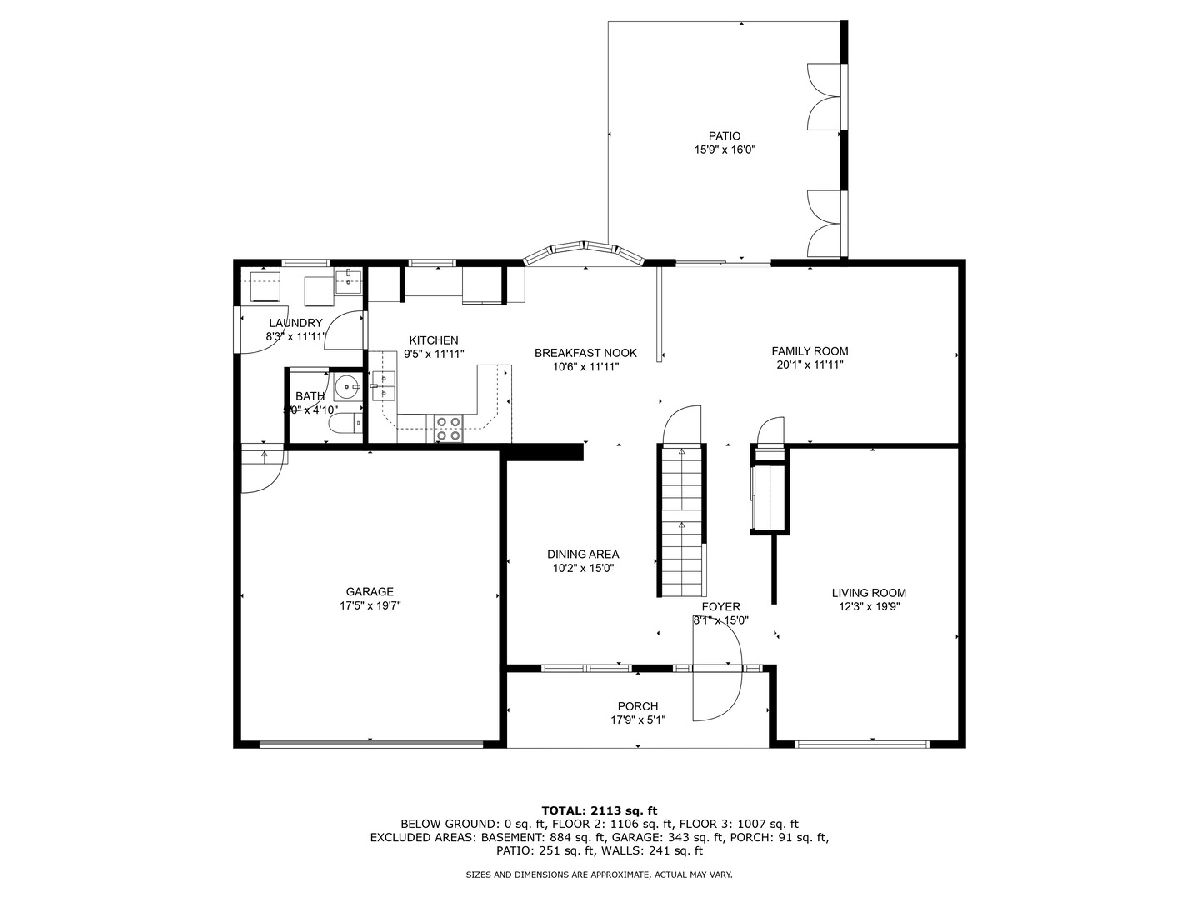
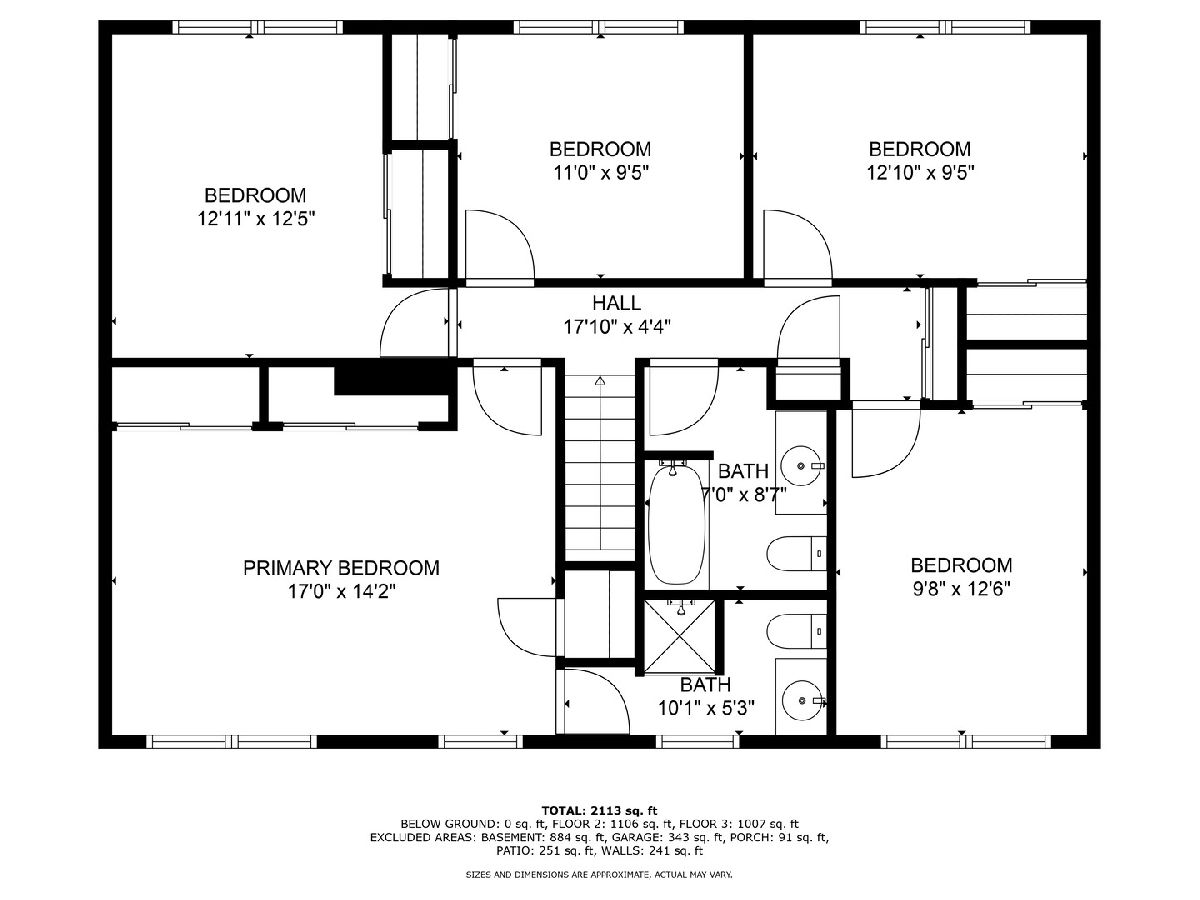
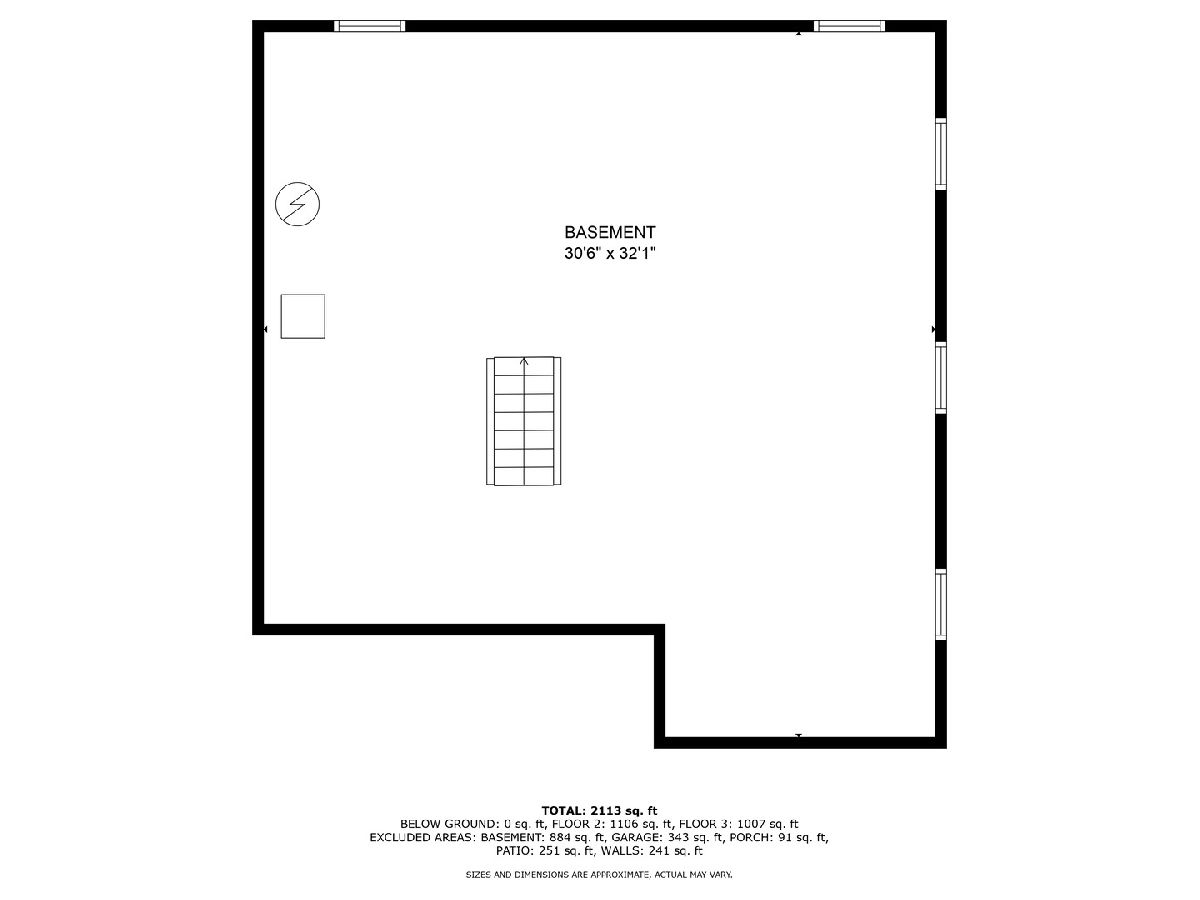
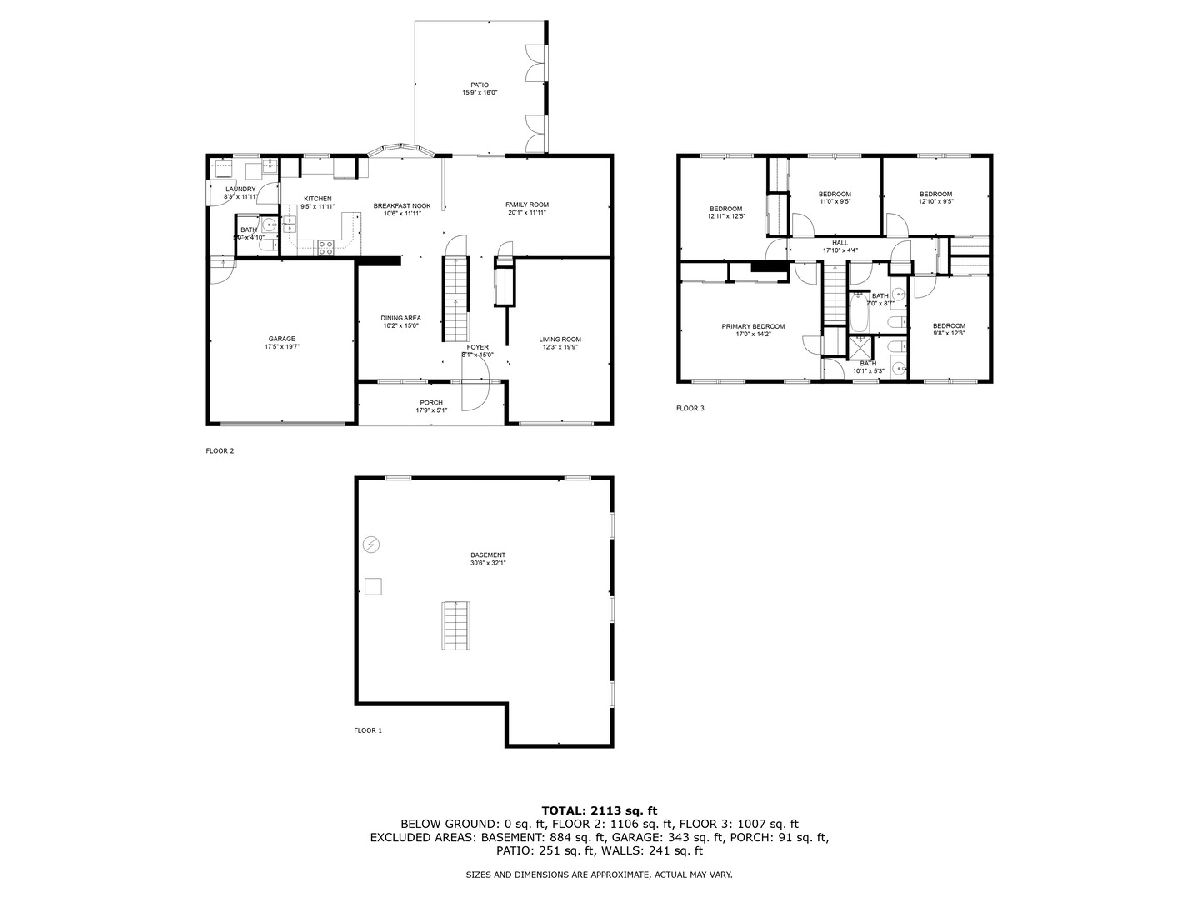
Room Specifics
Total Bedrooms: 5
Bedrooms Above Ground: 5
Bedrooms Below Ground: 0
Dimensions: —
Floor Type: —
Dimensions: —
Floor Type: —
Dimensions: —
Floor Type: —
Dimensions: —
Floor Type: —
Full Bathrooms: 3
Bathroom Amenities: —
Bathroom in Basement: 0
Rooms: —
Basement Description: —
Other Specifics
| 2 | |
| — | |
| — | |
| — | |
| — | |
| 59x119 | |
| — | |
| — | |
| — | |
| — | |
| Not in DB | |
| — | |
| — | |
| — | |
| — |
Tax History
| Year | Property Taxes |
|---|---|
| 2025 | $8,085 |
Contact Agent
Nearby Similar Homes
Nearby Sold Comparables
Contact Agent
Listing Provided By
Picket Fence Realty

