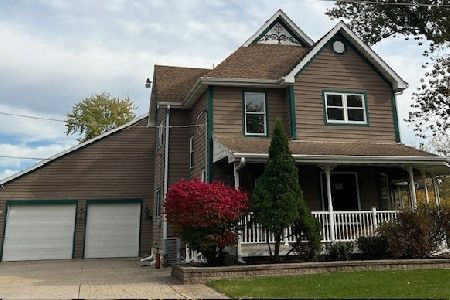1110 Oakhill Drive, Aurora, Illinois 60502
$609,000
|
For Sale
|
|
| Status: | Active |
| Sqft: | 2,562 |
| Cost/Sqft: | $238 |
| Beds: | 4 |
| Baths: | 3 |
| Year Built: | 2000 |
| Property Taxes: | $12,426 |
| Days On Market: | 47 |
| Lot Size: | 0,00 |
Description
Welcome to this beautifully maintained 4-bedroom, 2.5-bath home with a spacious 2-car garage, perfectly situated in the highly desirable Country Club Village subdivision. Located within the award-winning District 204 school boundaries - including Brooks Elementary, Granger Middle School, and Metea Valley High School. The kitchen shines with brand new stainless steel appliances and stunning white quartz countertops, offering both style and functionality. A full unfinished basement provides endless possibilities for storage, recreation, or future expansion. Enjoy unbeatable convenience with Starbucks, Jewel-Osco, Chipotle, and more just minutes from your doorstep, plus quick access to I-88 - making your daily commute a breeze. Don't miss the opportunity to own a home in this sought-after community. Schedule your private showing today! Seller/Lessor is IL licensed realtor
Property Specifics
| Single Family | |
| — | |
| — | |
| 2000 | |
| — | |
| — | |
| No | |
| — |
| — | |
| Country Club Village | |
| 560 / Annual | |
| — | |
| — | |
| — | |
| 12502794 | |
| 0718207006 |
Property History
| DATE: | EVENT: | PRICE: | SOURCE: |
|---|---|---|---|
| 23 Oct, 2025 | Listed for sale | $609,000 | MRED MLS |
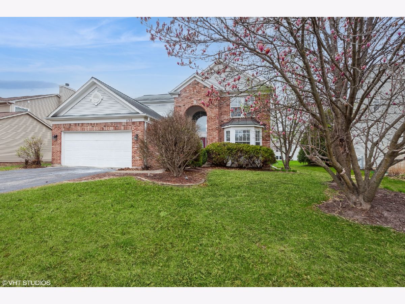
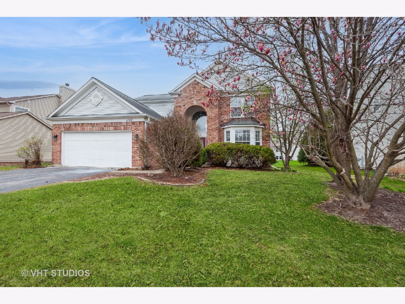
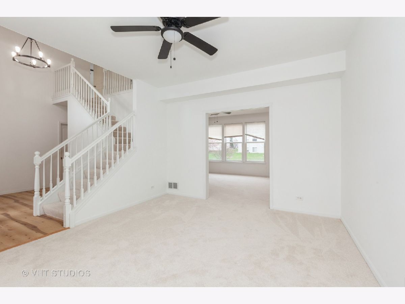
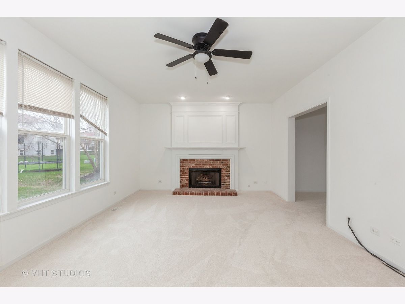
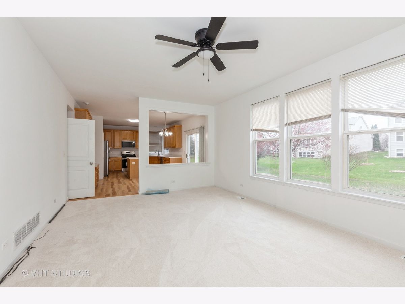
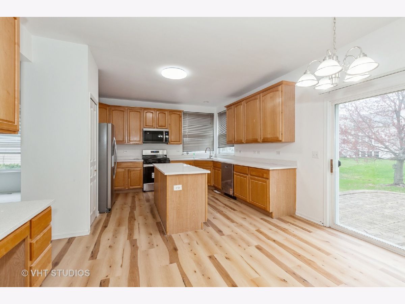
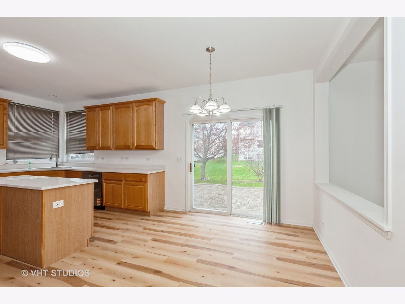
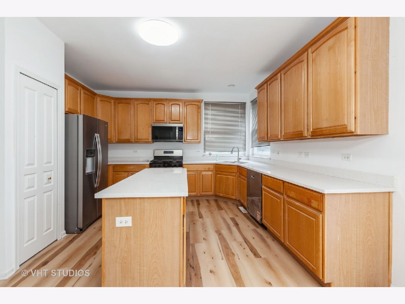
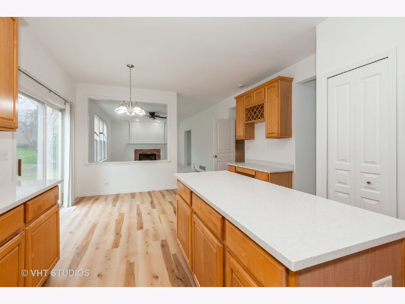
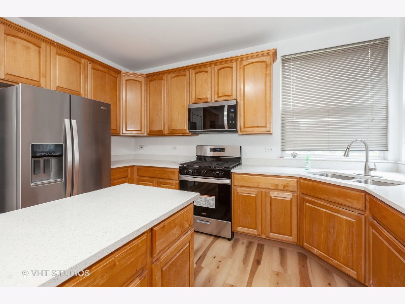
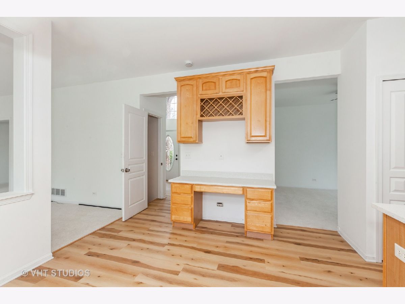
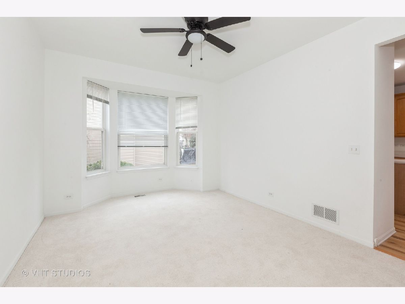
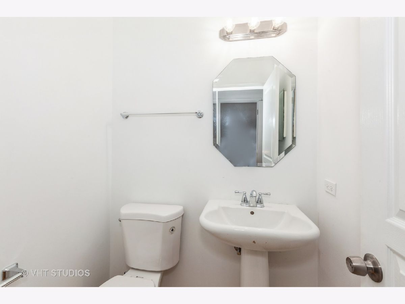
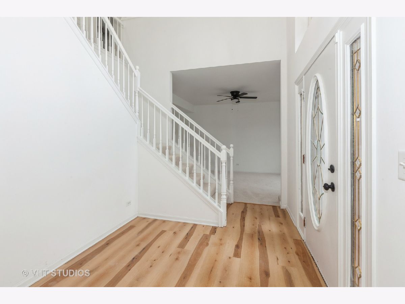
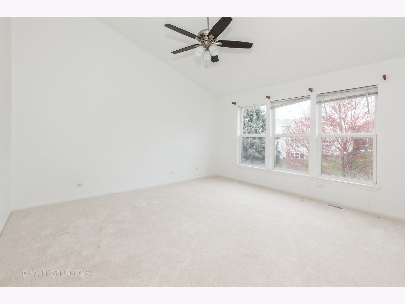
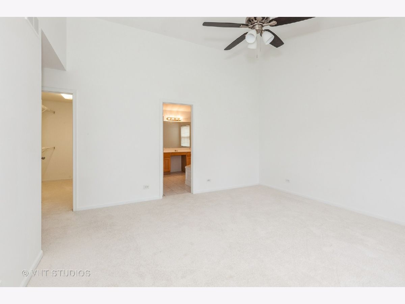
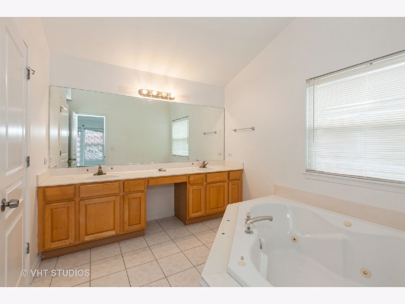
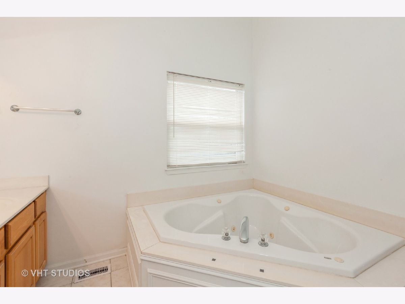
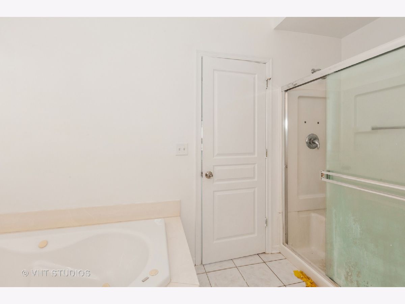
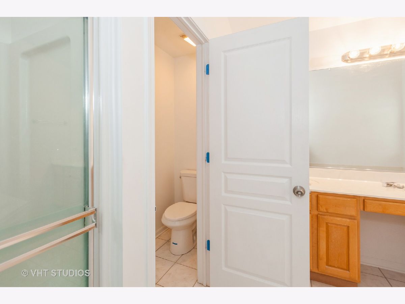
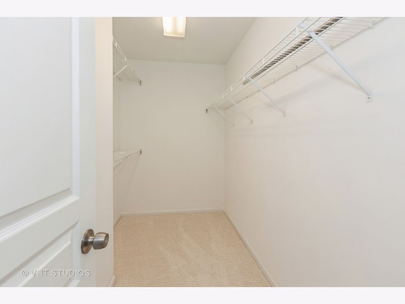
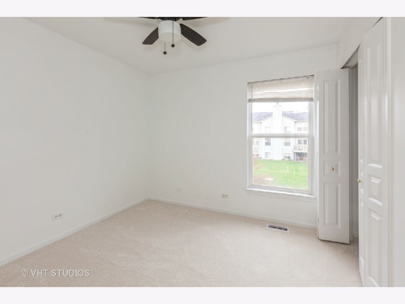
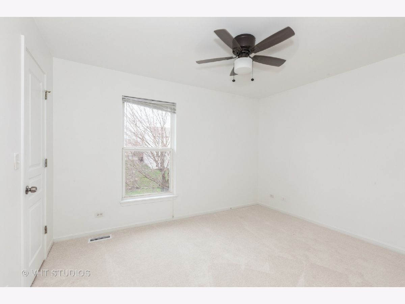
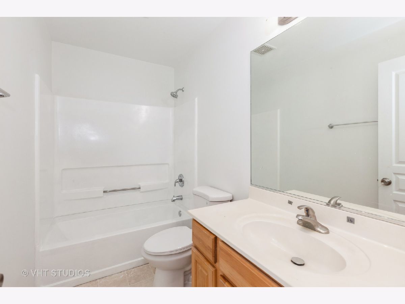
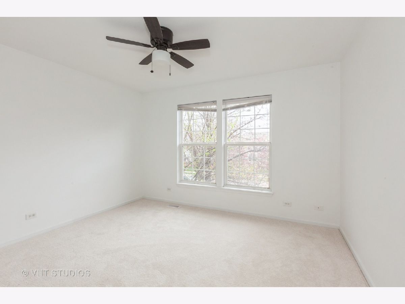
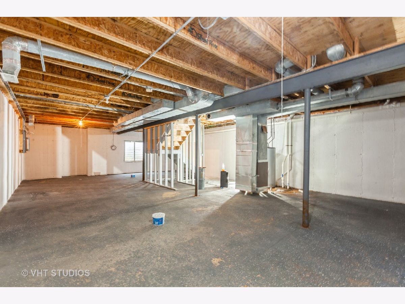
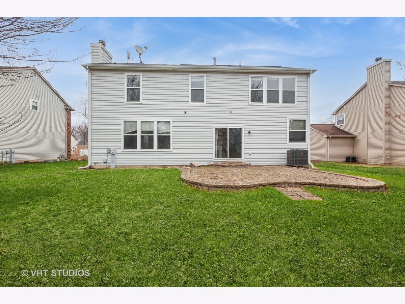
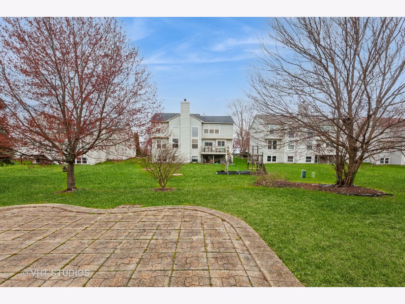
Room Specifics
Total Bedrooms: 4
Bedrooms Above Ground: 4
Bedrooms Below Ground: 0
Dimensions: —
Floor Type: —
Dimensions: —
Floor Type: —
Dimensions: —
Floor Type: —
Full Bathrooms: 3
Bathroom Amenities: —
Bathroom in Basement: 0
Rooms: —
Basement Description: —
Other Specifics
| 2 | |
| — | |
| — | |
| — | |
| — | |
| 75X134 | |
| — | |
| — | |
| — | |
| — | |
| Not in DB | |
| — | |
| — | |
| — | |
| — |
Tax History
| Year | Property Taxes |
|---|---|
| 2025 | $12,426 |
Contact Agent
Nearby Similar Homes
Nearby Sold Comparables
Contact Agent
Listing Provided By
Terra Realty LLC.

