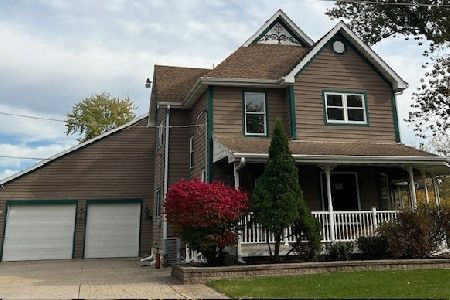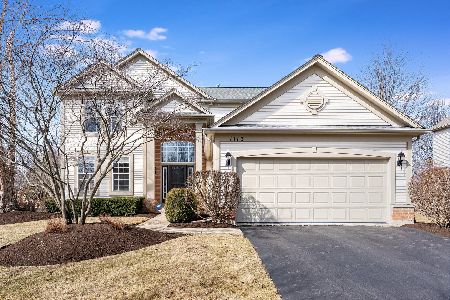1109 Glen Eagle Drive, Aurora, Illinois 60502
$340,000
|
Sold
|
|
| Status: | Closed |
| Sqft: | 2,650 |
| Cost/Sqft: | $132 |
| Beds: | 4 |
| Baths: | 3 |
| Year Built: | 2000 |
| Property Taxes: | $9,695 |
| Days On Market: | 5411 |
| Lot Size: | 0,02 |
Description
Rarely available Sterling model! 2-story foyer & EXPANDED family rm! 1st floor den, 9' ceiling. Hardwood on entire 1st floor! Gourmet kitchen w/new granite counters, island, planning desk & butler's pantry! Luxury Master suite w/walk in closet, dual sinks, sep. shower & tub! Deep yard, professionally landscaped, full ENGLISH basement! Freshly painted! Commuter's delight, this one's a winner! Walk to schools.
Property Specifics
| Single Family | |
| — | |
| Traditional | |
| 2000 | |
| Full,English | |
| STERLING | |
| No | |
| 0.02 |
| Du Page | |
| Country Club Village | |
| 450 / Annual | |
| None | |
| Public | |
| Public Sewer | |
| 07733863 | |
| 0718207017 |
Nearby Schools
| NAME: | DISTRICT: | DISTANCE: | |
|---|---|---|---|
|
Grade School
Brooks Elementary School |
204 | — | |
|
Middle School
Metea Valley High School |
204 | Not in DB | |
|
Alternate Elementary School
Granger Middle School |
— | Not in DB | |
Property History
| DATE: | EVENT: | PRICE: | SOURCE: |
|---|---|---|---|
| 2 May, 2011 | Sold | $340,000 | MRED MLS |
| 23 Mar, 2011 | Under contract | $349,900 | MRED MLS |
| — | Last price change | $360,000 | MRED MLS |
| 17 Feb, 2011 | Listed for sale | $375,000 | MRED MLS |
Room Specifics
Total Bedrooms: 4
Bedrooms Above Ground: 4
Bedrooms Below Ground: 0
Dimensions: —
Floor Type: Carpet
Dimensions: —
Floor Type: Carpet
Dimensions: —
Floor Type: Carpet
Full Bathrooms: 3
Bathroom Amenities: Separate Shower,Double Sink,Soaking Tub
Bathroom in Basement: 0
Rooms: Foyer,Pantry,Utility Room-1st Floor,Walk In Closet
Basement Description: Unfinished
Other Specifics
| 2 | |
| Concrete Perimeter | |
| Asphalt | |
| — | |
| Common Grounds,Landscaped | |
| 75 X 134 | |
| Unfinished | |
| Full | |
| Bar-Dry, Hardwood Floors, First Floor Laundry | |
| Range, Microwave, Dishwasher, Refrigerator, Washer, Dryer | |
| Not in DB | |
| Sidewalks, Street Lights, Street Paved | |
| — | |
| — | |
| Wood Burning, Attached Fireplace Doors/Screen, Gas Starter |
Tax History
| Year | Property Taxes |
|---|---|
| 2011 | $9,695 |
Contact Agent
Nearby Similar Homes
Nearby Sold Comparables
Contact Agent
Listing Provided By
john greene Realtor









