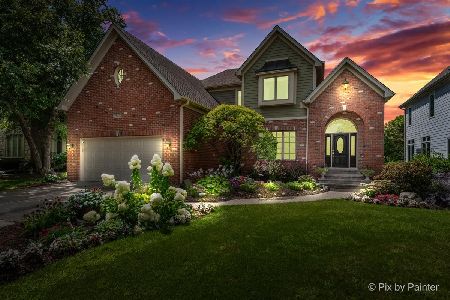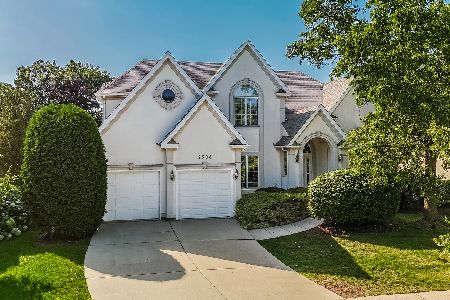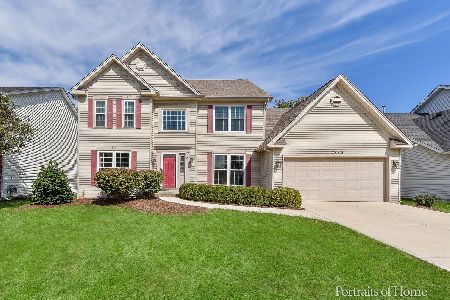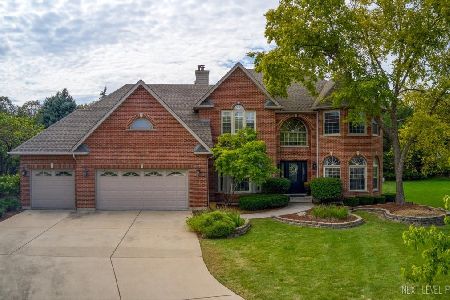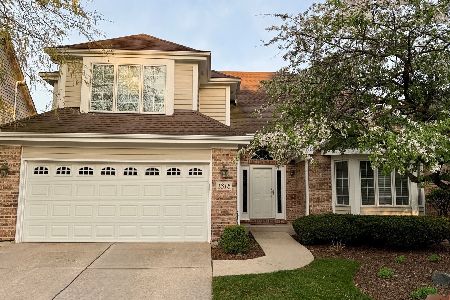940 Burnham Court, Aurora, Illinois 60502
$825,000
|
For Sale
|
|
| Status: | Active |
| Sqft: | 3,608 |
| Cost/Sqft: | $229 |
| Beds: | 4 |
| Baths: | 4 |
| Year Built: | 1994 |
| Property Taxes: | $17,317 |
| Days On Market: | 60 |
| Lot Size: | 0,44 |
Description
Nestled on a quiet cul-de-sac, backing up to a peaceful pond, step inside to a two-story entry filled with light. The main floor flows easily from a home office or first floor bedroom, light filled dining room, to a freshly reconditioned kitchen with recently professionally painted cabinets, quartz countertops, and updated modern lighting. The adjoining family room and sunroom were both given new hardwood floors, creating a warm backdrop for gatherings around the double-sided fireplace. Upstairs, brand-new carpet carries through every bedroom, hallway, and staircase. The primary suite feels like a private retreat, complete with its own fireplace, spa bath with jacuzzi, and walk-in closet. All upstairs bathrooms feature new toilets for a fresh touch. Outside, the home shines with a freshly painted deck and siding, reconditioned pavers, and a lovely landscaped garden that frames the property beautifully. Enjoy peaceful pond views with no neighbors behind - a rare Stonebridge find. Other details make this home truly move-in ready: updated light fixtures and ceiling fans throughout, a freshly painted interior, energy-efficient laundry by the garage, and well-maintained furnace and condenser units. A three-car garage provides plenty of space, while the unfinished basement is a blank canvas for whatever comes next! Welcome to Stonebridge!
Property Specifics
| Single Family | |
| — | |
| — | |
| 1994 | |
| — | |
| — | |
| No | |
| 0.44 |
| — | |
| Stonebridge | |
| 240 / Quarterly | |
| — | |
| — | |
| — | |
| 12181169 | |
| 0718201007 |
Nearby Schools
| NAME: | DISTRICT: | DISTANCE: | |
|---|---|---|---|
|
Grade School
Brooks Elementary School |
204 | — | |
|
Middle School
Granger Middle School |
204 | Not in DB | |
|
High School
Metea Valley High School |
204 | Not in DB | |
Property History
| DATE: | EVENT: | PRICE: | SOURCE: |
|---|---|---|---|
| 21 Sep, 2012 | Sold | $490,000 | MRED MLS |
| 3 Aug, 2012 | Under contract | $524,900 | MRED MLS |
| — | Last price change | $539,900 | MRED MLS |
| 27 Apr, 2012 | Listed for sale | $539,900 | MRED MLS |
| 30 Jun, 2023 | Sold | $638,500 | MRED MLS |
| 8 May, 2023 | Under contract | $635,000 | MRED MLS |
| — | Last price change | $650,000 | MRED MLS |
| 25 Apr, 2023 | Listed for sale | $650,000 | MRED MLS |
| — | Last price change | $875,000 | MRED MLS |
| 23 Aug, 2025 | Listed for sale | $905,000 | MRED MLS |
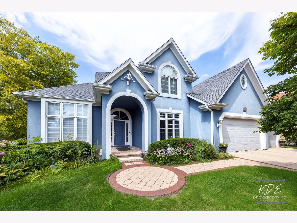
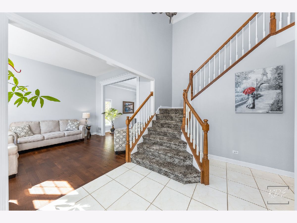
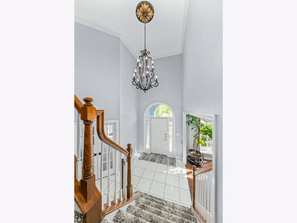
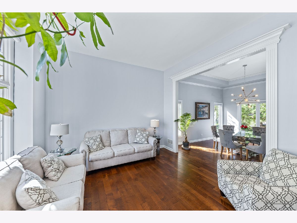
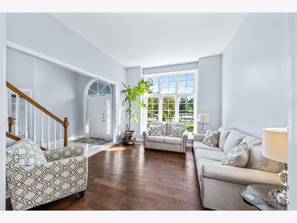
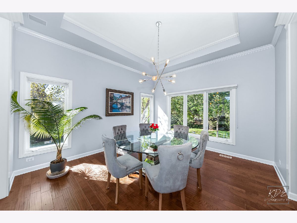
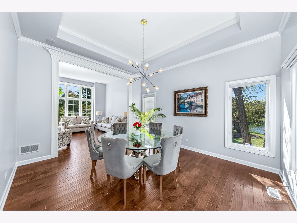
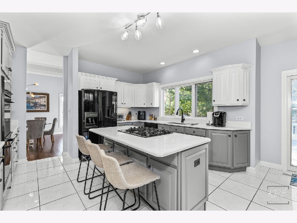
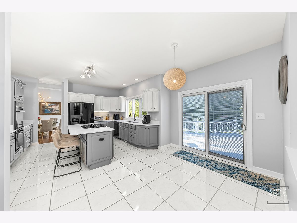
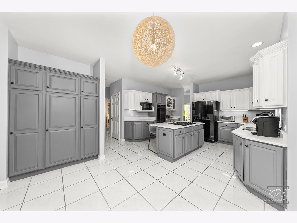
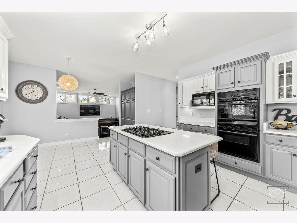
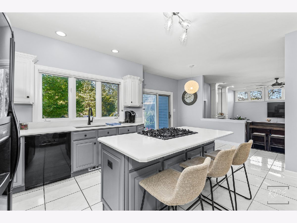
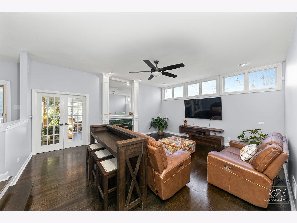
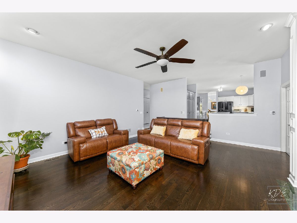
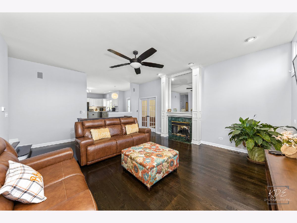
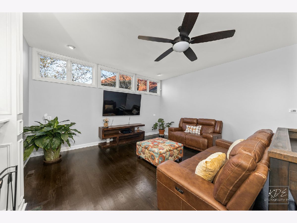
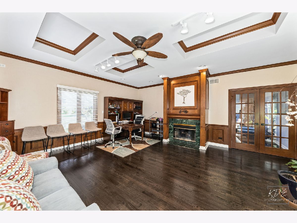
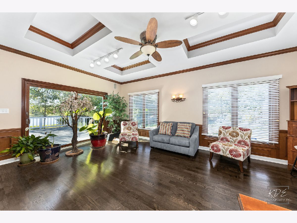
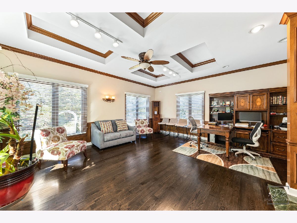
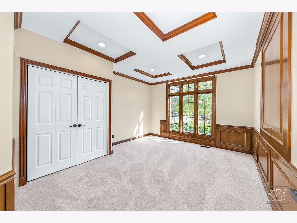
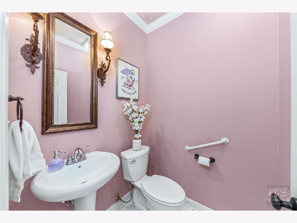
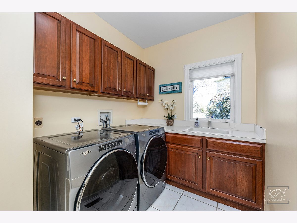
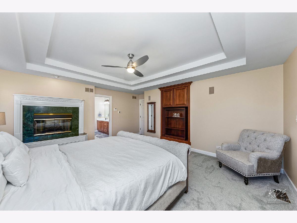
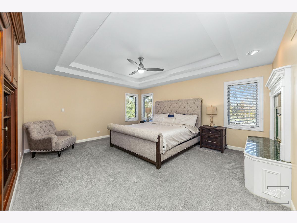
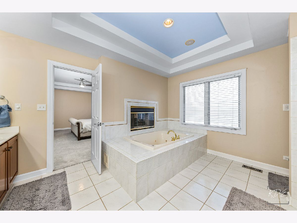
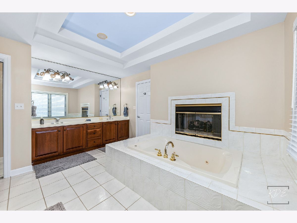
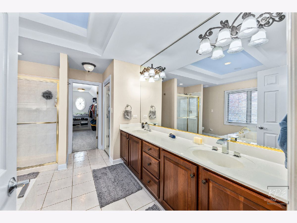
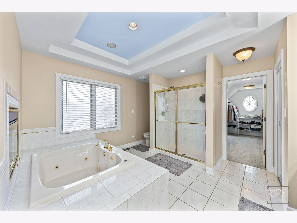
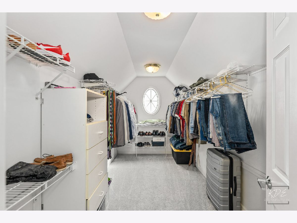
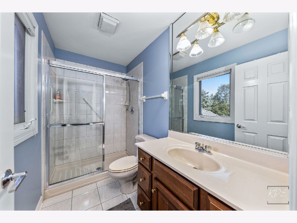
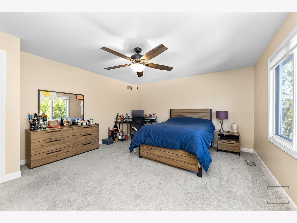
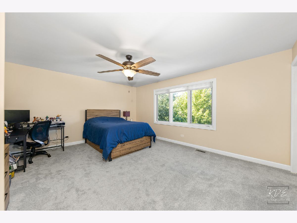
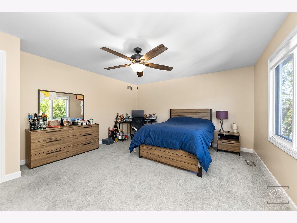
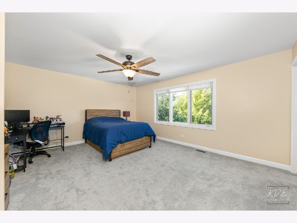
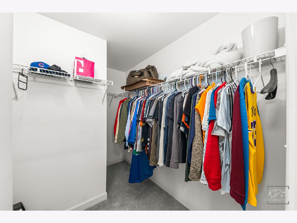
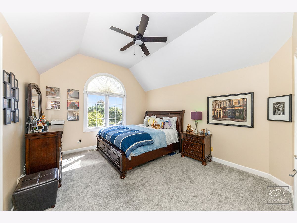
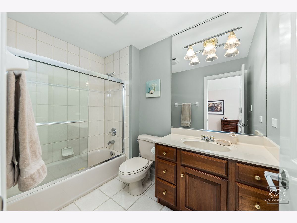
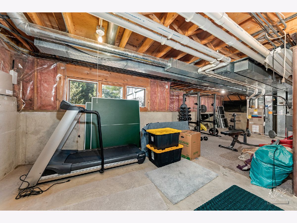
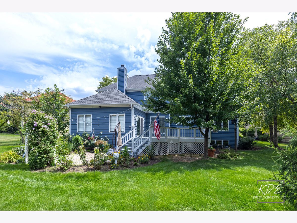
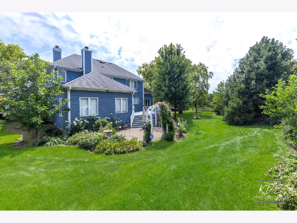
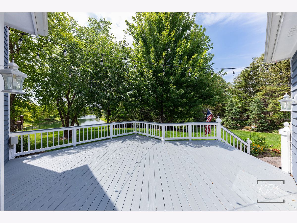
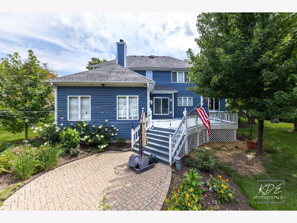
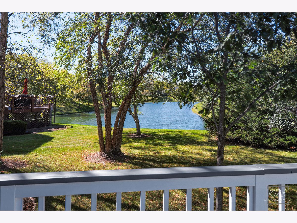
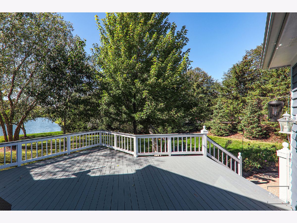
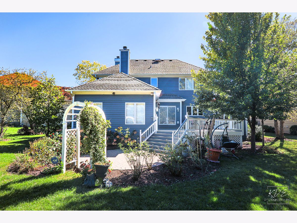
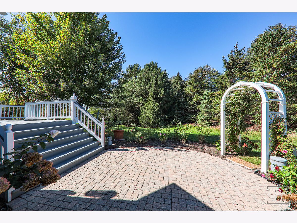
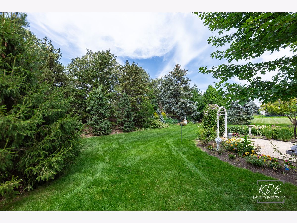
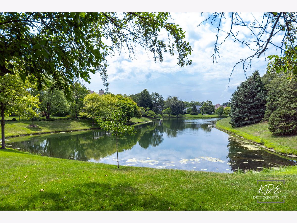
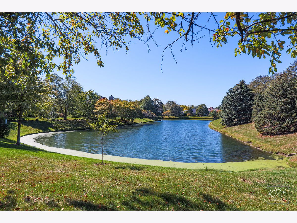
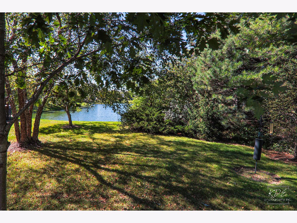
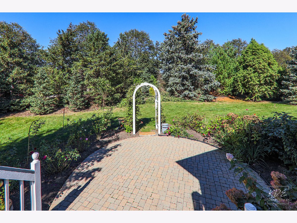
Room Specifics
Total Bedrooms: 4
Bedrooms Above Ground: 4
Bedrooms Below Ground: 0
Dimensions: —
Floor Type: —
Dimensions: —
Floor Type: —
Dimensions: —
Floor Type: —
Full Bathrooms: 4
Bathroom Amenities: Whirlpool,Separate Shower,Double Sink
Bathroom in Basement: 0
Rooms: —
Basement Description: —
Other Specifics
| 3 | |
| — | |
| — | |
| — | |
| — | |
| 44X187X154X188 | |
| Unfinished | |
| — | |
| — | |
| — | |
| Not in DB | |
| — | |
| — | |
| — | |
| — |
Tax History
| Year | Property Taxes |
|---|---|
| 2012 | $14,973 |
| 2023 | $15,196 |
| — | $17,317 |
Contact Agent
Nearby Similar Homes
Nearby Sold Comparables
Contact Agent
Listing Provided By
RE/MAX Professionals Select

