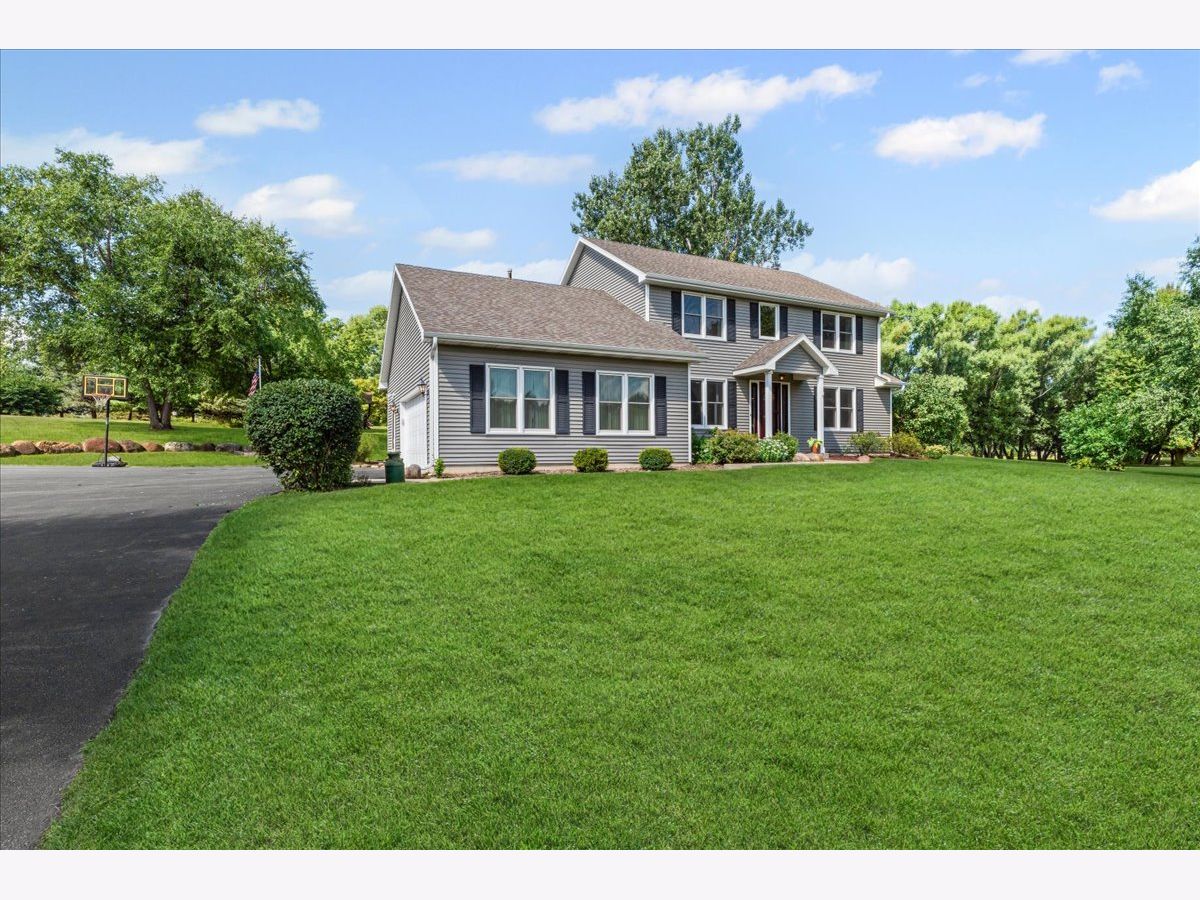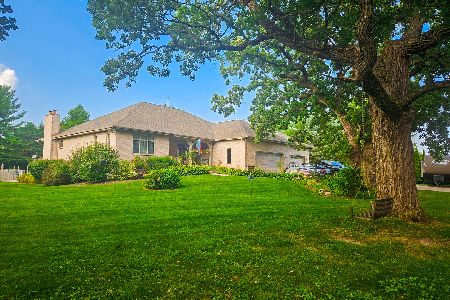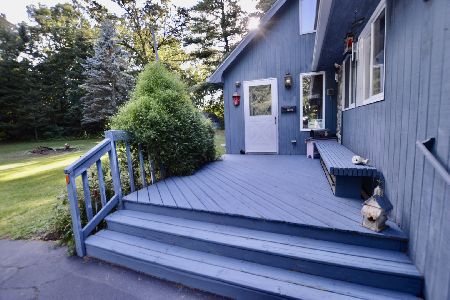11111 Huron Drive, Spring Grove, Illinois 60081
$540,000
|
For Sale
|
|
| Status: | Active |
| Sqft: | 2,412 |
| Cost/Sqft: | $224 |
| Beds: | 3 |
| Baths: | 4 |
| Year Built: | 1995 |
| Property Taxes: | $10,016 |
| Days On Market: | 10 |
| Lot Size: | 1,10 |
Description
This stunning, move-in ready residence is nestled in the highly desirable Breezy Lawn Estates community. From the moment you arrive, you'll be impressed by the extra-wide, newly poured driveway (2022) - offering ample parking for multiple vehicles, ideal for hosting friends and family. Step into the inviting foyer that flows effortlessly into a formal dining room on one side and a bright, spacious family room on the other. Whether you're entertaining guests or cozying up by the fireplace, this light-filled space is perfect for every occasion. The heart of the home - the kitchen - boasts an open layout with a charming eat-in area and sliding doors leading to a private backyard patio. Enjoy seamless indoor-outdoor living, perfect for summer BBQs, gatherings, or simply relaxing under the stars. Upstairs, you'll find a generous primary suite complete with a walk-in closet and private ensuite bath. Two additional well-sized bedrooms and a beautifully updated hall bath (2023) complete the upper level. Need more room? The fully finished basement with a full bath offers versatile space - great for lounging, watching your favorite game, or enjoying indoor recreation. Recent Updates Include-New HVAC (2017)New Roof (2018)New Siding, Soffits, Fascia & Gutters (2019)Owned Solar Panels (2019)Extra-Wide Driveway (2022)New Hot Water Heater (2023)Updated Hall Bath (2023)New Kitchen Backsplash (2024) New Ejector & Sump Pumps (2024). This meticulously maintained home has everything you need - and more. Schedule your tour today and fall in love with everything this exceptional property has to offer!
Property Specifics
| Single Family | |
| — | |
| — | |
| 1995 | |
| — | |
| — | |
| No | |
| 1.1 |
| — | |
| — | |
| 75 / Annual | |
| — | |
| — | |
| — | |
| 12450556 | |
| 0506452002 |
Nearby Schools
| NAME: | DISTRICT: | DISTANCE: | |
|---|---|---|---|
|
Grade School
Richmond-burton Community High S |
157 | — | |
|
Middle School
Richmond-burton Community High S |
157 | Not in DB | |
|
High School
Richmond-burton Community High S |
157 | Not in DB | |
Property History
| DATE: | EVENT: | PRICE: | SOURCE: |
|---|---|---|---|
| 25 Jun, 2008 | Sold | $295,000 | MRED MLS |
| 17 May, 2008 | Under contract | $303,000 | MRED MLS |
| — | Last price change | $307,000 | MRED MLS |
| 17 Mar, 2008 | Listed for sale | $313,900 | MRED MLS |
| 29 Aug, 2025 | Listed for sale | $540,000 | MRED MLS |



















Room Specifics
Total Bedrooms: 3
Bedrooms Above Ground: 3
Bedrooms Below Ground: 0
Dimensions: —
Floor Type: —
Dimensions: —
Floor Type: —
Full Bathrooms: 4
Bathroom Amenities: Double Sink
Bathroom in Basement: 1
Rooms: —
Basement Description: —
Other Specifics
| 2 | |
| — | |
| — | |
| — | |
| — | |
| 205X262X198X223 | |
| — | |
| — | |
| — | |
| — | |
| Not in DB | |
| — | |
| — | |
| — | |
| — |
Tax History
| Year | Property Taxes |
|---|---|
| 2008 | $6,290 |
| 2025 | $10,016 |
Contact Agent
Nearby Similar Homes
Nearby Sold Comparables
Contact Agent
Listing Provided By
Baird & Warner






