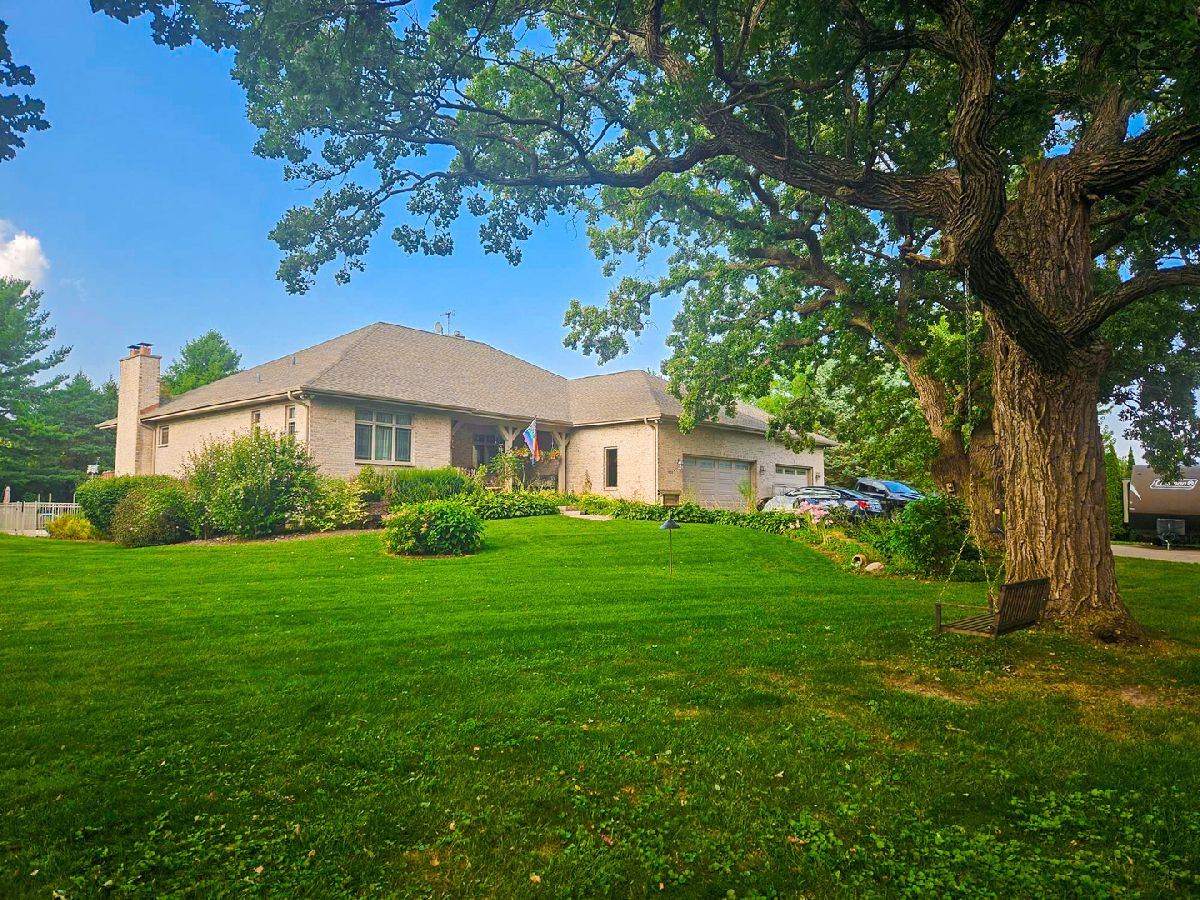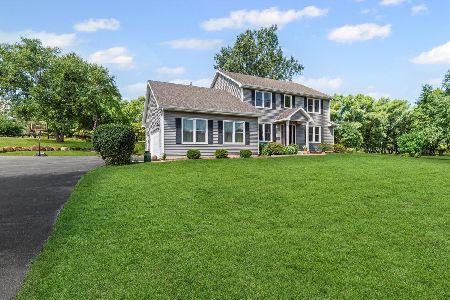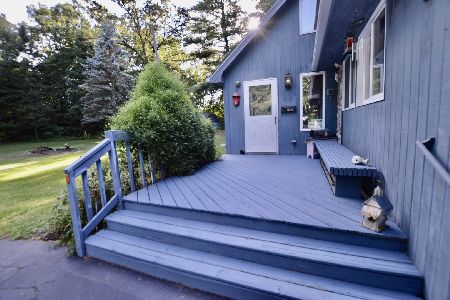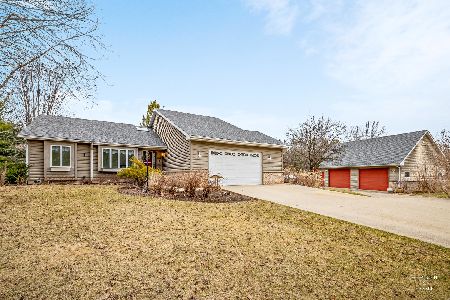1608 Breezy Lawn Road, Spring Grove, Illinois 60081
$819,900
|
For Sale
|
|
| Status: | Contingent |
| Sqft: | 2,850 |
| Cost/Sqft: | $288 |
| Beds: | 4 |
| Baths: | 3 |
| Year Built: | 2007 |
| Property Taxes: | $8,444 |
| Days On Market: | 69 |
| Lot Size: | 1,70 |
Description
When only the best will do! Contractors family home with no expense spared. Long concrete driveway welcomes you to the private setting on almost 2 wooded acres with some of the oldest oak trees in McHenry county. All brick exterior, cozy front porch, 1200+ sq. ft. heated attached garage. Impressive entry with mosaic & travertine tile lead to the spacious great room with hardwood floors and full masonry fireplace. Kitchen features custom Amish cabinets, granite counters, travertine floor, stainless appliances, cook top with pot filler, & walk in pantry. Spacious dining room with full wet bar and room for all your dinner guests. Primary bedroom features tray ceiling, walk-in closet, hardwood floors, and luxury bathroom. Two additional 1st floor bedrooms/office both with hardwood floors. Laundry room with lots of space, granite counters, & additional refrigerator with ice maker. Amazing sunroom with walls of windows and custom tile flooring overlook the private yard with heated in ground pool, large garden area, & rows of grape vines for the wine making enthusiast! Full basement is partially finished with full bath featuring large tile shower, double sink, & resort sized sauna room! Two additional bedrooms are framed for your custom completion. Additional masonry fireplace in unfinished family room. Heated floors through out lower level keep it comfortable year round. Home features central vac. on both levels, central audio system, on demand well pump for even water pressure, custom oak trim, solid oak panel doors, Anderson casement windows and so much more.
Property Specifics
| Single Family | |
| — | |
| — | |
| 2007 | |
| — | |
| — | |
| No | |
| 1.7 |
| — | |
| Breezy Lawn Estates | |
| — / Not Applicable | |
| — | |
| — | |
| — | |
| 12444188 | |
| 0506376005 |
Nearby Schools
| NAME: | DISTRICT: | DISTANCE: | |
|---|---|---|---|
|
Grade School
Richmond Grade School |
2 | — | |
|
Middle School
Nippersink Middle School |
2 | Not in DB | |
|
High School
Richmond-burton Community High S |
157 | Not in DB | |
Property History
| DATE: | EVENT: | PRICE: | SOURCE: |
|---|---|---|---|
| 23 Sep, 2025 | Under contract | $819,900 | MRED MLS |
| 17 Aug, 2025 | Listed for sale | $819,900 | MRED MLS |









































Room Specifics
Total Bedrooms: 4
Bedrooms Above Ground: 4
Bedrooms Below Ground: 0
Dimensions: —
Floor Type: —
Dimensions: —
Floor Type: —
Dimensions: —
Floor Type: —
Full Bathrooms: 3
Bathroom Amenities: Whirlpool,Separate Shower,Double Sink,Full Body Spray Shower
Bathroom in Basement: 1
Rooms: —
Basement Description: —
Other Specifics
| 4 | |
| — | |
| — | |
| — | |
| — | |
| 251 x 393 x 103 x 465 | |
| — | |
| — | |
| — | |
| — | |
| Not in DB | |
| — | |
| — | |
| — | |
| — |
Tax History
| Year | Property Taxes |
|---|---|
| 2025 | $8,444 |
Contact Agent
Nearby Similar Homes
Nearby Sold Comparables
Contact Agent
Listing Provided By
Robert E. Frank Real Estate







