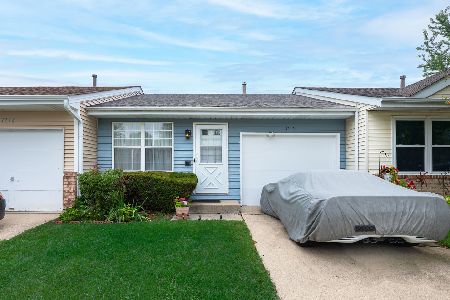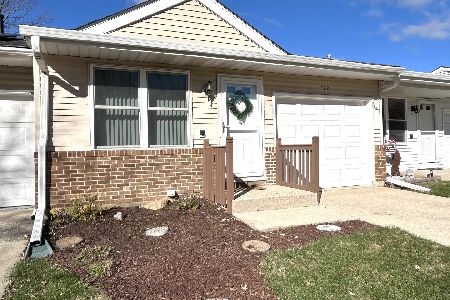1114 Riverwood Drive, Algonquin, Illinois 60102
$269,900
|
For Sale
|
|
| Status: | Active |
| Sqft: | 1,146 |
| Cost/Sqft: | $236 |
| Beds: | 2 |
| Baths: | 2 |
| Year Built: | 1985 |
| Property Taxes: | $3,796 |
| Days On Market: | 21 |
| Lot Size: | 0,00 |
Description
Spacious 2 story Townhouse with NO ASSOCIATION DUES! 1 upper and 1 lower level bedroom, 2 full baths, upper and lower. Fenced yard, access from lower level glass sliding doors The townhouse is spread across two levels, with one bedroom and one full bath on each floor. This separation of living spaces offers increased privacy, A RARE FIND! Total remodel just move in and relax. Beautiful kitchen island and picture perfect townhome.
Property Specifics
| Condos/Townhomes | |
| 2 | |
| — | |
| 1985 | |
| — | |
| — | |
| No | |
| — |
| Kane | |
| Riverwood | |
| 0 / Monthly | |
| — | |
| — | |
| — | |
| 12477922 | |
| 0303233007 |
Nearby Schools
| NAME: | DISTRICT: | DISTANCE: | |
|---|---|---|---|
|
Grade School
Algonquin Lake Elementary School |
300 | — | |
|
Middle School
Algonquin Middle School |
300 | Not in DB | |
|
High School
Dundee-crown High School |
300 | Not in DB | |
Property History
| DATE: | EVENT: | PRICE: | SOURCE: |
|---|---|---|---|
| — | Last price change | $279,900 | MRED MLS |
| 22 Sep, 2025 | Listed for sale | $279,900 | MRED MLS |
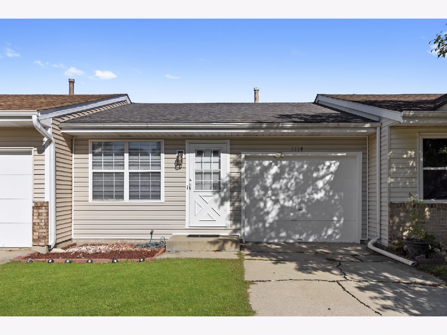
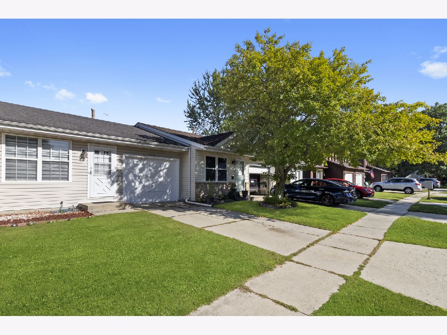
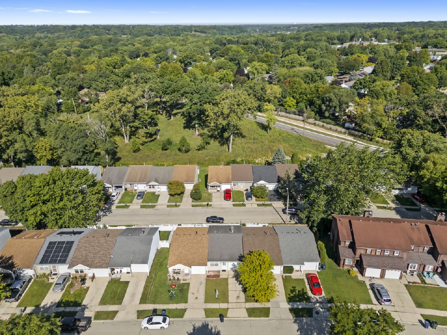
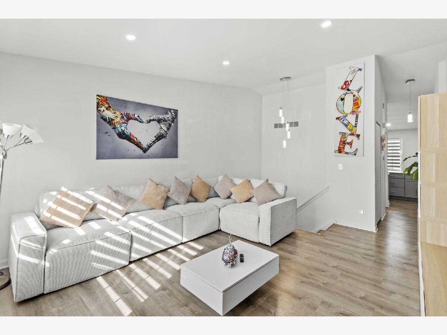
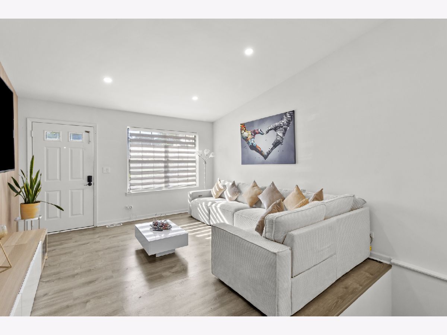
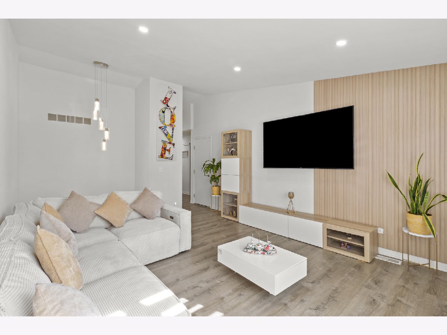
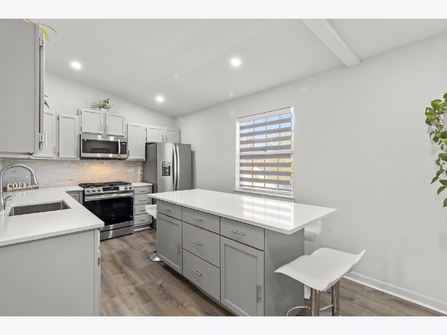
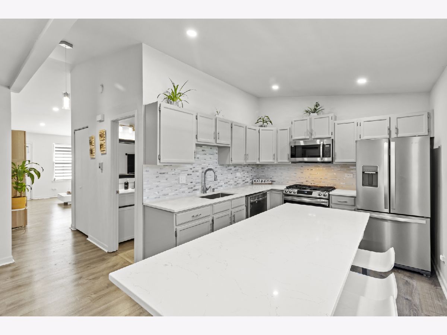
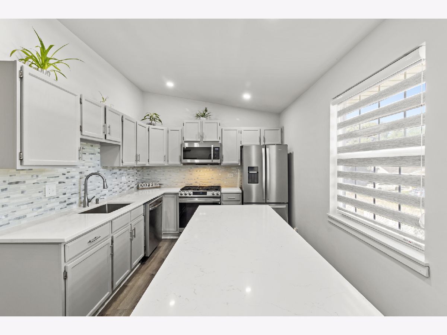
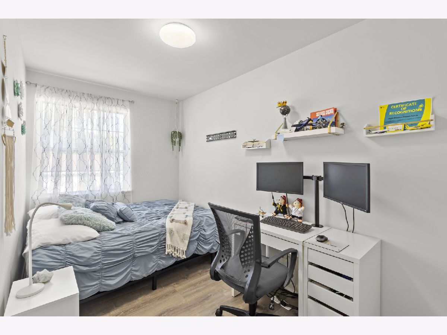
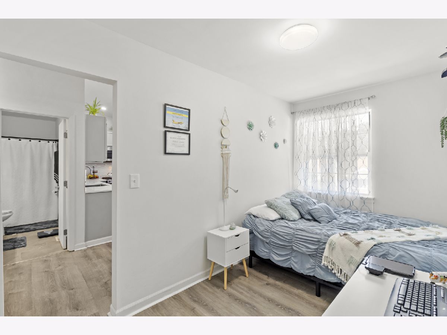
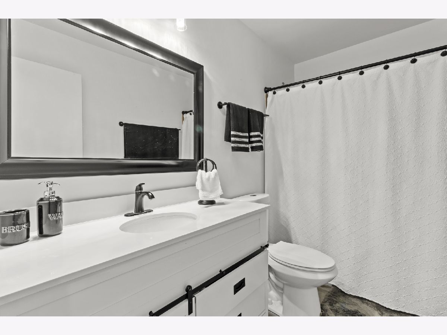
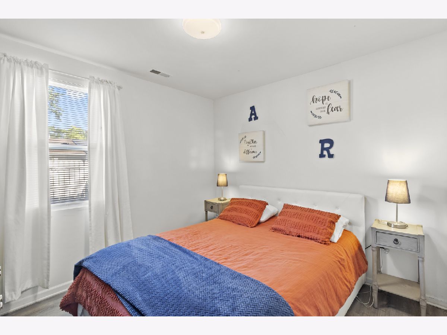
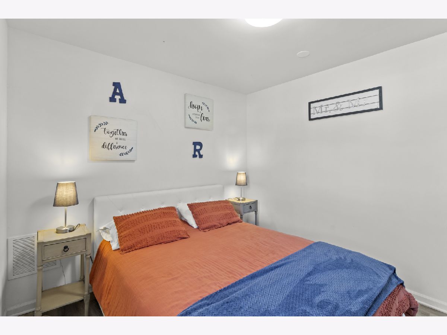
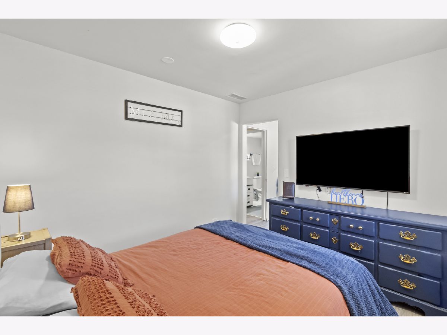
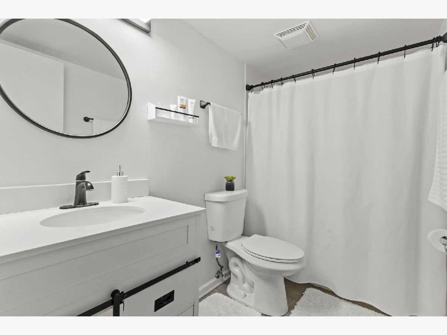
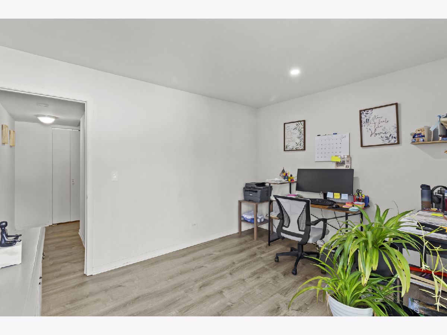
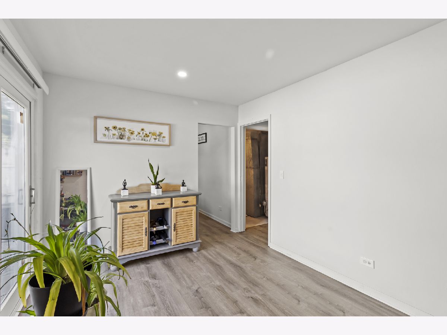
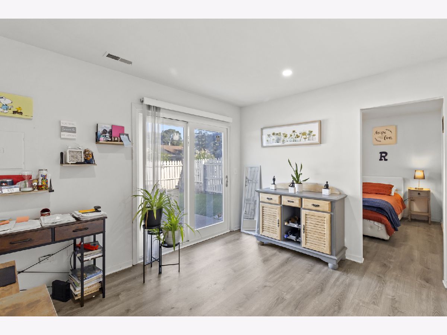
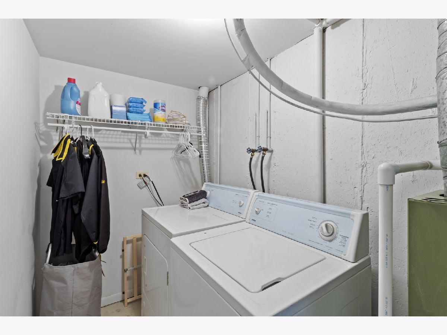
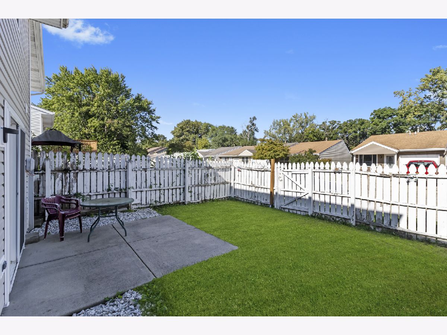
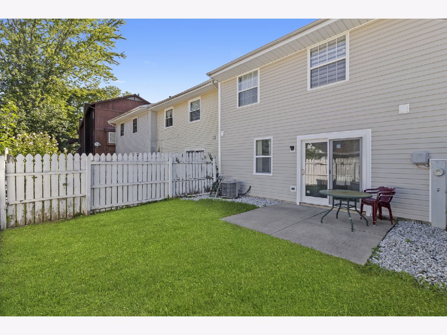
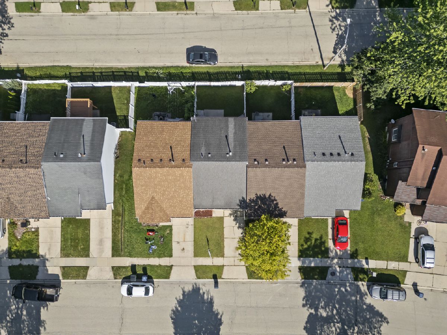
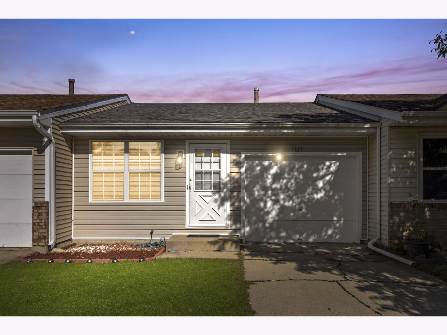
Room Specifics
Total Bedrooms: 2
Bedrooms Above Ground: 2
Bedrooms Below Ground: 0
Dimensions: —
Floor Type: —
Full Bathrooms: 2
Bathroom Amenities: —
Bathroom in Basement: 1
Rooms: —
Basement Description: —
Other Specifics
| 1 | |
| — | |
| — | |
| — | |
| — | |
| 31X102 | |
| — | |
| — | |
| — | |
| — | |
| Not in DB | |
| — | |
| — | |
| — | |
| — |
Tax History
| Year | Property Taxes |
|---|---|
| — | $3,796 |
Contact Agent
Nearby Similar Homes
Nearby Sold Comparables
Contact Agent
Listing Provided By
A&O Dream Key Real Estate

