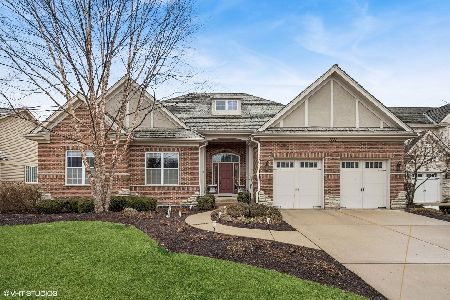1115 Ashley Lane, Inverness, Illinois 60010
$949,900
|
For Sale
|
|
| Status: | Active |
| Sqft: | 3,817 |
| Cost/Sqft: | $249 |
| Beds: | 5 |
| Baths: | 5 |
| Year Built: | 2007 |
| Property Taxes: | $15,922 |
| Days On Market: | 77 |
| Lot Size: | 0,00 |
Description
This beautifully customized home is set on one of the largest lots in a gated, maintenance-free Barrington community and offers over 5,000 sq. ft. of living space with a finished walk-out basement that backs to open space. An oversized concrete driveway provides ample parking and leads to a 3-car garage with an EV outlet, while the backyard features a Trex composite deck and curved paver patio ideal for entertaining. Inside, the home showcases extensive millwork, including crown molding and wainscoting, a family room with a coffered ceiling and a stone fireplace, and a gourmet kitchen equipped with a 36" commercial-style gas cooktop and vent hood, custom cabinetry, travertine backsplash, oversized island, and a reverse osmosis system. The master retreat includes a tray ceiling, his-and-her closets, and a spa-like bath with an oversized soaking tub and separate shower, while three additional bedrooms each feature attached baths and crown molding. The finished basement expands the living space with a large recreation room, exercise room, bedroom, and full bath, along with a water softener and village-supplied public water and sewer. Located in the award-winning Barrington School District, this home combines luxury, comfort, and convenience in a highly desirable location.
Property Specifics
| Single Family | |
| — | |
| — | |
| 2007 | |
| — | |
| — | |
| No | |
| — |
| Cook | |
| Inverness Ridge | |
| 231 / Monthly | |
| — | |
| — | |
| — | |
| 12512122 | |
| 01241000691051 |
Nearby Schools
| NAME: | DISTRICT: | DISTANCE: | |
|---|---|---|---|
|
Grade School
Grove Avenue Elementary School |
220 | — | |
|
High School
Barrington High School |
220 | Not in DB | |
|
Alternate Elementary School
Barrington Middle School - Stati |
— | Not in DB | |
Property History
| DATE: | EVENT: | PRICE: | SOURCE: |
|---|---|---|---|
| 11 Nov, 2020 | Listed for sale | $0 | MRED MLS |
| 10 Feb, 2022 | Under contract | $0 | MRED MLS |
| 26 Jan, 2022 | Listed for sale | $0 | MRED MLS |
| 6 Nov, 2025 | Listed for sale | $949,900 | MRED MLS |
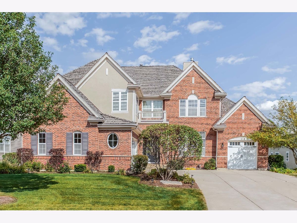
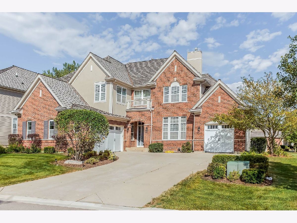
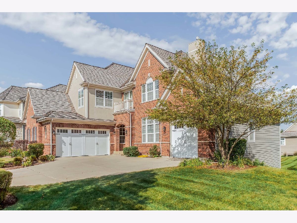
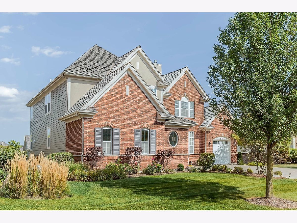
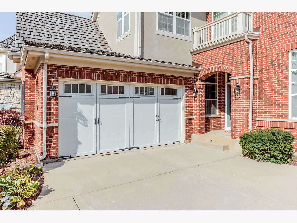
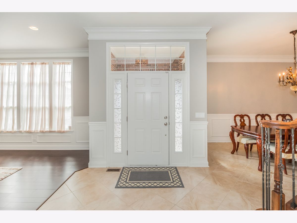
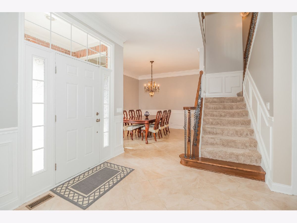
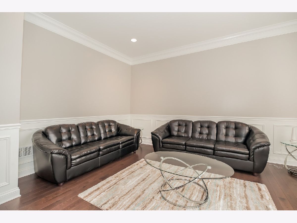
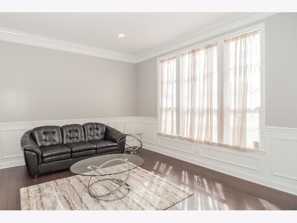
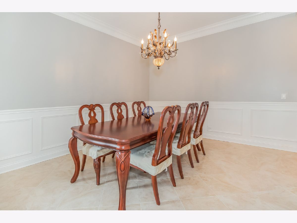
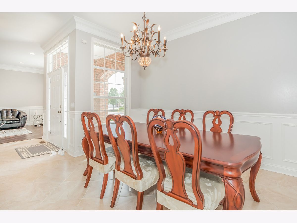
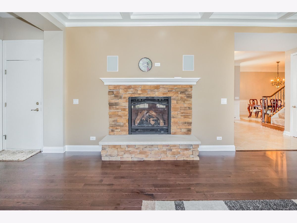
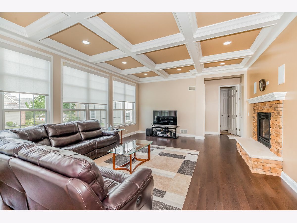
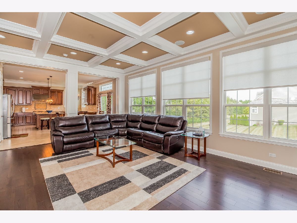
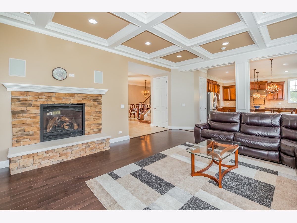
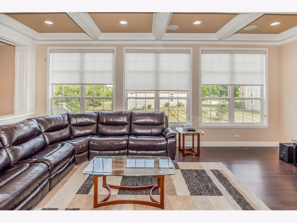
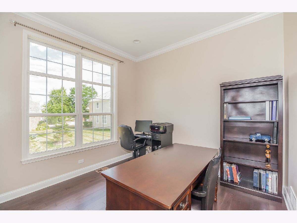
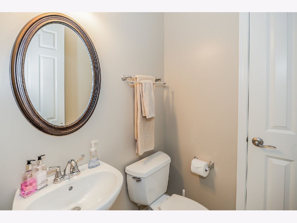
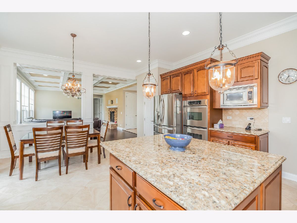
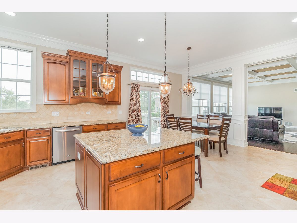
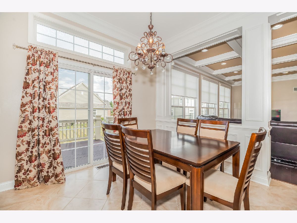
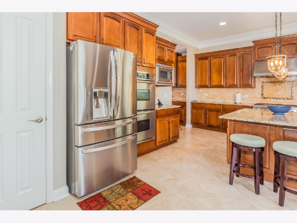
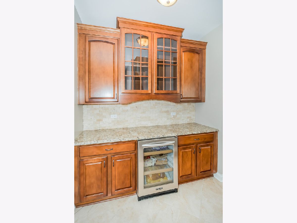
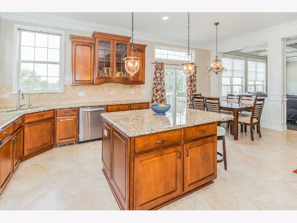
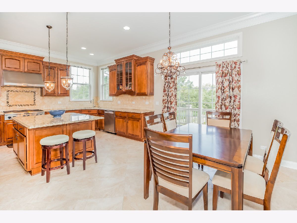
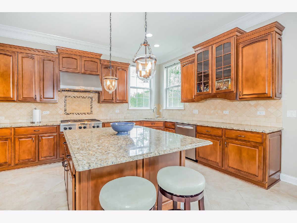
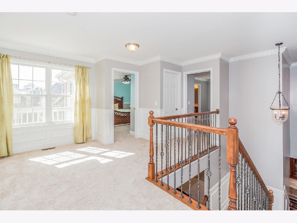
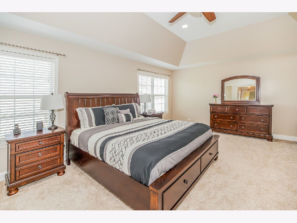
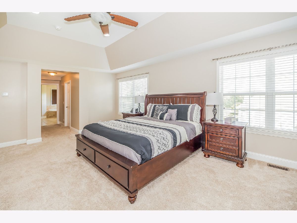
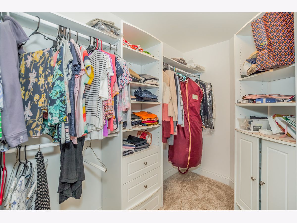
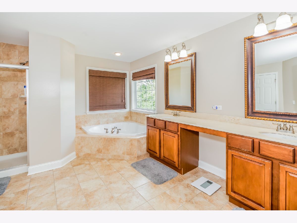
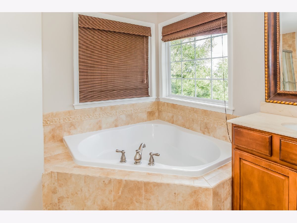
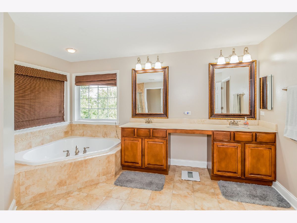
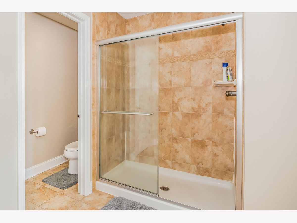
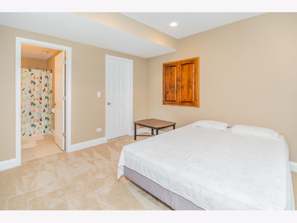
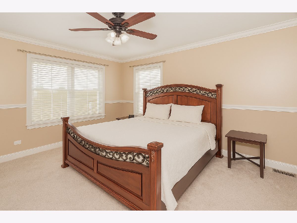
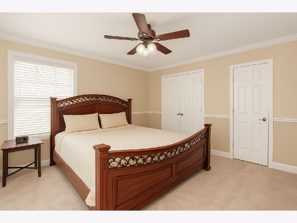
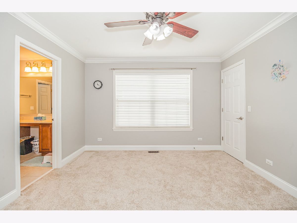
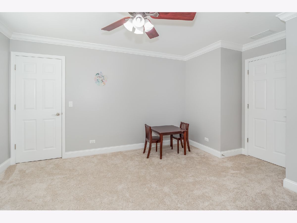
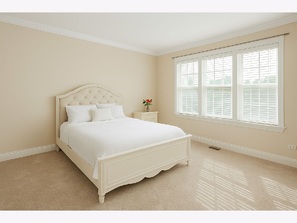
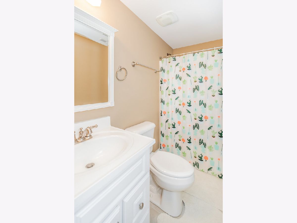
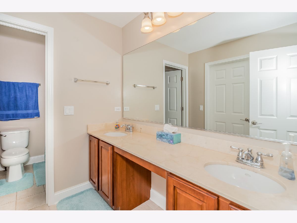
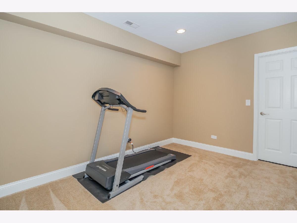
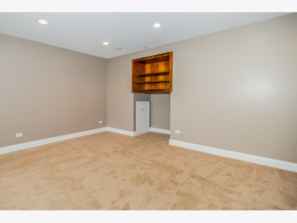
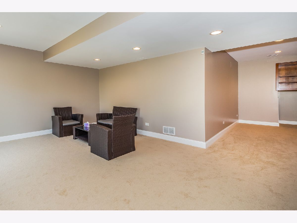
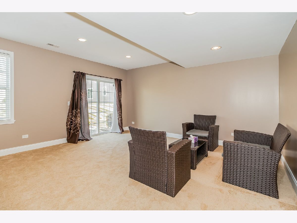
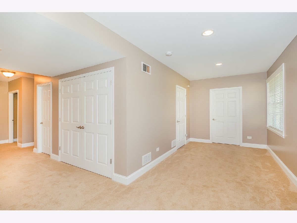
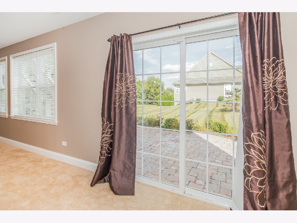
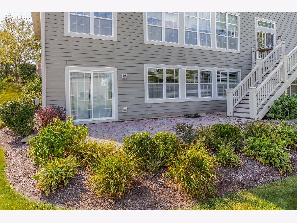
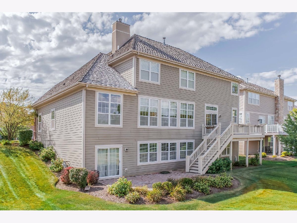
Room Specifics
Total Bedrooms: 5
Bedrooms Above Ground: 5
Bedrooms Below Ground: 0
Dimensions: —
Floor Type: —
Dimensions: —
Floor Type: —
Dimensions: —
Floor Type: —
Dimensions: —
Floor Type: —
Full Bathrooms: 5
Bathroom Amenities: —
Bathroom in Basement: 1
Rooms: —
Basement Description: —
Other Specifics
| 3 | |
| — | |
| — | |
| — | |
| — | |
| COMMON | |
| — | |
| — | |
| — | |
| — | |
| Not in DB | |
| — | |
| — | |
| — | |
| — |
Tax History
| Year | Property Taxes |
|---|---|
| 2025 | $15,922 |
Contact Agent
Nearby Similar Homes
Nearby Sold Comparables
Contact Agent
Listing Provided By
Sohum Realty, Inc.







