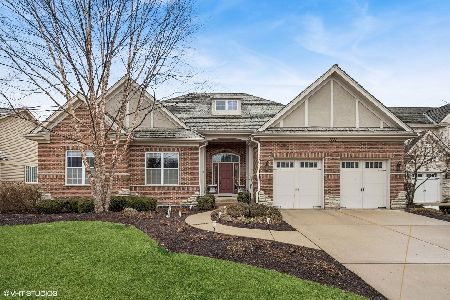1111 Ashley Lane, Inverness, Illinois 60010
$825,000
|
Sold
|
|
| Status: | Closed |
| Sqft: | 3,300 |
| Cost/Sqft: | $250 |
| Beds: | 4 |
| Baths: | 3 |
| Year Built: | 2007 |
| Property Taxes: | $10,268 |
| Days On Market: | 1417 |
| Lot Size: | 0,00 |
Description
Do take our word for it your next home is this one! Beautiful, gated community offers you a maintenance free lifestyle with an outstanding location and Barrington schools. This expanded 4 bedroom ranch home features over 3300 square feet of living space, tall ceilings, tall doors, arched entryways, cherry hardwood floors, porcelain tile and a split floor plan that everyone loves. The Maple kitchen features 42" cabinetry, quartz counters, island, pantry, Butler's pantry and slider to deck overlooking beautiful conservation land. The formal dining room is elegant and inviting. The great room with its cathedral ceiling, fireplace and abundant windows also overlooking the conservation area is a welcome retreat any time of day. Your master suite with expansive windows and dramatic tray ceiling also overlooks nature. A walk-in closet and double closet for clothing and storage, and a beautiful master bath with double vanity, jetted tub and glass shower is perfect at the start and again at the end of the day. Bedrooms three through four are all spacious and share the hall bath complete with double vanity. A first floor study with glass door entry is perfect as your home office. A spacious mud-room with built-in seating completes the main level. The lower level walk-out offers you so much more! Enormous recreation room, mini-kitchen, exercise room, work room, full bath, storage and a beautiful game room. This is where you and your guests can kick back, relax, watch a game, play a game, or simply mingle, snack, and enjoy great conversation.
Property Specifics
| Single Family | |
| — | |
| — | |
| 2007 | |
| — | |
| KINGSTON | |
| No | |
| 0 |
| Cook | |
| Creekside At Inverness Ridge | |
| 174 / Monthly | |
| — | |
| — | |
| — | |
| 11342295 | |
| 01241000691021 |
Nearby Schools
| NAME: | DISTRICT: | DISTANCE: | |
|---|---|---|---|
|
Grade School
Grove Avenue Elementary School |
220 | — | |
|
Middle School
Barrington Middle School - Stati |
220 | Not in DB | |
|
High School
Barrington High School |
220 | Not in DB | |
Property History
| DATE: | EVENT: | PRICE: | SOURCE: |
|---|---|---|---|
| 23 Mar, 2015 | Sold | $637,500 | MRED MLS |
| 4 Feb, 2015 | Under contract | $699,000 | MRED MLS |
| — | Last price change | $729,000 | MRED MLS |
| 29 Aug, 2014 | Listed for sale | $739,000 | MRED MLS |
| 30 Jun, 2022 | Sold | $825,000 | MRED MLS |
| 13 Mar, 2022 | Under contract | $824,900 | MRED MLS |
| 7 Mar, 2022 | Listed for sale | $824,900 | MRED MLS |
| 11 Apr, 2025 | Sold | $869,000 | MRED MLS |
| 8 Mar, 2025 | Under contract | $879,000 | MRED MLS |
| 27 Feb, 2025 | Listed for sale | $879,000 | MRED MLS |
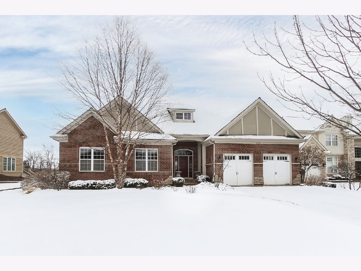
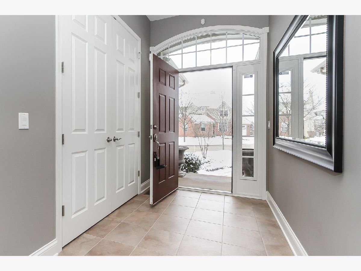
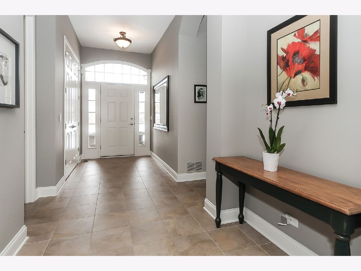
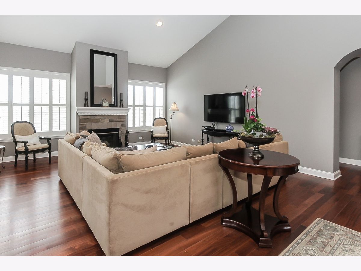
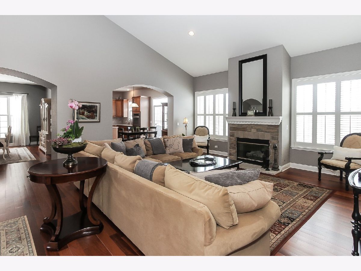
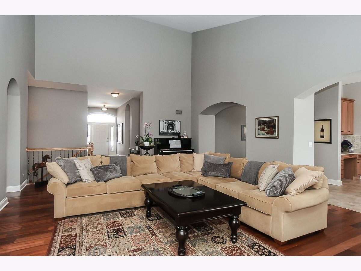
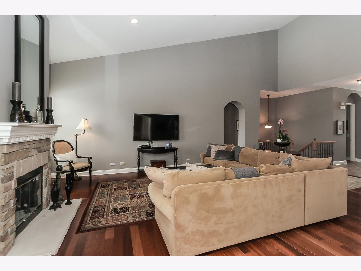
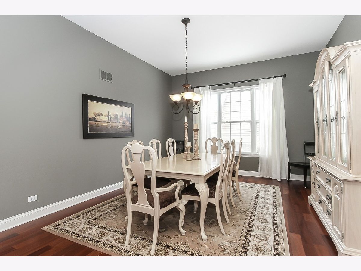
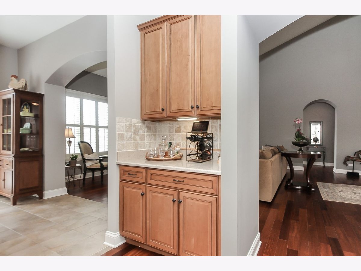
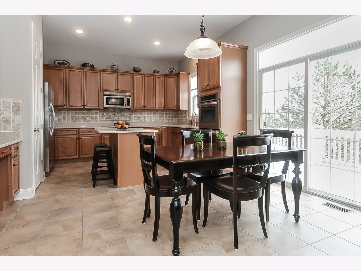
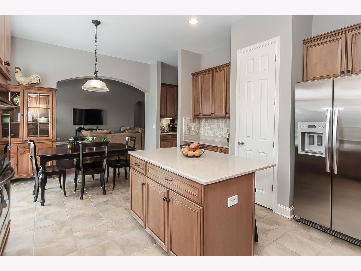
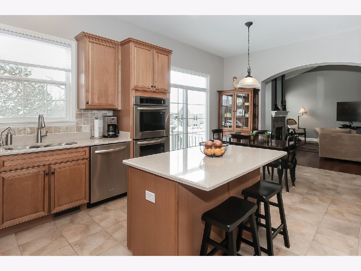
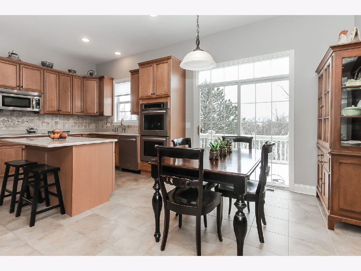
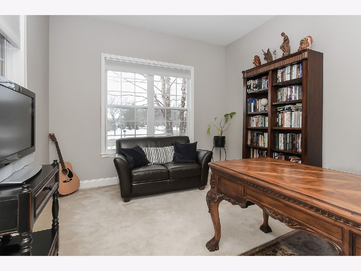
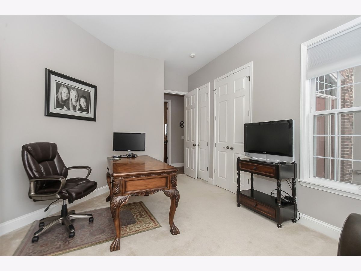
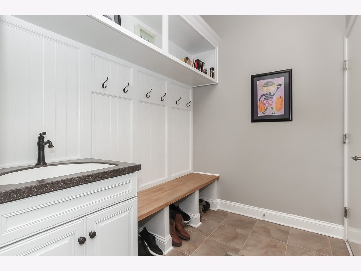
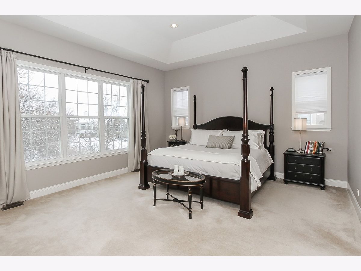
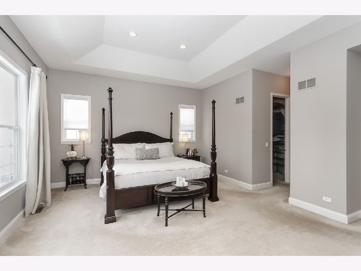
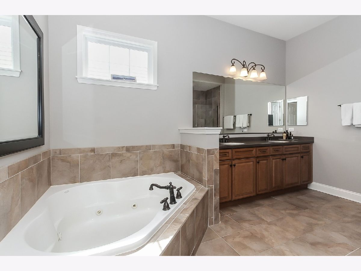
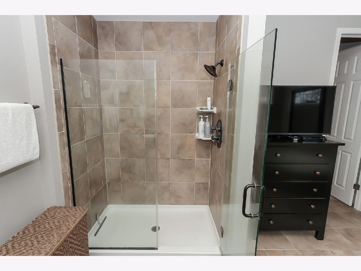
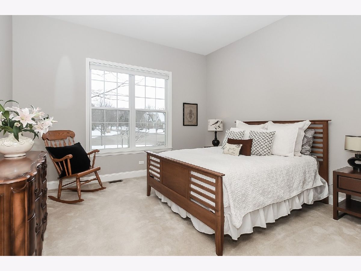
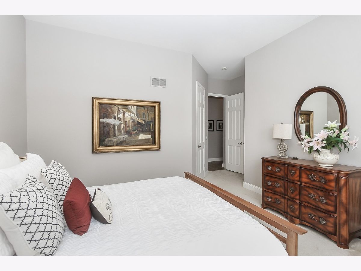
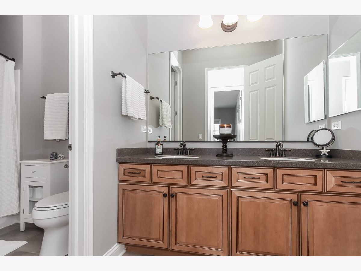
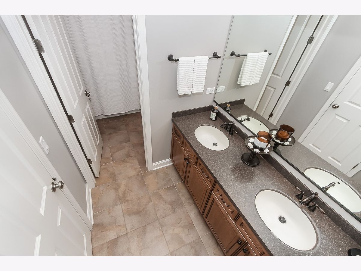
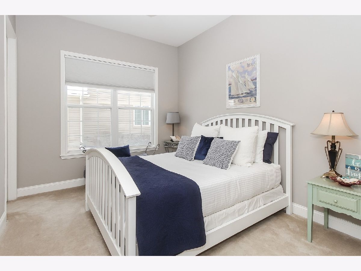
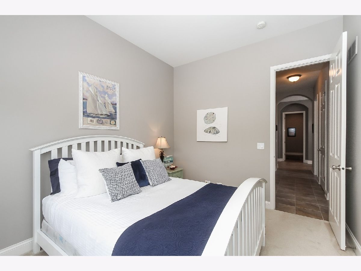
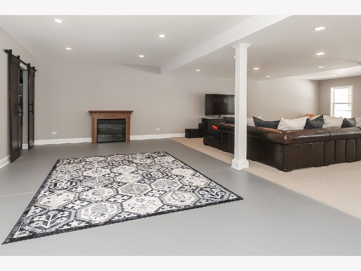
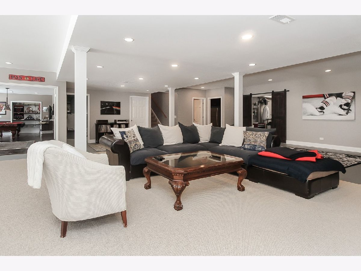
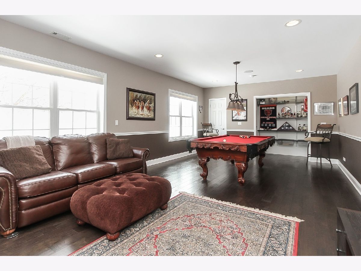
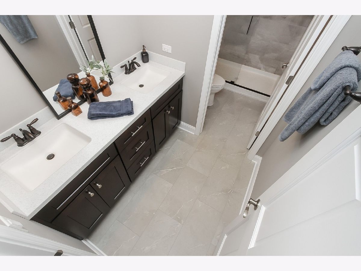
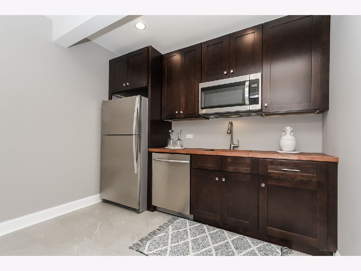
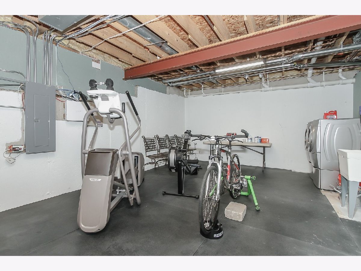
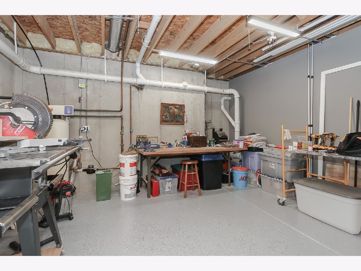
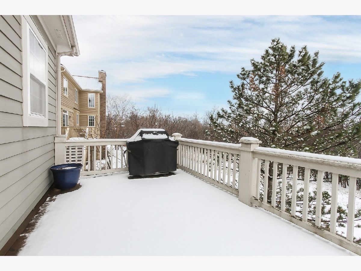
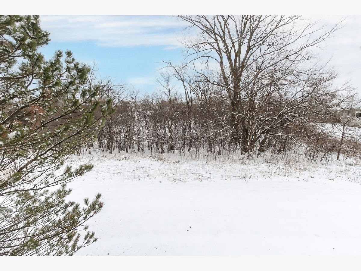
Room Specifics
Total Bedrooms: 4
Bedrooms Above Ground: 4
Bedrooms Below Ground: 0
Dimensions: —
Floor Type: —
Dimensions: —
Floor Type: —
Dimensions: —
Floor Type: —
Full Bathrooms: 3
Bathroom Amenities: Whirlpool,Separate Shower,Double Sink
Bathroom in Basement: 1
Rooms: —
Basement Description: Partially Finished,Exterior Access,Bathroom Rough-In
Other Specifics
| 2 | |
| — | |
| Concrete | |
| — | |
| — | |
| COMMON | |
| Unfinished | |
| — | |
| — | |
| — | |
| Not in DB | |
| — | |
| — | |
| — | |
| — |
Tax History
| Year | Property Taxes |
|---|---|
| 2015 | $8,089 |
| 2022 | $10,268 |
| 2025 | $10,271 |
Contact Agent
Nearby Similar Homes
Nearby Sold Comparables
Contact Agent
Listing Provided By
RE/MAX of Barrington







