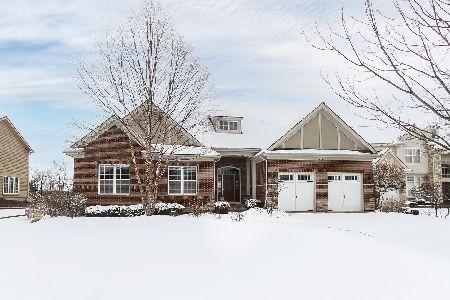1111 Ashley Lane, Inverness, Illinois 60010
$637,500
|
Sold
|
|
| Status: | Closed |
| Sqft: | 2,945 |
| Cost/Sqft: | $237 |
| Beds: | 4 |
| Baths: | 2 |
| Year Built: | 2007 |
| Property Taxes: | $8,089 |
| Days On Market: | 4164 |
| Lot Size: | 0,00 |
Description
4-Bedroom Expanded Ranch Home! Shows like a model! STUNNING OPEN FLOOR PLAN! Over 3300 sqft total living space. Tall ceilings, updated kitchen w/42" maple cabinets, quartz countertops, center island and so much more. Huge master ste w/ tray ceiling & luxury bath. Walk-out lower level. Deck overlooking yard. Maint free living in gated community. Outstanding location backing to nature conservancy. Barrington Schools.
Property Specifics
| Single Family | |
| — | |
| — | |
| 2007 | |
| Full,Walkout | |
| KINGSTON | |
| No | |
| 0 |
| Cook | |
| Creekside At Inverness Ridge | |
| 174 / Monthly | |
| Exterior Maintenance,Lawn Care,Snow Removal | |
| Public | |
| Public Sewer | |
| 08714610 | |
| 01241000651021 |
Nearby Schools
| NAME: | DISTRICT: | DISTANCE: | |
|---|---|---|---|
|
Grade School
Grove Avenue Elementary School |
220 | — | |
|
Middle School
Barrington Middle School - Stati |
220 | Not in DB | |
|
High School
Barrington High School |
220 | Not in DB | |
Property History
| DATE: | EVENT: | PRICE: | SOURCE: |
|---|---|---|---|
| 23 Mar, 2015 | Sold | $637,500 | MRED MLS |
| 4 Feb, 2015 | Under contract | $699,000 | MRED MLS |
| — | Last price change | $729,000 | MRED MLS |
| 29 Aug, 2014 | Listed for sale | $739,000 | MRED MLS |
| 30 Jun, 2022 | Sold | $825,000 | MRED MLS |
| 13 Mar, 2022 | Under contract | $824,900 | MRED MLS |
| 7 Mar, 2022 | Listed for sale | $824,900 | MRED MLS |
| 11 Apr, 2025 | Sold | $869,000 | MRED MLS |
| 8 Mar, 2025 | Under contract | $879,000 | MRED MLS |
| 27 Feb, 2025 | Listed for sale | $879,000 | MRED MLS |
Room Specifics
Total Bedrooms: 4
Bedrooms Above Ground: 4
Bedrooms Below Ground: 0
Dimensions: —
Floor Type: Carpet
Dimensions: —
Floor Type: Carpet
Dimensions: —
Floor Type: Carpet
Full Bathrooms: 2
Bathroom Amenities: Whirlpool,Separate Shower,Double Sink
Bathroom in Basement: 0
Rooms: Exercise Room,Mud Room,Office
Basement Description: Partially Finished,Exterior Access,Bathroom Rough-In
Other Specifics
| 2 | |
| Concrete Perimeter | |
| Concrete | |
| Deck | |
| Forest Preserve Adjacent,Landscaped | |
| COMMON | |
| Unfinished | |
| Full | |
| Vaulted/Cathedral Ceilings, First Floor Bedroom, First Floor Full Bath | |
| Double Oven, Microwave, Dishwasher, High End Refrigerator, Washer, Dryer, Disposal, Stainless Steel Appliance(s) | |
| Not in DB | |
| Street Paved | |
| — | |
| — | |
| Gas Log |
Tax History
| Year | Property Taxes |
|---|---|
| 2015 | $8,089 |
| 2022 | $10,268 |
| 2025 | $10,271 |
Contact Agent
Nearby Similar Homes
Nearby Sold Comparables
Contact Agent
Listing Provided By
Falcon Living, LLC












