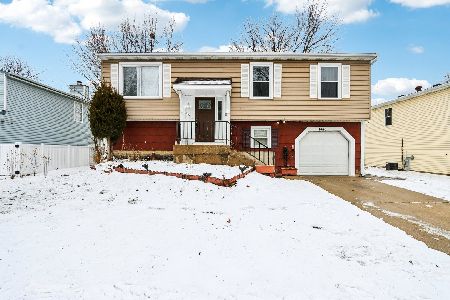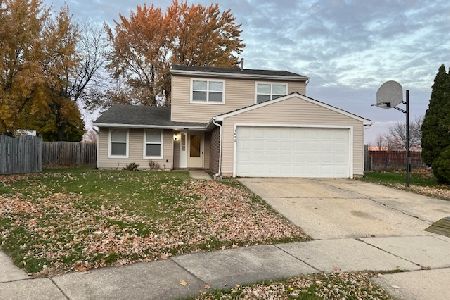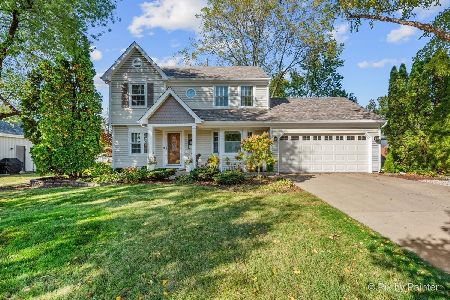1940 Sapphire Lane, Aurora, Illinois 60506
$185,000
|
Sold
|
|
| Status: | Closed |
| Sqft: | 1,768 |
| Cost/Sqft: | $113 |
| Beds: | 4 |
| Baths: | 3 |
| Year Built: | 1990 |
| Property Taxes: | $5,854 |
| Days On Market: | 5360 |
| Lot Size: | 0,00 |
Description
This lovely 4 bedroom "Williamsburg" is waiting for you to call it home! You will say, "I don't even have to paint!" Great layout! Large kitchen overlooks family room with FP. Master suite has custom his/her closets! Nice bath w/ jetted tub, sep shower. Secondary bedrooms all generous. All newer Pella windows. Basement is partially finished. Location great for Vaugn Center, I-88! Can close quickly!
Property Specifics
| Single Family | |
| — | |
| Colonial | |
| 1990 | |
| Full | |
| WILLIAMSBURG | |
| No | |
| 0 |
| Kane | |
| Indian Trail West | |
| 0 / Not Applicable | |
| None | |
| Public | |
| Public Sewer | |
| 07813890 | |
| 1518228016 |
Nearby Schools
| NAME: | DISTRICT: | DISTANCE: | |
|---|---|---|---|
|
Grade School
Hall Elementary School |
129 | — | |
|
Middle School
Jefferson Middle School |
129 | Not in DB | |
|
High School
West Aurora High School |
129 | Not in DB | |
Property History
| DATE: | EVENT: | PRICE: | SOURCE: |
|---|---|---|---|
| 1 Jul, 2011 | Sold | $185,000 | MRED MLS |
| 15 Jun, 2011 | Under contract | $199,900 | MRED MLS |
| 23 May, 2011 | Listed for sale | $199,900 | MRED MLS |
| 27 Jul, 2016 | Sold | $225,101 | MRED MLS |
| 22 Jun, 2016 | Under contract | $225,000 | MRED MLS |
| 17 Jun, 2016 | Listed for sale | $225,000 | MRED MLS |
Room Specifics
Total Bedrooms: 4
Bedrooms Above Ground: 4
Bedrooms Below Ground: 0
Dimensions: —
Floor Type: Hardwood
Dimensions: —
Floor Type: Hardwood
Dimensions: —
Floor Type: Hardwood
Full Bathrooms: 3
Bathroom Amenities: Whirlpool,Separate Shower,Double Sink
Bathroom in Basement: 0
Rooms: No additional rooms
Basement Description: Partially Finished
Other Specifics
| 2 | |
| Concrete Perimeter | |
| Concrete | |
| Deck | |
| Corner Lot,Fenced Yard | |
| 81.61 X122.05 | |
| — | |
| Full | |
| — | |
| Range, Dishwasher, Refrigerator, Disposal | |
| Not in DB | |
| Pool, Sidewalks, Street Lights, Street Paved | |
| — | |
| — | |
| Wood Burning, Gas Starter |
Tax History
| Year | Property Taxes |
|---|---|
| 2011 | $5,854 |
| 2016 | $5,624 |
Contact Agent
Nearby Similar Homes
Nearby Sold Comparables
Contact Agent
Listing Provided By
RE/MAX TOWN & COUNTRY







