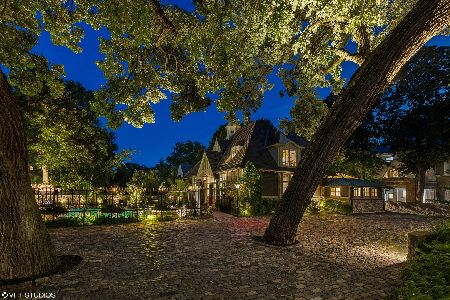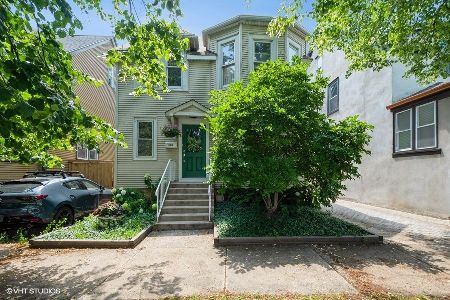1120 Forest Avenue, Evanston, Illinois 60202
$2,599,000
|
For Sale
|
|
| Status: | New |
| Sqft: | 8,360 |
| Cost/Sqft: | $311 |
| Beds: | 7 |
| Baths: | 7 |
| Year Built: | 1912 |
| Property Taxes: | $50,130 |
| Days On Market: | 0 |
| Lot Size: | 0,00 |
Description
Evanston Landmark - Historic Architecture Meets Modern Potential This exceptional five-bedroom English Tudor estate with a two-bedroom coach house offers a rare opportunity to own a piece of Evanston's architectural heritage. Designed by renowned architect Ernest Mayo, the home showcases timeless craftsmanship and thoughtful updates-ready to be reimagined for modern living. Perfectly positioned just steps from Evanston's lakefront, parks, and beaches, the residence rests on a double lot with manicured grounds, a private fenced yard, and a classic porte-cochere. With a new roof, new heating, new air conditioning systems, and four new wood-burning fireplaces and chimneys, the property provides a solid foundation for customization. Its historic architecture and enduring construction make it the ideal blank canvas to blend classic design with 21st-century style. Inside, a breathtaking two-story great hall with 20-foot ceilings and a grand fireplace sets the tone for the home's remarkable scale and character. Formal living and dining rooms, a sunroom, and a light-filled solarium create elegant settings for both everyday living and refined entertaining. A mezzanine-level library overlooks the great hall, while the second floor offers spacious bedrooms filled with natural light streaming through a dramatic wall of windows. The expansive third floor includes a ballroom and flexible areas with a kitchenette-perfect for a home office, studio, or guest suite. The charming coach house features a two-car garage and a generous two-bedroom apartment-ideal for guests, extended family, or rental income. Located close to Chicago's cultural hub, known for its world-class museums, vibrant arts and music scene. Just moments from Evanston's downtown restaurants, boutiques, and community events, this is a once-in-a-generation opportunity to own and reimagine a true Evanston landmark.
Property Specifics
| Single Family | |
| — | |
| — | |
| 1912 | |
| — | |
| — | |
| No | |
| — |
| Cook | |
| — | |
| — / Not Applicable | |
| — | |
| — | |
| — | |
| 12513716 | |
| 11192090060000 |
Nearby Schools
| NAME: | DISTRICT: | DISTANCE: | |
|---|---|---|---|
|
High School
Evanston Twp High School |
202 | Not in DB | |
Property History
| DATE: | EVENT: | PRICE: | SOURCE: |
|---|---|---|---|
| 7 Nov, 2025 | Listed for sale | $2,599,000 | MRED MLS |
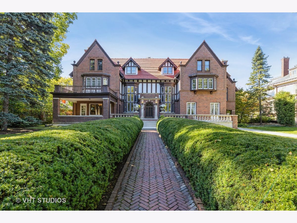
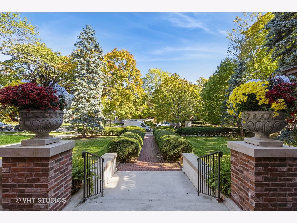
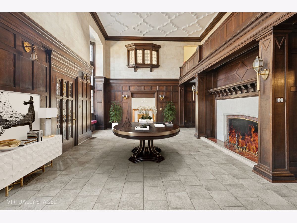
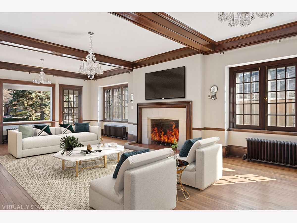
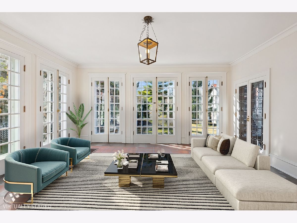
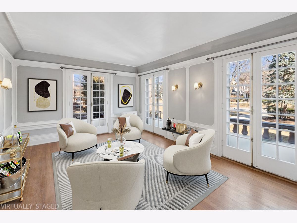
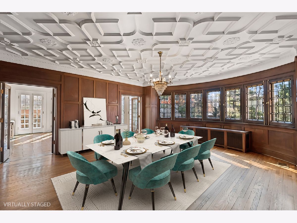
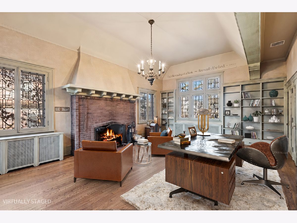
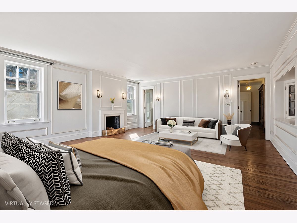
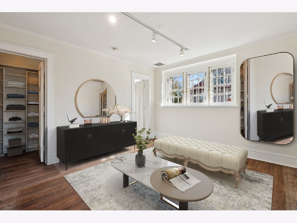
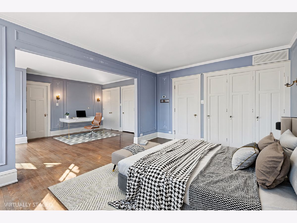
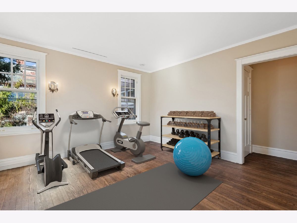
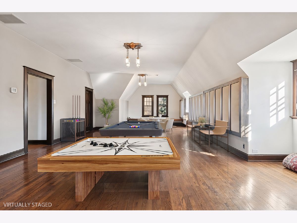
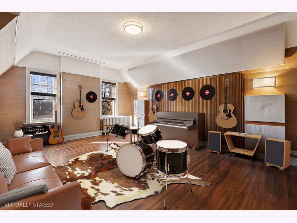
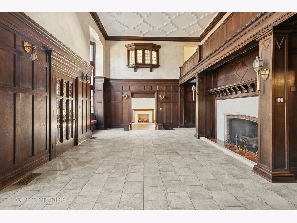
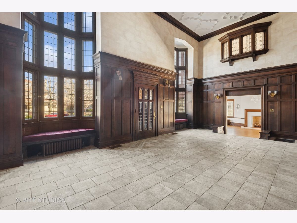
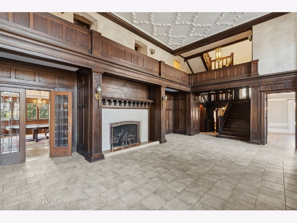
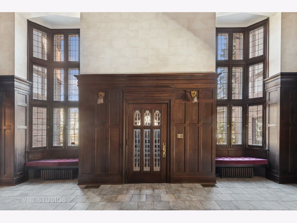
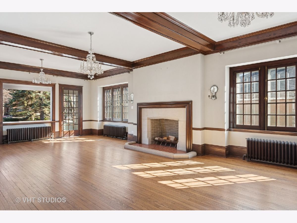
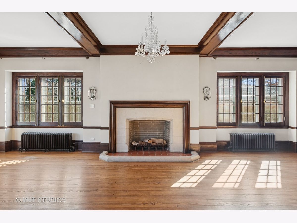
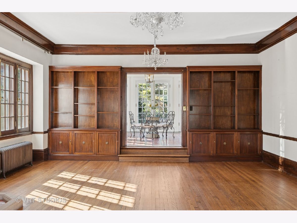
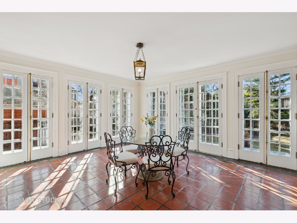
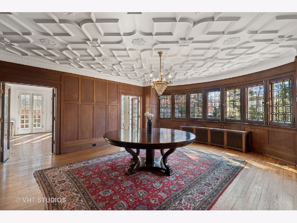
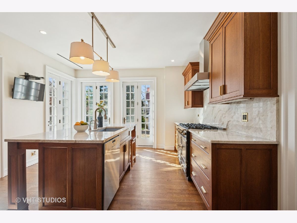
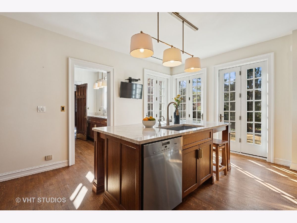
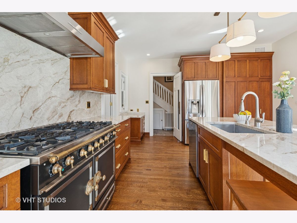
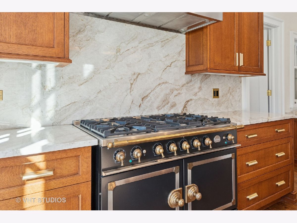
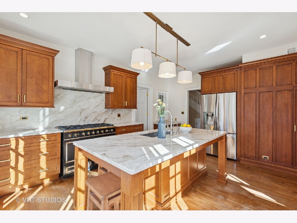
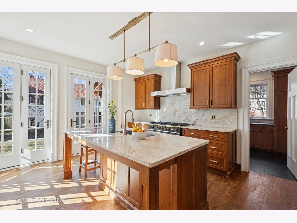
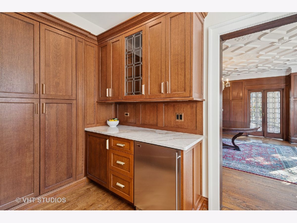
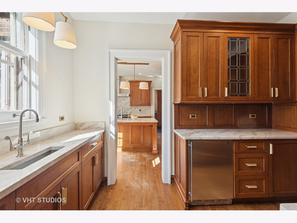
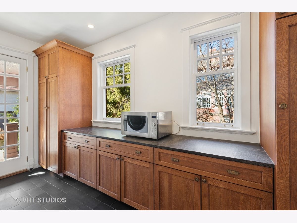
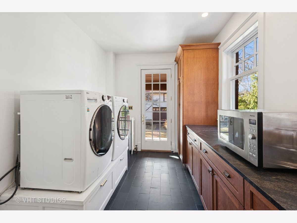
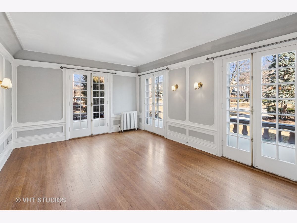
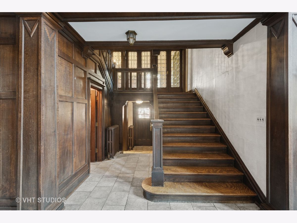
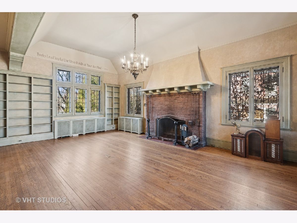
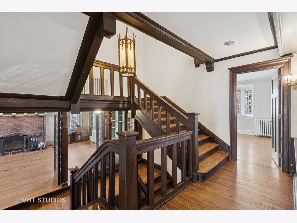
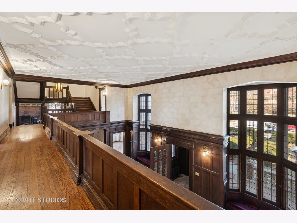
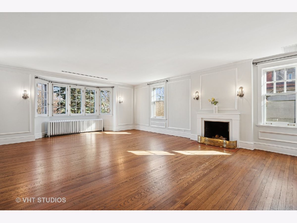
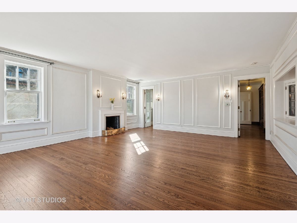
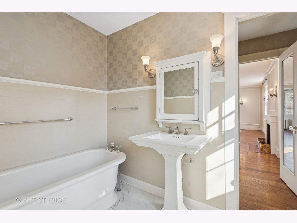
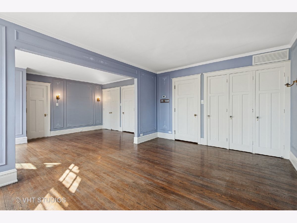
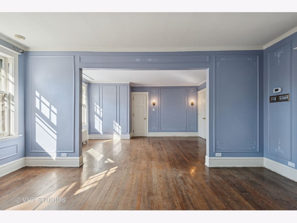
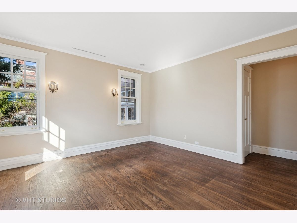
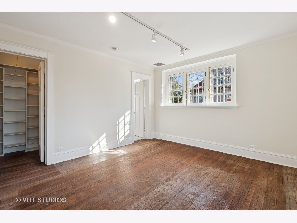
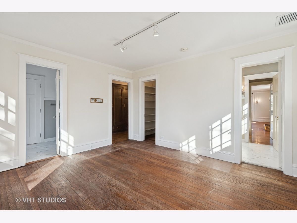
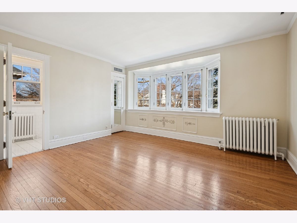
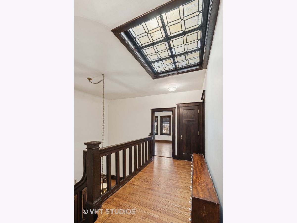
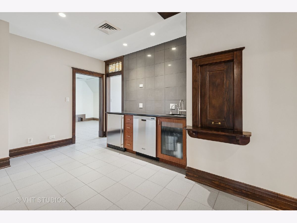
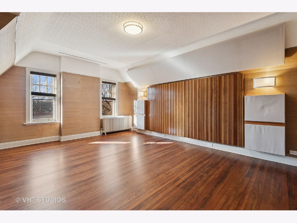
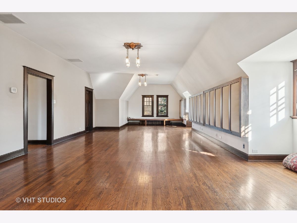
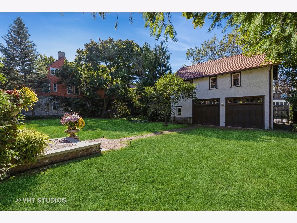
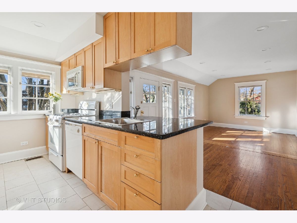
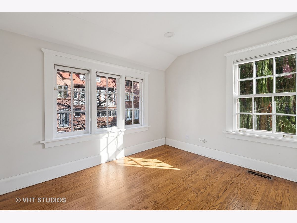
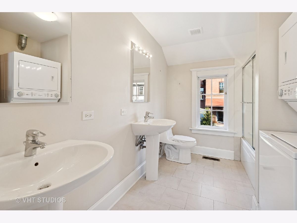
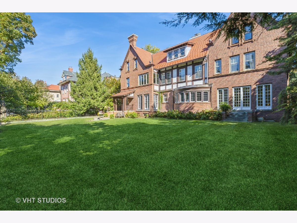
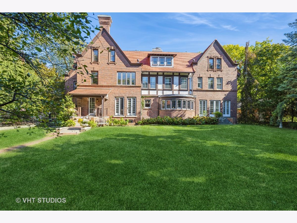
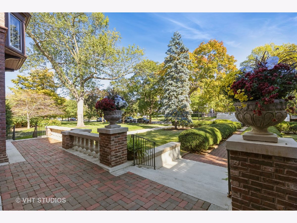
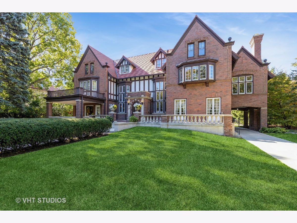
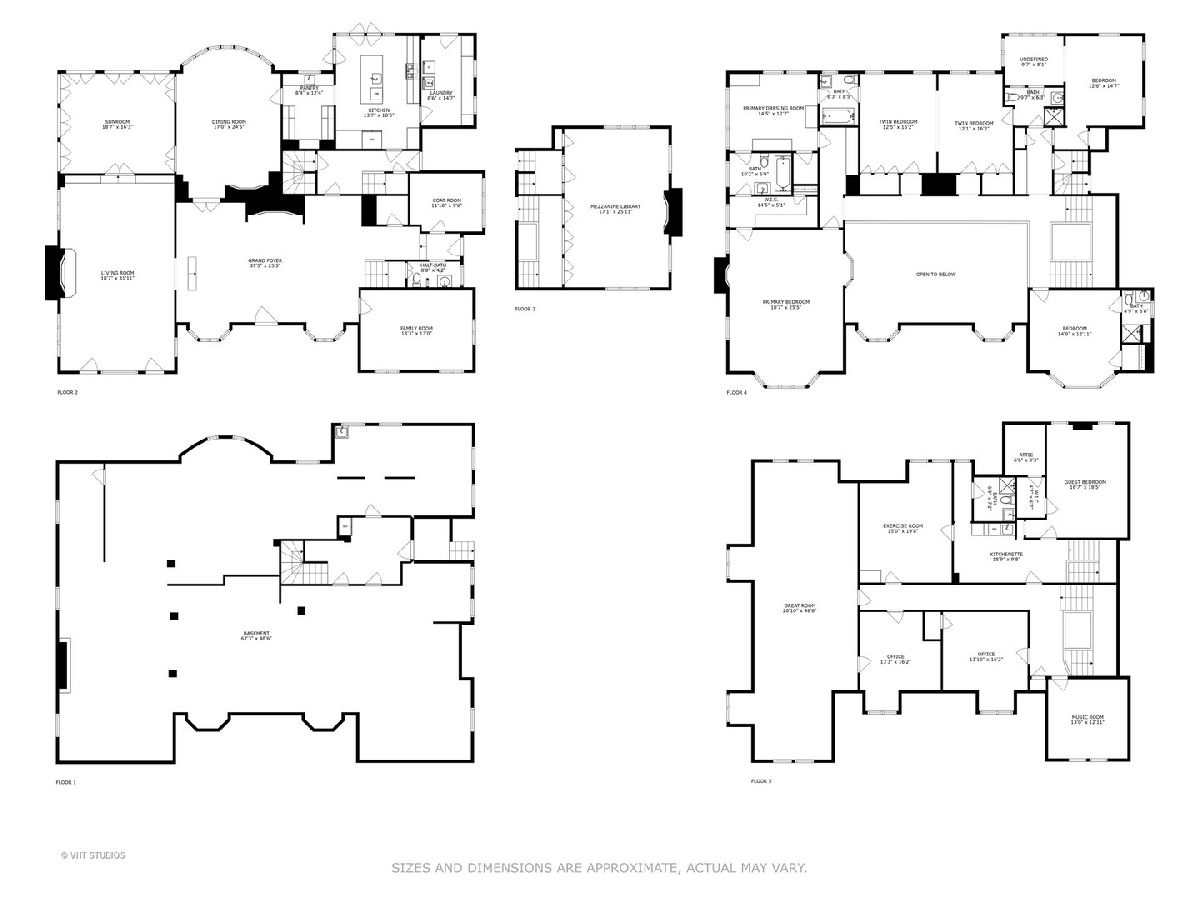
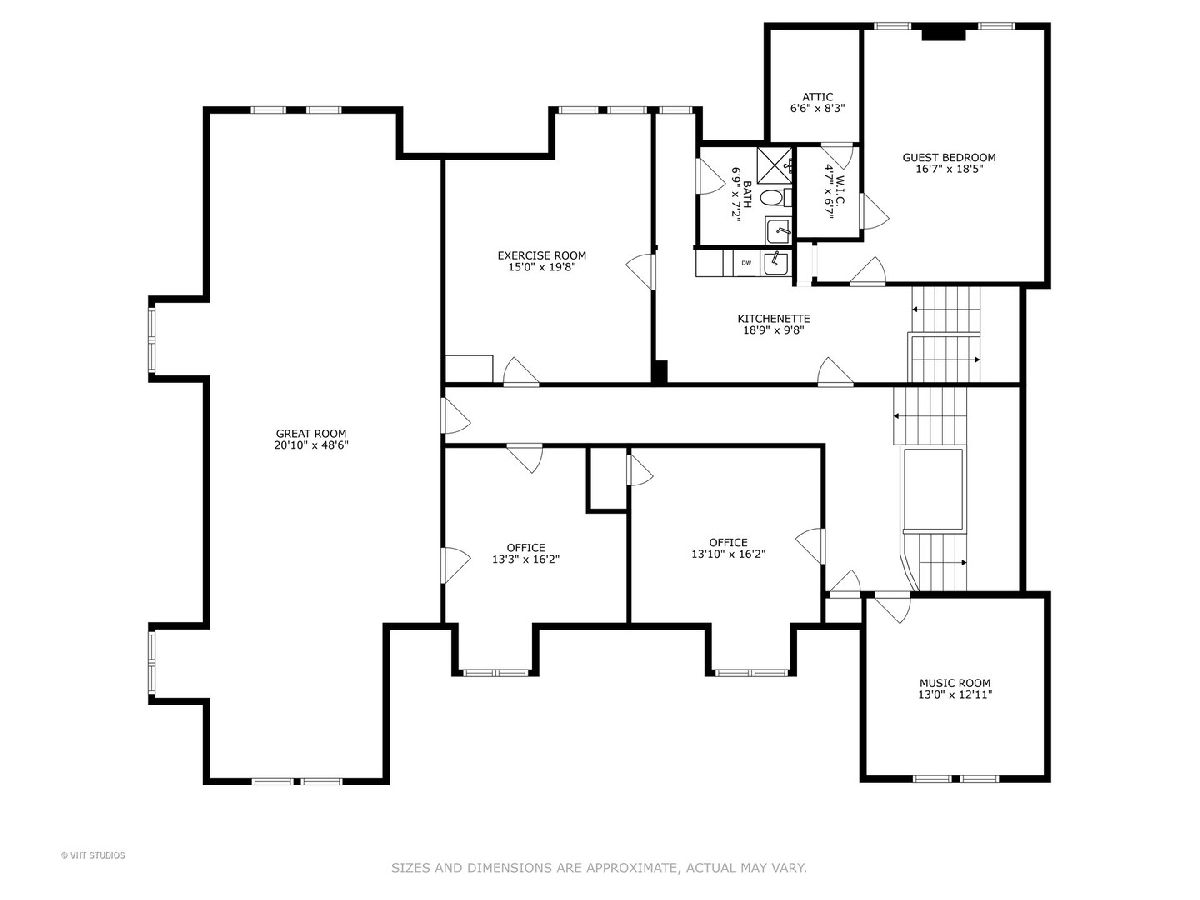
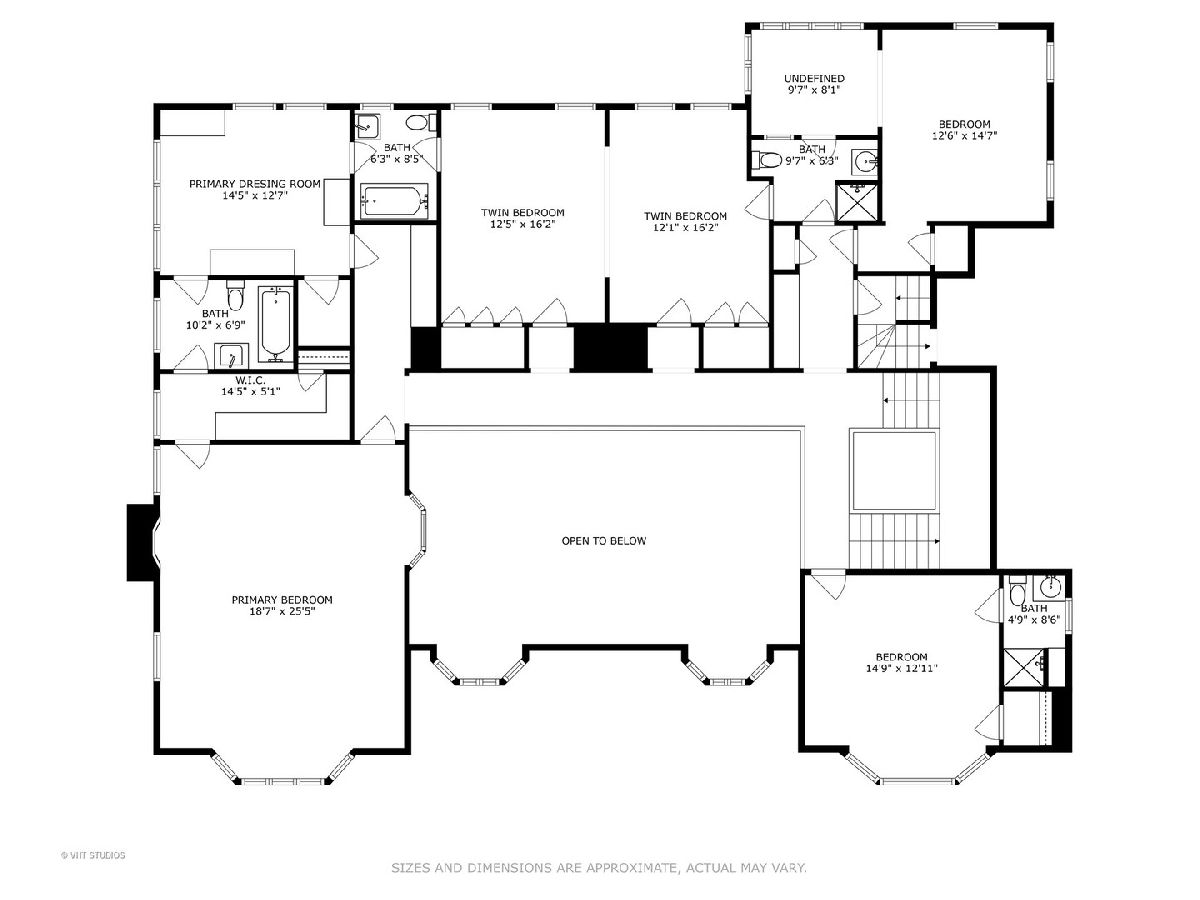
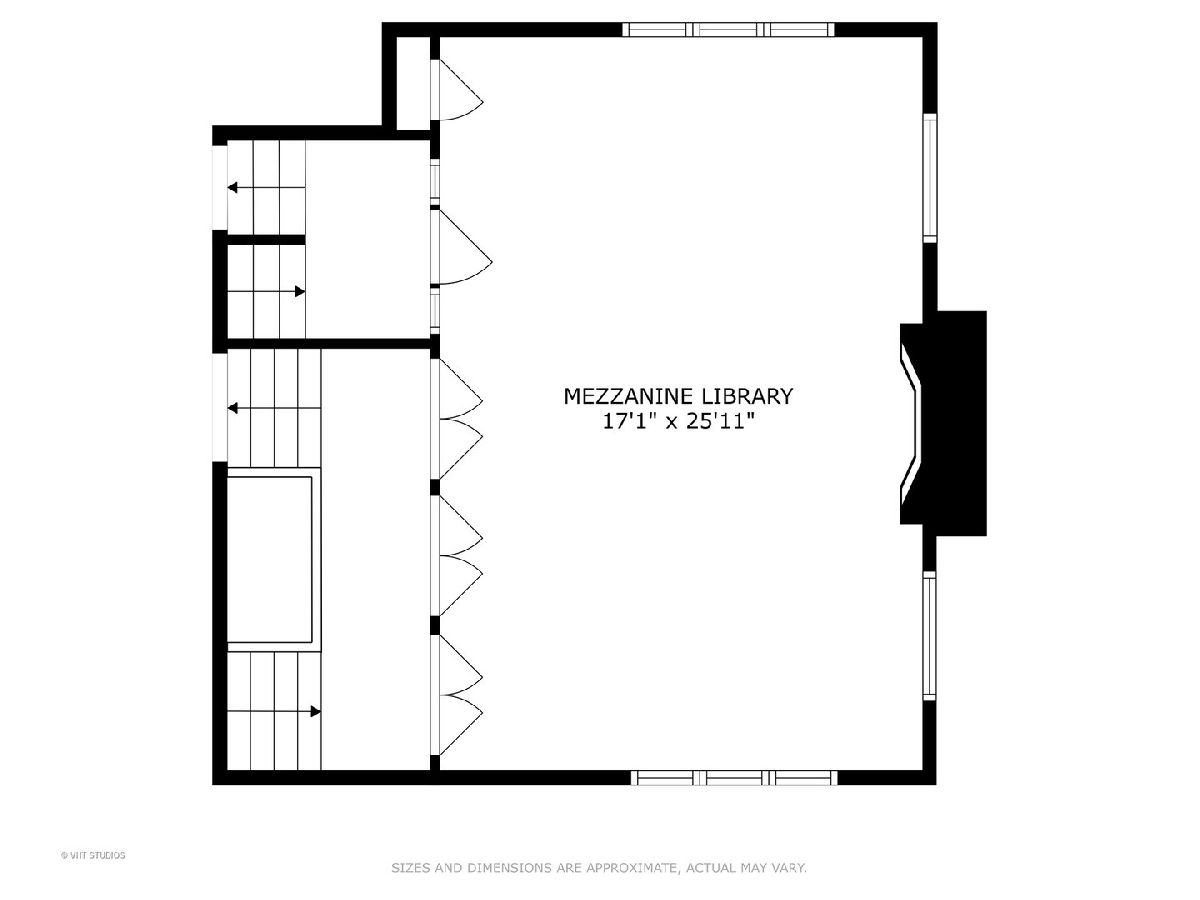
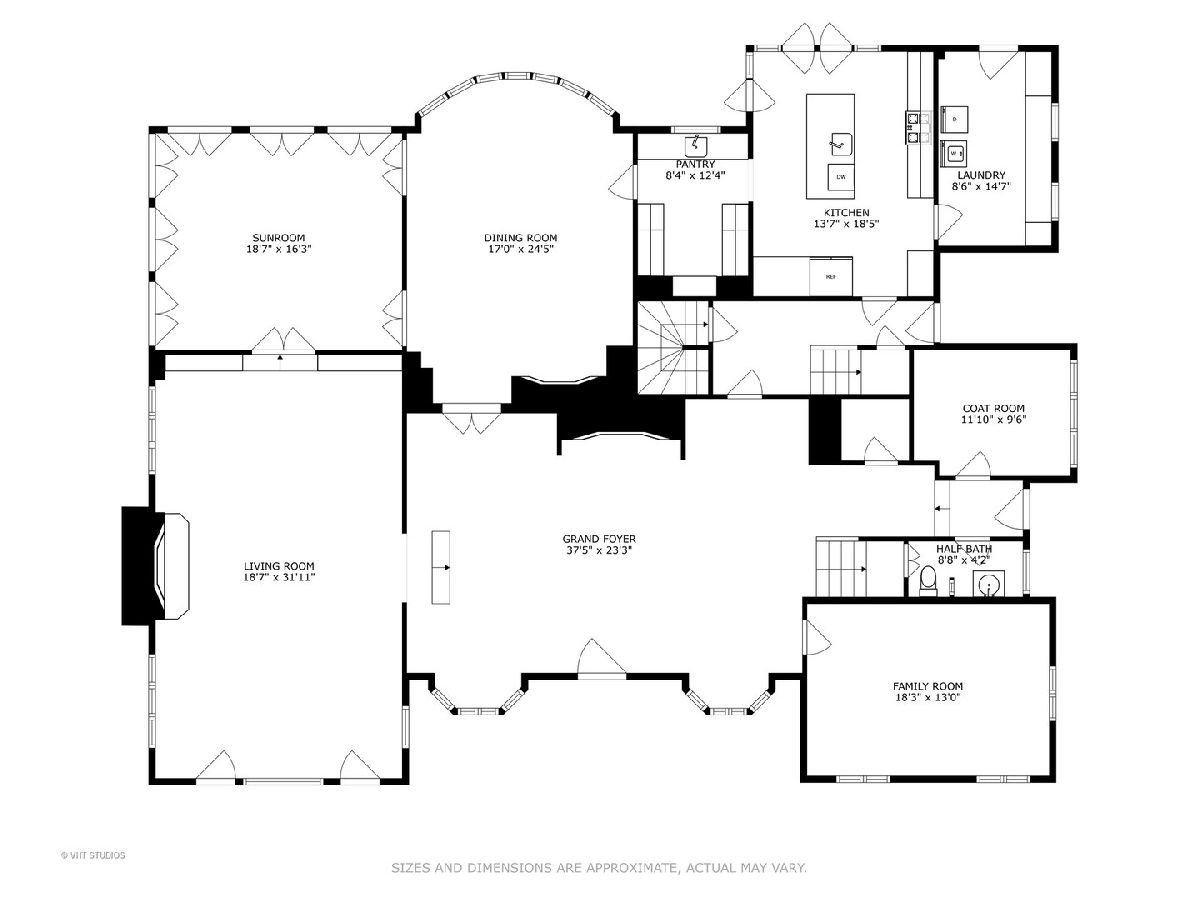
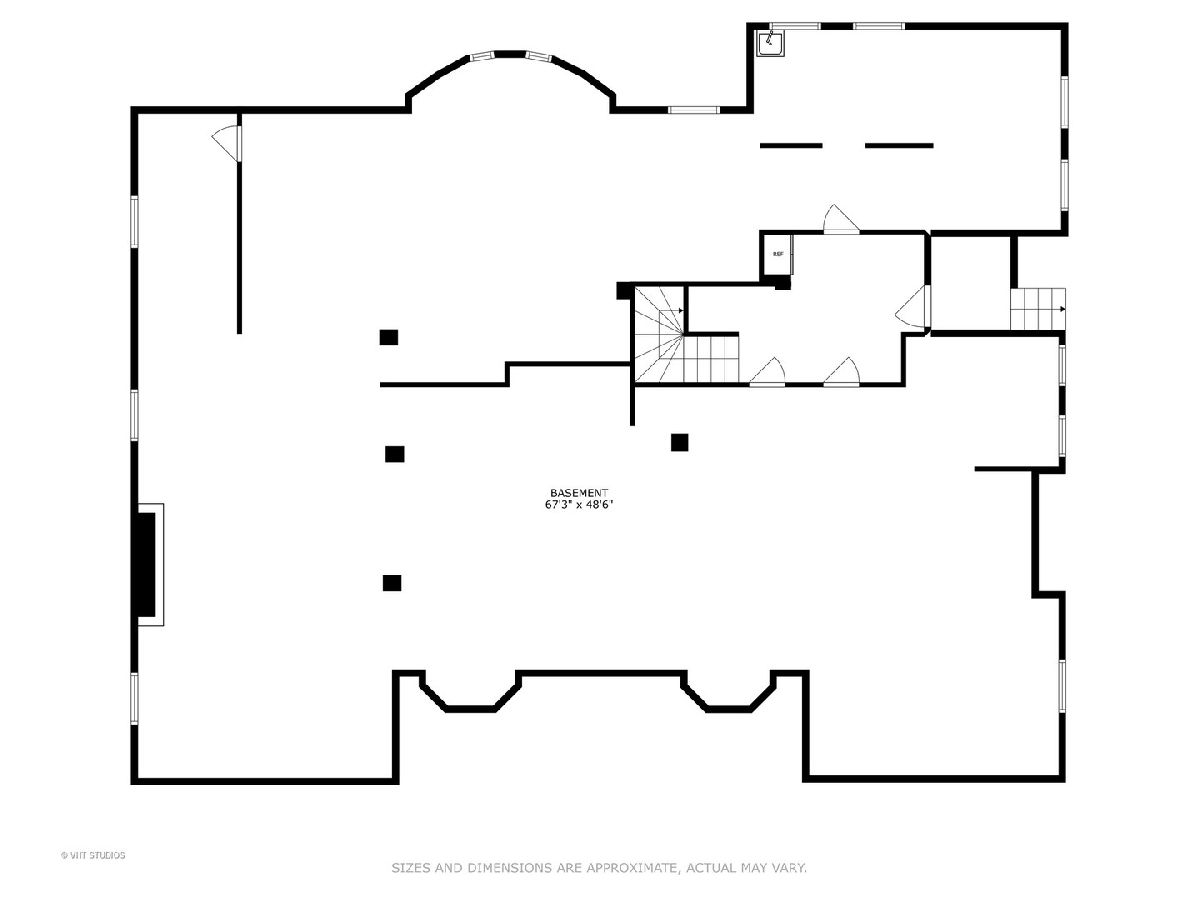
Room Specifics
Total Bedrooms: 7
Bedrooms Above Ground: 7
Bedrooms Below Ground: 0
Dimensions: —
Floor Type: —
Dimensions: —
Floor Type: —
Dimensions: —
Floor Type: —
Dimensions: —
Floor Type: —
Dimensions: —
Floor Type: —
Dimensions: —
Floor Type: —
Full Bathrooms: 7
Bathroom Amenities: Separate Shower,Full Body Spray Shower,Soaking Tub
Bathroom in Basement: 0
Rooms: —
Basement Description: —
Other Specifics
| 2 | |
| — | |
| — | |
| — | |
| — | |
| 215 X 100 | |
| — | |
| — | |
| — | |
| — | |
| Not in DB | |
| — | |
| — | |
| — | |
| — |
Tax History
| Year | Property Taxes |
|---|---|
| 2025 | $50,130 |
Contact Agent
Nearby Similar Homes
Nearby Sold Comparables
Contact Agent
Listing Provided By
@properties Christie's International Real Estate



