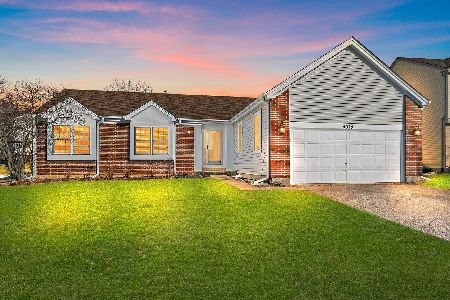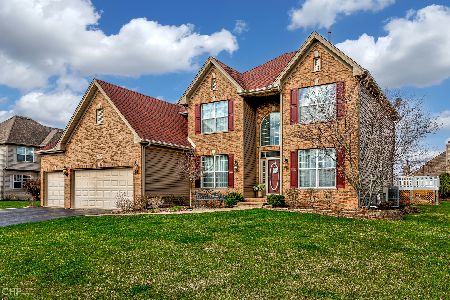1124 Caledonia Lane, Crystal Lake, Illinois 60014
$370,000
|
Sold
|
|
| Status: | Closed |
| Sqft: | 3,914 |
| Cost/Sqft: | $96 |
| Beds: | 4 |
| Baths: | 3 |
| Year Built: | 2000 |
| Property Taxes: | $10,415 |
| Days On Market: | 1970 |
| Lot Size: | 0,23 |
Description
*** READY AND WAITING FOR NEW OWNERS *** Hardwood flooring on entire first floor. Light and bright 2 story foyer greets you and leads to living room with bay window and crown molding. The dining room offers wainscoting and crown molding. Generous size kitchen features white cabinets, granite counters, island with breakfast bar, top of the line appliances and opens to the 2 story family room with floor to ceiling fireplace. First floor den with French door is perfect for home office or e-learning. Laundry room has NEW flooring, built in cubby and coat rack. Upstairs you will find BRAND NEW carpet throughout. Master bedroom includes vaulted ceiling and private bath with dual vanity, separate whirlpool tub and shower and large walk-in closet. 3 spacious secondary bedrooms - 1 with walk-in closet. Open staircase to finished lower level that boasts rec room with built-in shelving, surround sound, custom bar with wine fridge, separate game area and a 2ND OFFICE with French door and built in work station with cabinetry. Other outstanding features include FRESHLY painted interior ~ solid white doors throughout ~ white trim throughout ~ white wood cased windows ~ tankless water heater ~ professionally landscaped yard ~ custom patio with walkway ~ NEW roof in 2016. *** MOVE IN AND ENJOY ***
Property Specifics
| Single Family | |
| — | |
| Contemporary | |
| 2000 | |
| Partial | |
| SEDGEWICK | |
| No | |
| 0.23 |
| Mc Henry | |
| Kings Gate | |
| 175 / Annual | |
| Insurance | |
| Public | |
| Public Sewer | |
| 10848690 | |
| 1824251004 |
Nearby Schools
| NAME: | DISTRICT: | DISTANCE: | |
|---|---|---|---|
|
Grade School
Glacier Ridge Elementary School |
47 | — | |
|
Middle School
Lundahl Middle School |
47 | Not in DB | |
|
High School
Crystal Lake South High School |
155 | Not in DB | |
Property History
| DATE: | EVENT: | PRICE: | SOURCE: |
|---|---|---|---|
| 13 May, 2014 | Sold | $362,500 | MRED MLS |
| 13 Mar, 2014 | Under contract | $379,000 | MRED MLS |
| 21 Feb, 2014 | Listed for sale | $379,000 | MRED MLS |
| 23 Nov, 2020 | Sold | $370,000 | MRED MLS |
| 29 Sep, 2020 | Under contract | $374,900 | MRED MLS |
| 26 Sep, 2020 | Listed for sale | $374,900 | MRED MLS |
























Room Specifics
Total Bedrooms: 4
Bedrooms Above Ground: 4
Bedrooms Below Ground: 0
Dimensions: —
Floor Type: Carpet
Dimensions: —
Floor Type: Carpet
Dimensions: —
Floor Type: Carpet
Full Bathrooms: 3
Bathroom Amenities: Whirlpool,Separate Shower,Double Sink
Bathroom in Basement: 0
Rooms: Den,Recreation Room,Game Room,Office,Eating Area
Basement Description: Finished
Other Specifics
| 3 | |
| Concrete Perimeter | |
| Asphalt | |
| Patio | |
| Landscaped | |
| 80X130 | |
| — | |
| Full | |
| Vaulted/Cathedral Ceilings, Bar-Dry, Hardwood Floors, First Floor Laundry, Built-in Features, Walk-In Closet(s), Drapes/Blinds, Granite Counters | |
| Range, Microwave, Dishwasher, Refrigerator, Washer, Dryer, Disposal, Stainless Steel Appliance(s) | |
| Not in DB | |
| Curbs, Sidewalks, Street Lights, Street Paved | |
| — | |
| — | |
| Gas Log, Gas Starter |
Tax History
| Year | Property Taxes |
|---|---|
| 2014 | $9,306 |
| 2020 | $10,415 |
Contact Agent
Nearby Similar Homes
Nearby Sold Comparables
Contact Agent
Listing Provided By
Berkshire Hathaway HomeServices Starck Real Estate










