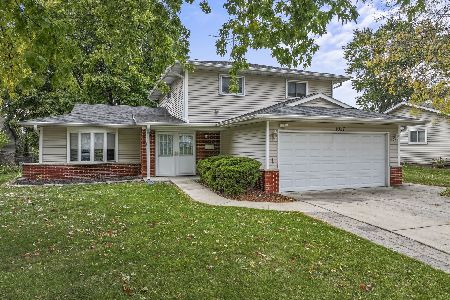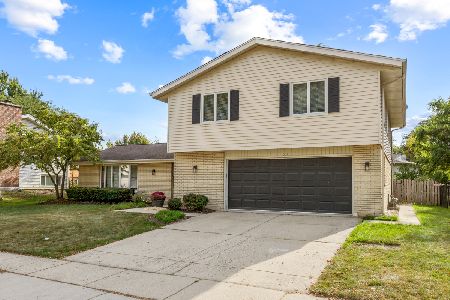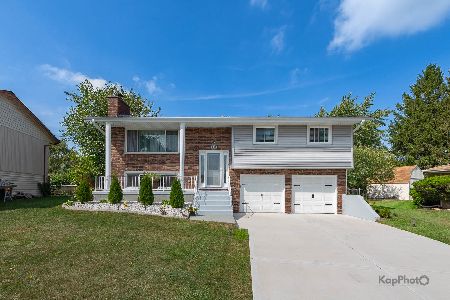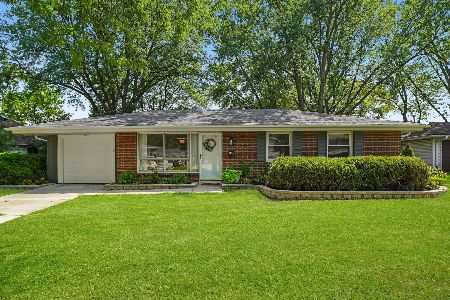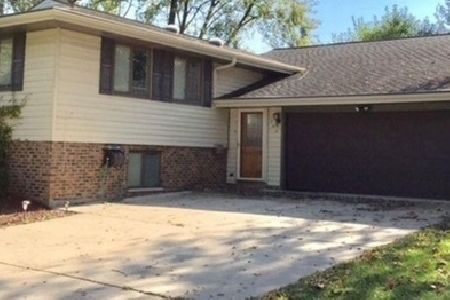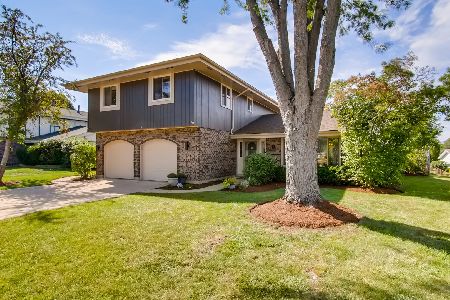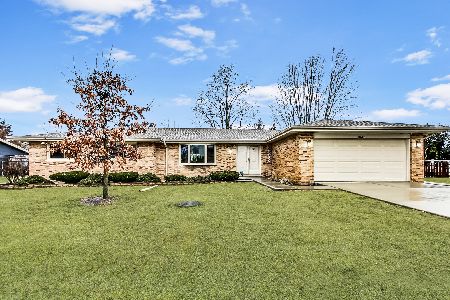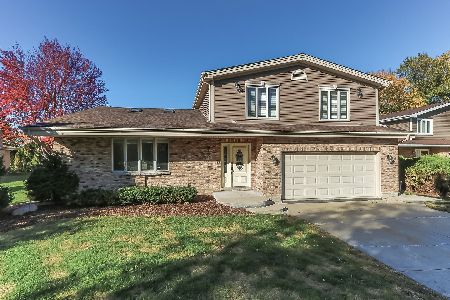1126 Tiverton Court, Schaumburg, Illinois 60193
$539,900
|
For Sale
|
|
| Status: | New |
| Sqft: | 2,448 |
| Cost/Sqft: | $221 |
| Beds: | 4 |
| Baths: | 3 |
| Year Built: | 1977 |
| Property Taxes: | $10,924 |
| Days On Market: | 0 |
| Lot Size: | 0,17 |
Description
Charming 4 bedroom, 2.1 bath energy efficient home in Schaumburg. Enter into roomy foyer with wood laminate floors, a beautiful crystal chandelier and large entry closet. Living room, dining room combination is spacious with recessed lighting, a bay window and newer carpeting. Eat-in kitchen is updated with granite counters, wood laminate floors, white wood cabinets, newer light fixtures and all stainless steel appliances. Comfortable family room has brick fireplace with gas starter and logs and sliding door to back deck. Laundry is conveniently located off eating area with ceramic floors, utility sink, stylish sliding barn door and access to 2 car garage with workbench and storage shelving. Half bath with natural stone vanity is located in entry hall. Upstairs, master bedroom is spacious with full bath boasting of tile floors, Corian vanity top and walk in shower. Down the hall are three more bedrooms and a full bath with tile floors, bathtub and newer light fixture. Outside enjoy the fenced yard and large private deck with hot tub! Home has been well maintained with updated kitchen, newer furnace/air conditioning (2025), oven (2020), roof (2016) and more! Located close to dining, shopping, transportation.
Property Specifics
| Single Family | |
| — | |
| — | |
| 1977 | |
| — | |
| — | |
| No | |
| 0.17 |
| Cook | |
| — | |
| — / Not Applicable | |
| — | |
| — | |
| — | |
| 12518522 | |
| 07283040430000 |
Nearby Schools
| NAME: | DISTRICT: | DISTANCE: | |
|---|---|---|---|
|
Grade School
Nathan Hale Elementary School |
54 | — | |
|
Middle School
Jane Addams Junior High School |
54 | Not in DB | |
|
High School
Schaumburg High School |
211 | Not in DB | |
Property History
| DATE: | EVENT: | PRICE: | SOURCE: |
|---|---|---|---|
| 11 Jan, 2022 | Sold | $412,000 | MRED MLS |
| 29 Oct, 2021 | Under contract | $419,900 | MRED MLS |
| 13 Oct, 2021 | Listed for sale | $419,900 | MRED MLS |
| 19 Jun, 2023 | Under contract | $0 | MRED MLS |
| 1 Jun, 2023 | Listed for sale | $0 | MRED MLS |
| 18 Nov, 2025 | Listed for sale | $539,900 | MRED MLS |
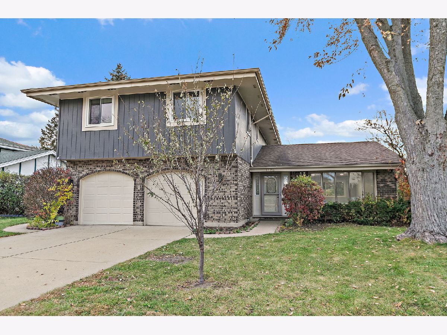
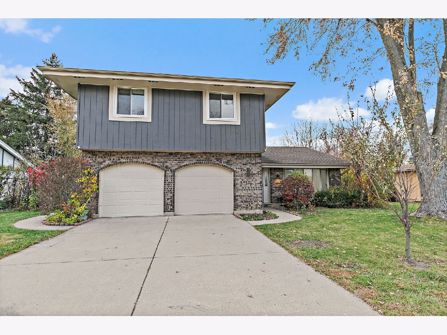
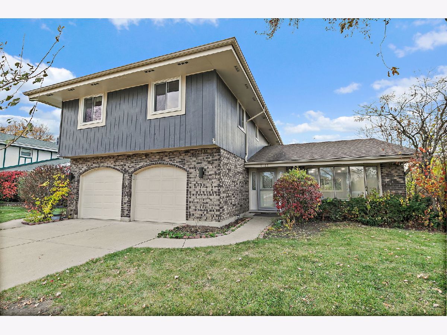
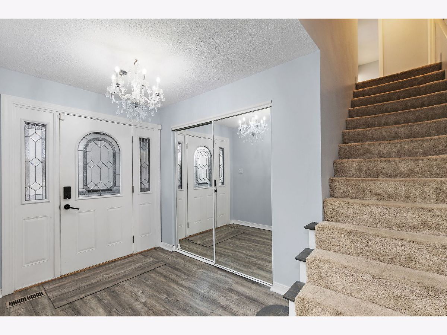
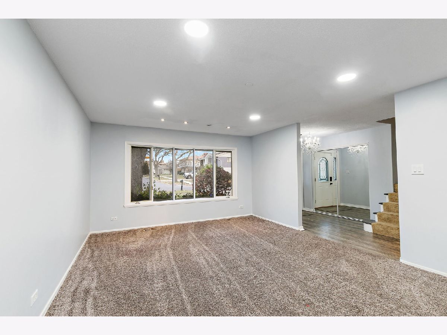
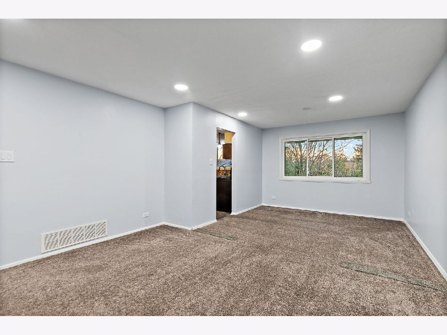
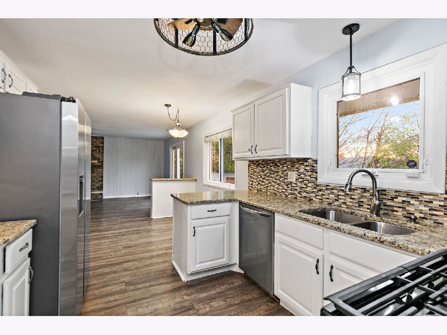
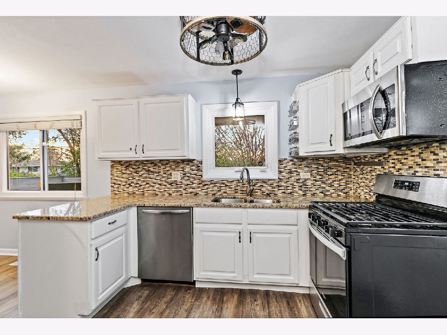
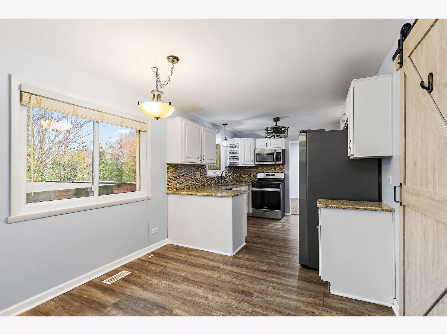
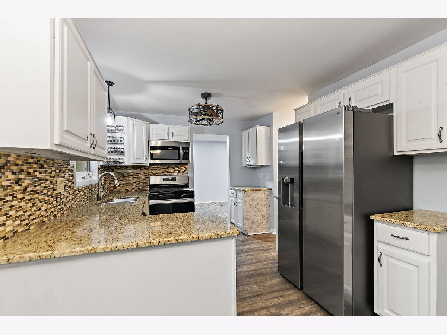
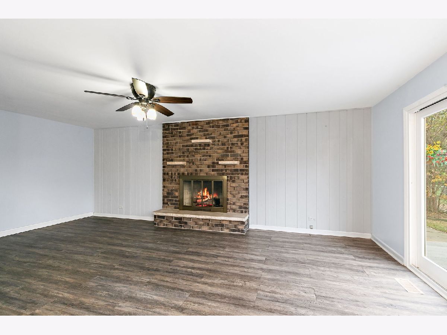
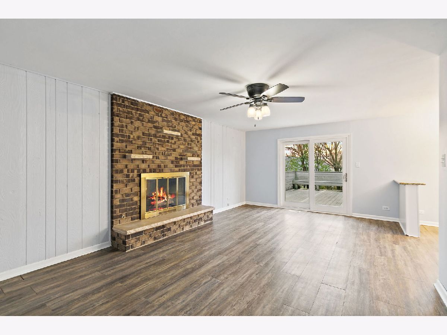
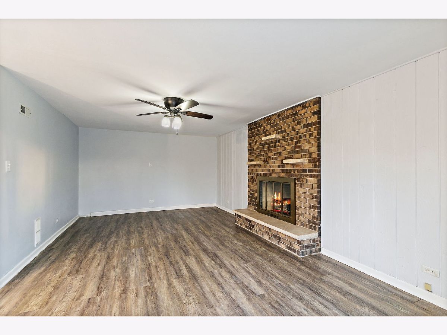
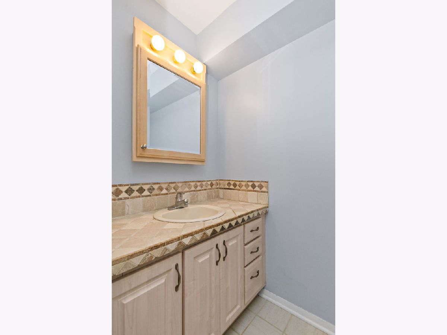
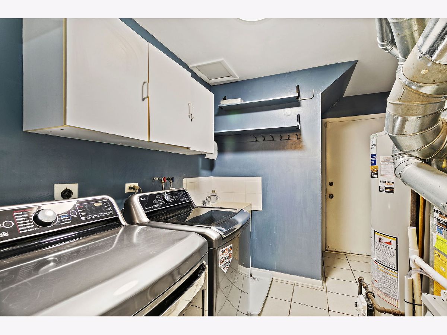
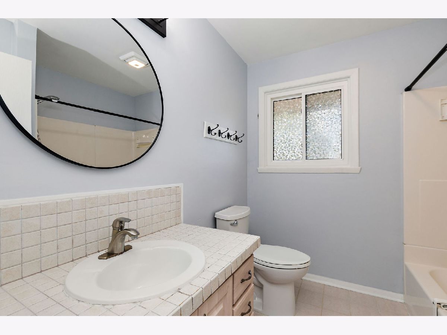
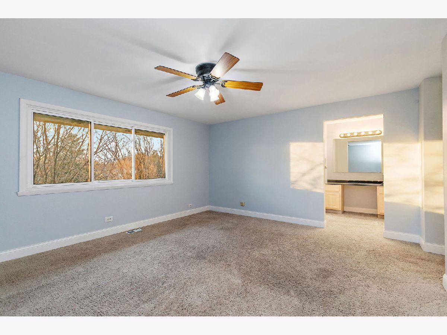
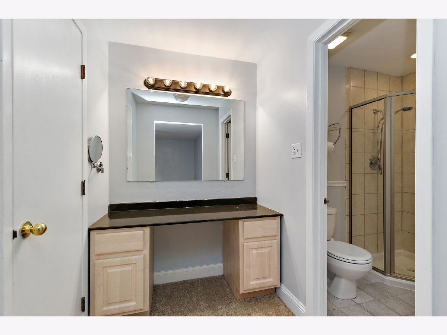
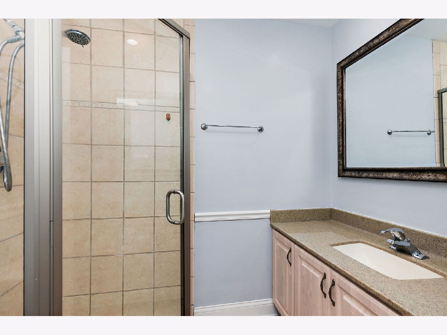
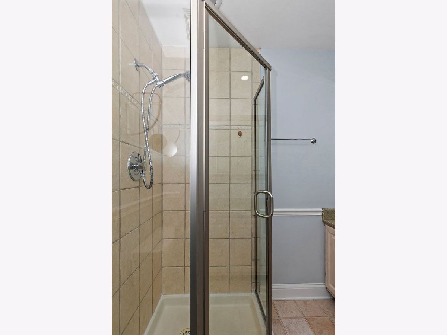
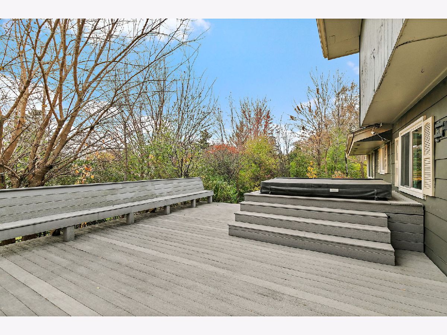
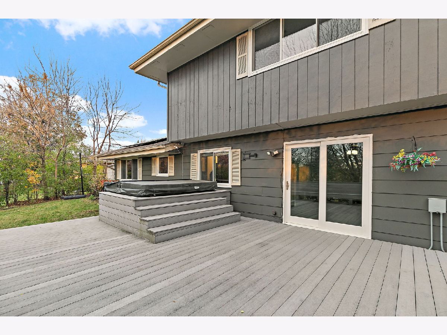
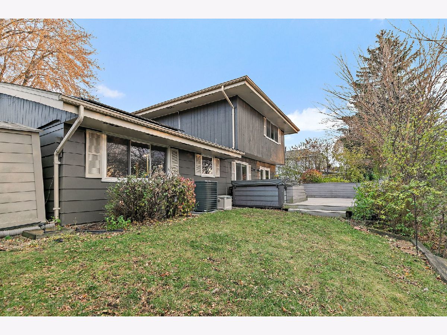
Room Specifics
Total Bedrooms: 4
Bedrooms Above Ground: 4
Bedrooms Below Ground: 0
Dimensions: —
Floor Type: —
Dimensions: —
Floor Type: —
Dimensions: —
Floor Type: —
Full Bathrooms: 3
Bathroom Amenities: —
Bathroom in Basement: 0
Rooms: —
Basement Description: —
Other Specifics
| 2 | |
| — | |
| — | |
| — | |
| — | |
| 102X71X102X70 | |
| Pull Down Stair | |
| — | |
| — | |
| — | |
| Not in DB | |
| — | |
| — | |
| — | |
| — |
Tax History
| Year | Property Taxes |
|---|---|
| 2022 | $8,130 |
| 2025 | $10,924 |
Contact Agent
Nearby Similar Homes
Nearby Sold Comparables
Contact Agent
Listing Provided By
Royal Family Real Estate

