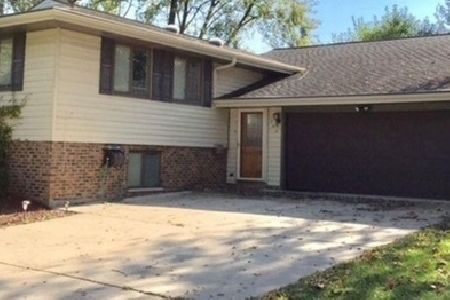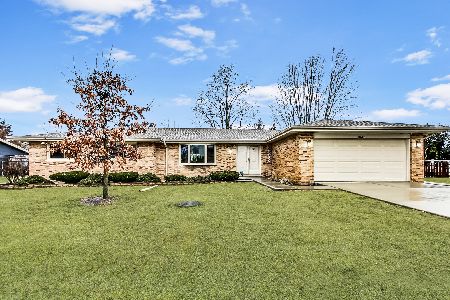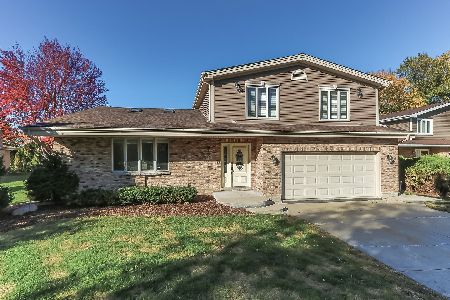1126 Tiverton Court, Schaumburg, Illinois 60193
$412,000
|
Sold
|
|
| Status: | Closed |
| Sqft: | 2,448 |
| Cost/Sqft: | $172 |
| Beds: | 4 |
| Baths: | 3 |
| Year Built: | 1977 |
| Property Taxes: | $8,130 |
| Days On Market: | 1562 |
| Lot Size: | 0,17 |
Description
Welcome to this Incredibly Beautiful Home! Excellent Showing Quality, Curb Appeal & A Private Retreat Back Yard!!! Approximately 2400 Sq Ft of Living Space W/Large Room Sizes, Incredible Updates & Designer Touches T/O! Updated Laminate Vinyl/Hardwood Flooring in Foyer, Kitchen & Family Room-2018! Updated Lighting T/O! Updated Custom Paint Colors T/O! Updated Mirror Foyer Closet Doors. Formal Size Living Room/Dining Room W/Newer Plush Carpeting! New Carpeting 2021 on 2nd Level and Stairway. Gorgeous, Stunning Updated Kitchen W/Custom Cabinets, Granite Counters, Separate Eating Area, Newer SS Appliances (2018), Breakfast Bar & Open to Huge Family Room. Family Room includes Cozy Gas Log Fireplace & Patio Door leading to Massive Custom Deck and Private Yard. Updated Powder Room on Main Level. Secluded Master Suite W/Separate Dressing Area, Walk-In Closet & Private Full Bath. Master Bath W/Full Corner Shower. 3 Additional Upper Level Bedrooms W/Extra Large Closets. Full Upper Level Full Bath has Been Updated. 2 Linen Closets on Upper Level. 1st Floor Mud/Utility Room W/Custom "Barn" Sliding Door, Laundry Sink and Washer/Dryer Included. Updated Windows Throughout. Furnace & Aprilaire Humidifier - 2018. New Roof - Tear Off W/50 Year Shingles & Transferrable Warranty - 2019. Custom Updated Entry Storm Door. New Chamberlain Garage Door Opener - 2021. Garage floor w/custom Epoxy Finish. Loads of Additional Storage in the partially floored Attic W/Custom Pull Down Stair Access. Security System. Spectacular Private Retreat Yard W/Incredible Massive 24X20 Composite Deck (2021) W/24 Ft Built in Bench Seat & Built-In Hot Tub. Great Schools & Convenient Location to Shopping, Tollway Access, Forest Preserves, etc. Not a home to miss! An Absolute Beauty!
Property Specifics
| Single Family | |
| — | |
| — | |
| 1977 | |
| None | |
| PROVINCETOWN | |
| No | |
| 0.17 |
| Cook | |
| Weathersfield | |
| 0 / Not Applicable | |
| None | |
| Lake Michigan | |
| Public Sewer, Sewer-Storm | |
| 11245435 | |
| 07283040430000 |
Nearby Schools
| NAME: | DISTRICT: | DISTANCE: | |
|---|---|---|---|
|
Grade School
Nathan Hale Elementary School |
54 | — | |
|
Middle School
Jane Addams Junior High School |
54 | Not in DB | |
|
High School
Schaumburg High School |
211 | Not in DB | |
Property History
| DATE: | EVENT: | PRICE: | SOURCE: |
|---|---|---|---|
| 11 Jan, 2022 | Sold | $412,000 | MRED MLS |
| 29 Oct, 2021 | Under contract | $419,900 | MRED MLS |
| 13 Oct, 2021 | Listed for sale | $419,900 | MRED MLS |
| 19 Jun, 2023 | Under contract | $0 | MRED MLS |
| 1 Jun, 2023 | Listed for sale | $0 | MRED MLS |
| 22 Dec, 2025 | Under contract | $0 | MRED MLS |
| 26 Nov, 2025 | Listed for sale | $0 | MRED MLS |



























Room Specifics
Total Bedrooms: 4
Bedrooms Above Ground: 4
Bedrooms Below Ground: 0
Dimensions: —
Floor Type: Carpet
Dimensions: —
Floor Type: Carpet
Dimensions: —
Floor Type: Carpet
Full Bathrooms: 3
Bathroom Amenities: —
Bathroom in Basement: 0
Rooms: Utility Room-1st Floor
Basement Description: Slab
Other Specifics
| 2 | |
| Concrete Perimeter | |
| Concrete | |
| Deck, Hot Tub | |
| Fenced Yard,Landscaped | |
| 102X71X102X70 | |
| Full | |
| Full | |
| First Floor Laundry, Walk-In Closet(s), Granite Counters | |
| Range, Microwave, Dishwasher, Refrigerator, Washer, Dryer, Disposal, Stainless Steel Appliance(s) | |
| Not in DB | |
| Curbs, Sidewalks, Street Lights, Street Paved | |
| — | |
| — | |
| Gas Log |
Tax History
| Year | Property Taxes |
|---|---|
| 2022 | $8,130 |
Contact Agent
Nearby Similar Homes
Nearby Sold Comparables
Contact Agent
Listing Provided By
RE/MAX Suburban









