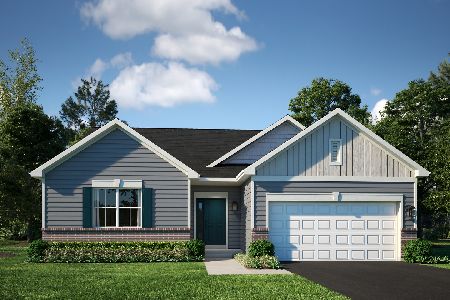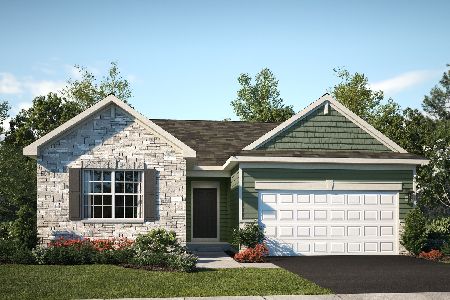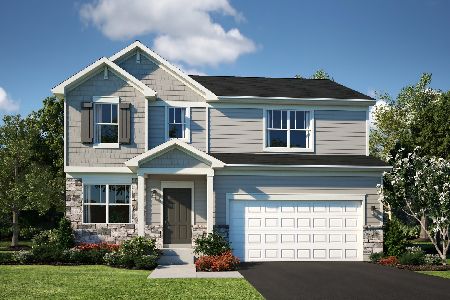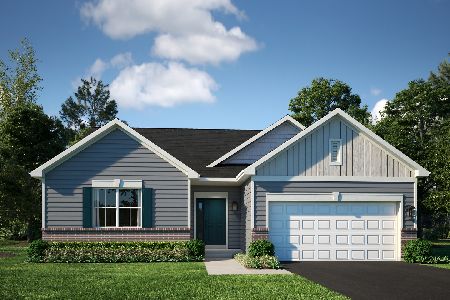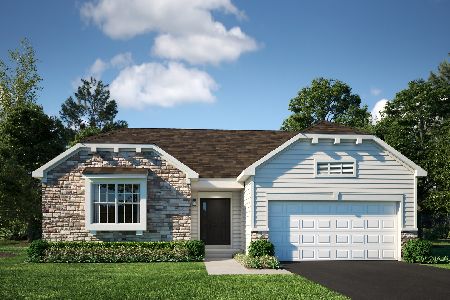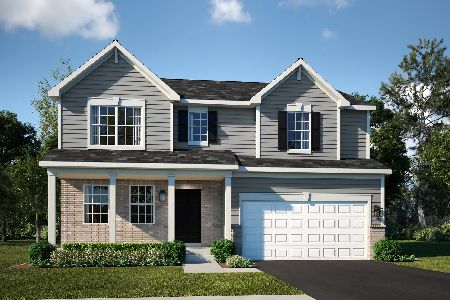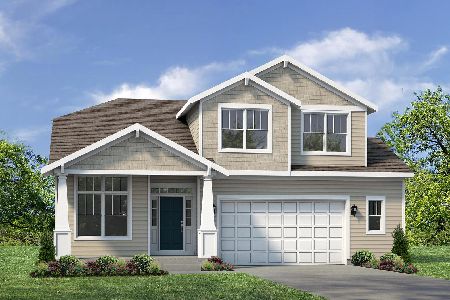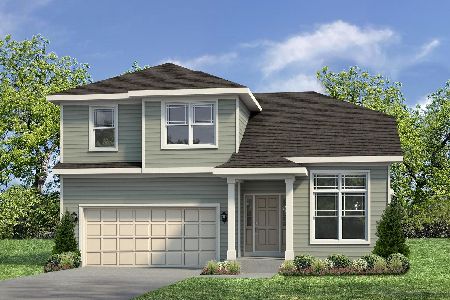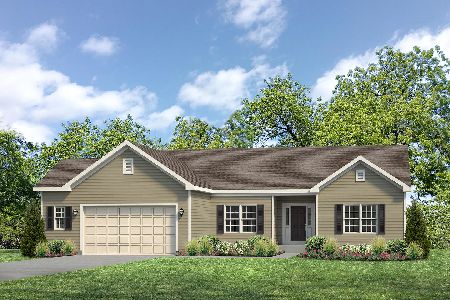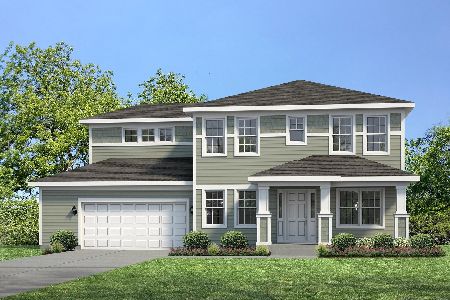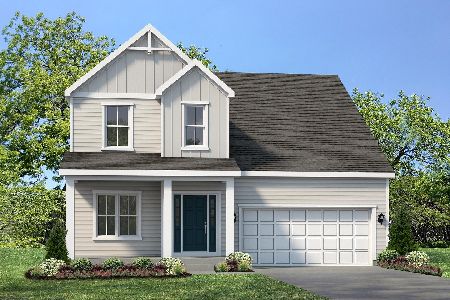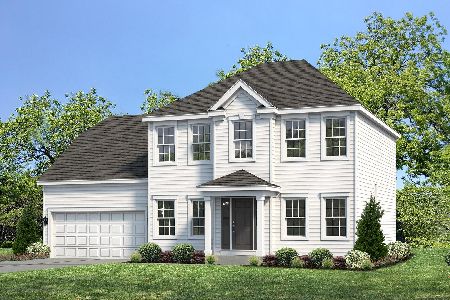1129 Greenleaf Street, Sycamore, Illinois 60178
$446,395
|
For Sale
|
|
| Status: | Contingent |
| Sqft: | 2,362 |
| Cost/Sqft: | $189 |
| Beds: | 4 |
| Baths: | 3 |
| Year Built: | 2025 |
| Property Taxes: | $0 |
| Days On Market: | 100 |
| Lot Size: | 0,25 |
Description
Set your DREAMS in motion! The beautifully crafted Townsend model is positively stunning and designed for contemporary living. The welcoming entryway opens to a flexible living room just off the foyer, while the open-concept family room, dining area, and kitchen all provide a gathering space for everything from a quiet night in to a packed birthday exravaganza. Featuring four generously sized bedrooms, 2.5 bathrooms, and a full unfinished basement, this home offers space for all of life's best moments. Premium finishes include luxury vinyl plank (LVP) flooring, impressive 9-foot ceilings, and elegant quartz countertops in the kitchen and full bathrooms. The primary suite is enhanced by a tiled shower with a built-in bench for added convenience. Reston Ponds is conveniently located in a thriving community boasting highly rated schools, a vibrant downtown, numerous shopping and dining options, and easy access to I-88. Lots to love! *Homesite 254* (Prices, dimensions and features may vary and are subject to change. VERIFY CURRENT BASE PRICE WITH BUILDER. Photos are for illustrative purposes only) **PRECONSTRUCTION PRICES and Estimated August deliveries!
Property Specifics
| Single Family | |
| — | |
| — | |
| 2025 | |
| — | |
| TOWNSEND B | |
| No | |
| 0.25 |
| — | |
| Reston Ponds | |
| 369 / Annual | |
| — | |
| — | |
| — | |
| 12377787 | |
| 0905231013 |
Nearby Schools
| NAME: | DISTRICT: | DISTANCE: | |
|---|---|---|---|
|
Grade School
Southeast Elementary School |
427 | — | |
|
Middle School
Sycamore Middle School |
427 | Not in DB | |
|
High School
Sycamore High School |
427 | Not in DB | |
Property History
| DATE: | EVENT: | PRICE: | SOURCE: |
|---|---|---|---|
| 30 May, 2025 | Under contract | $446,395 | MRED MLS |
| 29 May, 2025 | Listed for sale | $446,395 | MRED MLS |
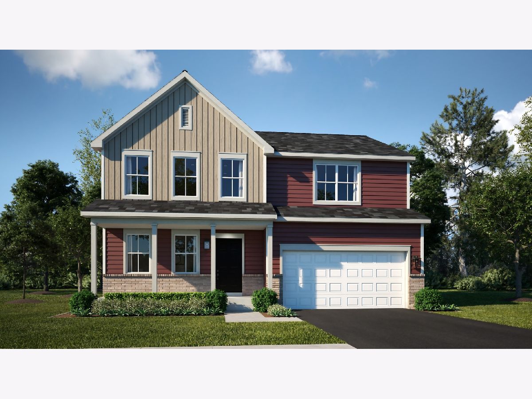
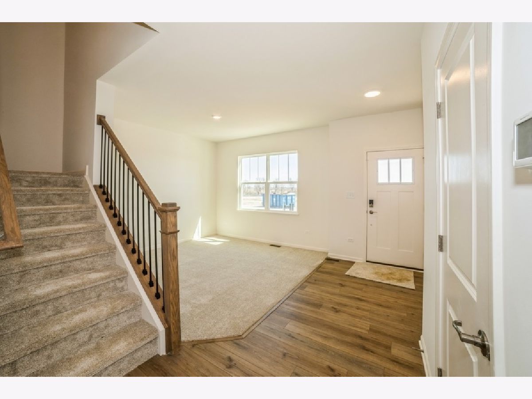
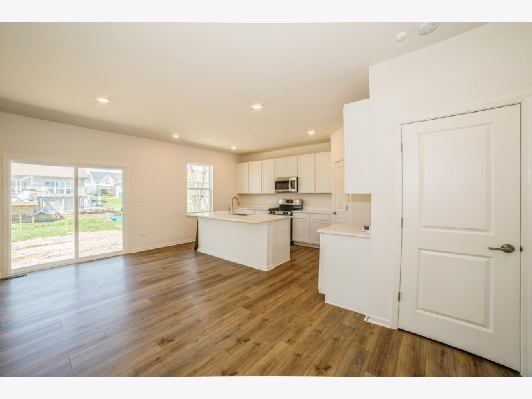
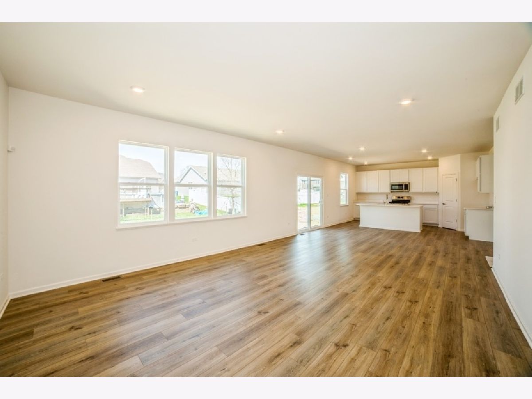
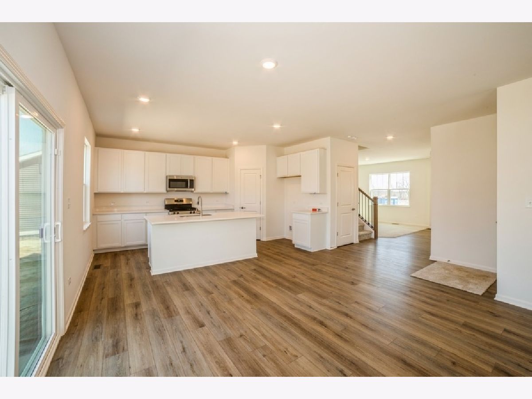
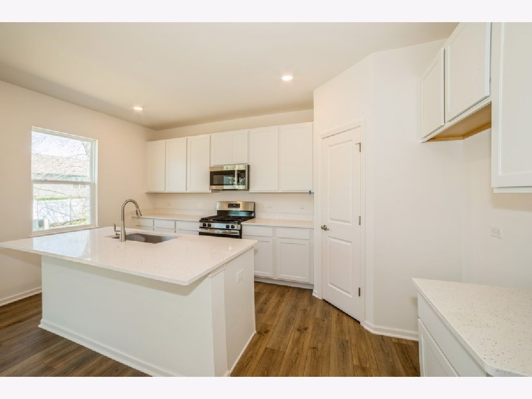
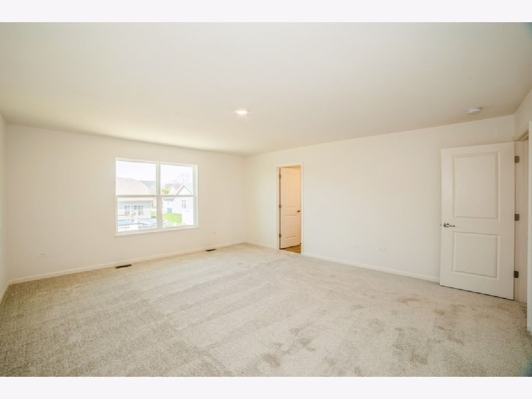
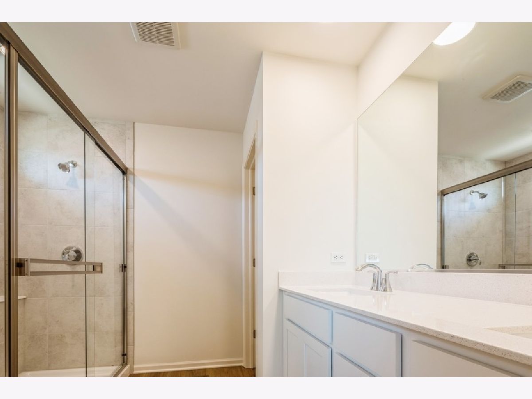
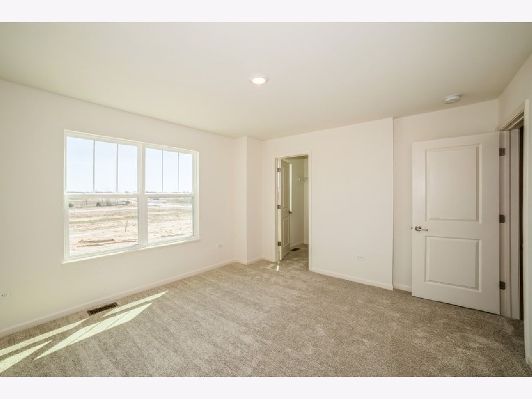
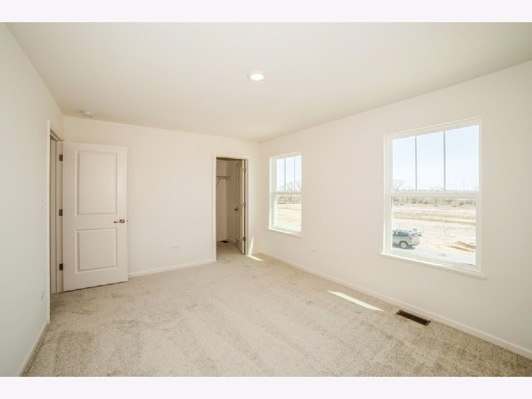
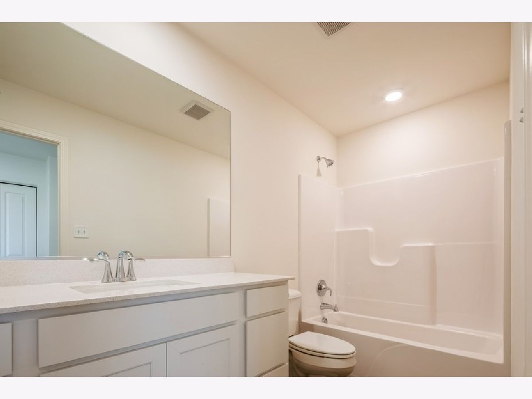
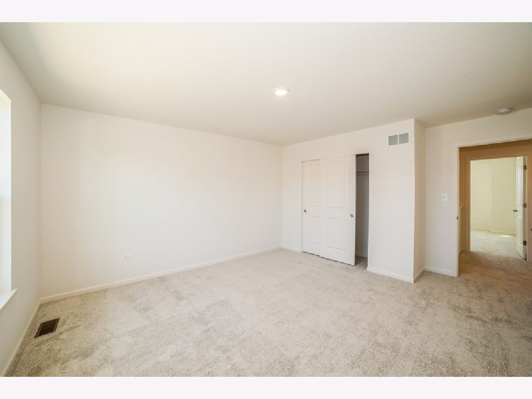
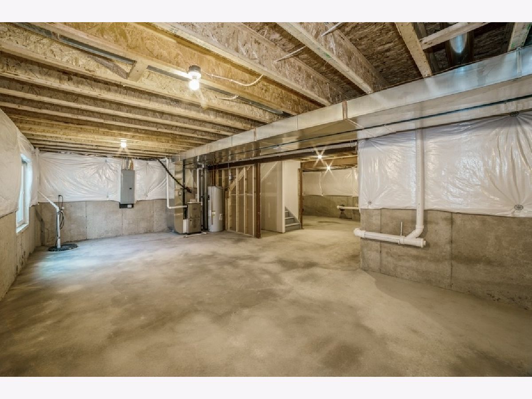
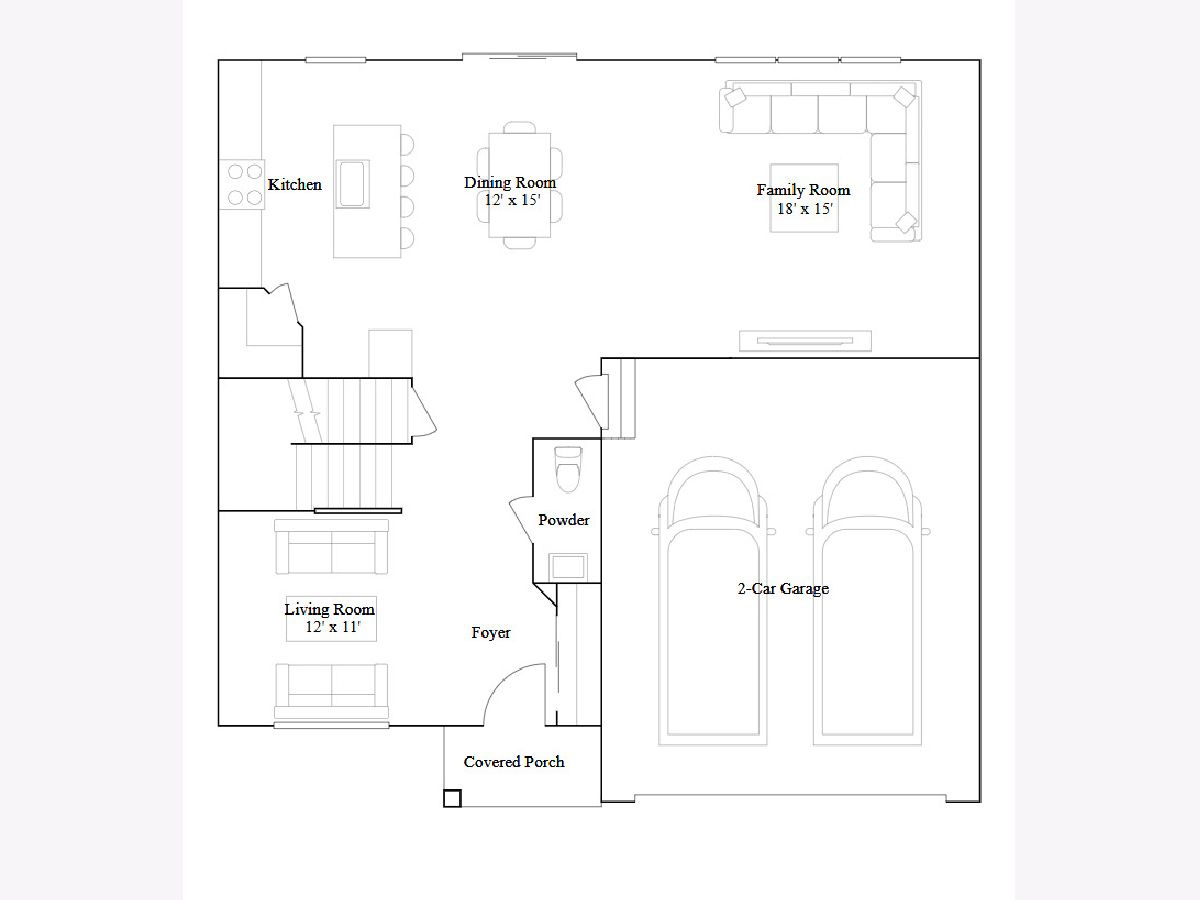
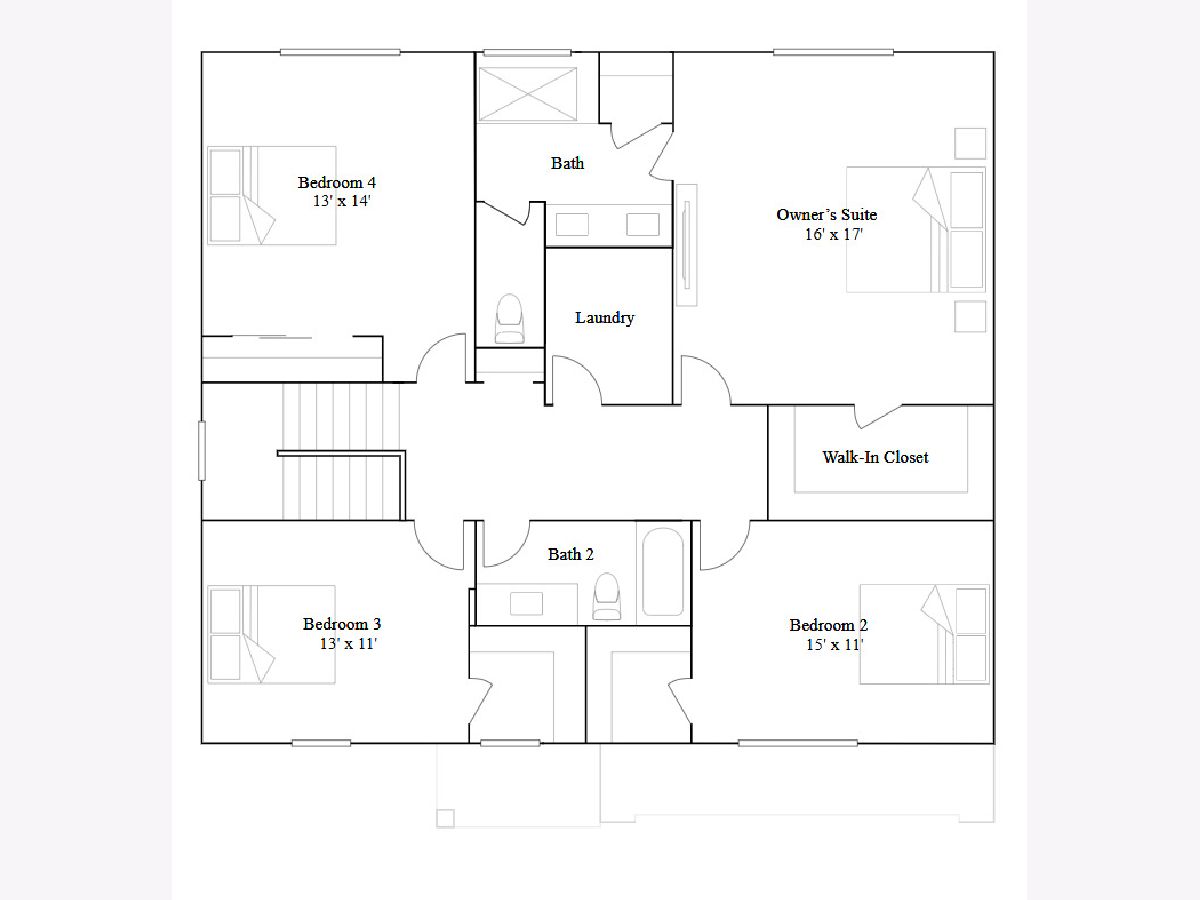
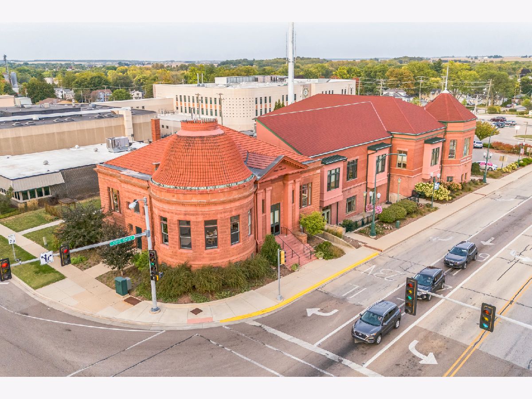
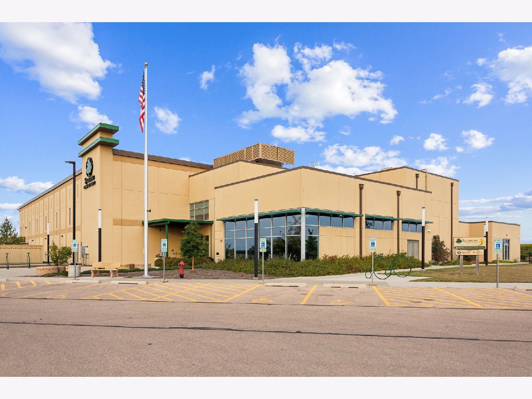
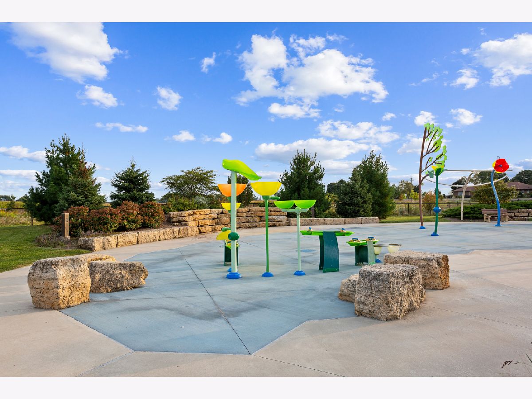
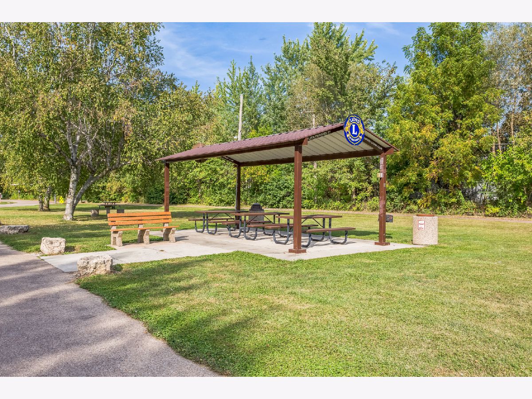
Room Specifics
Total Bedrooms: 4
Bedrooms Above Ground: 4
Bedrooms Below Ground: 0
Dimensions: —
Floor Type: —
Dimensions: —
Floor Type: —
Dimensions: —
Floor Type: —
Full Bathrooms: 3
Bathroom Amenities: —
Bathroom in Basement: 0
Rooms: —
Basement Description: —
Other Specifics
| 3 | |
| — | |
| — | |
| — | |
| — | |
| 70X132X101X120 | |
| — | |
| — | |
| — | |
| — | |
| Not in DB | |
| — | |
| — | |
| — | |
| — |
Tax History
| Year | Property Taxes |
|---|
Contact Agent
Nearby Similar Homes
Nearby Sold Comparables
Contact Agent
Listing Provided By
Southwestern Real Estate, Inc.

