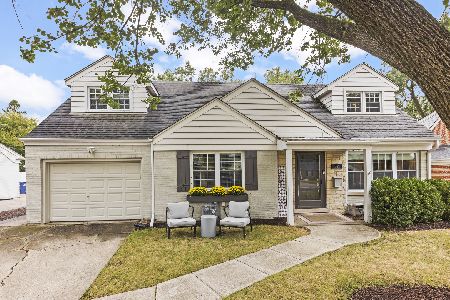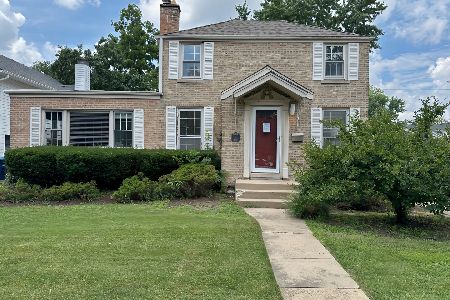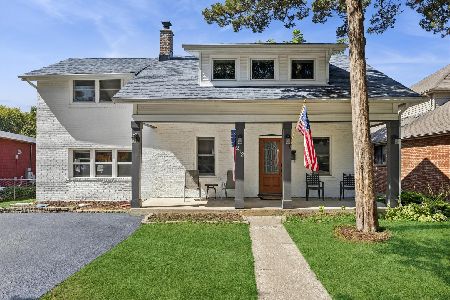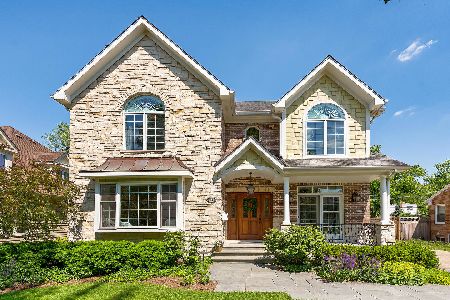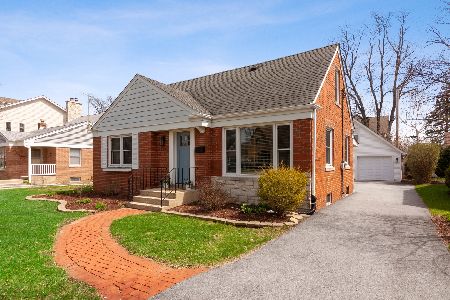113 Mohawk Drive, Clarendon Hills, Illinois 60514
$979,000
|
For Sale
|
|
| Status: | Contingent |
| Sqft: | 4,131 |
| Cost/Sqft: | $237 |
| Beds: | 4 |
| Baths: | 5 |
| Year Built: | 2004 |
| Property Taxes: | $19,291 |
| Days On Market: | 18 |
| Lot Size: | 0,00 |
Description
Just what you've been waiting for! Located on a beautiful street in the sought-after Blackhawk Heights neighborhood of Clarendon Hills, this handsome 4 bedroom / 3 full and 2 half bath home delivers the perfect balance of elegance and ease. Formal living and dining rooms flow seamlessly into a chef's kitchen with high-end appliances. The adjoining breakfast room and family room-with inviting fireplace and 9-foot ceilings-overlook a private backyard oasis featuring bluestone patio, mature landscaping, and fire pit. The primary suite stuns with volume ceiling, walk-in closet, and spa-inspired bath. Three additional bedrooms, second-floor laundry, and a fully finished lower level with second fireplace, custom bar with wine fridge, and surround sound add to the appeal. Lower level includes a bonus room perfect for storage or home gym. Convenient, attached two-car garage with EV charging. Close to schools, downtown Clarendon Hills, and the Metra, and enjoy unmatched convenience to expressways and airports. Move-in ready. Impeccably maintained. Unmistakably Blackhawk Heights.
Property Specifics
| Single Family | |
| — | |
| — | |
| 2004 | |
| — | |
| — | |
| No | |
| — |
| — | |
| — | |
| 0 / Not Applicable | |
| — | |
| — | |
| — | |
| 12450319 | |
| 0910118007 |
Nearby Schools
| NAME: | DISTRICT: | DISTANCE: | |
|---|---|---|---|
|
Grade School
J T Manning Elementary School |
201 | — | |
|
Middle School
Westmont Junior High School |
201 | Not in DB | |
|
High School
Westmont High School |
201 | Not in DB | |
Property History
| DATE: | EVENT: | PRICE: | SOURCE: |
|---|---|---|---|
| 29 Apr, 2022 | Sold | $840,000 | MRED MLS |
| 11 Mar, 2022 | Under contract | $825,000 | MRED MLS |
| 8 Mar, 2022 | Listed for sale | $825,000 | MRED MLS |
| 11 Oct, 2025 | Under contract | $979,000 | MRED MLS |
| 8 Oct, 2025 | Listed for sale | $979,000 | MRED MLS |
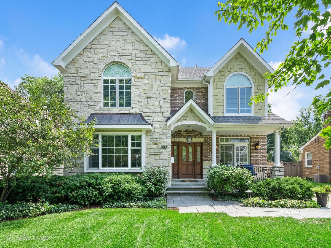
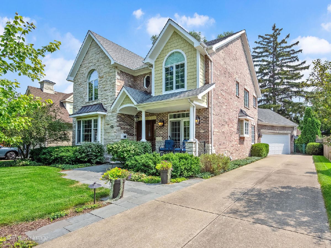
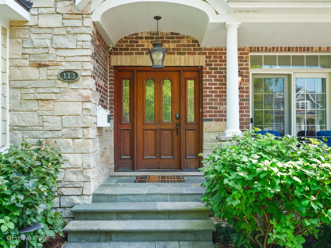
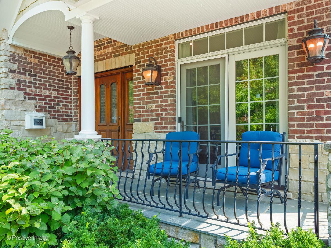
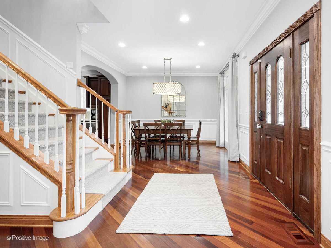
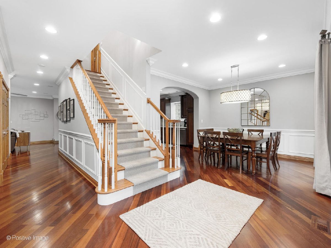
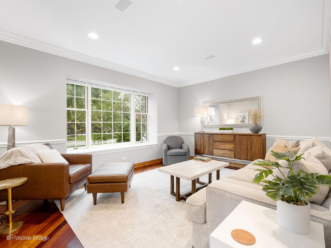
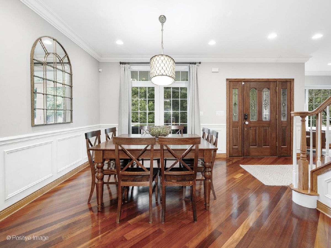
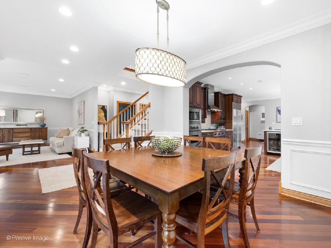
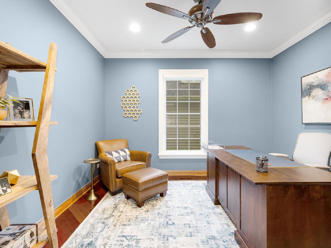
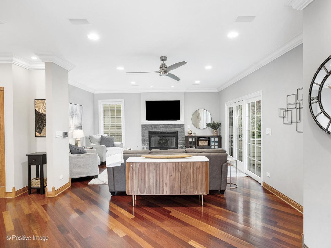
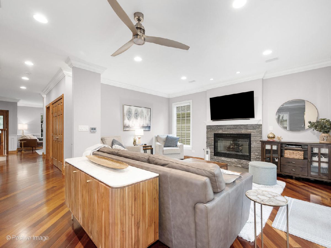
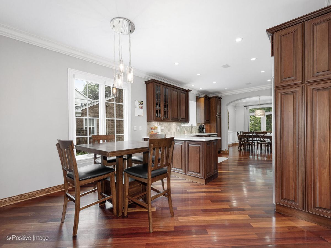
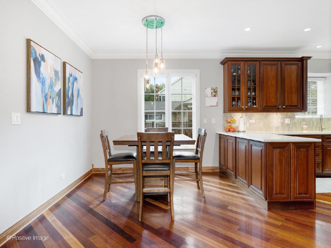
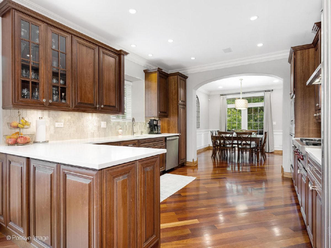
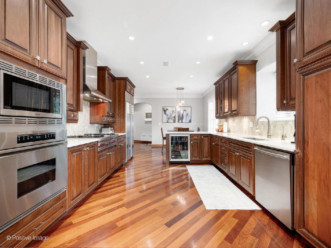
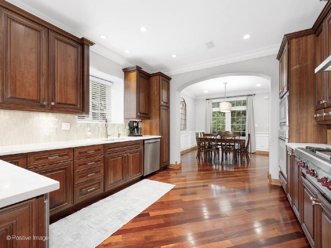
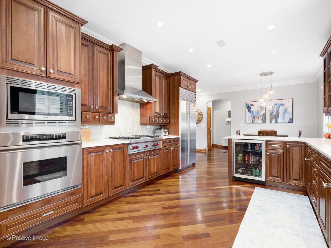
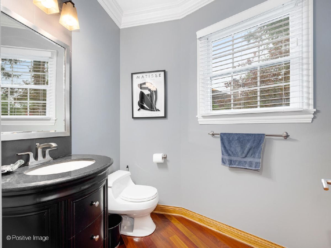
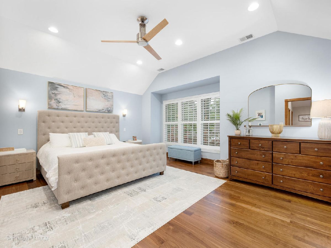
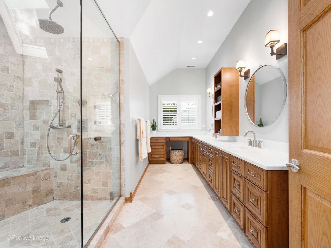
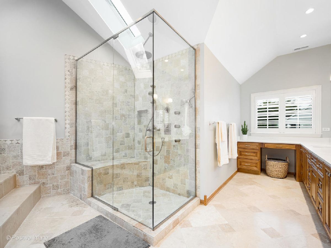
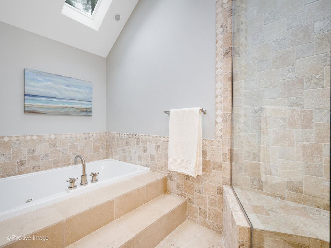
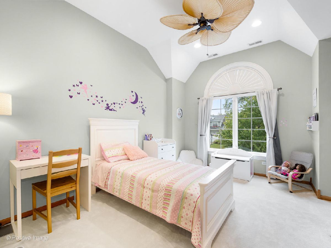
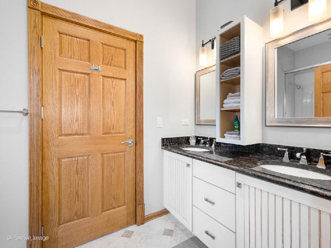
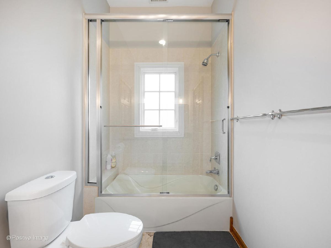
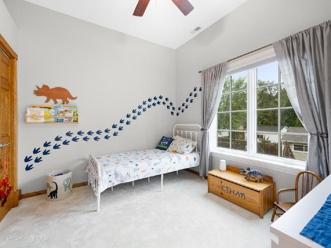
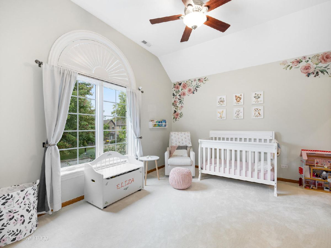
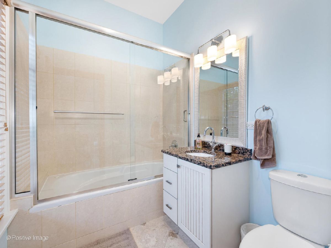
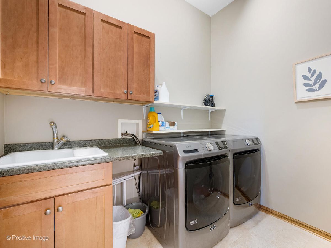
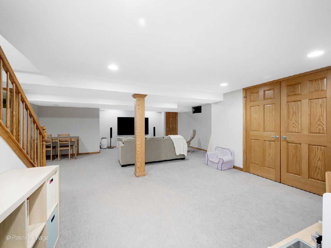
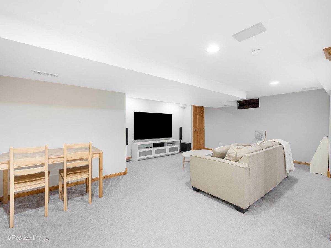
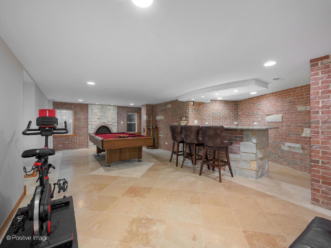
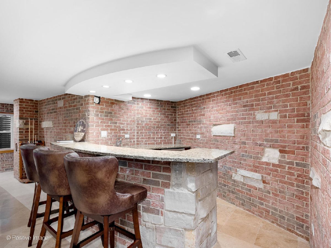
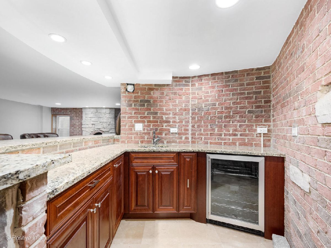
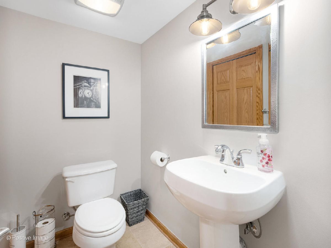
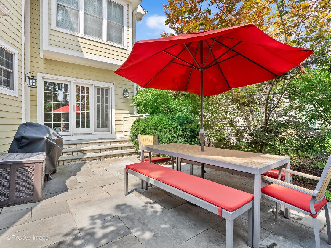
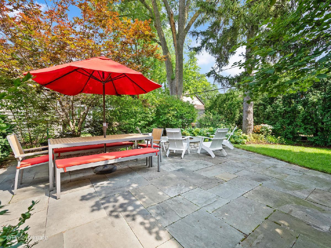
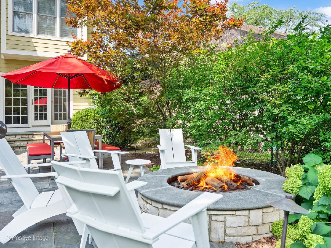
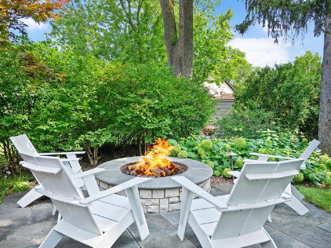
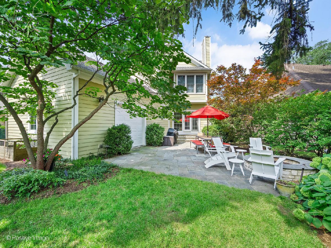
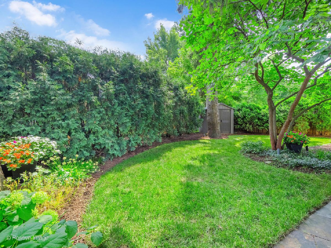
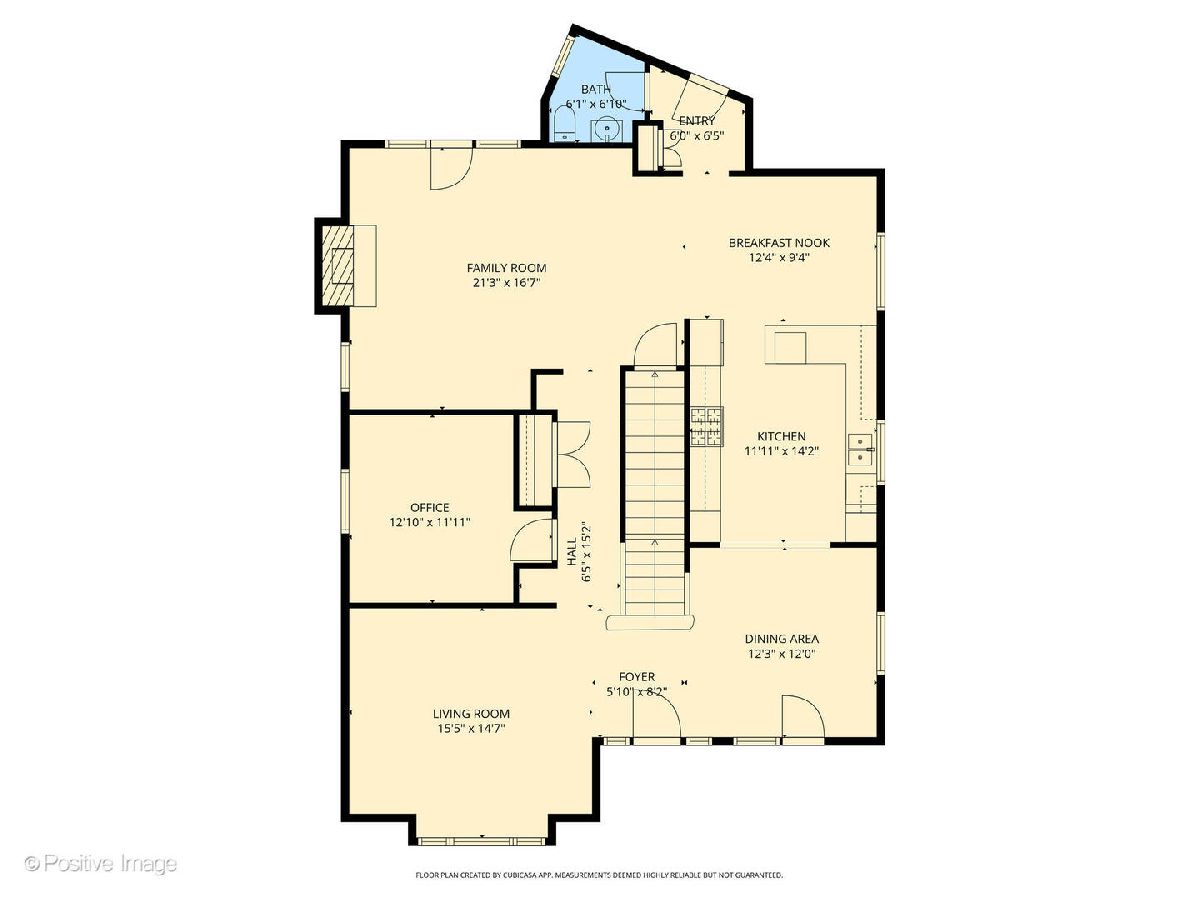
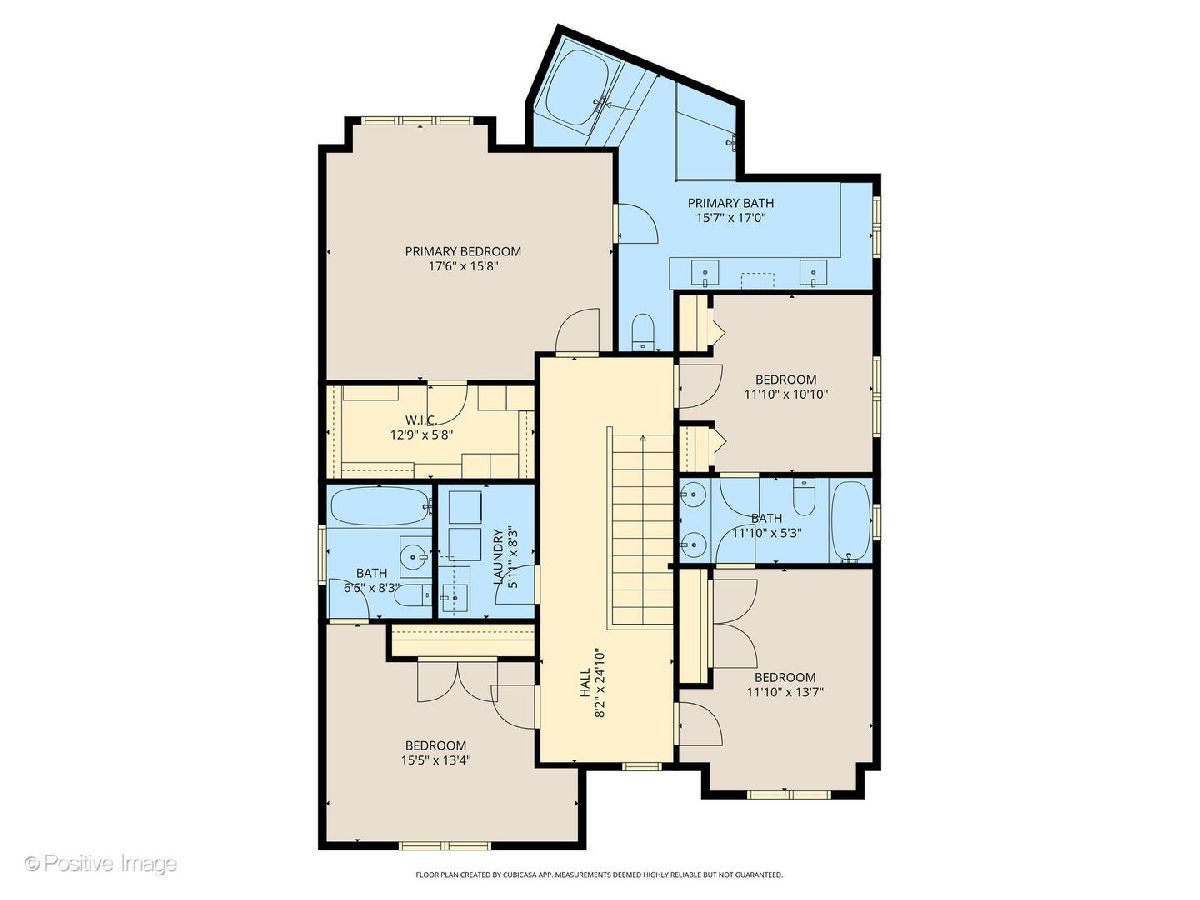
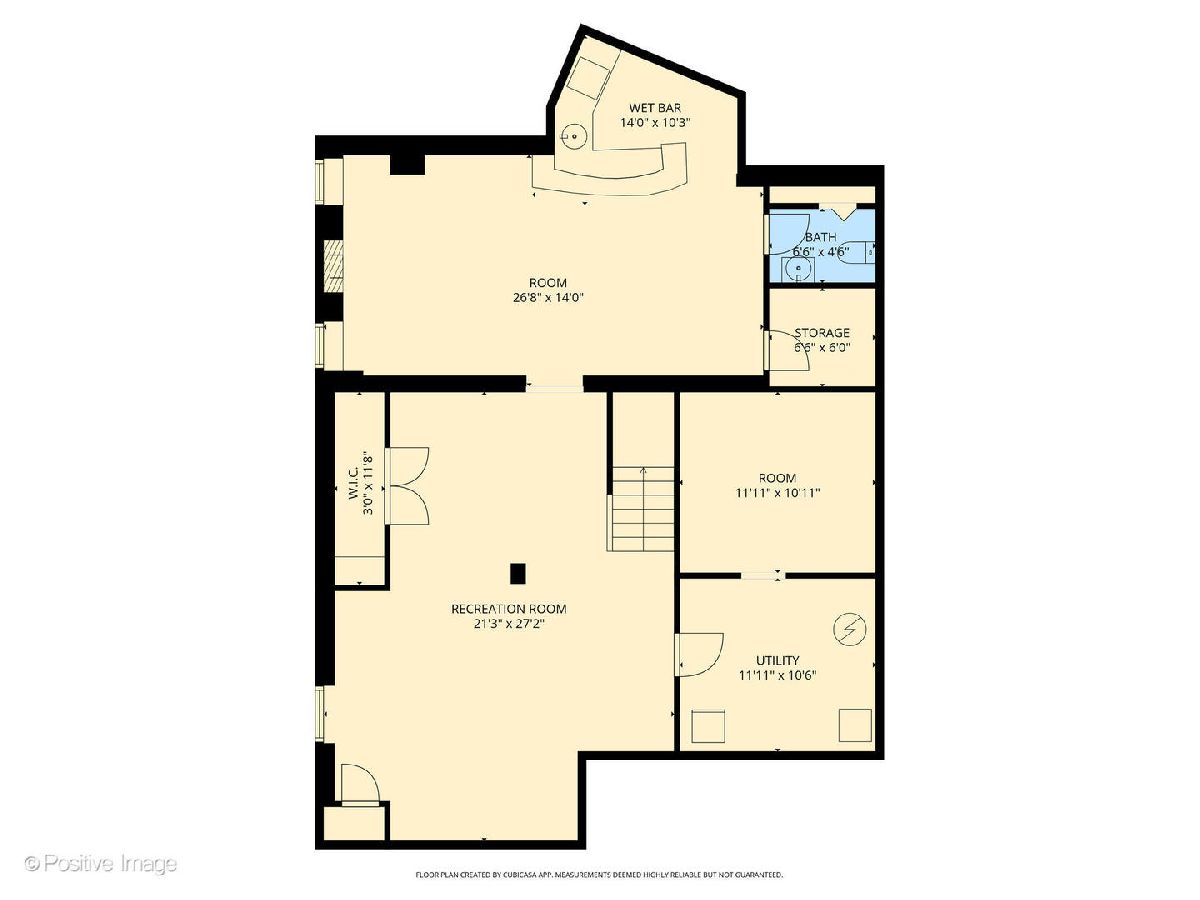
Room Specifics
Total Bedrooms: 4
Bedrooms Above Ground: 4
Bedrooms Below Ground: 0
Dimensions: —
Floor Type: —
Dimensions: —
Floor Type: —
Dimensions: —
Floor Type: —
Full Bathrooms: 5
Bathroom Amenities: Whirlpool,Separate Shower,Double Sink,Full Body Spray Shower,Soaking Tub
Bathroom in Basement: 1
Rooms: —
Basement Description: —
Other Specifics
| 2 | |
| — | |
| — | |
| — | |
| — | |
| 60 X 132 | |
| — | |
| — | |
| — | |
| — | |
| Not in DB | |
| — | |
| — | |
| — | |
| — |
Tax History
| Year | Property Taxes |
|---|---|
| 2022 | $16,399 |
| 2025 | $19,291 |
Contact Agent
Nearby Similar Homes
Nearby Sold Comparables
Contact Agent
Listing Provided By
@properties Christie's International Real Estate


