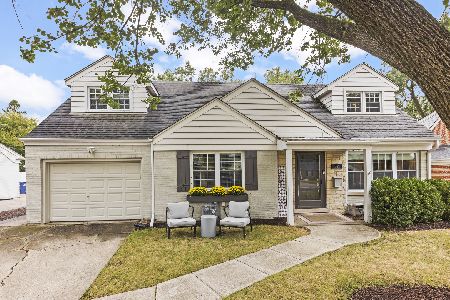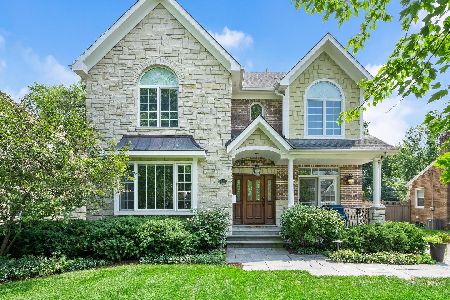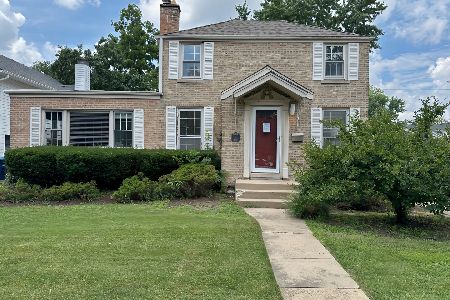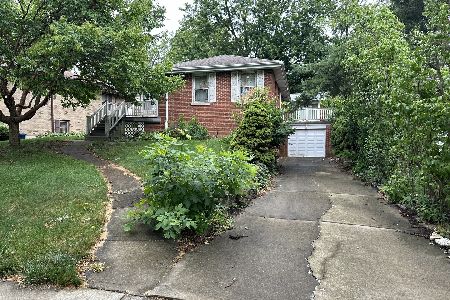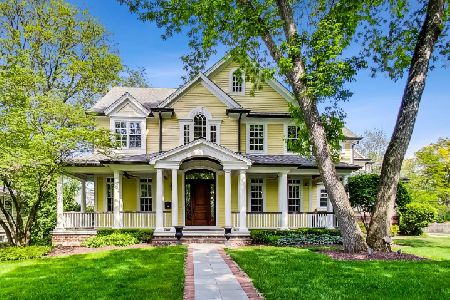116 Oxford Avenue, Clarendon Hills, Illinois 60514
$2,000,000
|
For Sale
|
|
| Status: | Contingent |
| Sqft: | 5,000 |
| Cost/Sqft: | $400 |
| Beds: | 4 |
| Baths: | 5 |
| Year Built: | 2025 |
| Property Taxes: | $0 |
| Days On Market: | 59 |
| Lot Size: | 0,00 |
Description
Welcome to Oxford Avenue Residence of Clarendon Hills! Built with excellence and precision you have to see to understand. An open concept first floor brings you 10ft ceilings, practical spaces and large Andersen windows with unmatched Prospect Pond views that you do not get on any other street. Natural Oak hardwood flooring throughout gives the already bright and airy home even more excellence. High end Viking appliances, strategically placed bedrooms, ample storage and a fully finished basement with an extra bedroom give you everything you need for todays modern living. The design of the home allows for an attached garage with 20ft ceilings. Your professionally landscaped backyard equipped with a front and rear speaker system will have you ready for hosting all year round and leave your loved ones feeling comfortable and right at home. Classic meets contemporary; Oxford Ave Residence on the park is the profound design and practicality you've been looking for. This is what home should feel like!
Property Specifics
| Single Family | |
| — | |
| — | |
| 2025 | |
| — | |
| — | |
| No | |
| — |
| — | |
| — | |
| 0 / Not Applicable | |
| — | |
| — | |
| — | |
| 12461719 | |
| 0910211017 |
Nearby Schools
| NAME: | DISTRICT: | DISTANCE: | |
|---|---|---|---|
|
Grade School
Prospect Elementary School |
181 | — | |
|
Middle School
Clarendon Hills Middle School |
181 | Not in DB | |
|
High School
Hinsdale Central High School |
86 | Not in DB | |
Property History
| DATE: | EVENT: | PRICE: | SOURCE: |
|---|---|---|---|
| 3 Sep, 2024 | Sold | $474,500 | MRED MLS |
| 1 Aug, 2024 | Under contract | $549,000 | MRED MLS |
| 1 Jul, 2024 | Listed for sale | $549,000 | MRED MLS |
| 8 Oct, 2025 | Under contract | $2,000,000 | MRED MLS |
| 3 Sep, 2025 | Listed for sale | $2,000,000 | MRED MLS |

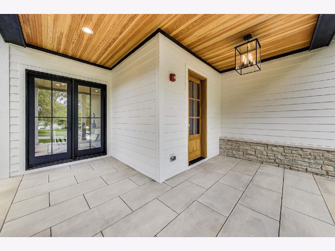
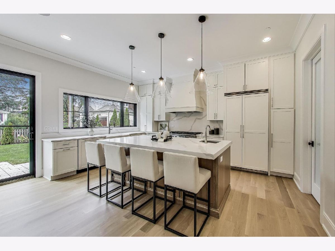
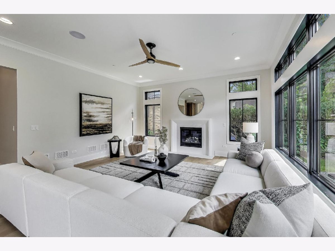
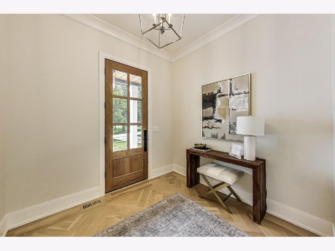
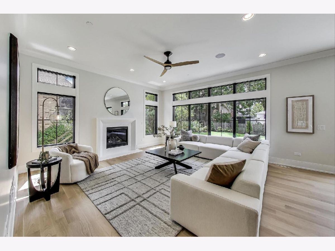
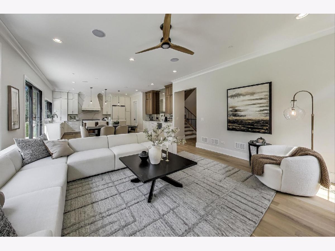
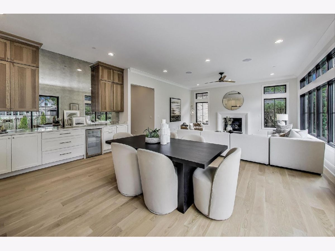
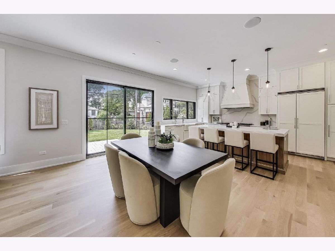
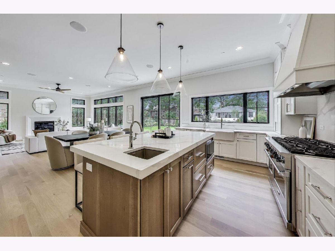
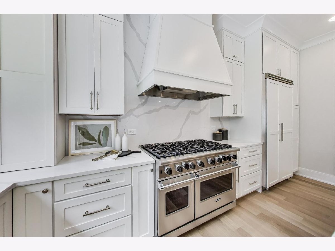
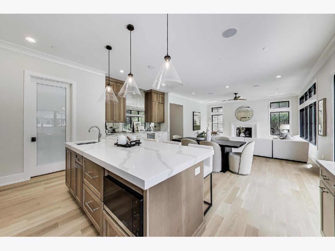
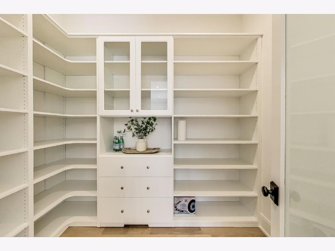
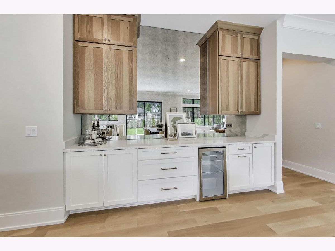
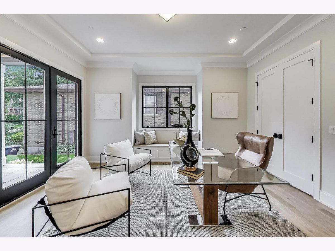
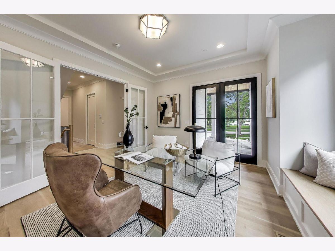
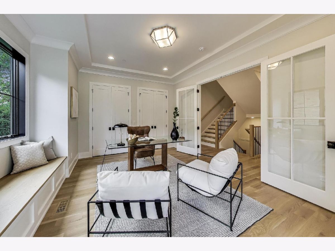
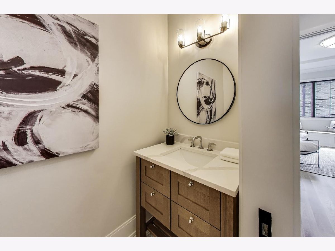
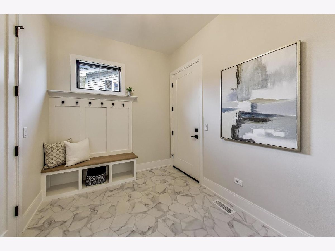
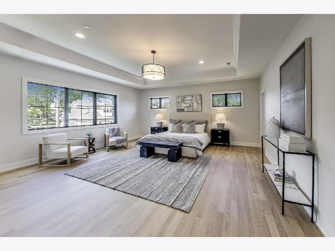
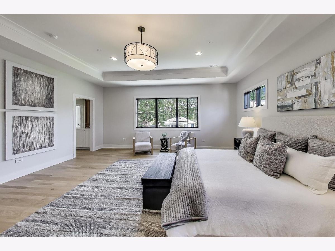
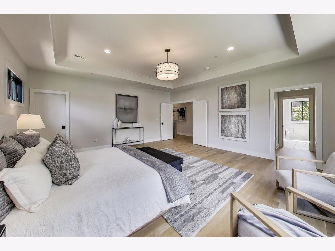
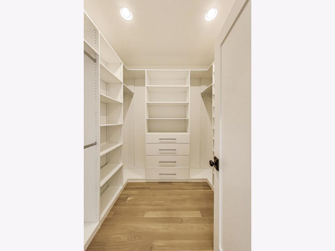
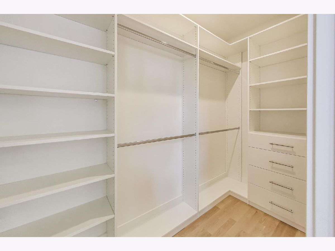
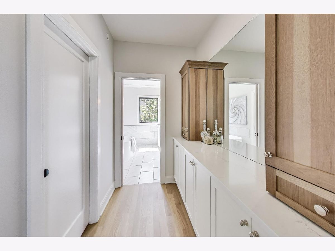
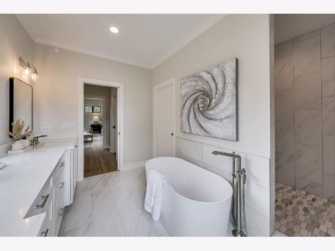
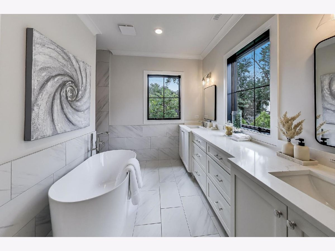
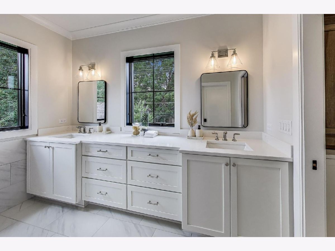
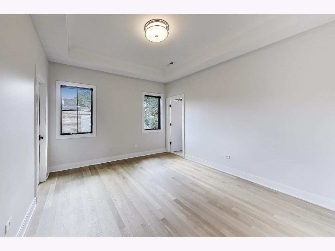
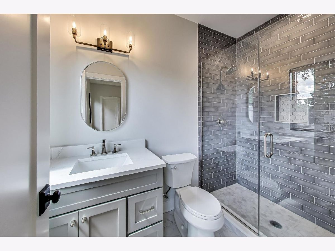
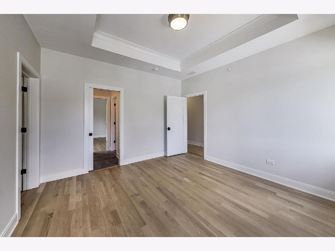
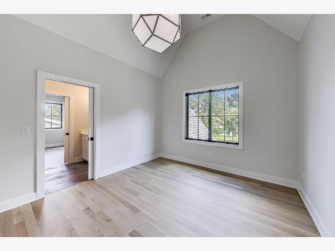
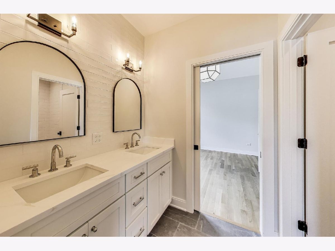
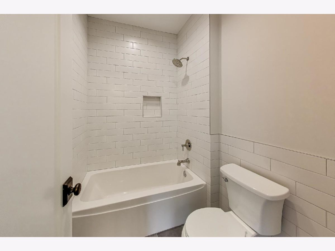
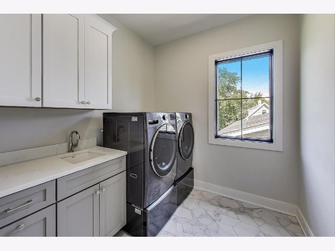
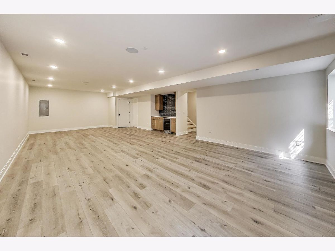
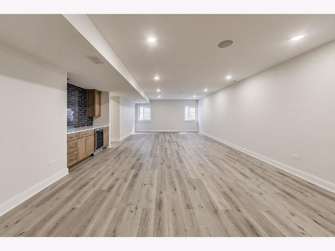
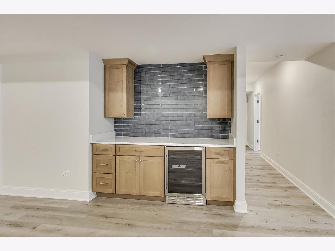
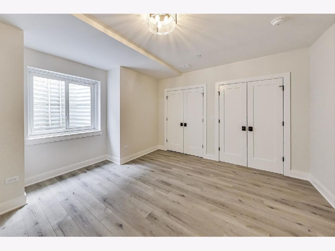
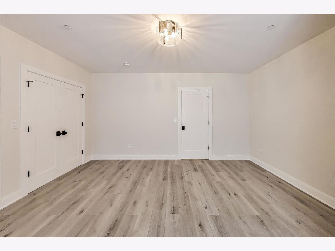
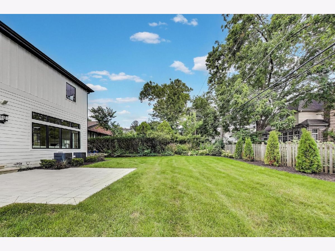
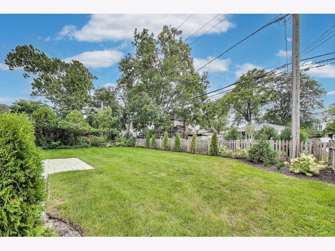
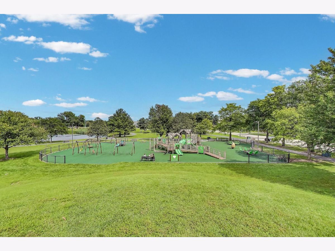
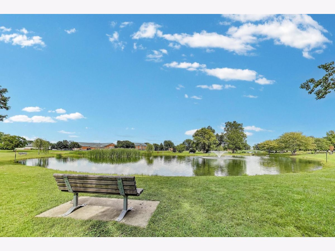
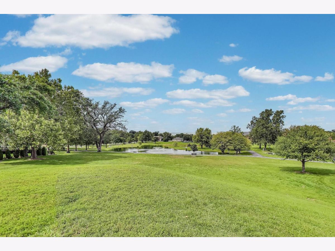
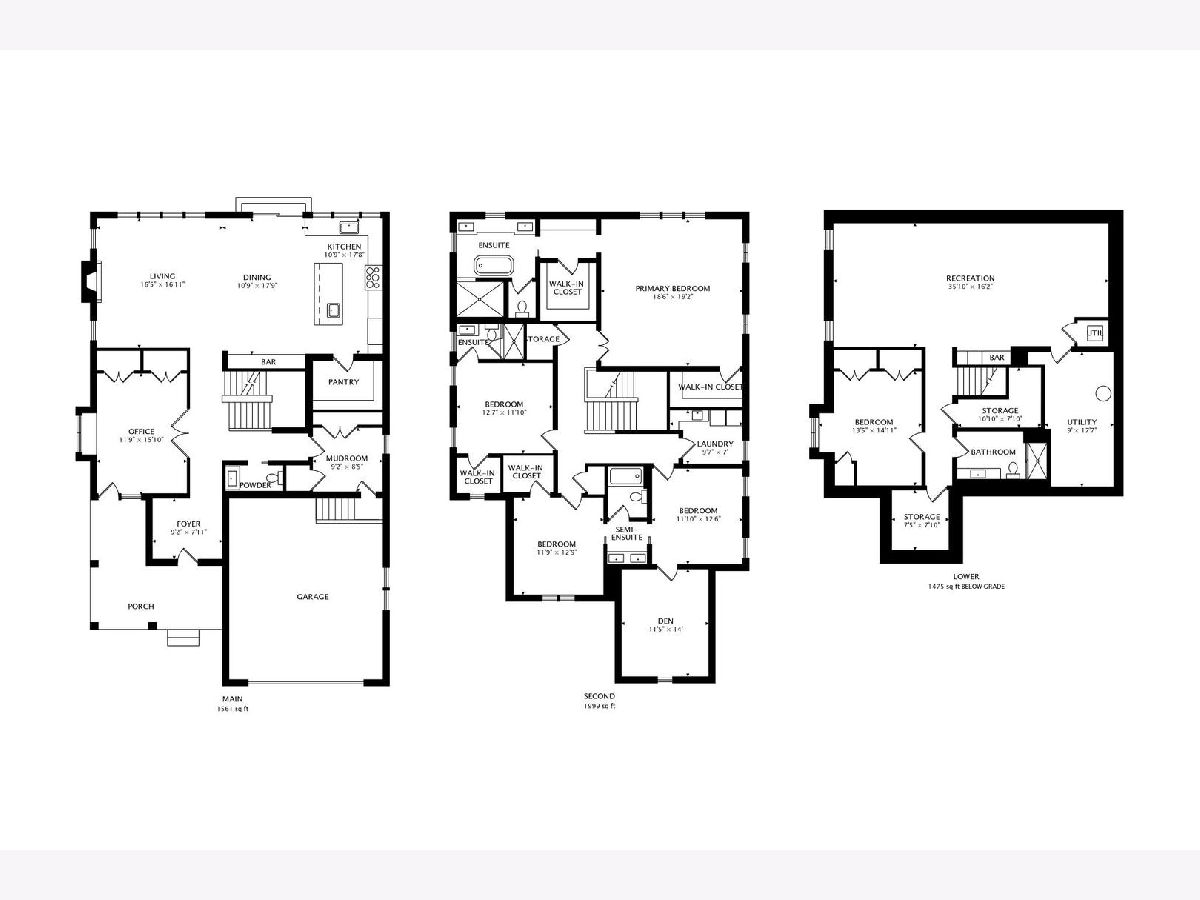
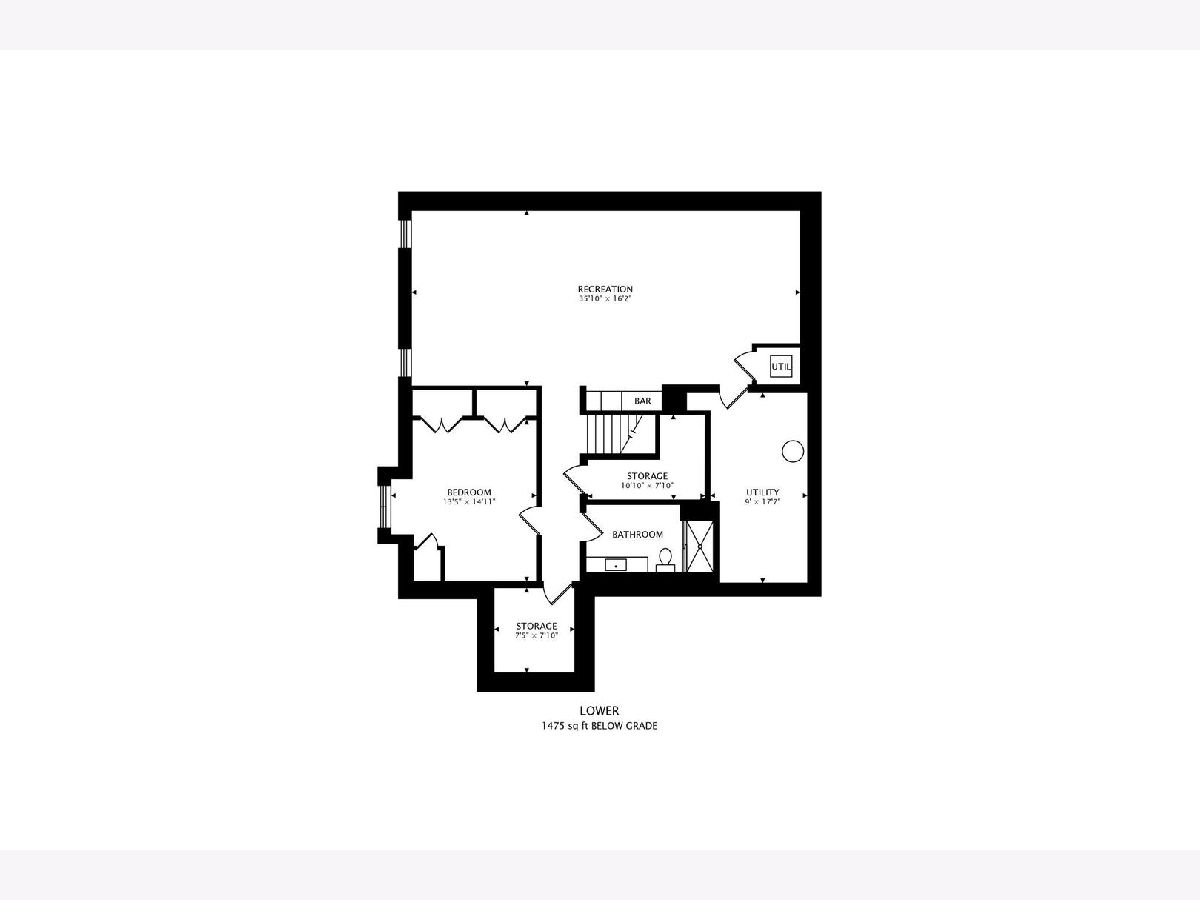
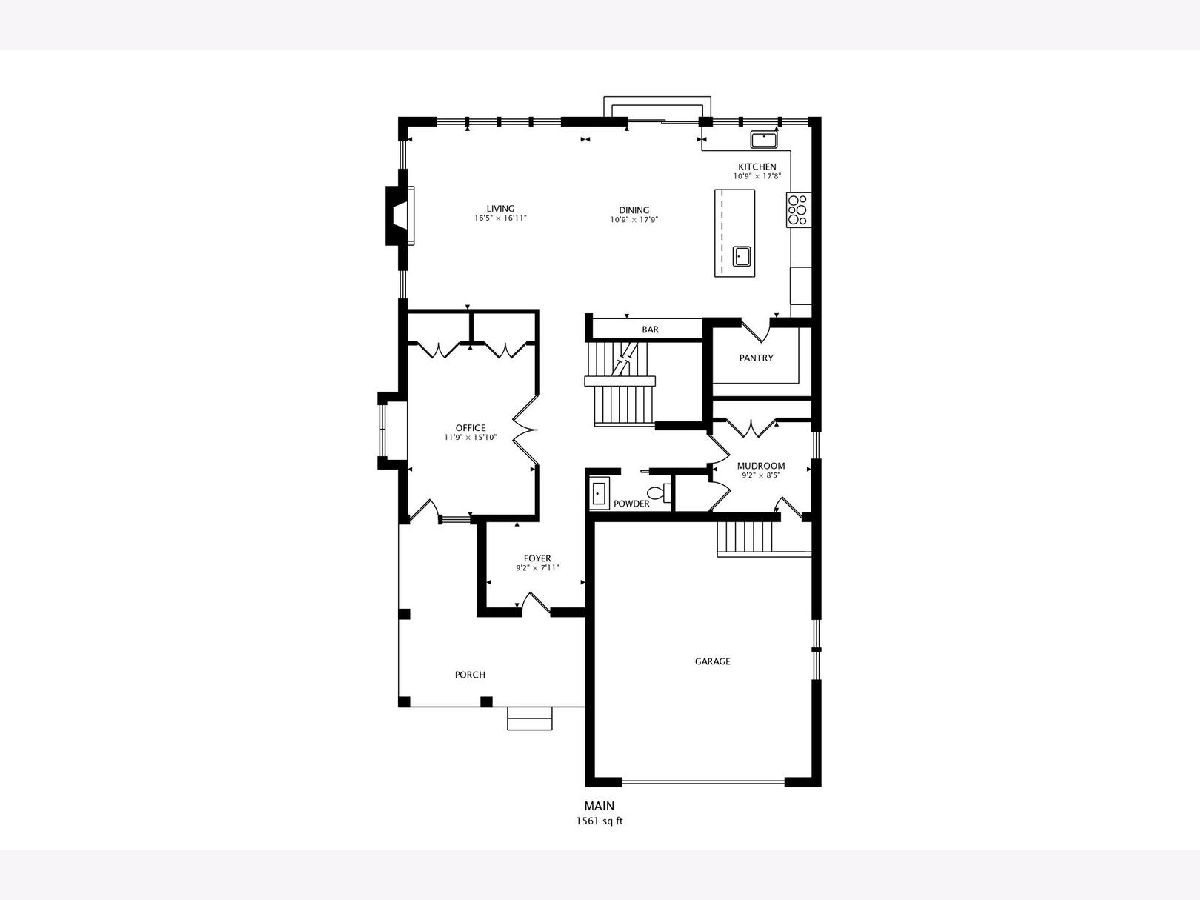
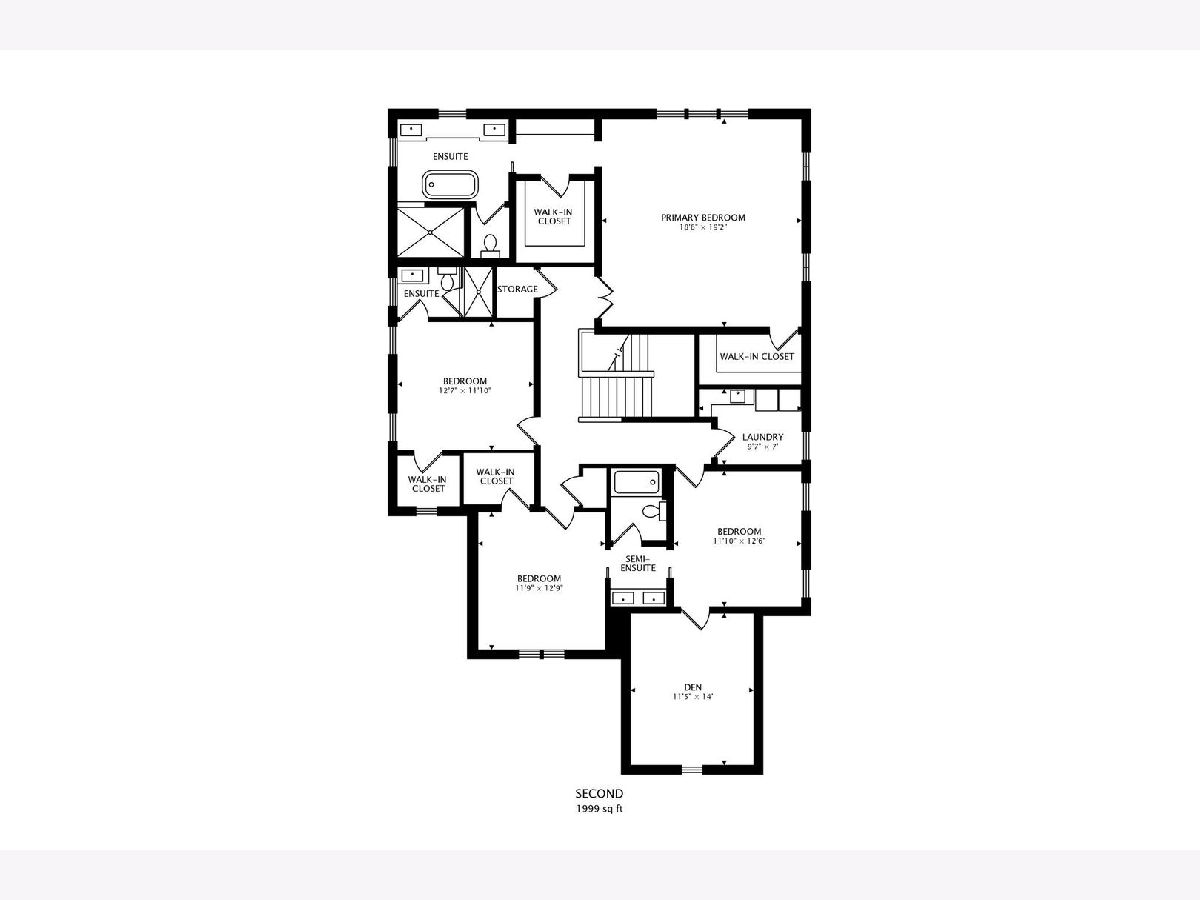
Room Specifics
Total Bedrooms: 5
Bedrooms Above Ground: 4
Bedrooms Below Ground: 1
Dimensions: —
Floor Type: —
Dimensions: —
Floor Type: —
Dimensions: —
Floor Type: —
Dimensions: —
Floor Type: —
Full Bathrooms: 5
Bathroom Amenities: Separate Shower,Double Sink,Soaking Tub
Bathroom in Basement: 1
Rooms: —
Basement Description: —
Other Specifics
| 2 | |
| — | |
| — | |
| — | |
| — | |
| 60X150 | |
| — | |
| — | |
| — | |
| — | |
| Not in DB | |
| — | |
| — | |
| — | |
| — |
Tax History
| Year | Property Taxes |
|---|---|
| 2024 | $10,267 |
Contact Agent
Nearby Similar Homes
Nearby Sold Comparables
Contact Agent
Listing Provided By
Compass

