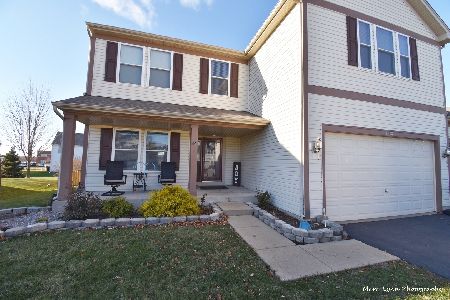1131 Anderson Road, Elburn, Illinois 60119
$445,000
|
For Sale
|
|
| Status: | Contingent |
| Sqft: | 3,200 |
| Cost/Sqft: | $139 |
| Beds: | 5 |
| Baths: | 3 |
| Year Built: | 2004 |
| Property Taxes: | $10,731 |
| Days On Market: | 53 |
| Lot Size: | 0,00 |
Description
Reduced Price and a $5,000 Closing Cost Credit For Buyers! Welcome to this spacious and thoughtfully designed 5-bedroom home in the heart of the Blackberry Creek community. Situated on one of the largest lots in the subdivision, this two-story residence blends functionality with a spacious family-friendly open floor plan with over 3,200 square feet of finished living space, plus a full deep pour basement ready for you to customize to your needs. The lovely front porch is a great spot to watch the world go by, enjoy a glass of lemonade and visit with the neighbors! The large eat-in kitchen has newer tile flooring, recessed lighting, and a sliding glass door to the large back yard. There is a conveniently located and updated 1/2 bath just off the kitchen and formal dining room. You are going to love the huge laundry room that doubles as a walk-in pantry! Upstairs the massive Master Bedroom Suite features a large private bath with dual sinks, a whirlpool tub, a separate step-in shower and a huge walk-in closet. A wide hallway connects the four additional second floor bedrooms and each bedroom has it's own walk-in closet! Wow! This custom designed home even features an extra deep, oversized 3-car garage! This beautiful home is located directly across from Blackberry Creek Elementary School, within the highly acclaimed Kaneland 302 School District and just a few minutes from downtown Elburn, the Metra train station, Route 47, and I-88, ideal for an easy commute to Chicagoland! Check out this fabulous home today!
Property Specifics
| Single Family | |
| — | |
| — | |
| 2004 | |
| — | |
| — | |
| No | |
| — |
| Kane | |
| Blackberry Creek | |
| 200 / Annual | |
| — | |
| — | |
| — | |
| 12420143 | |
| 1108276003 |
Property History
| DATE: | EVENT: | PRICE: | SOURCE: |
|---|---|---|---|
| 23 Oct, 2019 | Sold | $260,000 | MRED MLS |
| 26 Sep, 2019 | Under contract | $268,000 | MRED MLS |
| 13 Sep, 2019 | Listed for sale | $268,000 | MRED MLS |
| 3 Sep, 2025 | Under contract | $445,000 | MRED MLS |
| — | Last price change | $472,500 | MRED MLS |
| 21 Jul, 2025 | Listed for sale | $499,500 | MRED MLS |





































Room Specifics
Total Bedrooms: 5
Bedrooms Above Ground: 5
Bedrooms Below Ground: 0
Dimensions: —
Floor Type: —
Dimensions: —
Floor Type: —
Dimensions: —
Floor Type: —
Dimensions: —
Floor Type: —
Full Bathrooms: 3
Bathroom Amenities: Whirlpool,Separate Shower
Bathroom in Basement: 0
Rooms: —
Basement Description: —
Other Specifics
| 3.5 | |
| — | |
| — | |
| — | |
| — | |
| 82 X 156 X 135 X 123.5 | |
| Unfinished | |
| — | |
| — | |
| — | |
| Not in DB | |
| — | |
| — | |
| — | |
| — |
Tax History
| Year | Property Taxes |
|---|---|
| 2019 | $8,633 |
| 2025 | $10,731 |
Contact Agent
Nearby Similar Homes
Nearby Sold Comparables
Contact Agent
Listing Provided By
Coldwell Banker Real Estate Group










