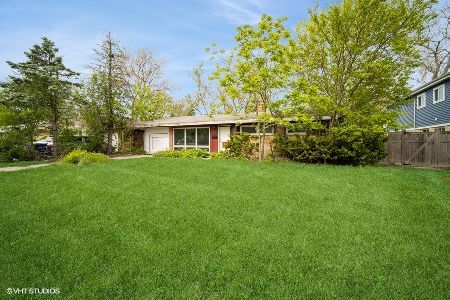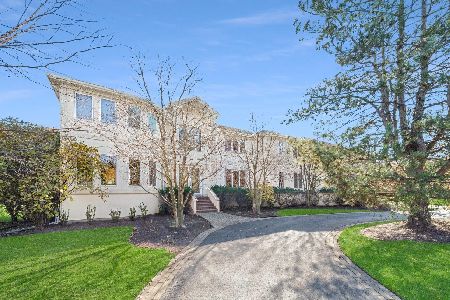1132 Whitfield Road, Northbrook, Illinois 60062
$500,000
|
For Sale
|
|
| Status: | Contingent |
| Sqft: | 1,368 |
| Cost/Sqft: | $365 |
| Beds: | 3 |
| Baths: | 3 |
| Year Built: | 1955 |
| Property Taxes: | $6,661 |
| Days On Market: | 7 |
| Lot Size: | 0,17 |
Description
Welcome to this fully updated stunner in coveted East Northbrook! Every inch of this 3-bedroom, 3-bath ranch has been thoughtfully updated top-to-bottom within the last 10 years, making it completely turn-key and ready for you. Inside, you'll find a bright and inviting layout with gleaming hardwood floors, a welcoming fireplace in the living room, and a natural flow into the dining area. The adorable kitchen shines with granite countertops, a stylish backsplash, and crisp white shaker cabinets. The primary bedroom offers the convenience of a private ensuite bath. Need more space? The full basement with an additional full bath is ready to become a guest suite, home office, or playroom-the choice is yours! Enjoy outdoor living on the brick paver patio in the fully fenced backyard or relax on the charming covered front porch. The attached 1.5-car garage with a newer door is a rare bonus in the neighborhood. Backing directly to the Forest Preserve, this home provides a serene natural backdrop while keeping you close to everything. Award-winning District 28 schools and Glenbrook North, plus easy access to the lake, parks, trails, shopping, dining, expressways, and the Botanic Gardens make this location unbeatable. Inviting, chic, and move-in ready- your Northbrook lifestyle starts here!
Property Specifics
| Single Family | |
| — | |
| — | |
| 1955 | |
| — | |
| — | |
| No | |
| 0.17 |
| Cook | |
| East Northbrook | |
| 0 / Not Applicable | |
| — | |
| — | |
| — | |
| 12465555 | |
| 04112200270000 |
Nearby Schools
| NAME: | DISTRICT: | DISTANCE: | |
|---|---|---|---|
|
Grade School
Meadowbrook Elementary School |
28 | — | |
|
Middle School
Northbrook Junior High School |
28 | Not in DB | |
|
High School
Glenbrook North High School |
225 | Not in DB | |
Property History
| DATE: | EVENT: | PRICE: | SOURCE: |
|---|---|---|---|
| 6 Nov, 2014 | Sold | $157,000 | MRED MLS |
| 6 Oct, 2014 | Under contract | $120,000 | MRED MLS |
| 6 Dec, 2013 | Listed for sale | $120,000 | MRED MLS |
| 15 Jan, 2016 | Sold | $390,000 | MRED MLS |
| 22 Nov, 2015 | Under contract | $425,000 | MRED MLS |
| 14 Nov, 2015 | Listed for sale | $425,000 | MRED MLS |
| 15 Sep, 2025 | Under contract | $500,000 | MRED MLS |
| 12 Sep, 2025 | Listed for sale | $500,000 | MRED MLS |
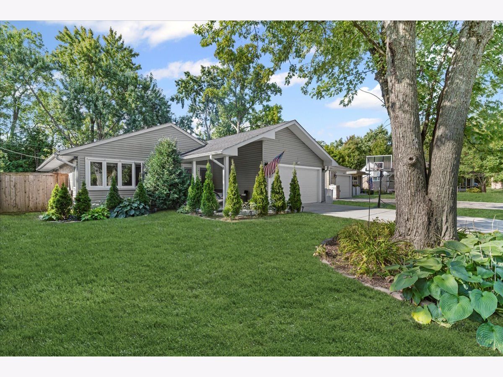
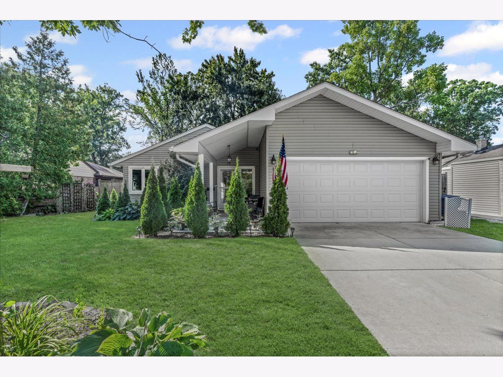
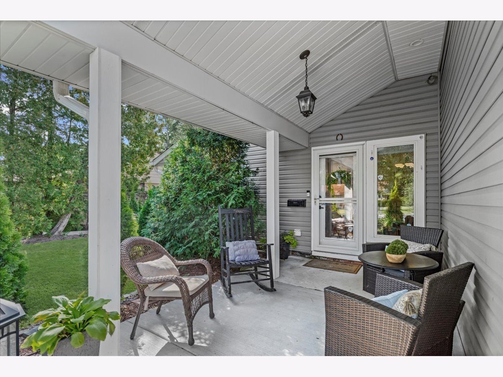
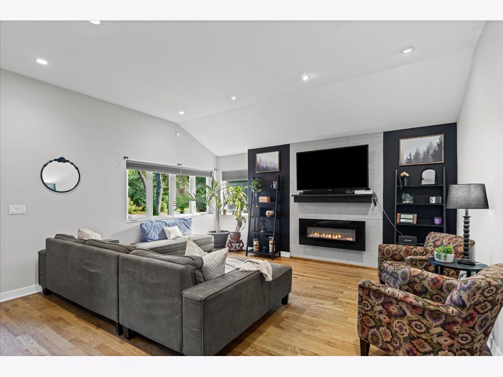
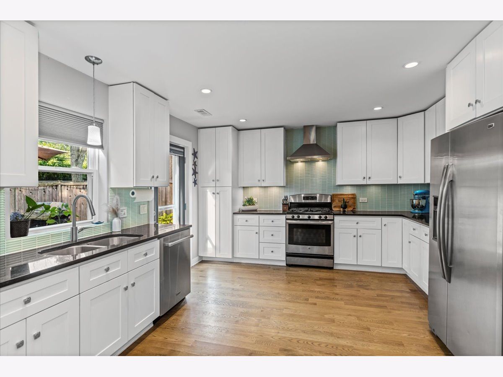
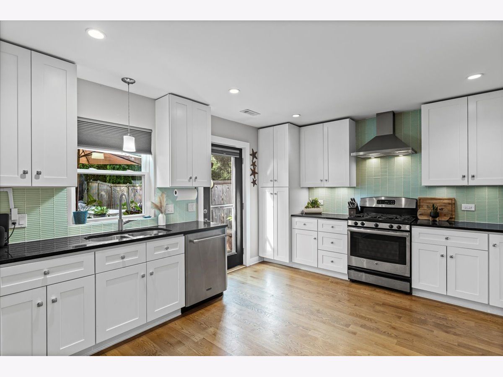
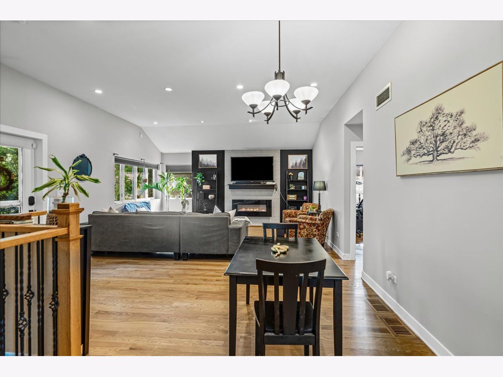
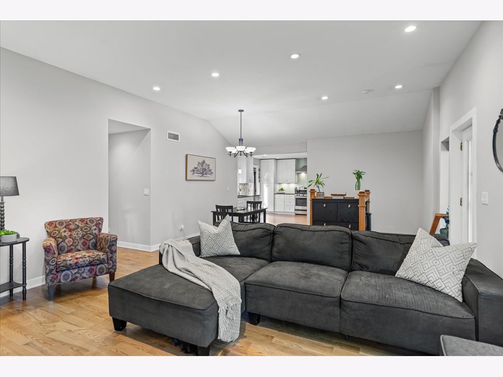
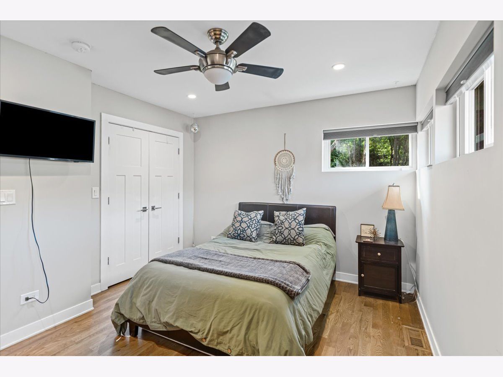
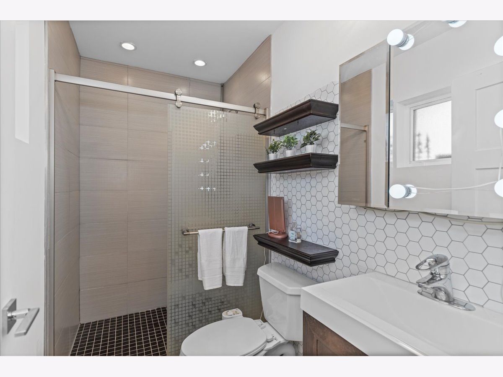
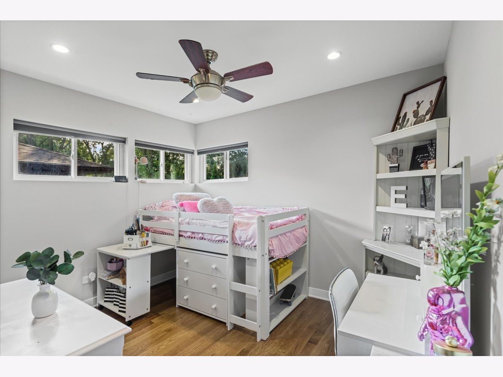
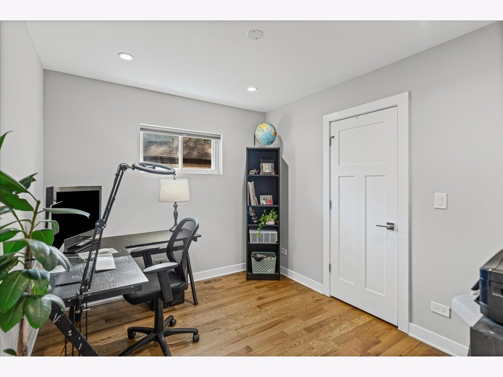
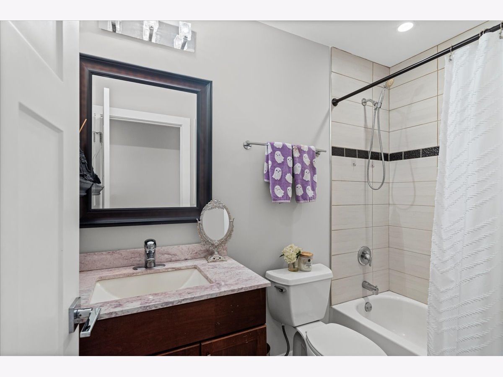
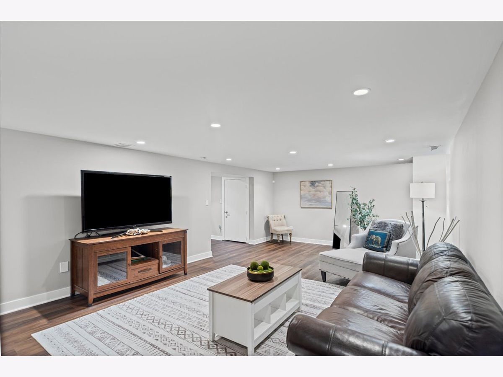
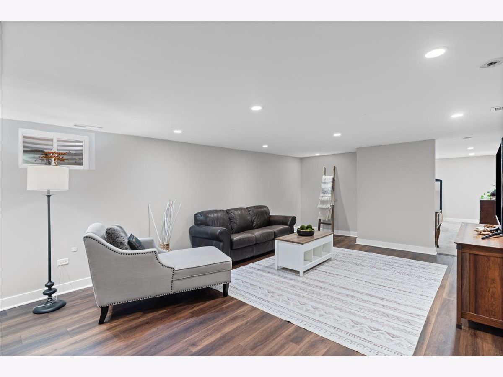
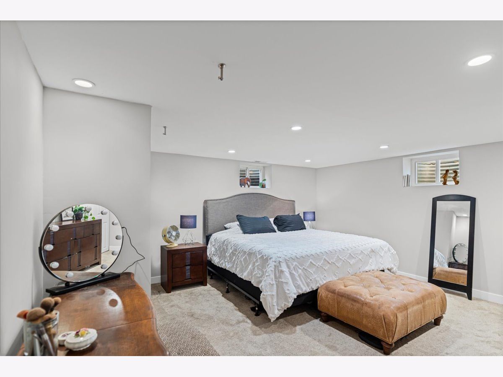
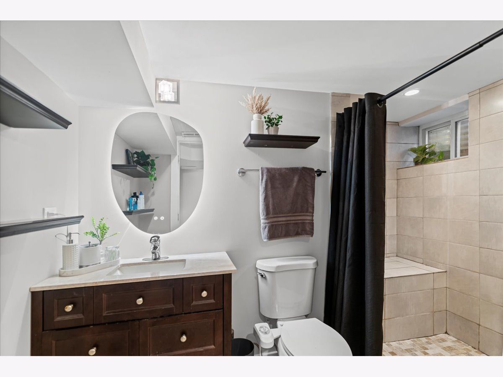
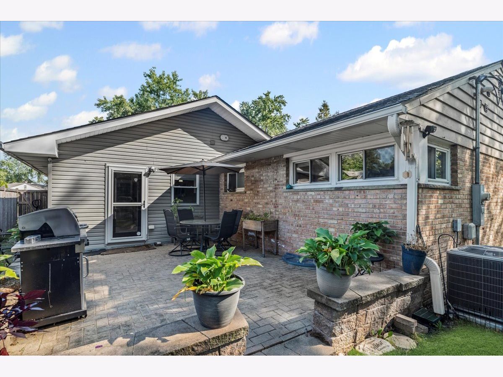
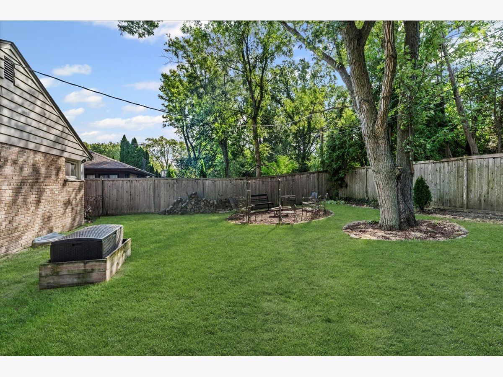
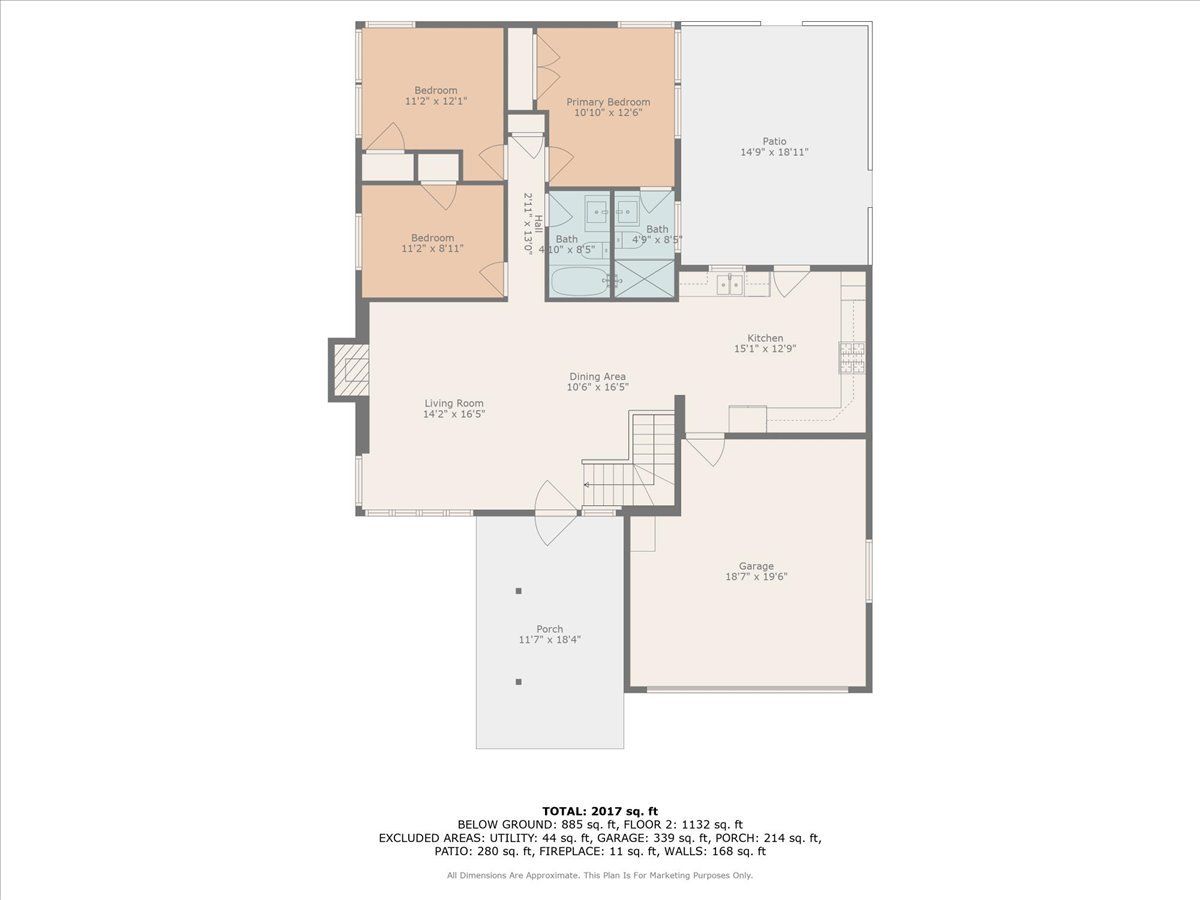
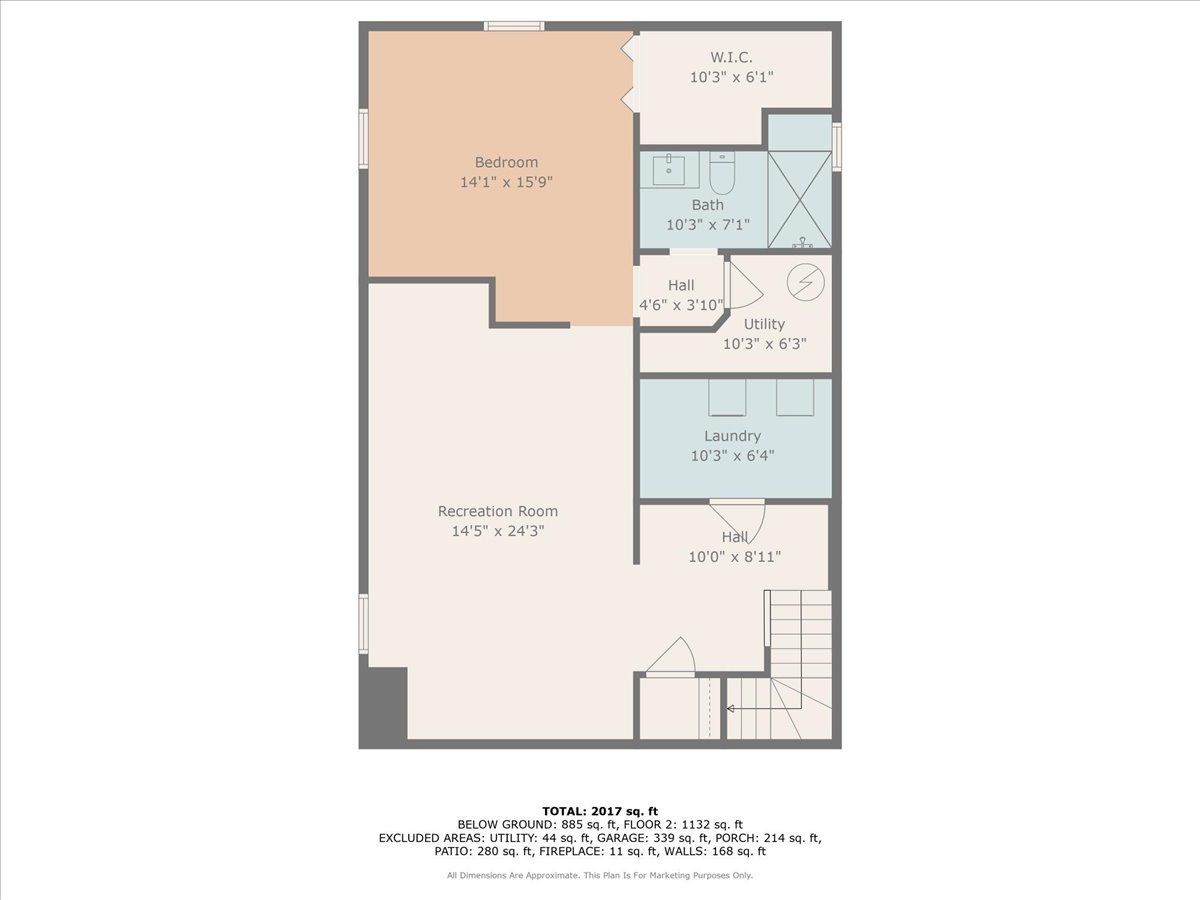
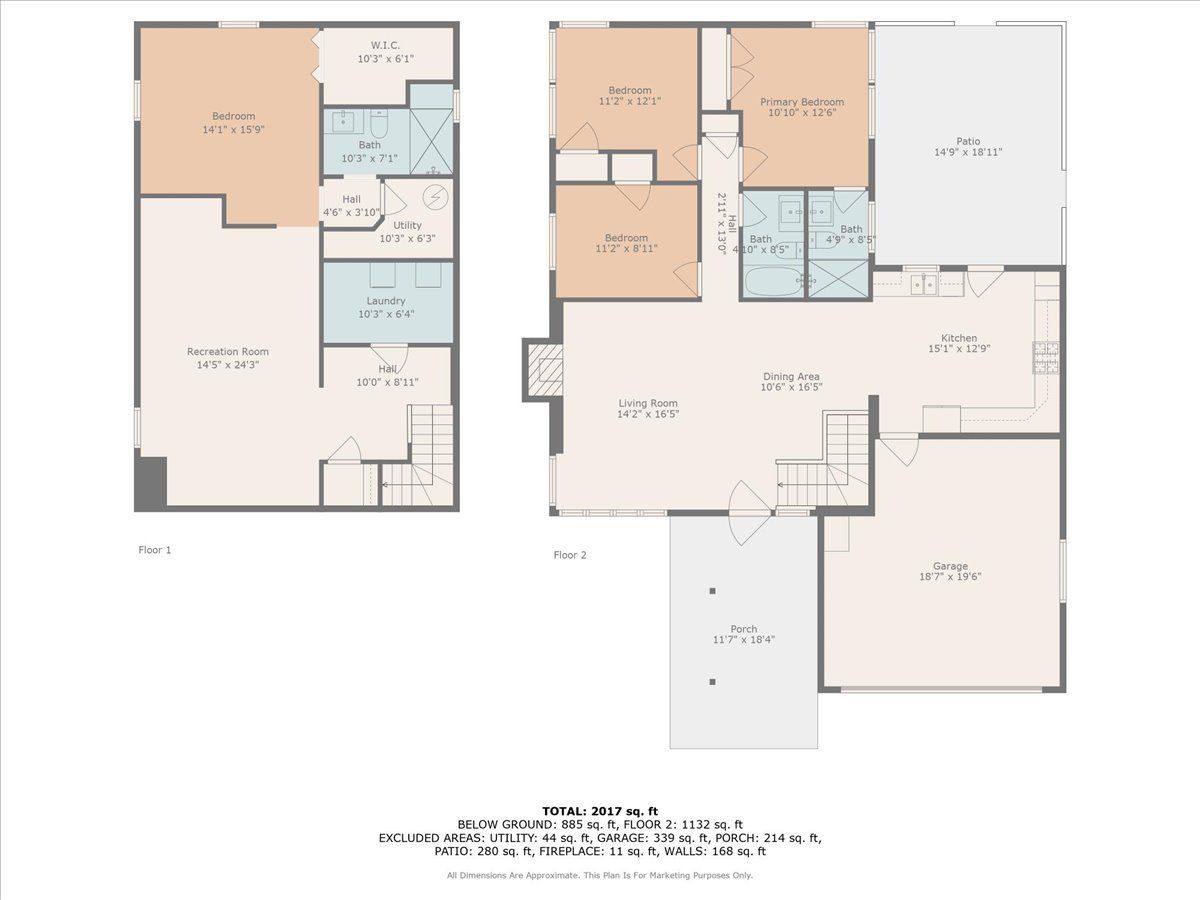
Room Specifics
Total Bedrooms: 3
Bedrooms Above Ground: 3
Bedrooms Below Ground: 0
Dimensions: —
Floor Type: —
Dimensions: —
Floor Type: —
Full Bathrooms: 3
Bathroom Amenities: —
Bathroom in Basement: 1
Rooms: —
Basement Description: —
Other Specifics
| 1.5 | |
| — | |
| — | |
| — | |
| — | |
| 61X125X62X121 | |
| Pull Down Stair | |
| — | |
| — | |
| — | |
| Not in DB | |
| — | |
| — | |
| — | |
| — |
Tax History
| Year | Property Taxes |
|---|---|
| 2014 | $5,774 |
| 2016 | $5,343 |
| 2025 | $6,661 |
Contact Agent
Nearby Similar Homes
Nearby Sold Comparables
Contact Agent
Listing Provided By
Baird & Warner

