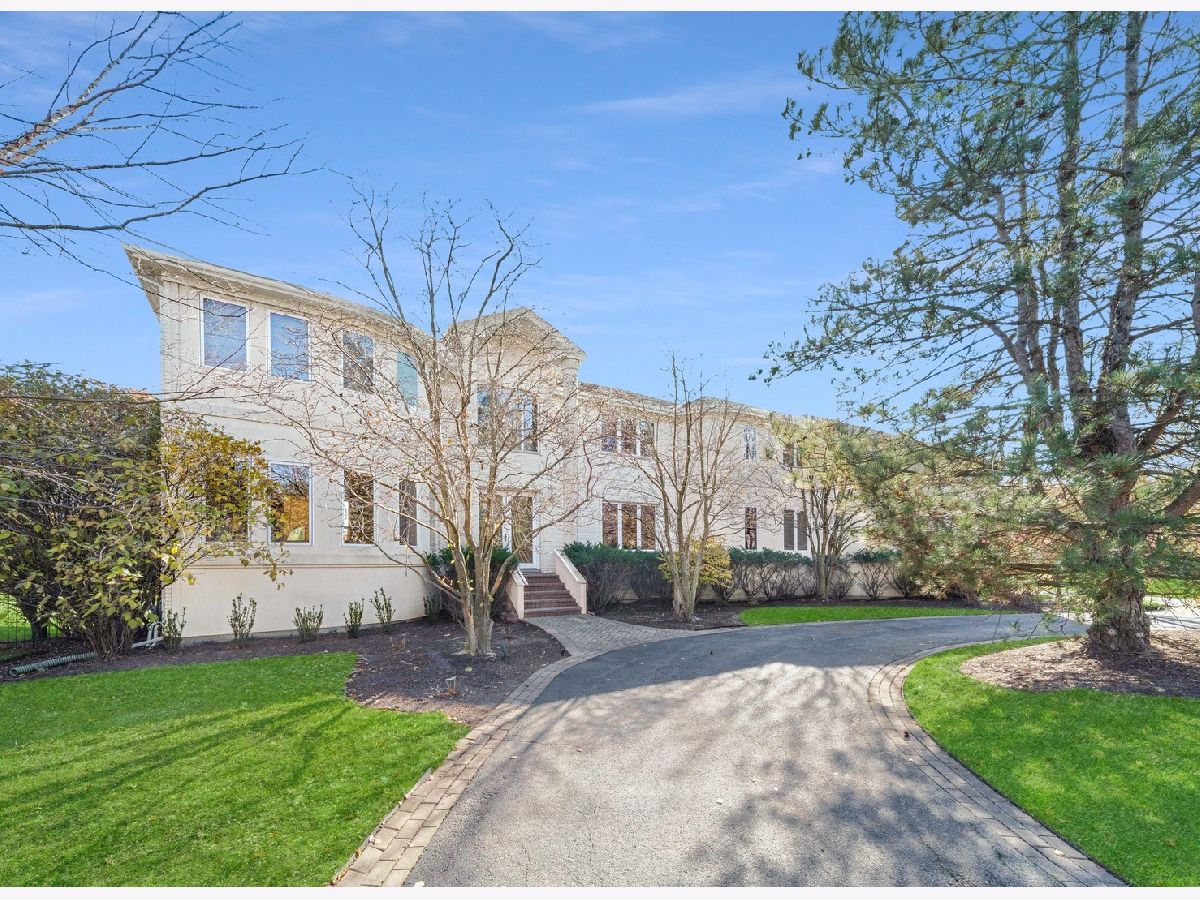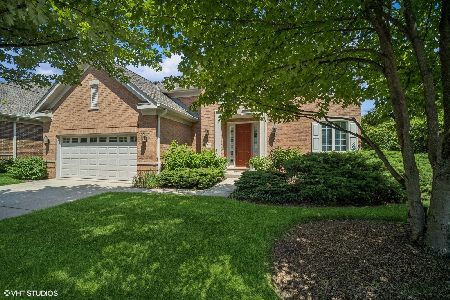1669 Braeside Lane, Northbrook, Illinois 60062
$1,999,000
|
For Sale
|
|
| Status: | Active |
| Sqft: | 6,893 |
| Cost/Sqft: | $290 |
| Beds: | 6 |
| Baths: | 6 |
| Year Built: | 1996 |
| Property Taxes: | $30,541 |
| Days On Market: | 15 |
| Lot Size: | 1,17 |
Description
Welcome to the home you've been waiting for. Nestled in one of the most sought-after areas of the North Shore, this stunning residence offers the perfect blend of nature and luxury. Located on the secluded Braeside Lane-once prized as horse country-this newer, custom-built 6-bedroom, 5.5-bath estate sits on 1.2 acres of professionally landscaped grounds, complete with a 3-car attached garage. Step through the elegant etched glass double doors into a breathtaking two-story foyer, where a grand bridal staircase sets the tone for the sophistication found throughout. The main level boasts hardwood floors, soaring 9-foot ceilings, and an open-concept design that seamlessly connects each space. The heart of the home is the chef's kitchen, featuring sleek Birdseye maple lacquered cabinetry, granite countertops, a matching backsplash and island with seating for six, and top-tier appliances including a KitchenAid refrigerator, double oven, dishwasher, and a Thermador 4-burner range. A walk-in pantry and built-in desk add functionality, while the sun-drenched breakfast room offers direct access to the multi-level cedar deck-perfect for morning coffee or afternoon tea. Designed for both comfort and entertaining, the expansive family/great room impresses with 13-foot vaulted ceilings, floor-to-ceiling Palladian windows, a granite bar, and custom built-ins surrounding a wood-burning/gas fireplace. The formal living and dining rooms, each adorned with crown molding, provide additional space for gatherings. A main-floor bedroom with a full en-suite bath makes for an ideal guest or in-law suite, while a well-equipped laundry/mudroom with sink, closets, and exterior access completes the first level. Upstairs, 5 spacious bedrooms and 3 full baths await. The luxurious primary suite overlooks the pond and boasts a private seating area, cathedral ceilings, and 2 walk-in closets. The spa-like primary bath is a sanctuary with heated marble floors, floating cherry vanities, a jetted tub, separate shower, and soaring cathedral ceilings. Two additional bedrooms share a Jack-and-Jill bath, while the remaining two enjoy access to a shared hall bathroom. The fully finished walk-out lower level is a haven of versatility, featuring a large recreation room, wet bar, exercise room, sauna, additional bedroom, full bathroom, and direct access to the multi-tiered deck. Outside, the home's beautifully manicured grounds include a 5-foot black steel fence, an underground sprinkler system, and breathtaking pond views. The multi-level cedar deck-rebuilt just two years ago-provides a perfect setting for outdoor entertaining. Built for efficiency and longevity, the home includes two 200-amp electrical panels, two 50-gallon water heaters, multi-zone HVAC, 2x6 construction with silent floor joists, low-E windows, and two sump pumps with battery backup. A brand new roof has just been installed with a transferable five-year warranty! Owner has spent significant amount improving the property! Located within the highly acclaimed District 28 school system, this exceptional home offers everything you could desire-inside and out. Don't miss this rare opportunity to experience North Shore living at its finest!
Property Specifics
| Single Family | |
| — | |
| — | |
| 1996 | |
| — | |
| — | |
| Yes | |
| 1.17 |
| Cook | |
| East Northbrook | |
| 2800 / Annual | |
| — | |
| — | |
| — | |
| 12456230 | |
| 04142001440000 |
Nearby Schools
| NAME: | DISTRICT: | DISTANCE: | |
|---|---|---|---|
|
Grade School
Meadowbrook Elementary School |
28 | — | |
|
Middle School
Northbrook Junior High School |
28 | Not in DB | |
|
High School
Glenbrook North High School |
225 | Not in DB | |
Property History
| DATE: | EVENT: | PRICE: | SOURCE: |
|---|---|---|---|
| 26 Aug, 2025 | Listed for sale | $1,999,000 | MRED MLS |








































Room Specifics
Total Bedrooms: 6
Bedrooms Above Ground: 6
Bedrooms Below Ground: 0
Dimensions: —
Floor Type: —
Dimensions: —
Floor Type: —
Dimensions: —
Floor Type: —
Dimensions: —
Floor Type: —
Dimensions: —
Floor Type: —
Full Bathrooms: 6
Bathroom Amenities: Whirlpool,Separate Shower,Double Sink
Bathroom in Basement: 1
Rooms: —
Basement Description: —
Other Specifics
| 3 | |
| — | |
| — | |
| — | |
| — | |
| 198 X 290 X 198 X 215 | |
| — | |
| — | |
| — | |
| — | |
| Not in DB | |
| — | |
| — | |
| — | |
| — |
Tax History
| Year | Property Taxes |
|---|---|
| 2025 | $30,541 |
Contact Agent
Nearby Similar Homes
Nearby Sold Comparables
Contact Agent
Listing Provided By
Baird & Warner












