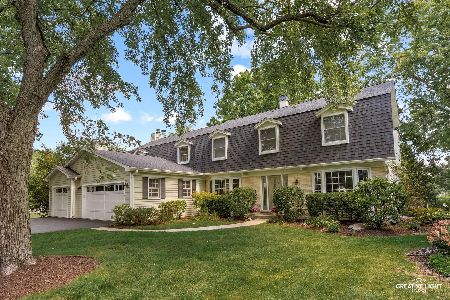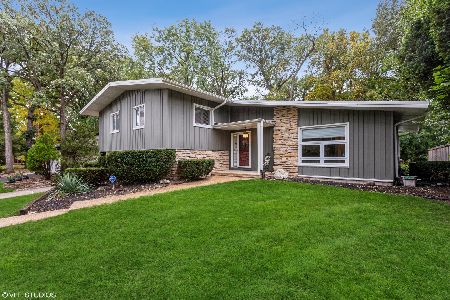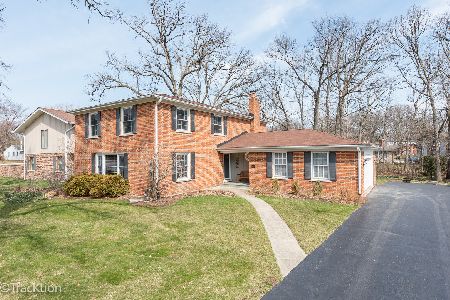1136 Barneswood Drive, Downers Grove, Illinois 60515
$665,000
|
For Sale
|
|
| Status: | Active |
| Sqft: | 3,744 |
| Cost/Sqft: | $178 |
| Beds: | 3 |
| Baths: | 3 |
| Year Built: | 1967 |
| Property Taxes: | $12,018 |
| Days On Market: | 14 |
| Lot Size: | 0,18 |
Description
Open, bright, and completely move-in ready-this home is designed for the way families live today. Perfectly located on a quiet, tree-lined block in the heart of the Orchard Brook neighborhood, it offers both space and community. With 2,400 sq. ft. above grade plus a finished 1,344 sq. ft. lower level, there's room to spread out, play, and gather. The kitchen is the hub of the home, featuring double islands with stone countertops-ideal for family meals, homework, or entertaining friends. Oversized bedrooms provide comfort and flexibility, while vaulted ceilings add light and volume. Step outside to a private backyard with a paver patio, perfect for quiet evenings under the stars.Families will love the excellent school combination-Belle Aire Elementary, Herrick Middle, and Downers Grove North High School-plus exclusive access to Orchard Brook's pool and clubhouse for year-round neighborhood fun. A quick close is possible, so your family can start making memories right away.
Property Specifics
| Single Family | |
| — | |
| — | |
| 1967 | |
| — | |
| — | |
| No | |
| 0.18 |
| — | |
| Orchard Brook | |
| 1075 / Annual | |
| — | |
| — | |
| — | |
| 12496674 | |
| 0632300031 |
Nearby Schools
| NAME: | DISTRICT: | DISTANCE: | |
|---|---|---|---|
|
Grade School
Belle Aire Elementary School |
58 | — | |
|
Middle School
Herrick Middle School |
58 | Not in DB | |
|
High School
Downers Grove North |
99 | Not in DB | |
Property History
| DATE: | EVENT: | PRICE: | SOURCE: |
|---|---|---|---|
| 3 Feb, 2015 | Sold | $350,100 | MRED MLS |
| 24 Nov, 2014 | Under contract | $279,900 | MRED MLS |
| — | Last price change | $319,900 | MRED MLS |
| 4 Jun, 2014 | Listed for sale | $478,500 | MRED MLS |
| 15 Oct, 2025 | Listed for sale | $665,000 | MRED MLS |
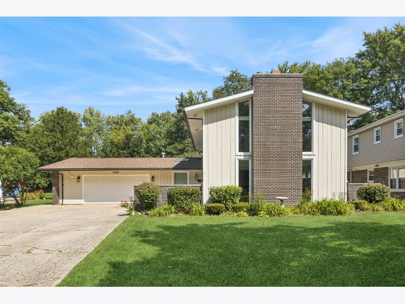
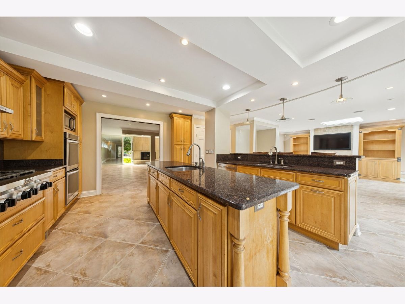
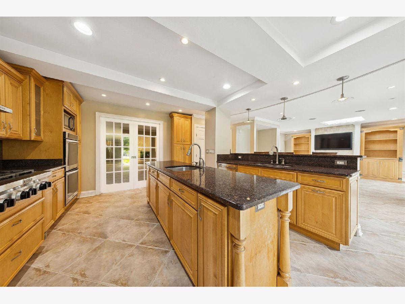
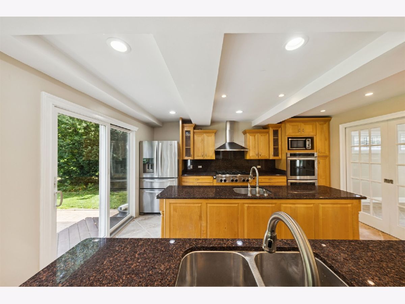
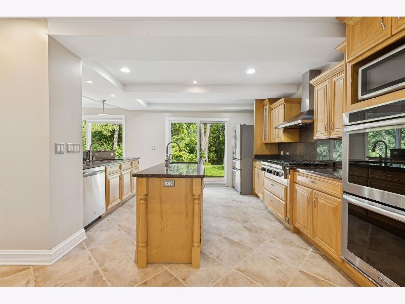
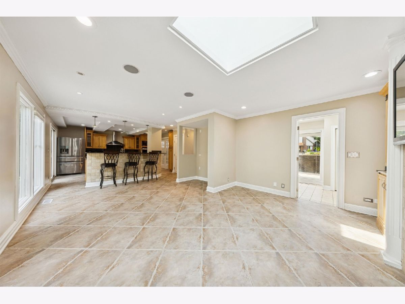
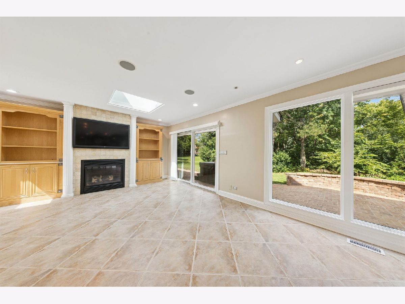
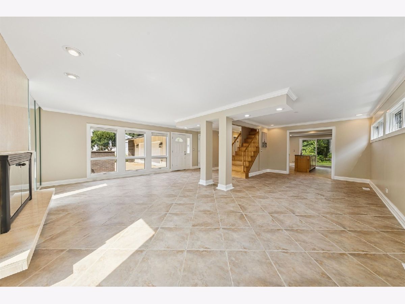
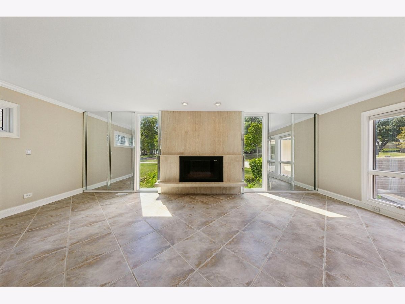
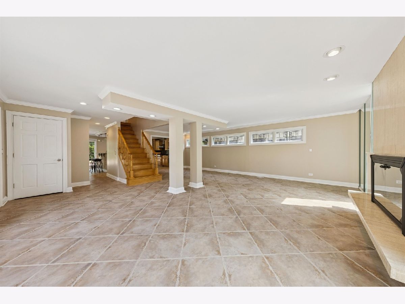
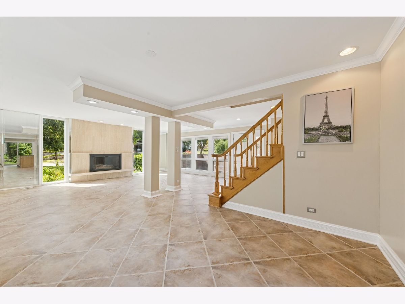
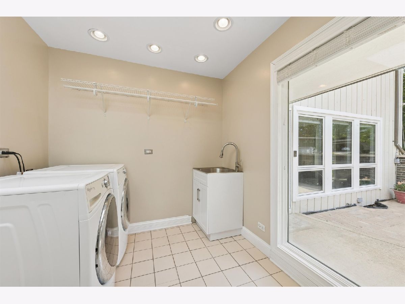
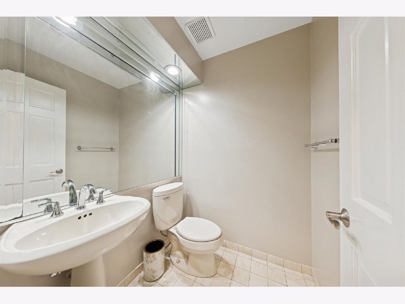
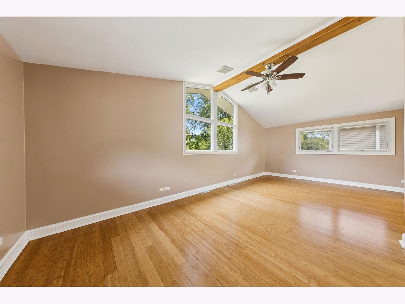
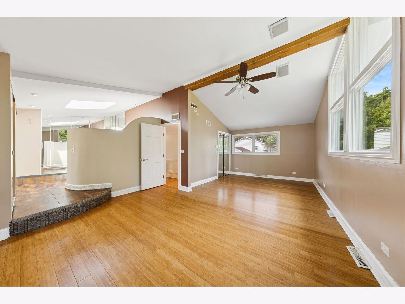
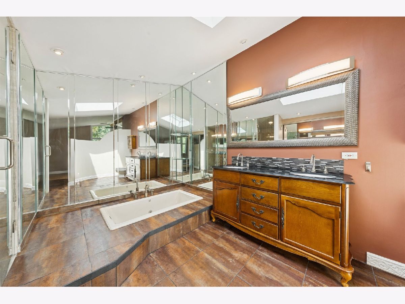
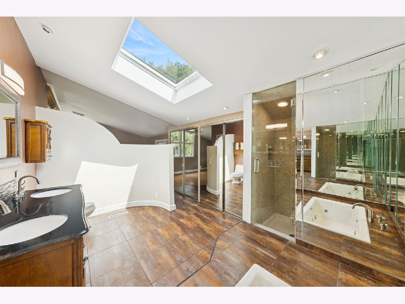
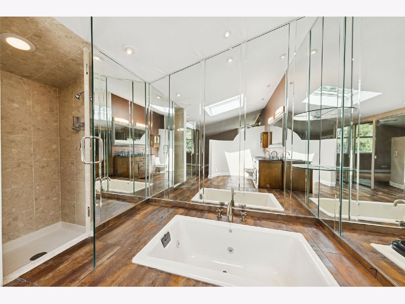
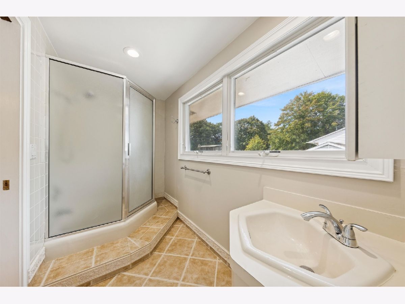
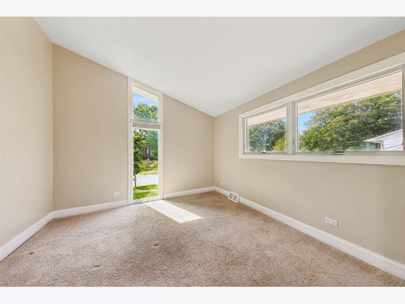
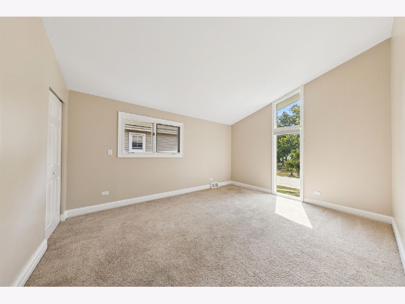
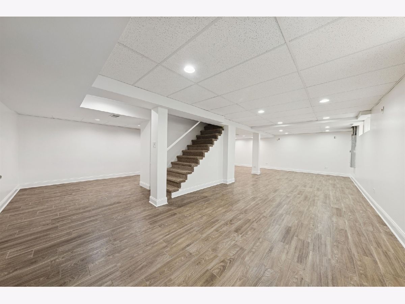
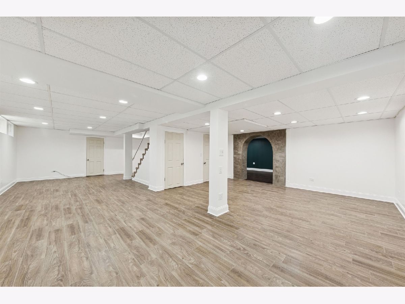
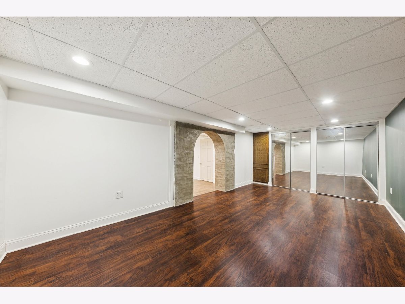
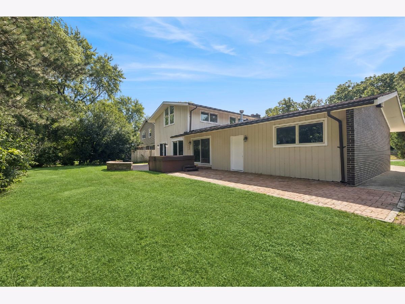
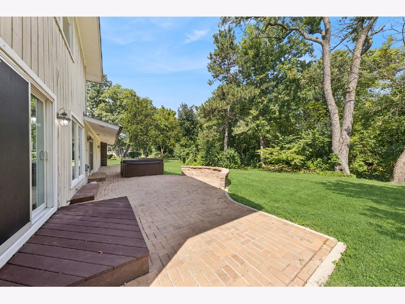
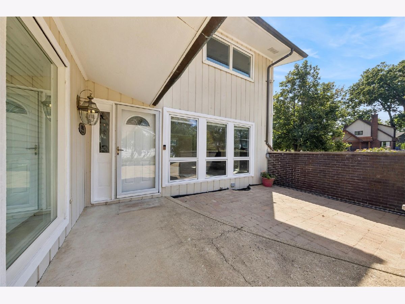
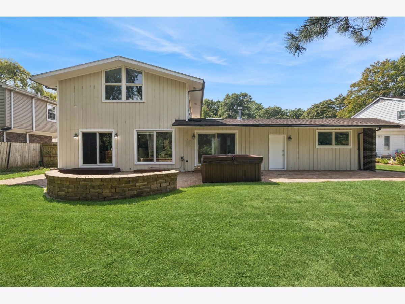
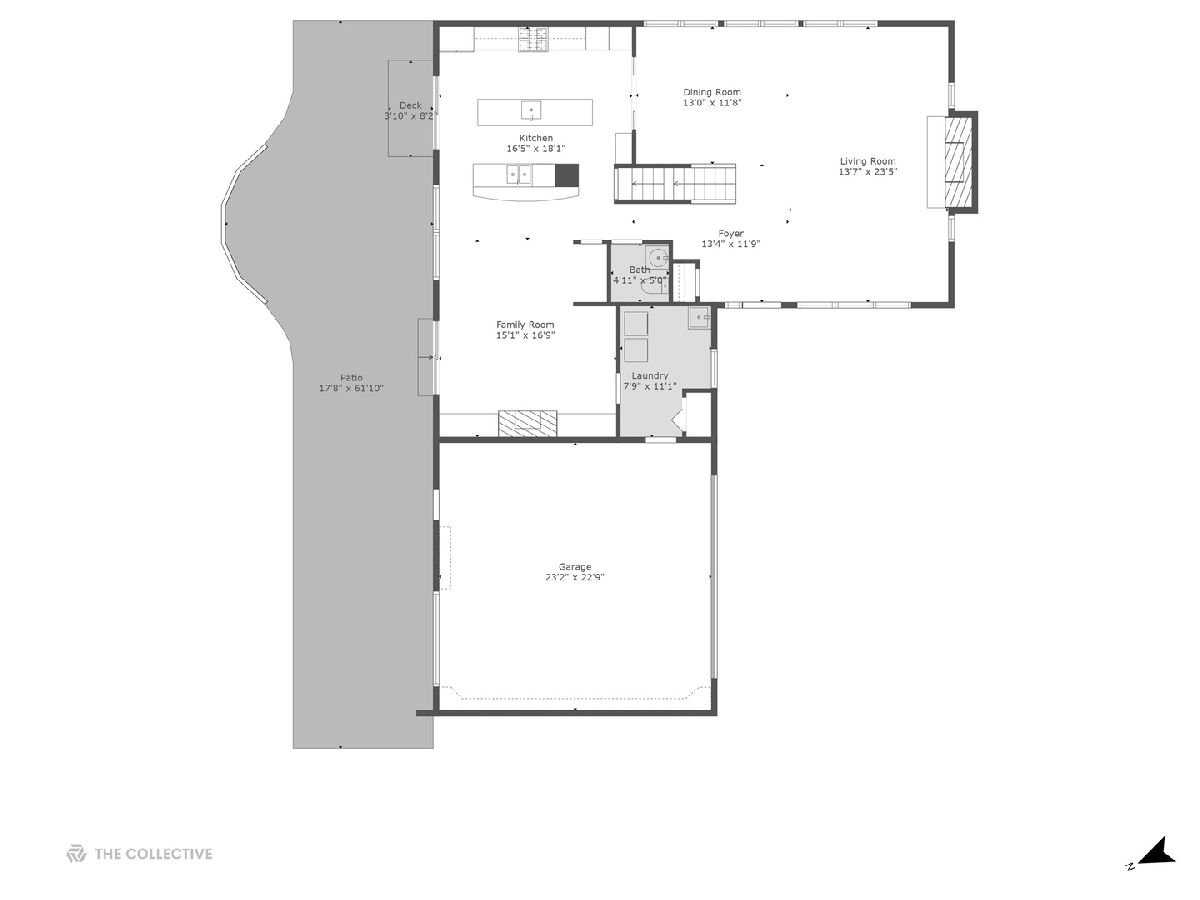
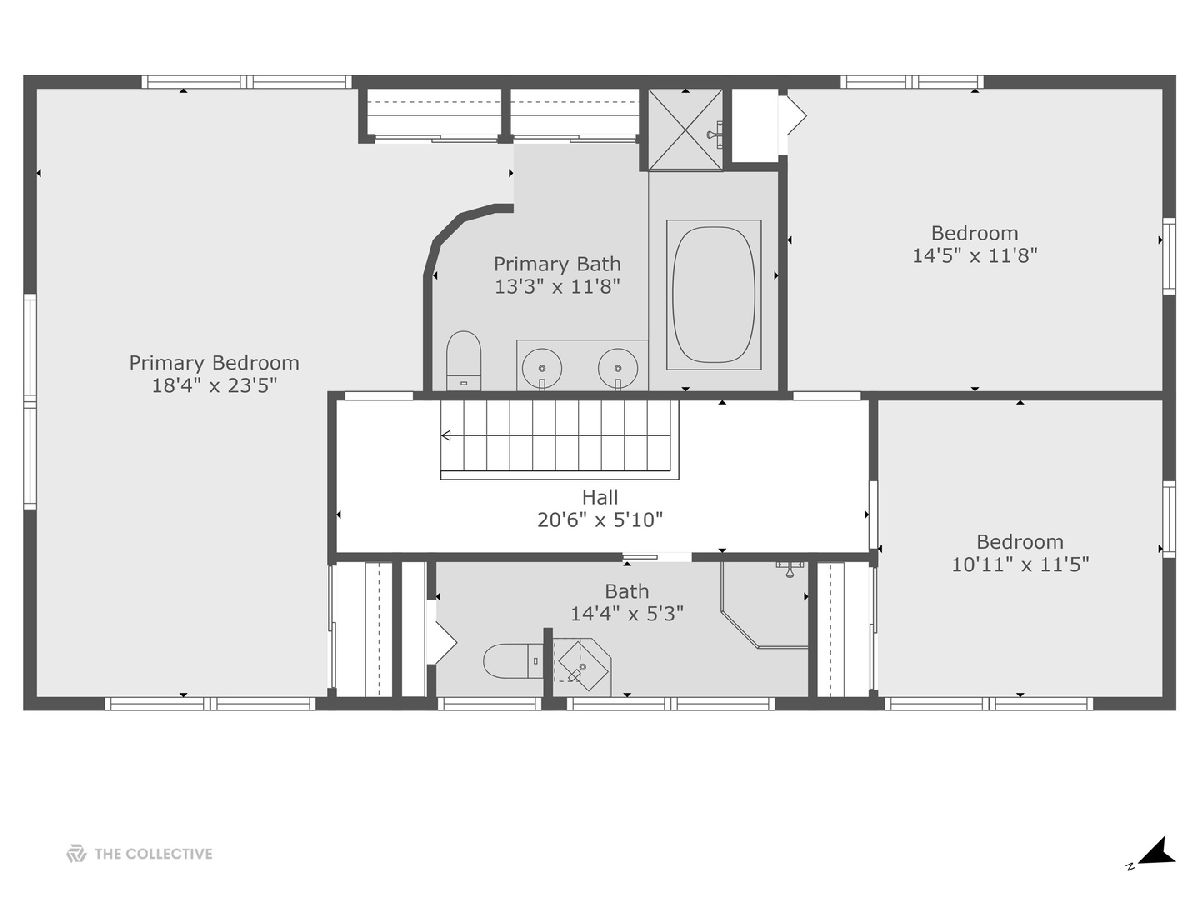
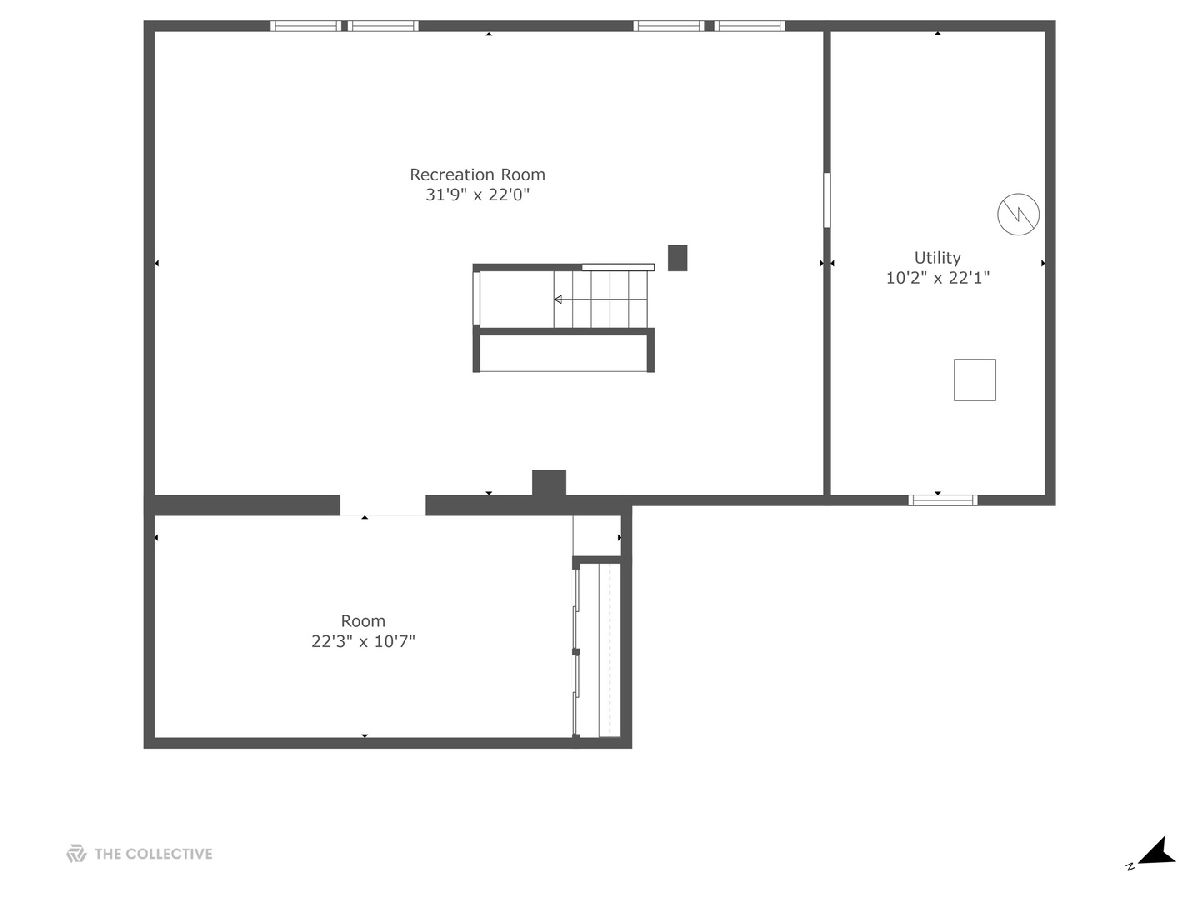
Room Specifics
Total Bedrooms: 3
Bedrooms Above Ground: 3
Bedrooms Below Ground: 0
Dimensions: —
Floor Type: —
Dimensions: —
Floor Type: —
Full Bathrooms: 3
Bathroom Amenities: Whirlpool,Separate Shower
Bathroom in Basement: 0
Rooms: —
Basement Description: —
Other Specifics
| 2 | |
| — | |
| — | |
| — | |
| — | |
| 81 x 99 | |
| — | |
| — | |
| — | |
| — | |
| Not in DB | |
| — | |
| — | |
| — | |
| — |
Tax History
| Year | Property Taxes |
|---|---|
| 2015 | $9,260 |
| 2025 | $12,018 |
Contact Agent
Nearby Similar Homes
Nearby Sold Comparables
Contact Agent
Listing Provided By
@properties Christie's International Real Estate

