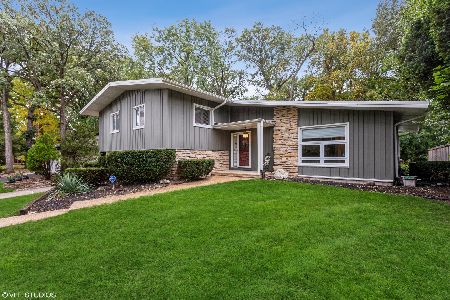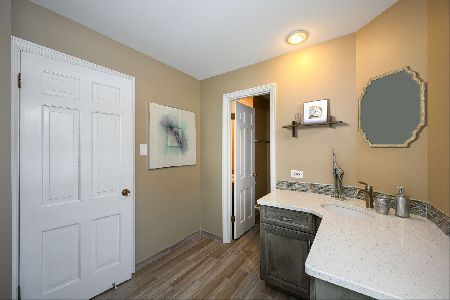1172 Barneswood Drive, Downers Grove, Illinois 60515
$685,000
|
Sold
|
|
| Status: | Closed |
| Sqft: | 3,056 |
| Cost/Sqft: | $221 |
| Beds: | 4 |
| Baths: | 4 |
| Year Built: | 1969 |
| Property Taxes: | $12,193 |
| Days On Market: | 1022 |
| Lot Size: | 0,19 |
Description
All brick Orchard Brook beauty! Freshly painted rooms and newly re-finished hardwood floors grace the main level. The open kitchen concept with island has bar height seating with a prep sink and an abundance of cabinet storage and all stainless steel appliances. The kitchen flows seamlessly into both the bright breakfast room addition (2005) and family room with its well-maintained wood burning fireplace and French doors leading to the cozy screened porch. From the porch enjoy the beautiful flagstone patio overlooking the private backyard with mature trees and common grounds in the rear of the lot. Convenient first floor laundry room and mudroom with sink. A large living room with sunny bay window, separate dining room and half bath complete the first floor. The second level features the primary bedroom suite, three additional well sized bedrooms and updated second full bathroom. The basement adds even more living space with a rec room, convenient extra half bath and tons of storage space. Solid 6-panel doors throughout. Gas line hookup for grill on patio. Overhead sewer system. New electric panel in 2022. Chimney and fireplace completely refurbished in 2022 with new liner, damper and gas starter bar. Water heater 2019. Tearoff roof 2010. HVAC 2009. Private community pool and clubhouse. Convenient location near literally everything you want and need!
Property Specifics
| Single Family | |
| — | |
| — | |
| 1969 | |
| — | |
| — | |
| No | |
| 0.19 |
| Du Page | |
| Orchard Brook | |
| 775 / Annual | |
| — | |
| — | |
| — | |
| 11746339 | |
| 0632300028 |
Nearby Schools
| NAME: | DISTRICT: | DISTANCE: | |
|---|---|---|---|
|
Grade School
Belle Aire Elementary School |
58 | — | |
|
Middle School
Herrick Middle School |
58 | Not in DB | |
|
High School
North High School |
99 | Not in DB | |
Property History
| DATE: | EVENT: | PRICE: | SOURCE: |
|---|---|---|---|
| 31 May, 2023 | Sold | $685,000 | MRED MLS |
| 3 Apr, 2023 | Under contract | $675,000 | MRED MLS |
| 31 Mar, 2023 | Listed for sale | $675,000 | MRED MLS |
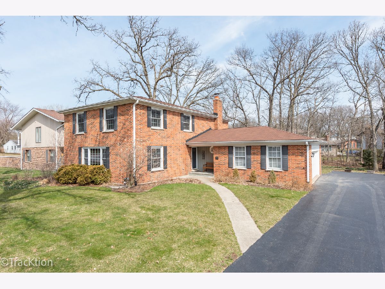
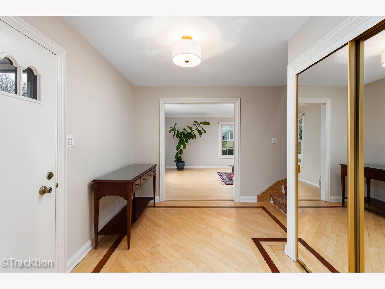
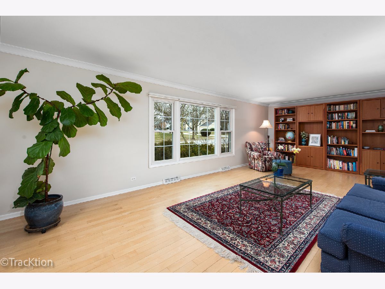
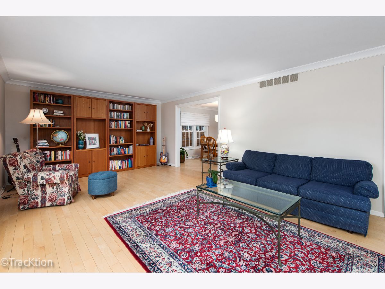
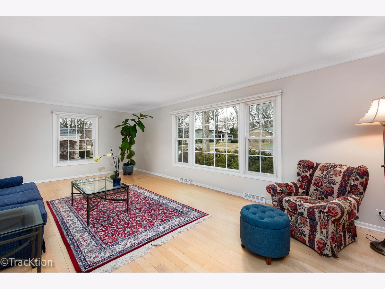
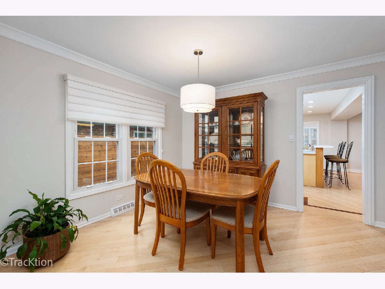
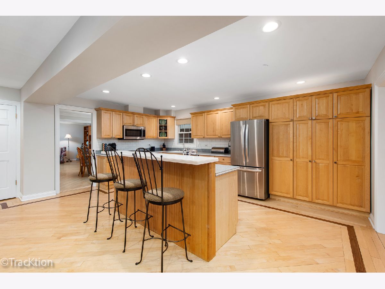
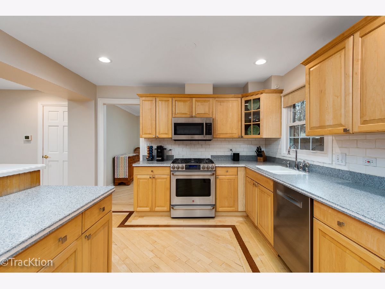
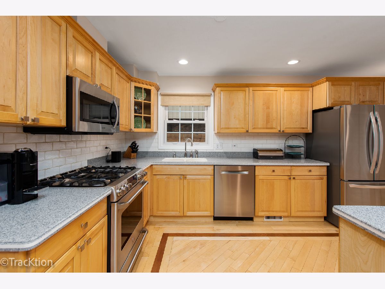
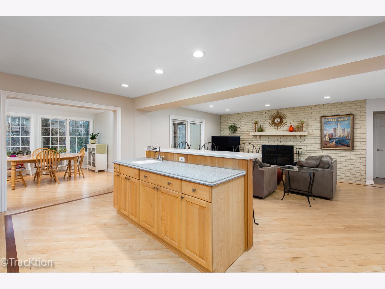
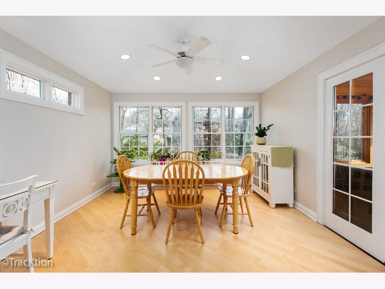
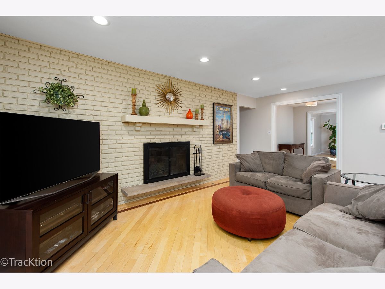
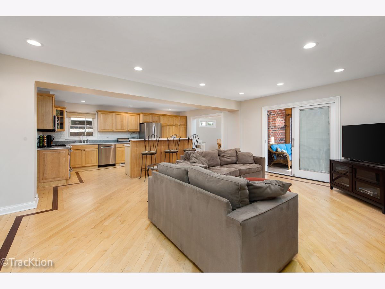
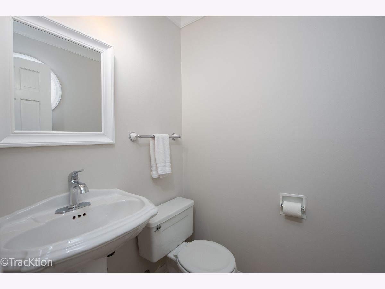
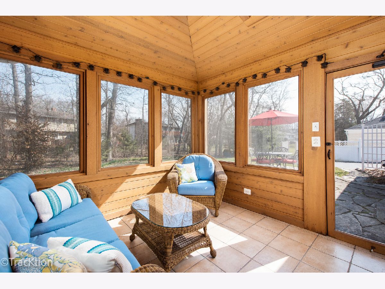
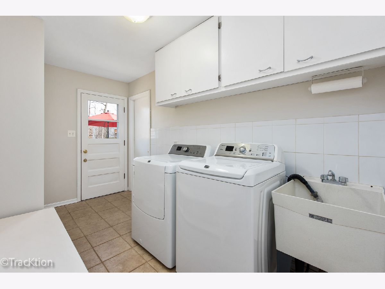
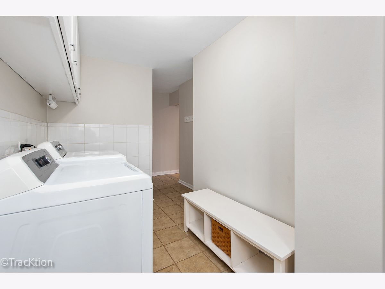
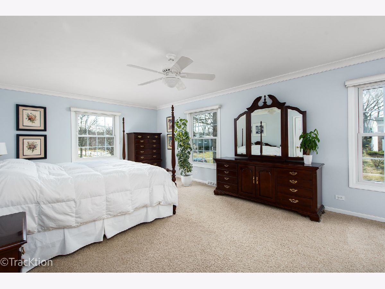
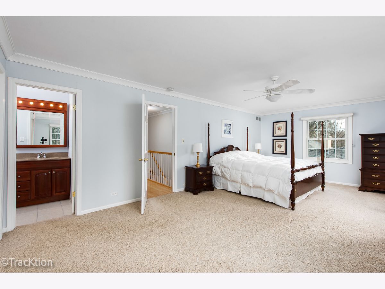
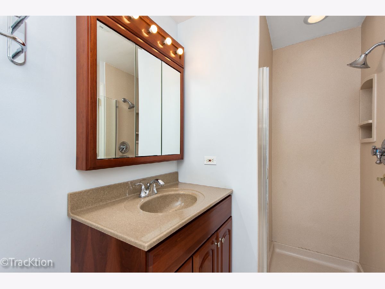
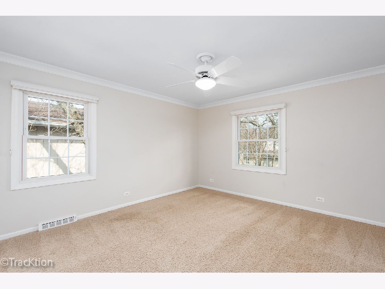
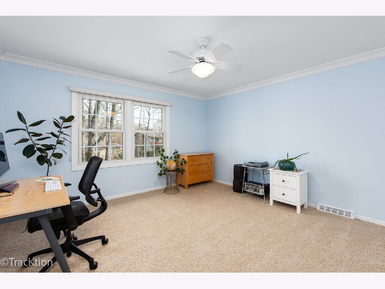
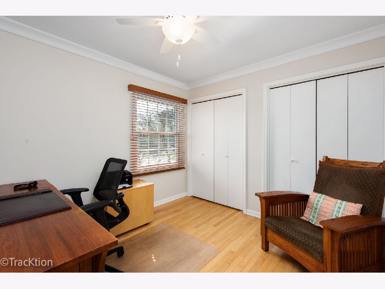
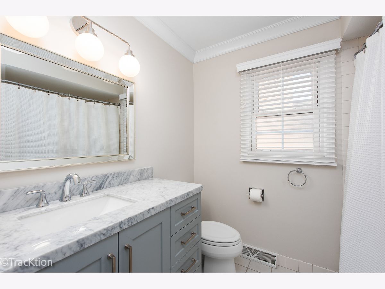
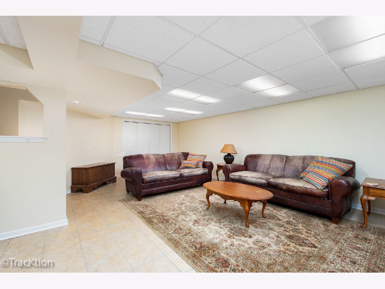
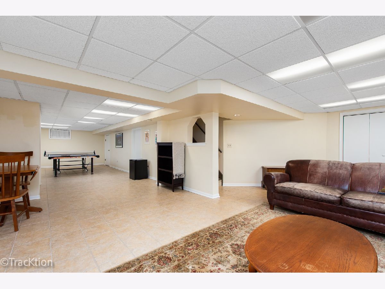
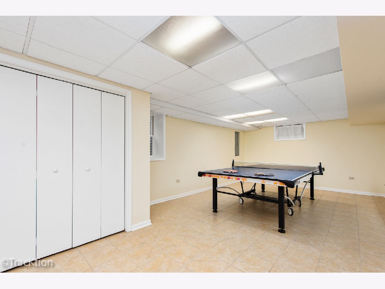
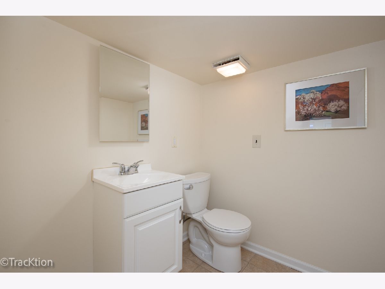
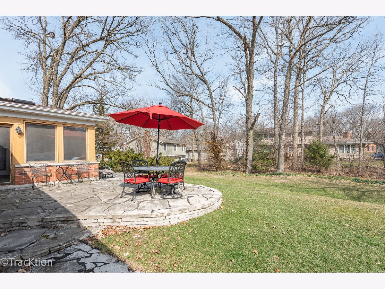
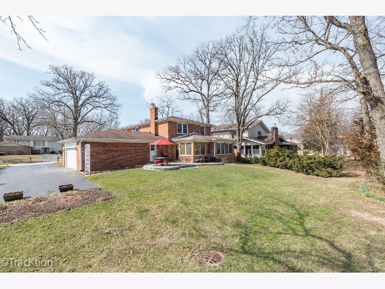
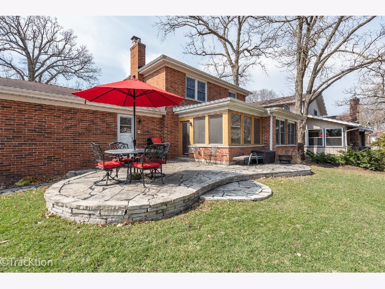
Room Specifics
Total Bedrooms: 4
Bedrooms Above Ground: 4
Bedrooms Below Ground: 0
Dimensions: —
Floor Type: —
Dimensions: —
Floor Type: —
Dimensions: —
Floor Type: —
Full Bathrooms: 4
Bathroom Amenities: —
Bathroom in Basement: 1
Rooms: —
Basement Description: Partially Finished,Rec/Family Area,Storage Space
Other Specifics
| 2 | |
| — | |
| Asphalt | |
| — | |
| — | |
| 81X100X86X99 | |
| — | |
| — | |
| — | |
| — | |
| Not in DB | |
| — | |
| — | |
| — | |
| — |
Tax History
| Year | Property Taxes |
|---|---|
| 2023 | $12,193 |
Contact Agent
Nearby Similar Homes
Nearby Sold Comparables
Contact Agent
Listing Provided By
Keller Williams Experience





