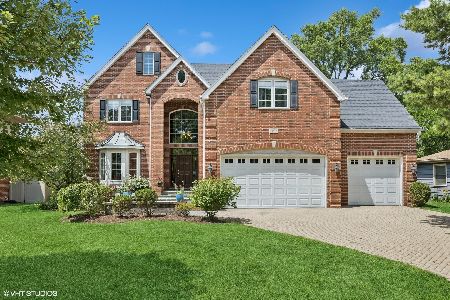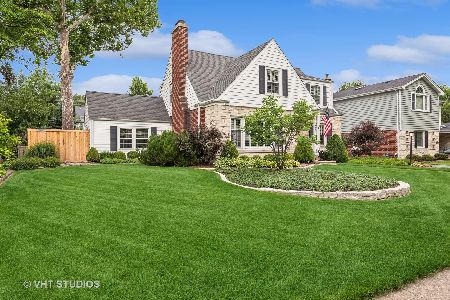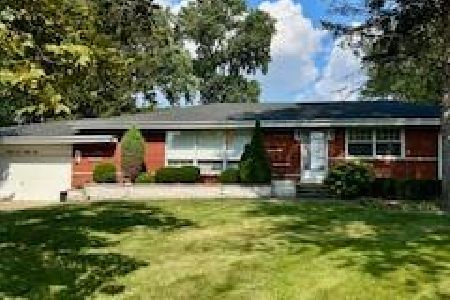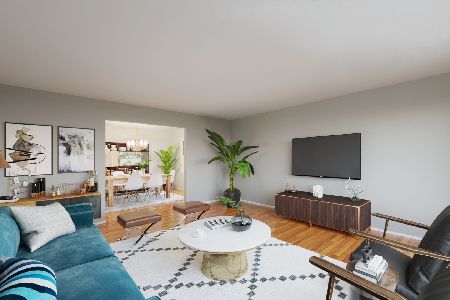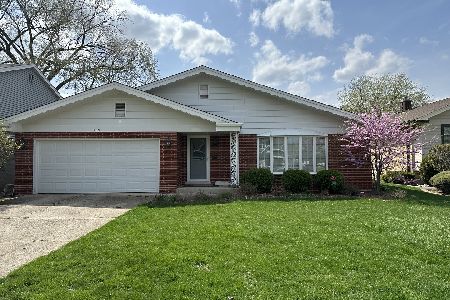1140 Stone Avenue, La Grange, Illinois 60525
$749,000
|
For Sale
|
|
| Status: | New |
| Sqft: | 2,036 |
| Cost/Sqft: | $368 |
| Beds: | 3 |
| Baths: | 3 |
| Year Built: | 1965 |
| Property Taxes: | $12,949 |
| Days On Market: | 3 |
| Lot Size: | 0,00 |
Description
Sellers have owned this surprisingly large home for over 40 years, yet it's been completely updated within the last 10 years! They've opened up the floor plan to create large spaces and great flow. The finishes are all high quality and you can feel that walking through - especially the newer solid oak doors throughout and refinished floors as well as the kitchen and bath finishes. Solid surface stone counter-tops throughout, quality stainless appliances, and more, make this red brick split level home on a beautiful block in the coveted Country Club area of La Grange one you won't want to miss. Fully fenced backyard with brick paver patio and double wide glass doors to kitchen area. Two car attached garage with epoxy floor is especially wonderful during those cold or rainy days. The mechanicals: High efficiency HVAC 2018, Hot water heater 2017; Tear off roof 2010. Enjoy close proximity to shopping and all of the great restaurants La Grange has to offer. Located in between both airports and easy access to the city via two La Grange train stops or I55, this is a commuters dream location. Within a two block walk to the public school and 1/2 block walk to the closest private school, mornings with elementary school aged kids will be a breeze! Come quick!
Property Specifics
| Single Family | |
| — | |
| — | |
| 1965 | |
| — | |
| — | |
| No | |
| — |
| Cook | |
| Country Club | |
| — / Not Applicable | |
| — | |
| — | |
| — | |
| 12471637 | |
| 18093160180000 |
Nearby Schools
| NAME: | DISTRICT: | DISTANCE: | |
|---|---|---|---|
|
Grade School
Spring Ave Elementary School |
105 | — | |
|
Middle School
Wm F Gurrie Middle School |
105 | Not in DB | |
|
High School
Lyons Twp High School |
204 | Not in DB | |
Property History
| DATE: | EVENT: | PRICE: | SOURCE: |
|---|---|---|---|
| 18 Sep, 2025 | Listed for sale | $749,000 | MRED MLS |
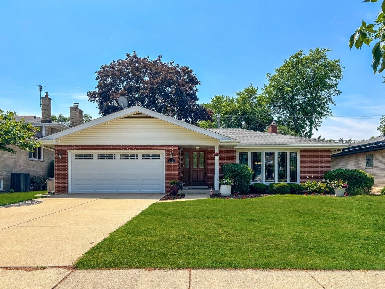
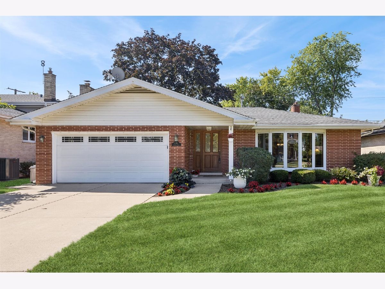
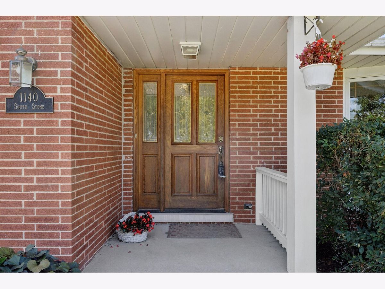
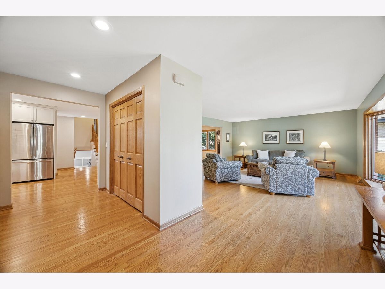
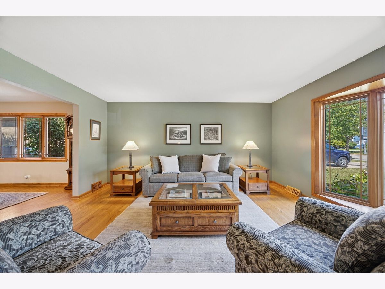
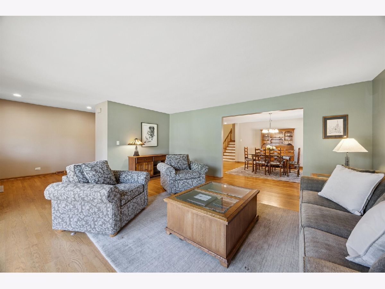
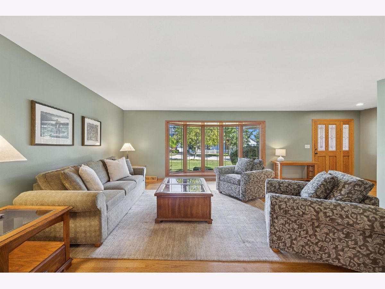
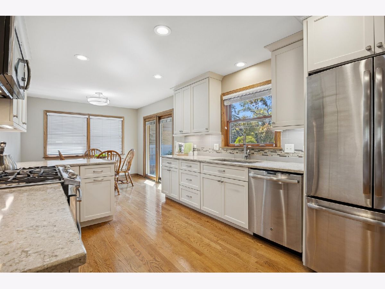
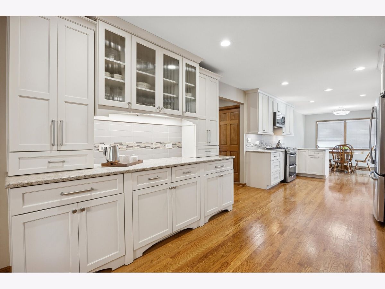
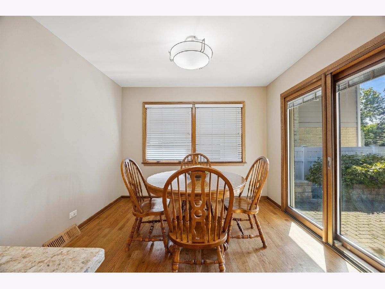
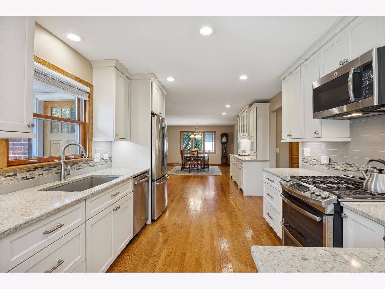
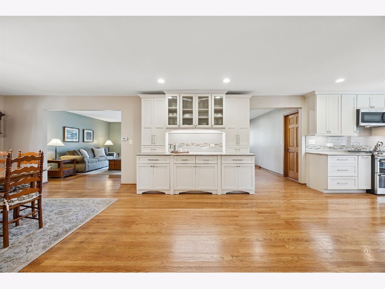
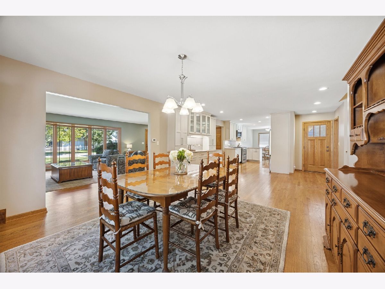
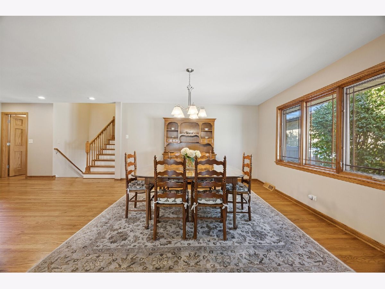
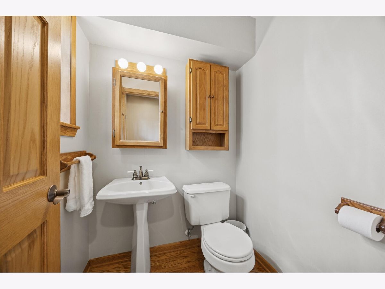
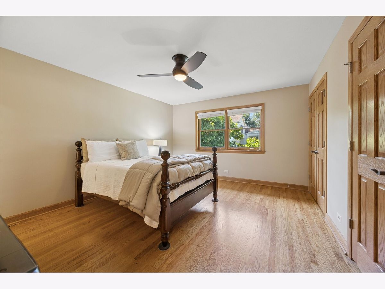
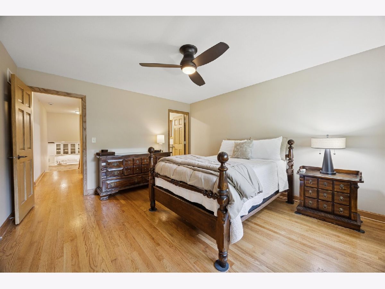
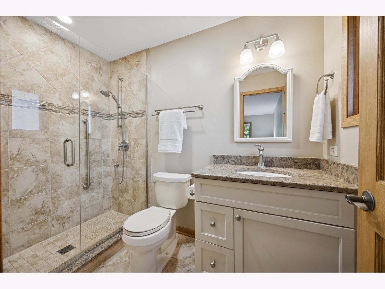
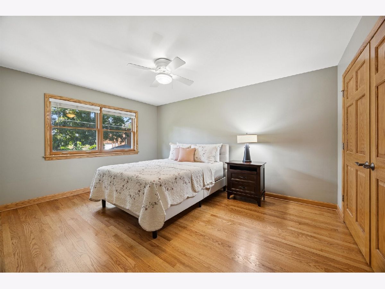
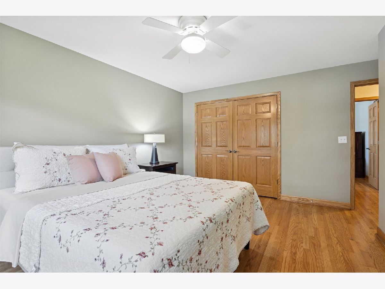
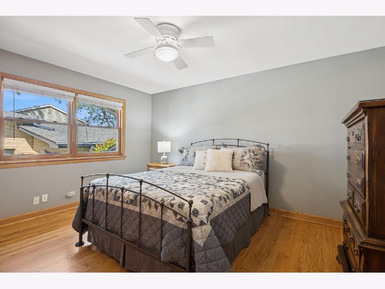
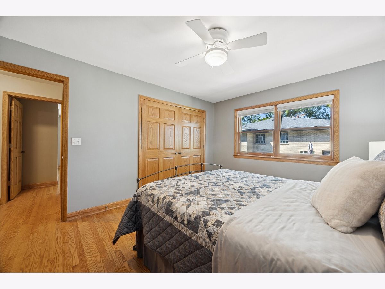
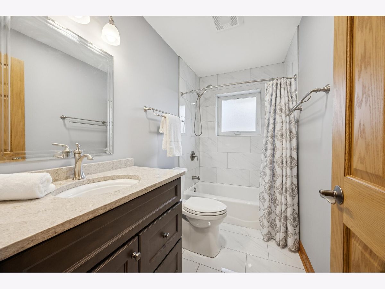
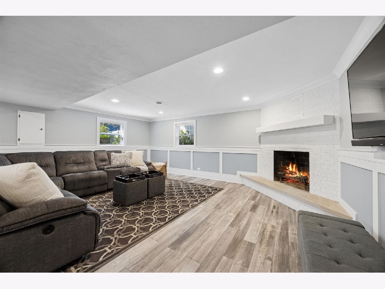
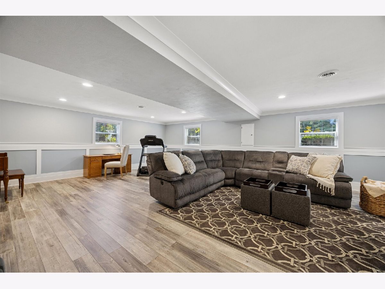
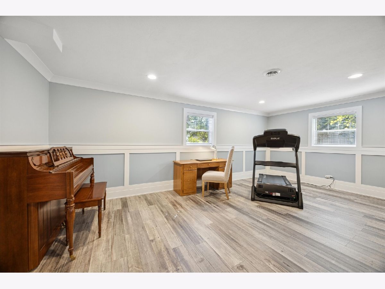
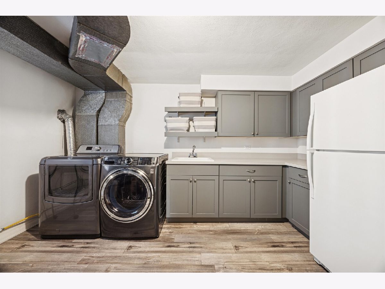
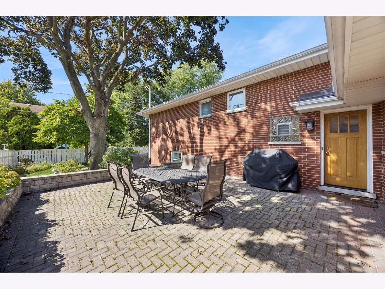
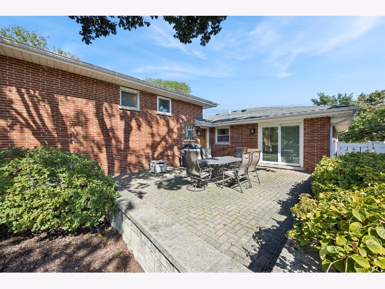
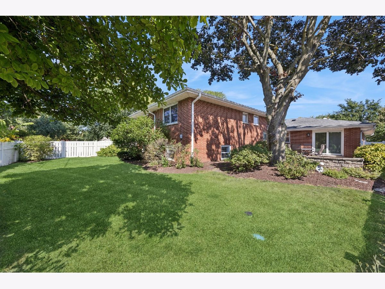
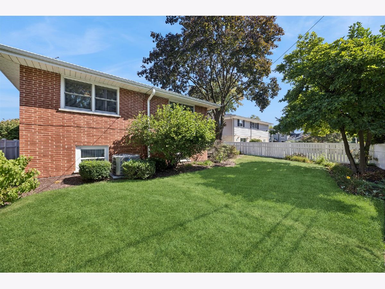
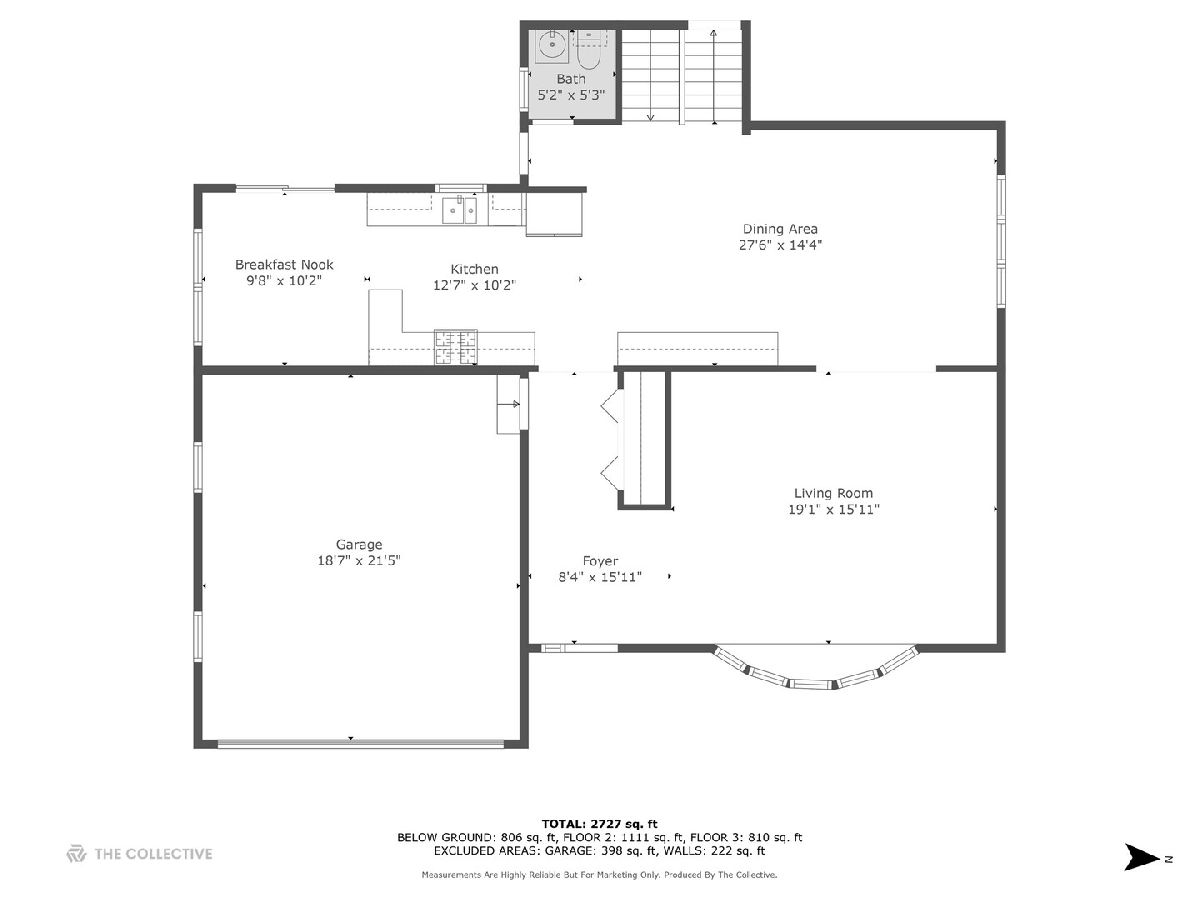
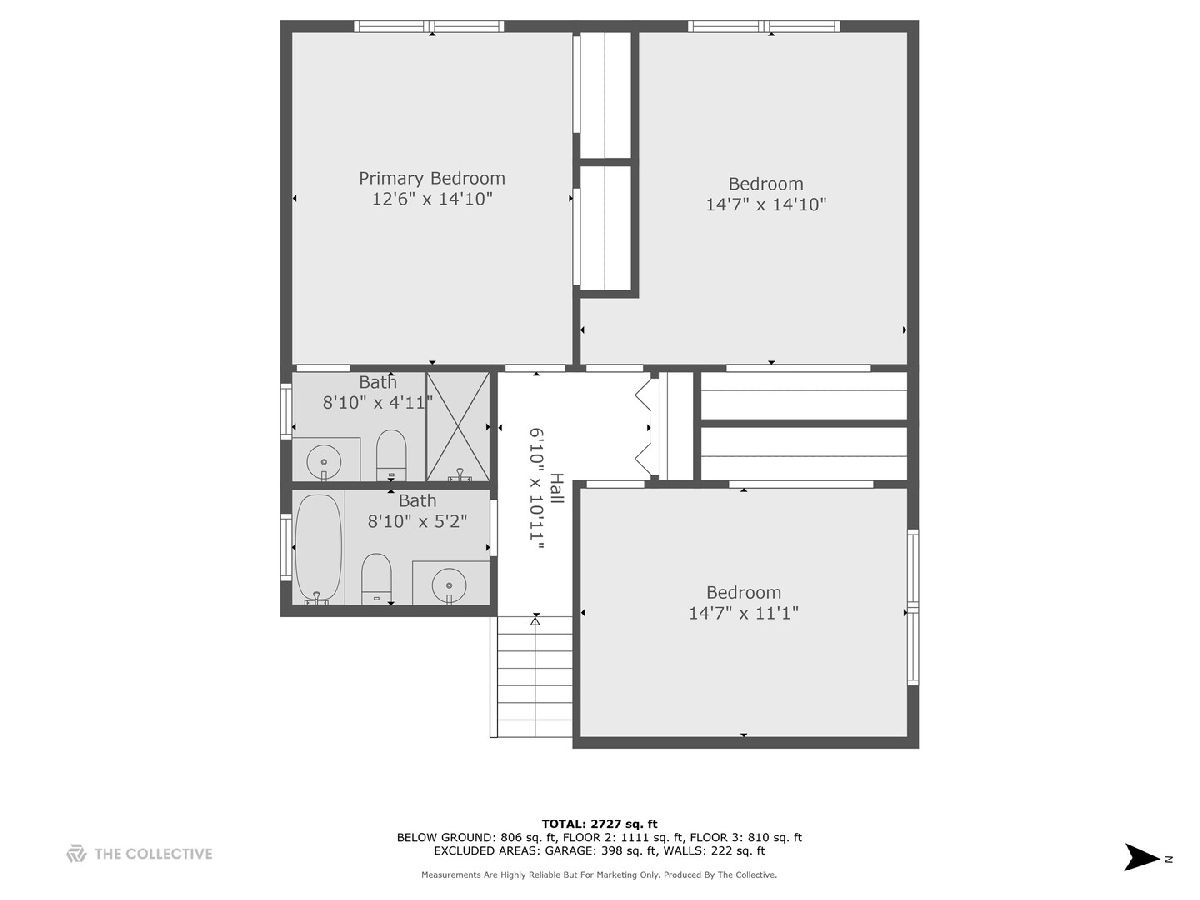
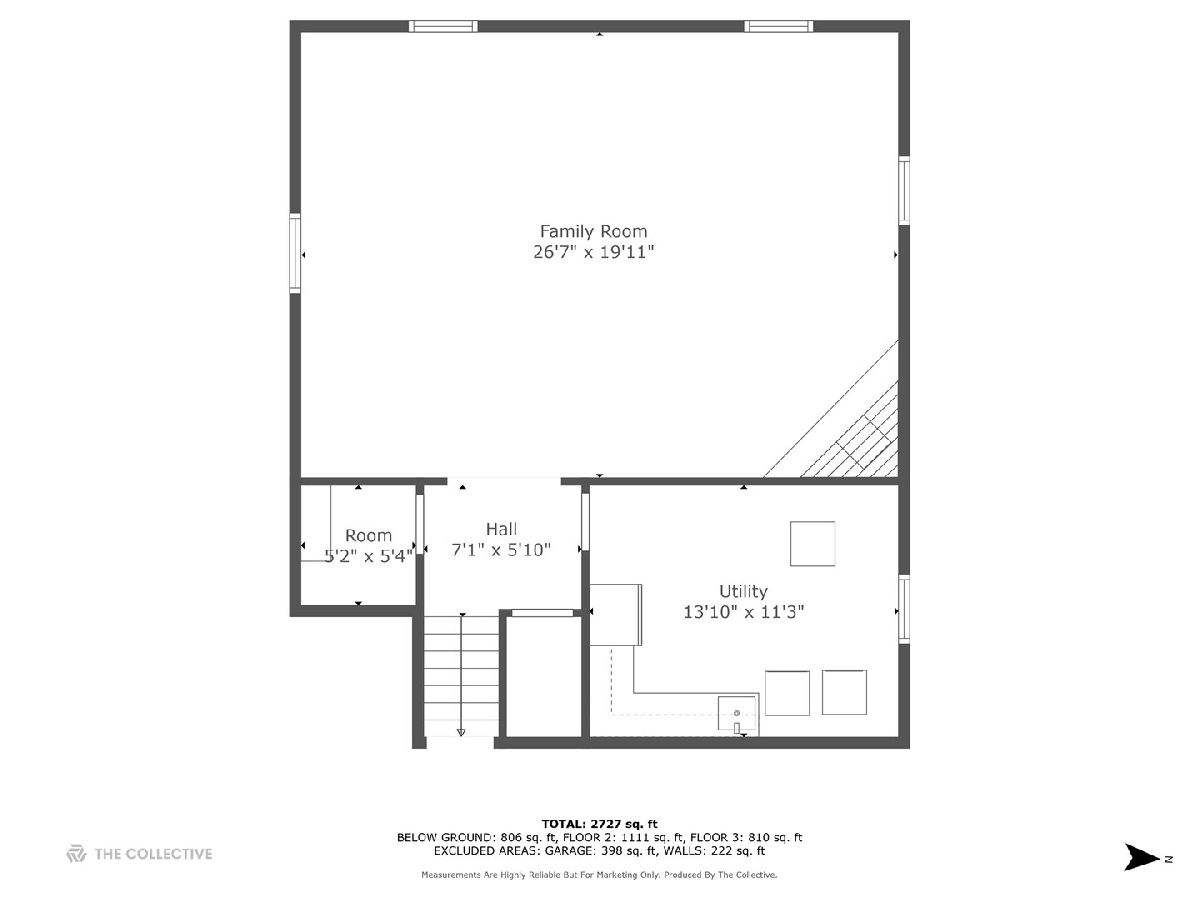
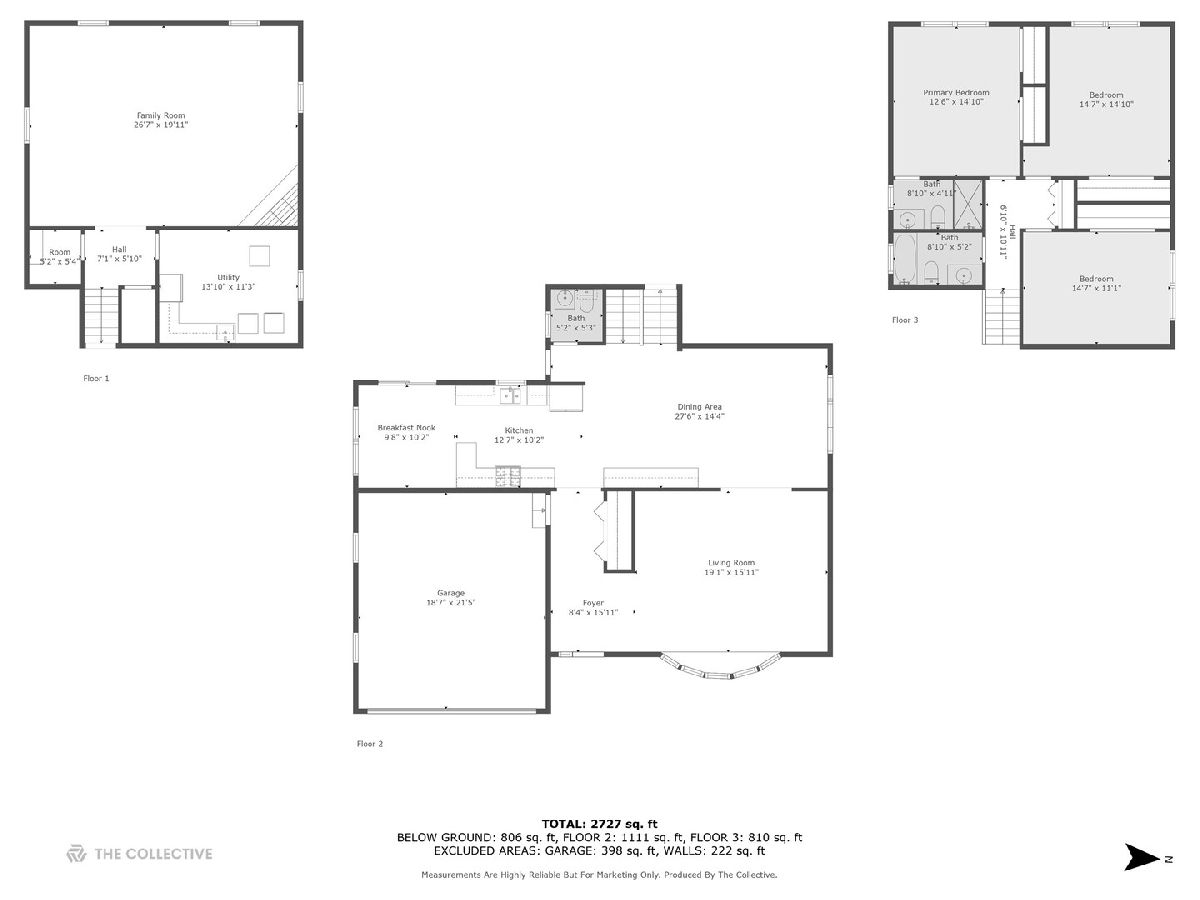
Room Specifics
Total Bedrooms: 3
Bedrooms Above Ground: 3
Bedrooms Below Ground: 0
Dimensions: —
Floor Type: —
Dimensions: —
Floor Type: —
Full Bathrooms: 3
Bathroom Amenities: —
Bathroom in Basement: 0
Rooms: —
Basement Description: —
Other Specifics
| 2 | |
| — | |
| — | |
| — | |
| — | |
| 60x134 | |
| — | |
| — | |
| — | |
| — | |
| Not in DB | |
| — | |
| — | |
| — | |
| — |
Tax History
| Year | Property Taxes |
|---|---|
| 2025 | $12,949 |
Contact Agent
Nearby Similar Homes
Nearby Sold Comparables
Contact Agent
Listing Provided By
@properties Christie's International Real Estate


