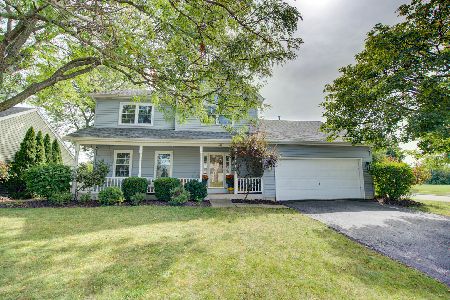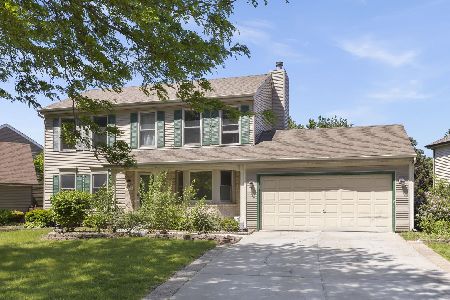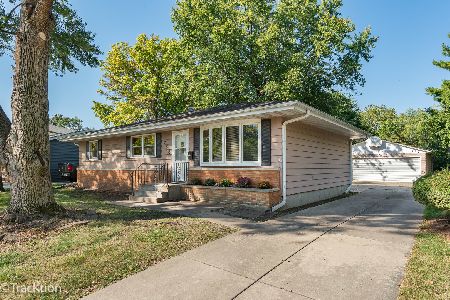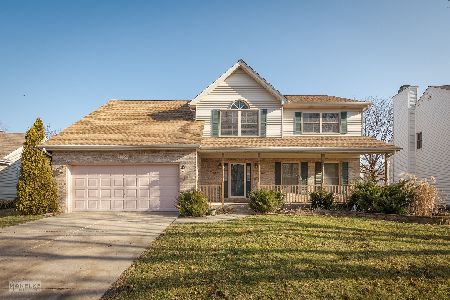1149 Newcastle Lane, Aurora, Illinois 60506
$375,000
|
For Sale
|
|
| Status: | Contingent |
| Sqft: | 2,000 |
| Cost/Sqft: | $188 |
| Beds: | 3 |
| Baths: | 3 |
| Year Built: | 1991 |
| Property Taxes: | $8,232 |
| Days On Market: | 20 |
| Lot Size: | 0,19 |
Description
Welcome to this beautifully cared for and maintained home, proudly offered by the original owners, set on the 2nd largest lot in the subdivision. From the inviting front porch perfect for relaxing to the open and functional layout inside, this home has so much to offer. The main floor features a spacious living/dining room combination and an open kitchen with an eat-in area that flows seamlessly into the family room with a cozy fireplace...perfect for gatherings or relaxing. Upstairs, you'll find three bedrooms, including a primary suite with a walk-in closet, dual sinks, whirlpool tub/shower. The finished basement expands your living space with a large recreation area, a generous laundry room, and plenty of storage. Step outside to your exceptional backyard oasis: a newer white vinyl fence encloses a 54" (4' deep) pool, beautiful low-maintenance flowering gardens, raised beds and wild strawberries! A handy storage shed. in additional to a small pool suplies shed. With no homes behind you, privacy and peaceful views are yours to enjoy. Conveniently located on the west side of Aurora, with easy access to Naperville and I-88, this home combines comfort, space, and easy access to everything you need. Sellers offering a home warranty for your peace of mind!
Property Specifics
| Single Family | |
| — | |
| — | |
| 1991 | |
| — | |
| — | |
| No | |
| 0.19 |
| Kane | |
| Kensington Lakes | |
| 250 / Annual | |
| — | |
| — | |
| — | |
| 12465014 | |
| 1517126035 |
Nearby Schools
| NAME: | DISTRICT: | DISTANCE: | |
|---|---|---|---|
|
Grade School
Hall Elementary School |
129 | — | |
|
Middle School
Jefferson Middle School |
129 | Not in DB | |
|
High School
West Aurora High School |
129 | Not in DB | |
Property History
| DATE: | EVENT: | PRICE: | SOURCE: |
|---|---|---|---|
| 20 Oct, 2025 | Under contract | $375,000 | MRED MLS |
| 1 Oct, 2025 | Listed for sale | $375,000 | MRED MLS |
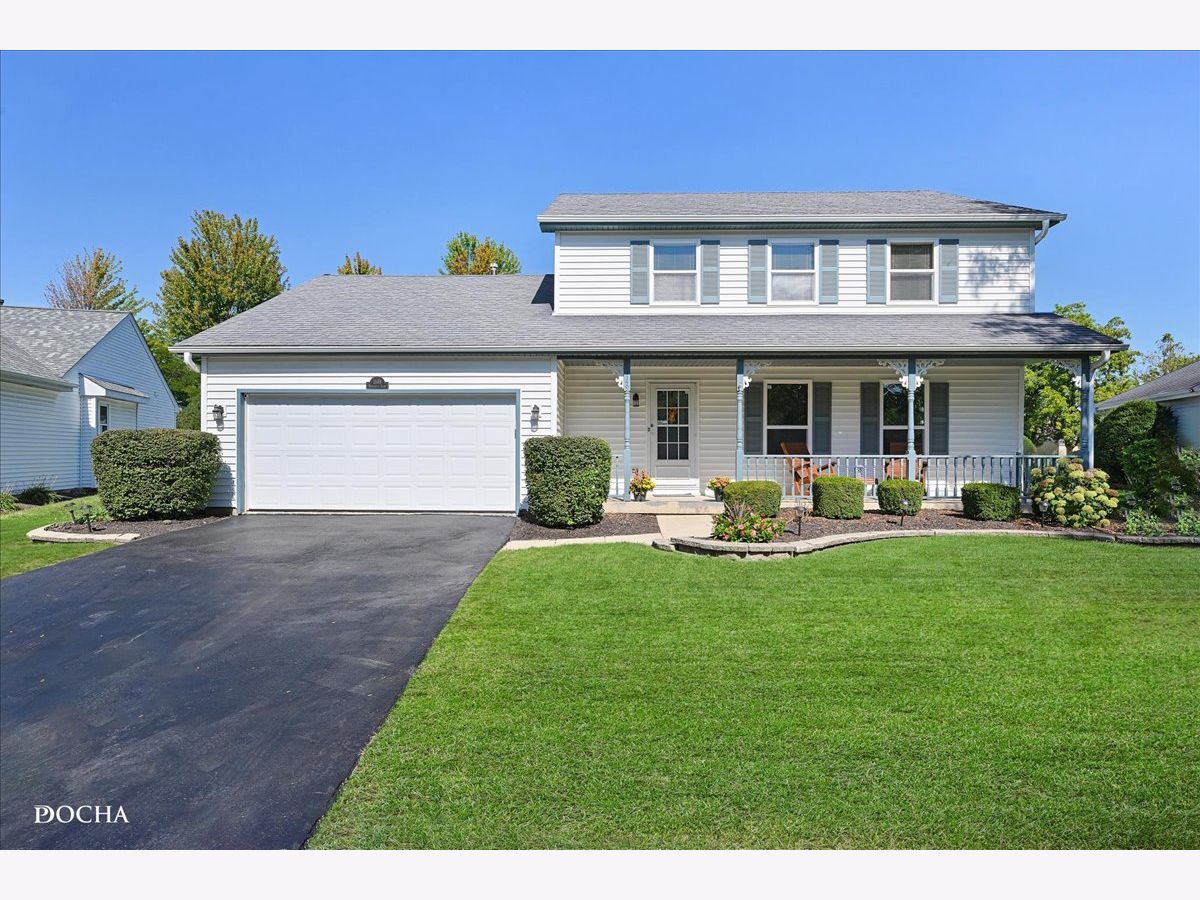































Room Specifics
Total Bedrooms: 3
Bedrooms Above Ground: 3
Bedrooms Below Ground: 0
Dimensions: —
Floor Type: —
Dimensions: —
Floor Type: —
Full Bathrooms: 3
Bathroom Amenities: Whirlpool,Double Sink
Bathroom in Basement: 0
Rooms: —
Basement Description: —
Other Specifics
| 2 | |
| — | |
| — | |
| — | |
| — | |
| 8123 | |
| Pull Down Stair | |
| — | |
| — | |
| — | |
| Not in DB | |
| — | |
| — | |
| — | |
| — |
Tax History
| Year | Property Taxes |
|---|---|
| 2025 | $8,232 |
Contact Agent
Nearby Similar Homes
Nearby Sold Comparables
Contact Agent
Listing Provided By
Keller Williams Infinity

