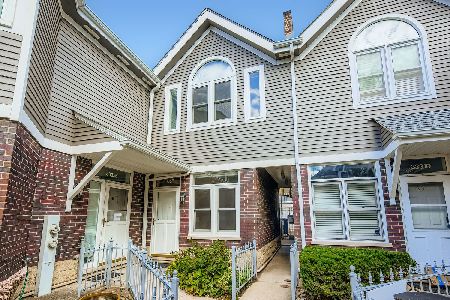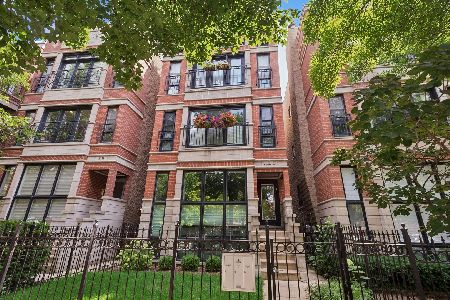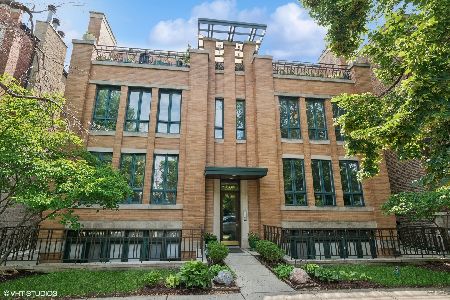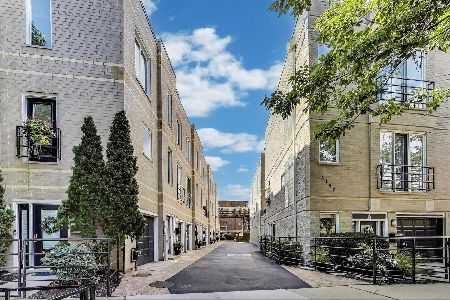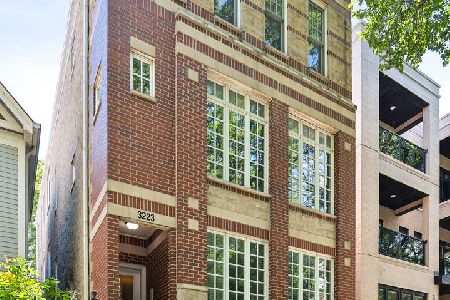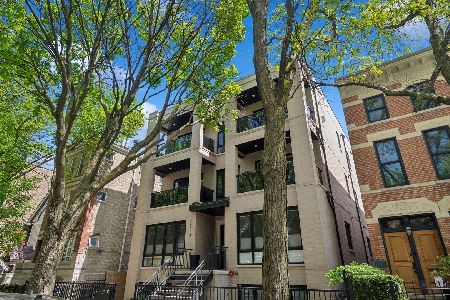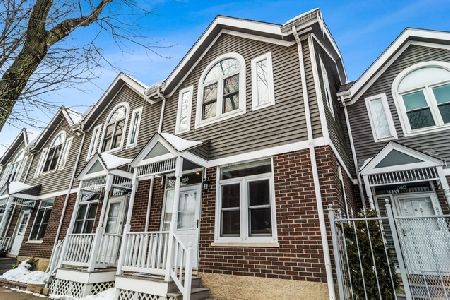1150 School Street, Lake View, Chicago, Illinois 60657
$675,000
|
For Sale
|
|
| Status: | Active |
| Sqft: | 1,600 |
| Cost/Sqft: | $422 |
| Beds: | 3 |
| Baths: | 2 |
| Year Built: | 1987 |
| Property Taxes: | $9,122 |
| Days On Market: | 7 |
| Lot Size: | 0,00 |
Description
Welcome to Hawthorne Court, where this beautiful four-level townhome combines the privacy of a single-family home with the convenience of city living. Featuring its own private entrance, gated front yard, and patio, this residence offers a rare level of exclusivity in one of Lakeview's most desirable communities. The home's open layout is perfect for modern living, highlighted by a renovated kitchen with white cabinetry, brand new quartz countertops, and premium stainless-steel appliances. Freshly painted throughout with new carpet, the home is move-in ready. The primary suite impresses with a spa-like bath, a double vanity, soaking tub, and separate shower. Versatility abounds with a spacious family room on the lower level with laminate hardwood floors, a loft space ideal for a home office or additional bedroom, and an oversized laundry room with abundant storage. This home is in a gated courtyard. Garage parking is included, along with easy street parking for guests. Just steps to the lake, parks, the Southport Corridor's vibrant restaurants and boutiques, and the EL, this home offers the perfect blend of luxury, comfort, and location.
Property Specifics
| Condos/Townhomes | |
| 3 | |
| — | |
| 1987 | |
| — | |
| — | |
| No | |
| — |
| Cook | |
| — | |
| 516 / Monthly | |
| — | |
| — | |
| — | |
| 12482728 | |
| 14204140191054 |
Nearby Schools
| NAME: | DISTRICT: | DISTANCE: | |
|---|---|---|---|
|
Grade School
Nettelhorst Elementary School |
299 | — | |
|
Middle School
Nettelhorst Elementary School |
299 | Not in DB | |
Property History
| DATE: | EVENT: | PRICE: | SOURCE: |
|---|---|---|---|
| 30 Sep, 2009 | Sold | $410,000 | MRED MLS |
| 3 Sep, 2009 | Under contract | $429,999 | MRED MLS |
| 29 Jul, 2009 | Listed for sale | $429,999 | MRED MLS |
| 27 May, 2021 | Sold | $520,000 | MRED MLS |
| 5 Mar, 2021 | Under contract | $515,000 | MRED MLS |
| 24 Feb, 2021 | Listed for sale | $515,000 | MRED MLS |
| 10 Oct, 2025 | Listed for sale | $675,000 | MRED MLS |
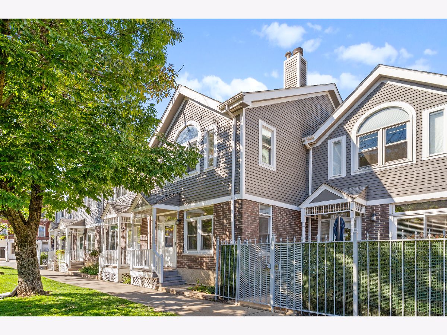
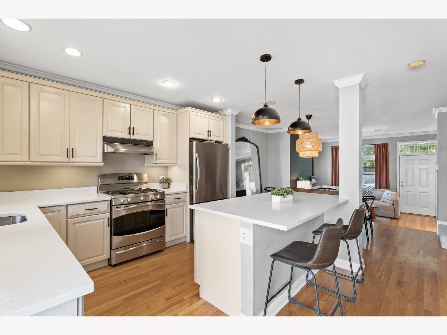
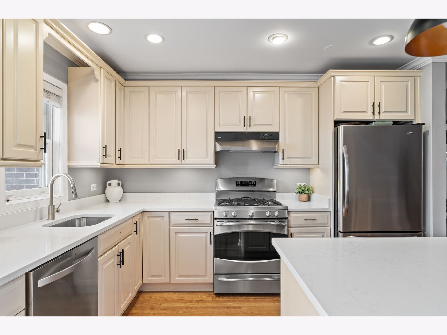
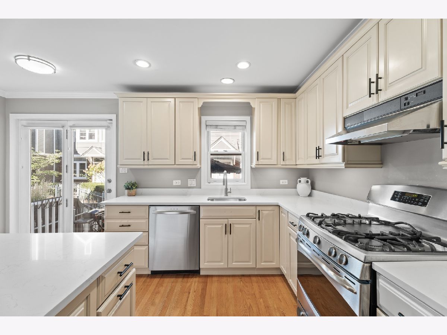
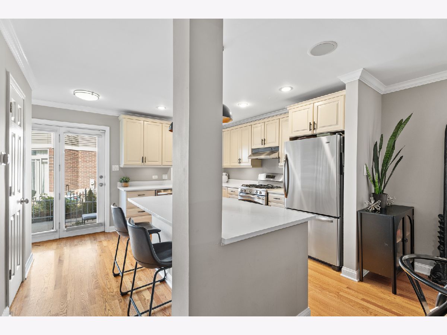
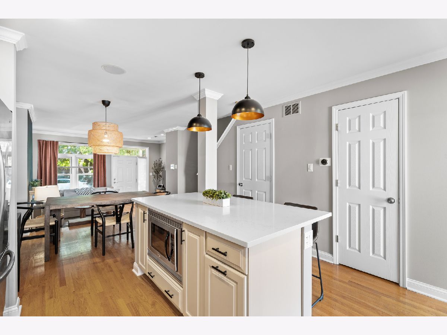
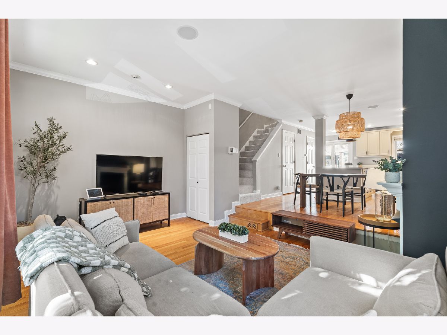
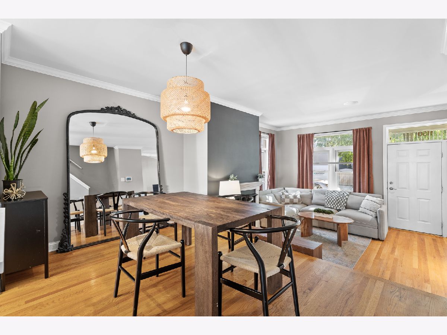
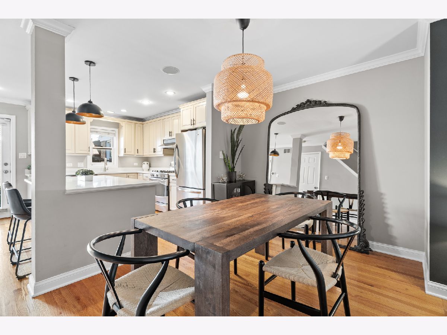
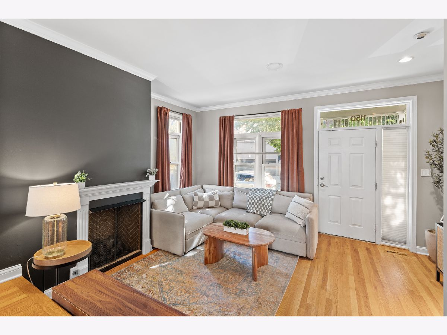
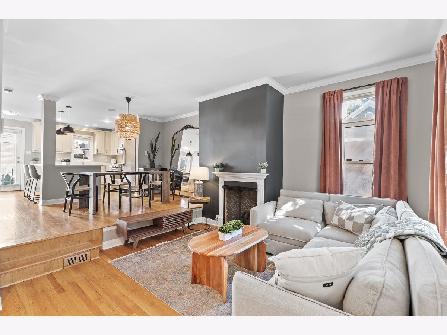
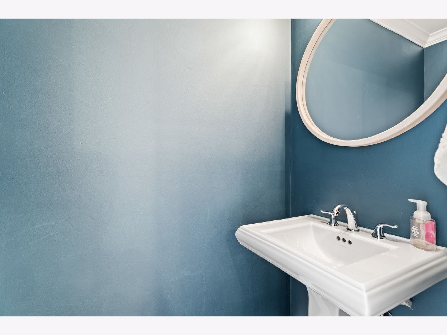
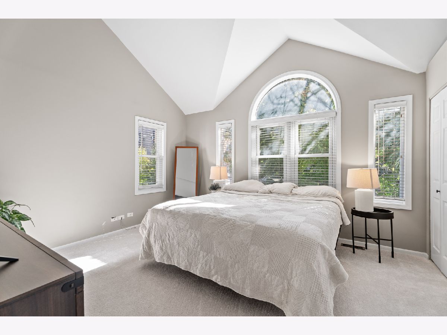
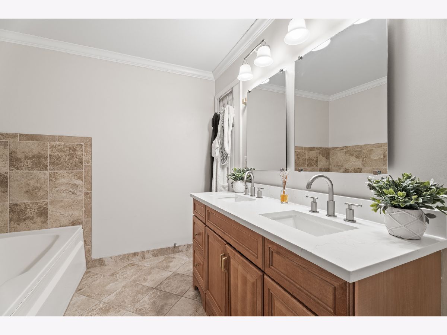
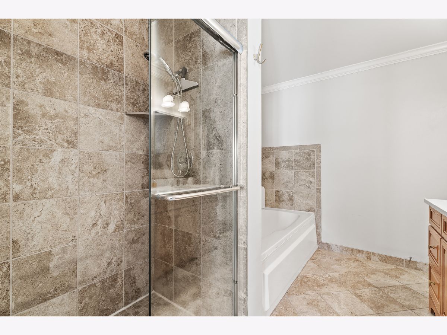
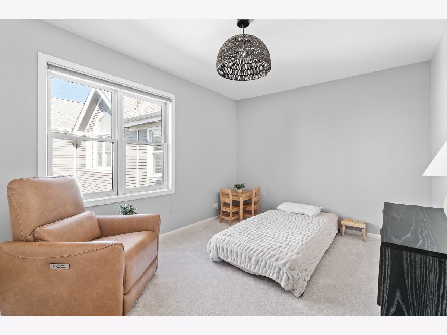
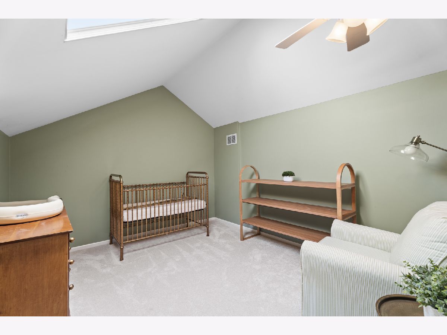
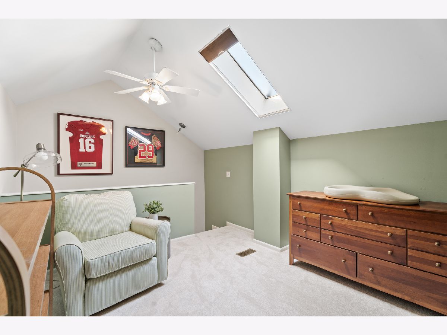
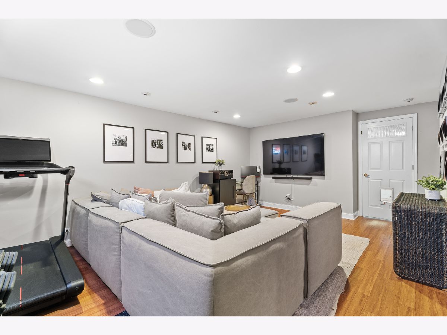
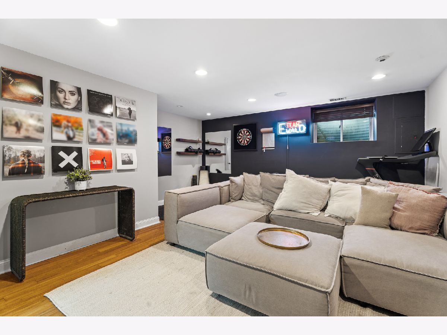
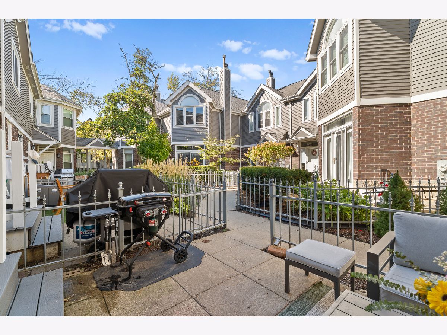
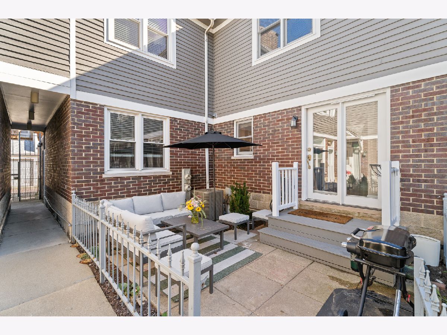
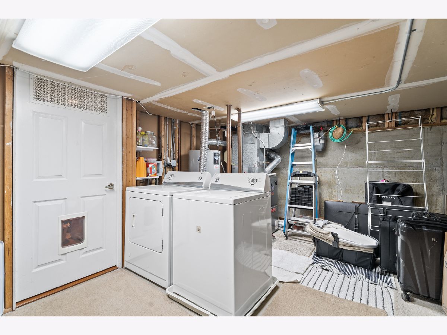
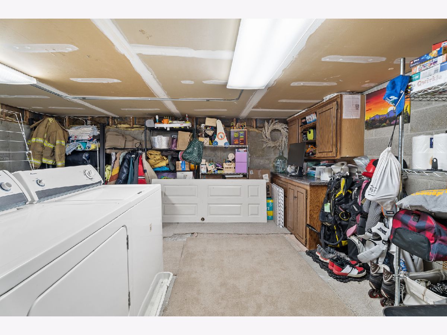
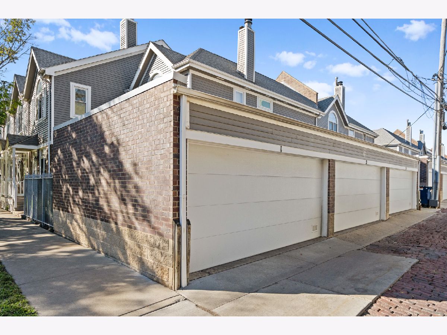
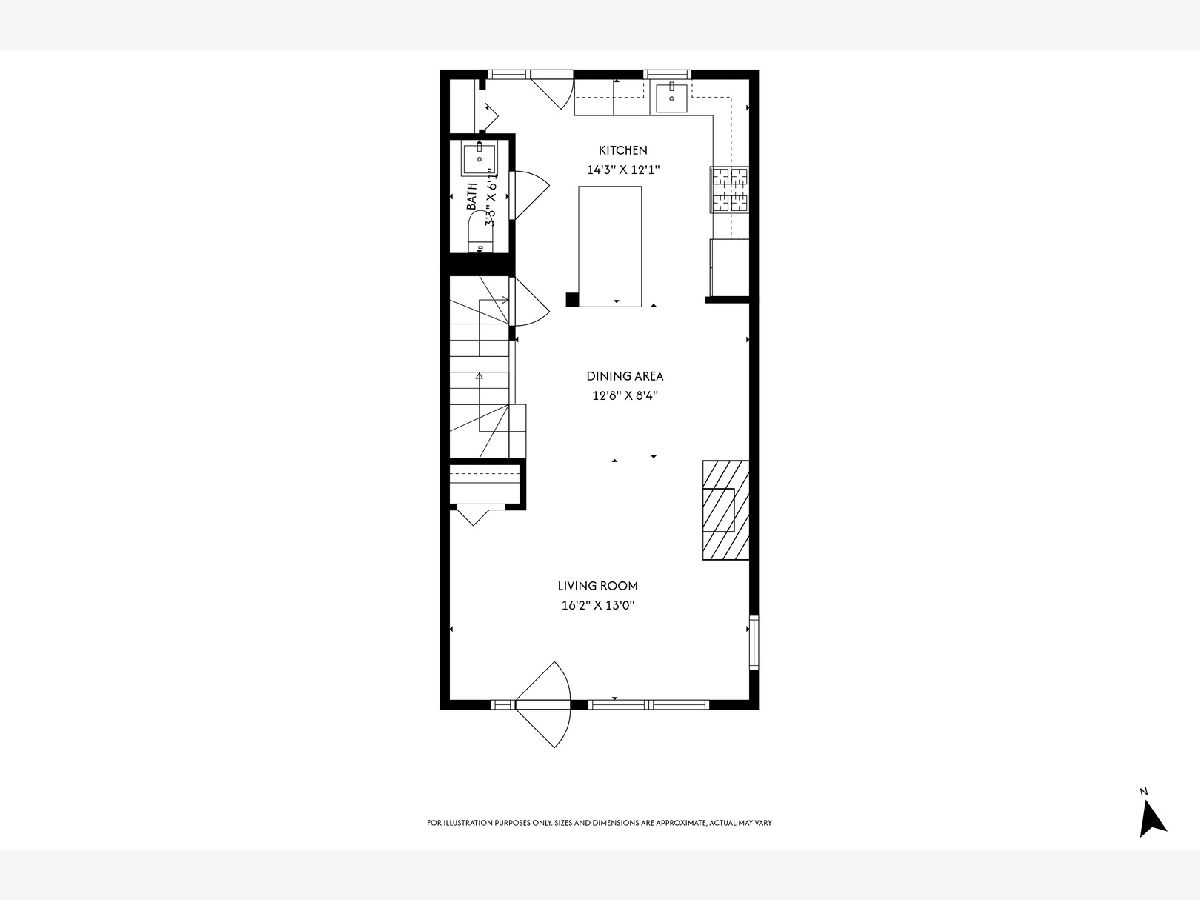
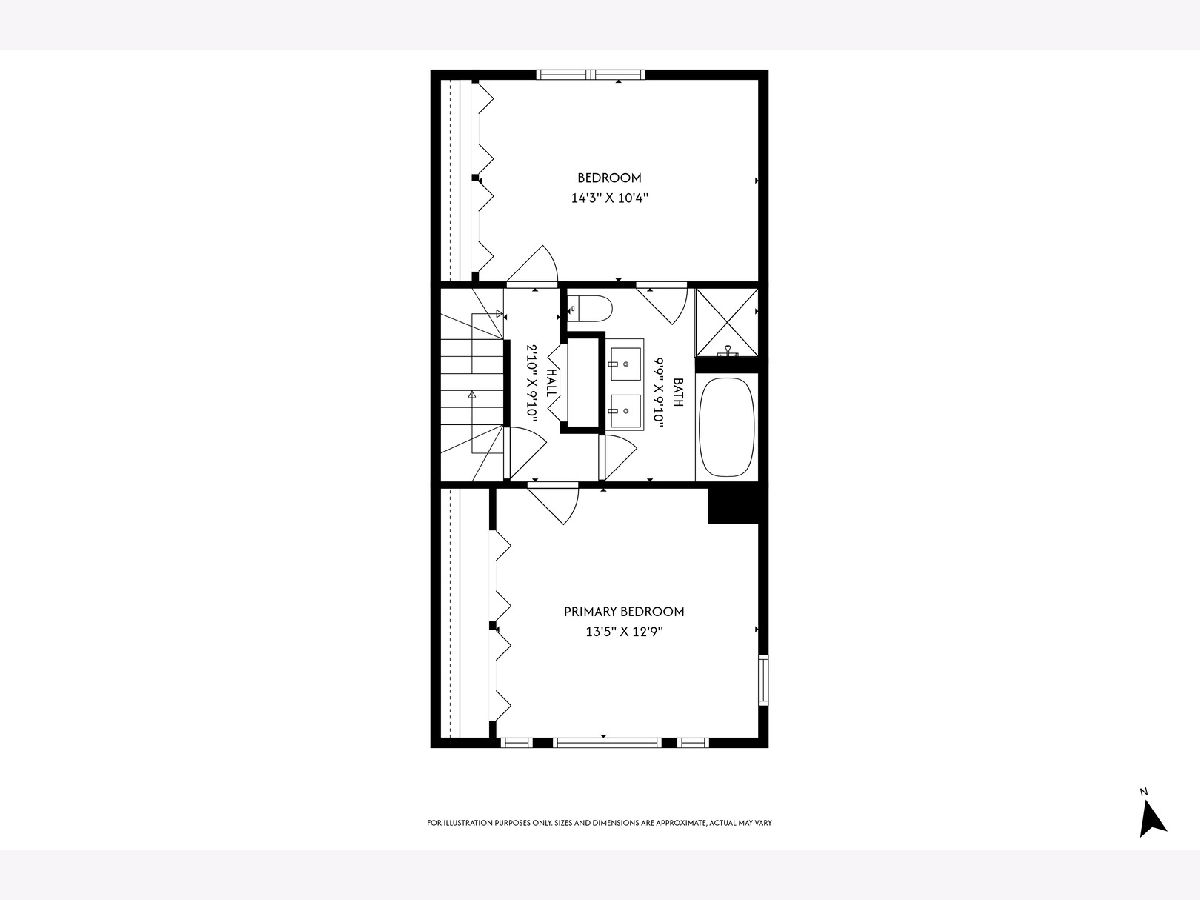
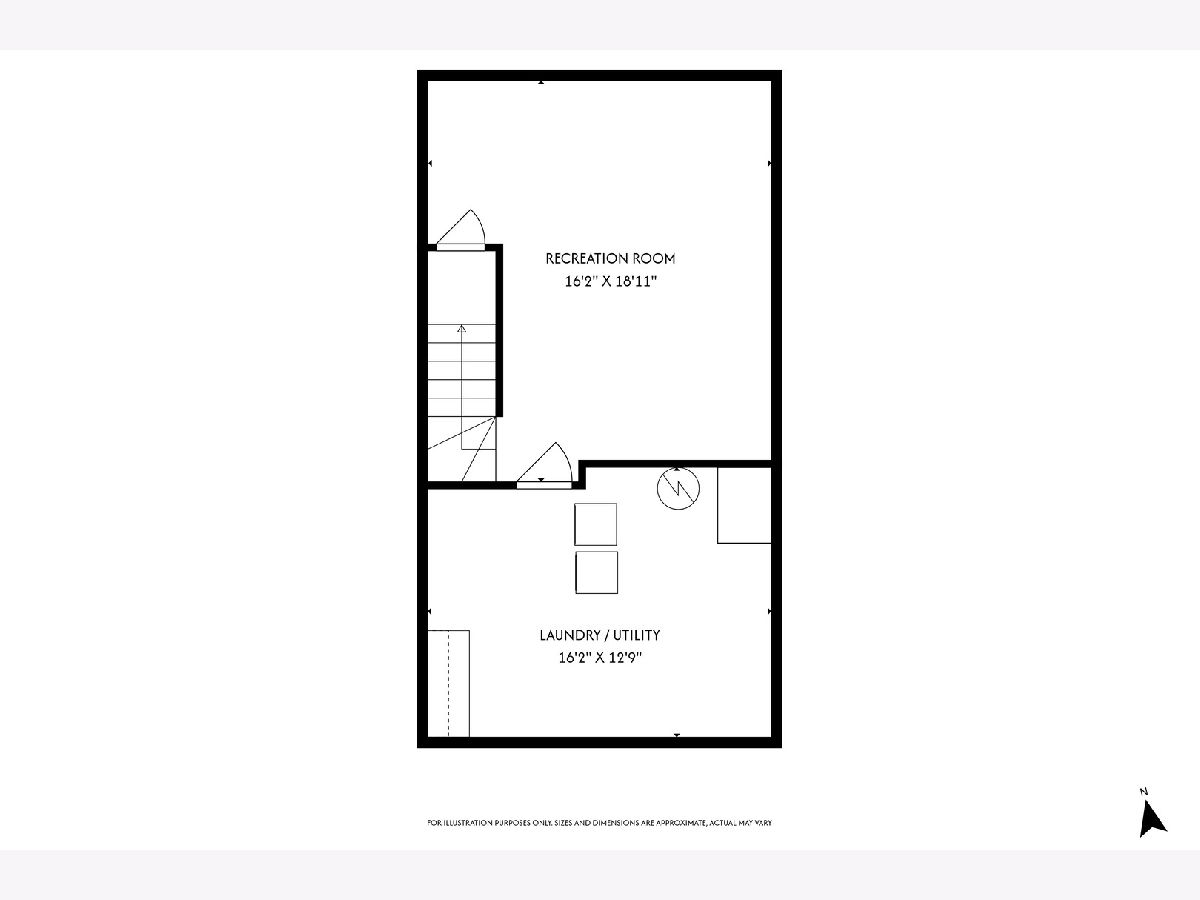
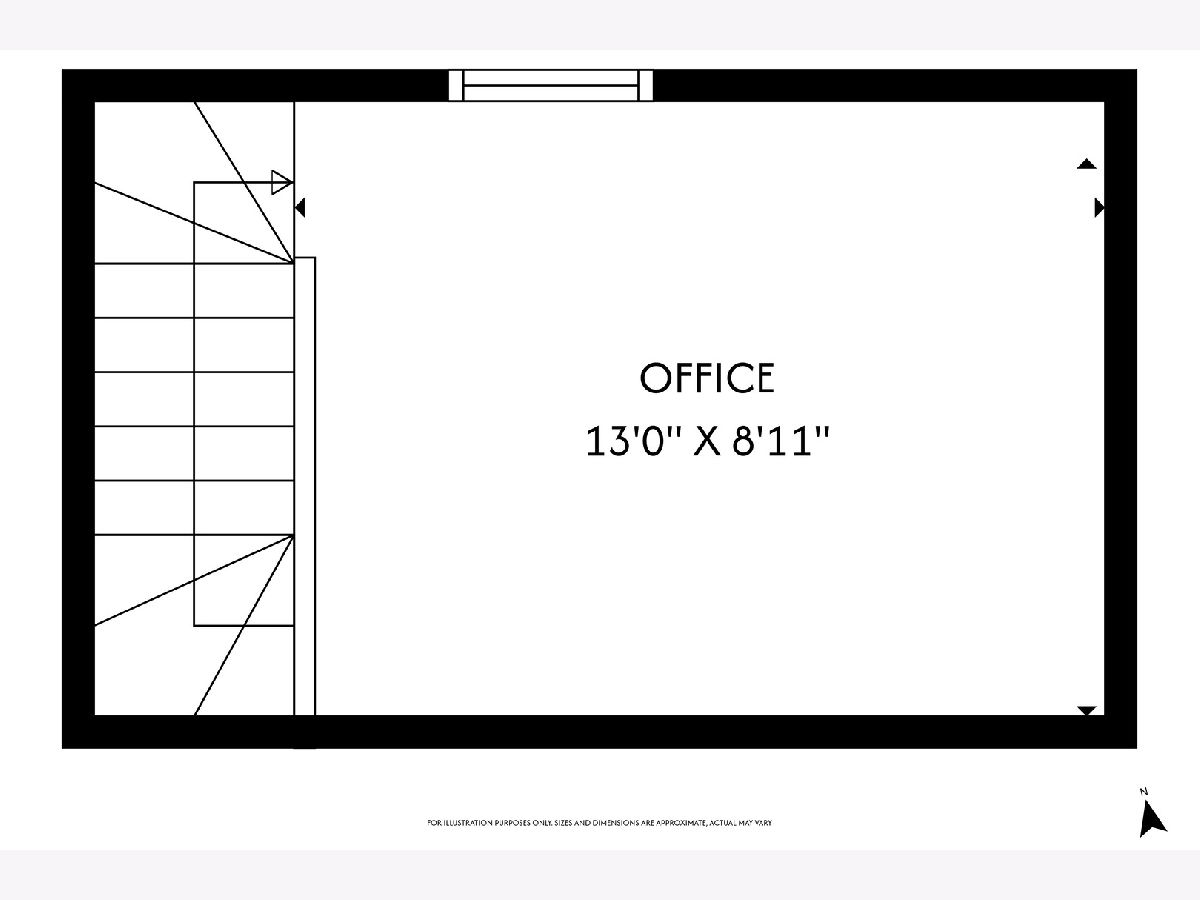
Room Specifics
Total Bedrooms: 3
Bedrooms Above Ground: 3
Bedrooms Below Ground: 0
Dimensions: —
Floor Type: —
Dimensions: —
Floor Type: —
Full Bathrooms: 2
Bathroom Amenities: Separate Shower,Double Sink,Soaking Tub
Bathroom in Basement: 0
Rooms: —
Basement Description: —
Other Specifics
| 1 | |
| — | |
| — | |
| — | |
| — | |
| 0X0 | |
| — | |
| — | |
| — | |
| — | |
| Not in DB | |
| — | |
| — | |
| — | |
| — |
Tax History
| Year | Property Taxes |
|---|---|
| 2009 | $5,060 |
| 2021 | $8,357 |
| 2025 | $9,122 |
Contact Agent
Nearby Similar Homes
Nearby Sold Comparables
Contact Agent
Listing Provided By
Loncar Realty

