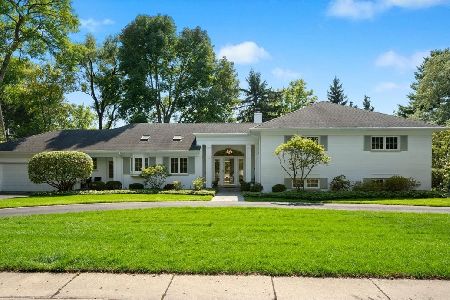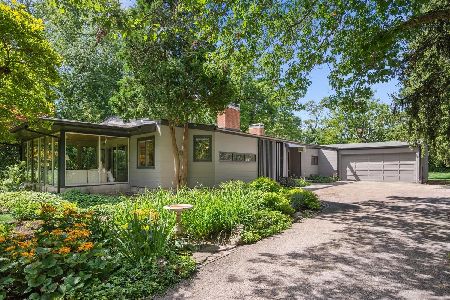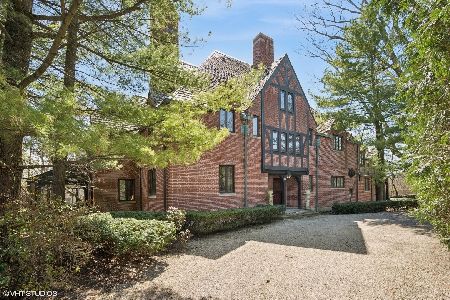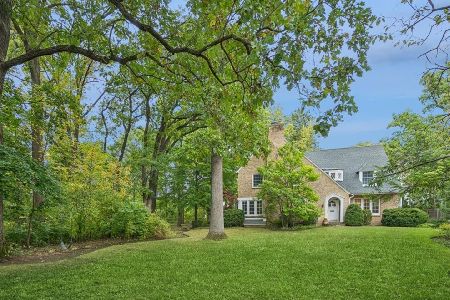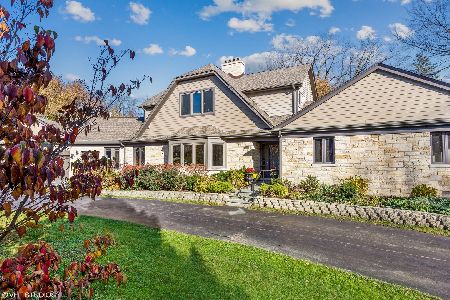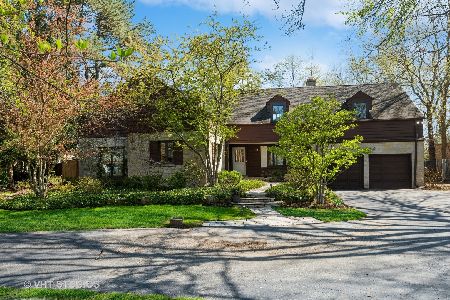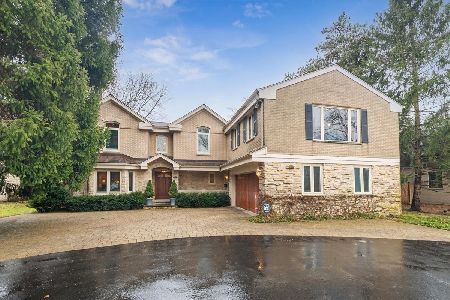1370 Sunview Lane, Winnetka, Illinois 60093
$1,995,000
|
For Sale
|
|
| Status: | Active |
| Sqft: | 4,632 |
| Cost/Sqft: | $431 |
| Beds: | 4 |
| Baths: | 5 |
| Year Built: | 1988 |
| Property Taxes: | $30,530 |
| Days On Market: | 21 |
| Lot Size: | 0,50 |
Description
Exquisitely crafted for luxurious living and effortless entertaining, this exceptional residence, custom designed by the homeowner and noted local architectural firm W.D. Murphy Associates, backs onto the serene golf course, offering picturesque views from every room and utmost privacy. Encompassing over 4,600 square feet of refined living space, this home lives like a ranch, with the vast majority of rooms situated on the main level. A grand vaulted room with skylights on the second floor creates an inspiring space perfectly suited for a fitness studio or art retreat. The interior radiates natural light through multiple skylights and showcases stunning Teak Parquet hardwood floors. A magical sunroom captures sweeping golf course vistas, while a sophisticated library/bedroom features a marble gas fireplace surrounded by custom cherry bookshelves. The expansive primary suite is an oasis of comfort, boasting separate walk-in closets, built-in cabinetry and luxurious baths. Additional highlights include a cooled wine room, a three-car heated attached garage, and a brand-new roof, making this home an unparalleled offering in both style and functionality.
Property Specifics
| Single Family | |
| — | |
| — | |
| 1988 | |
| — | |
| — | |
| No | |
| 0.5 |
| Cook | |
| — | |
| — / Not Applicable | |
| — | |
| — | |
| — | |
| 12488904 | |
| 05184030410000 |
Nearby Schools
| NAME: | DISTRICT: | DISTANCE: | |
|---|---|---|---|
|
Grade School
Hubbard Woods Elementary School |
36 | — | |
|
Middle School
The Skokie School |
36 | Not in DB | |
|
High School
New Trier Twp H.s. Northfield/wi |
203 | Not in DB | |
|
Alternate Junior High School
Carleton W Washburne School |
— | Not in DB | |
Property History
| DATE: | EVENT: | PRICE: | SOURCE: |
|---|---|---|---|
| 6 Oct, 2025 | Listed for sale | $1,995,000 | MRED MLS |
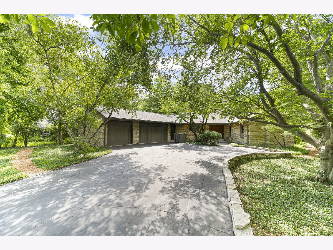
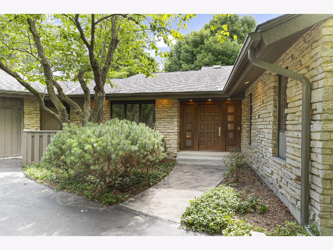
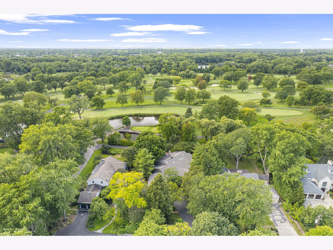
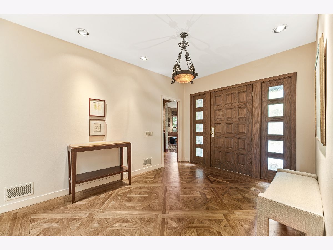
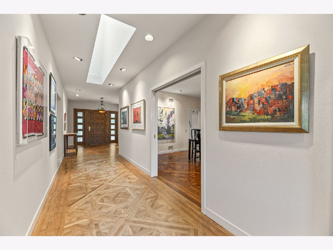
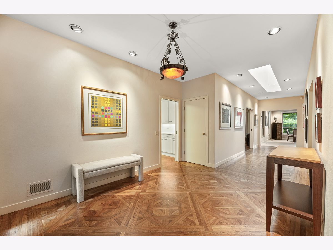
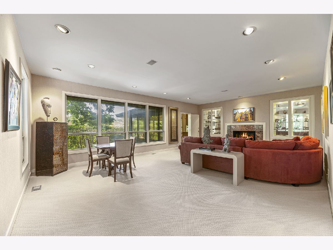
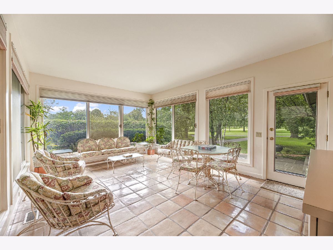
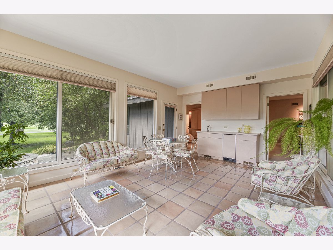
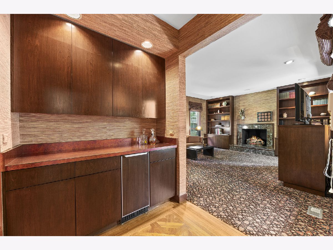
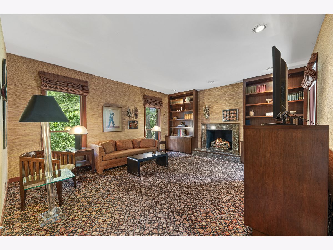
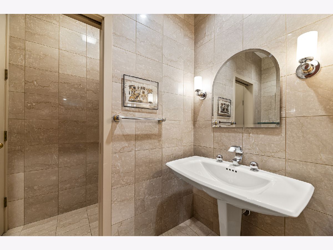
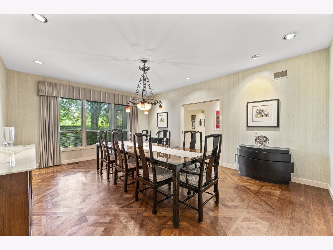
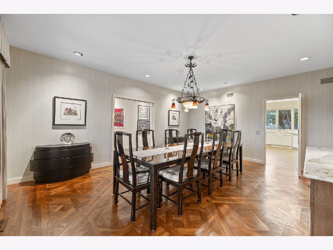
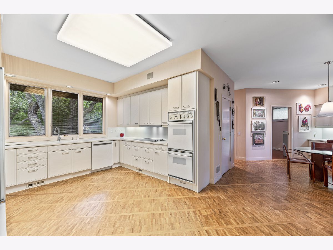
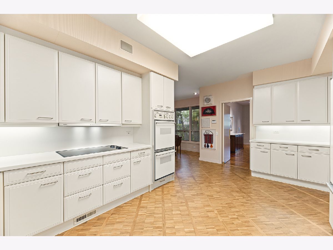
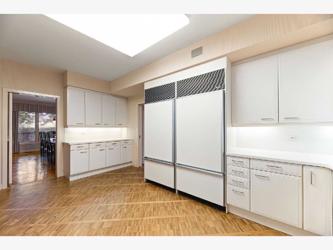
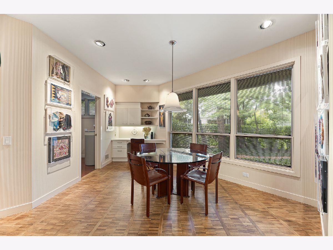
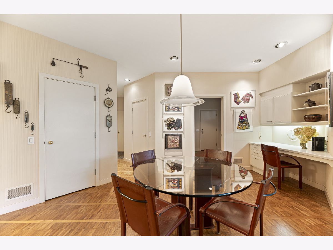
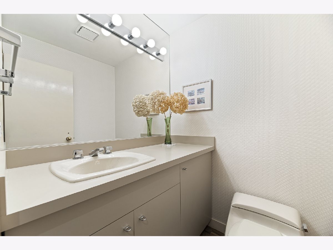
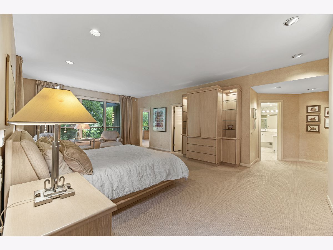
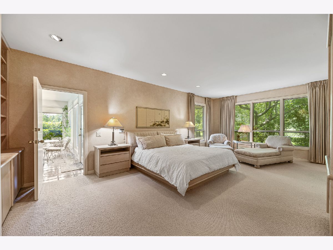
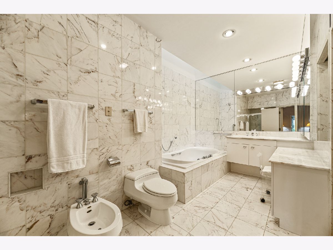
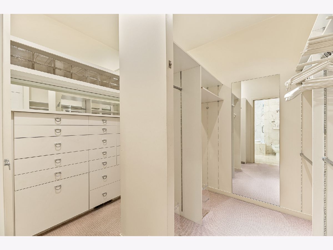
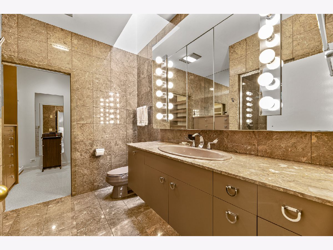
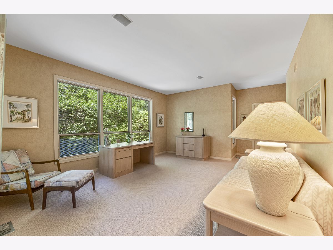
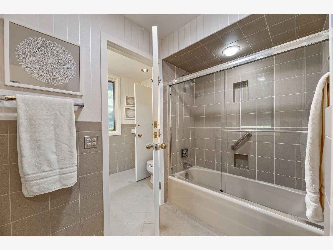
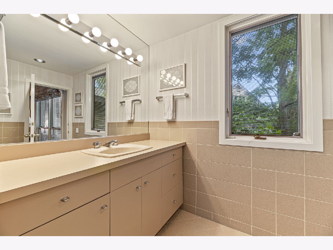
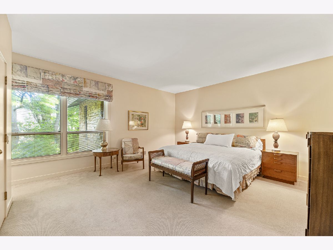
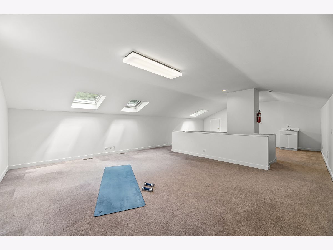
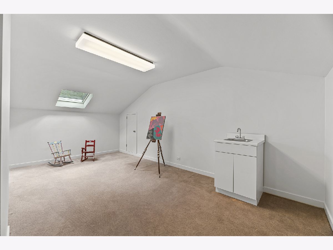
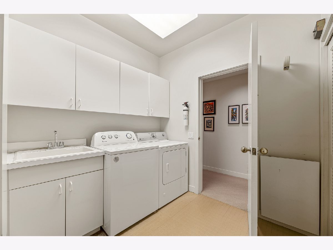
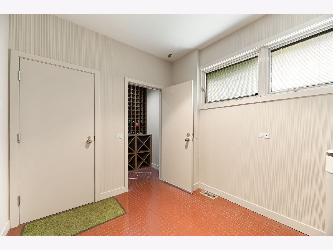
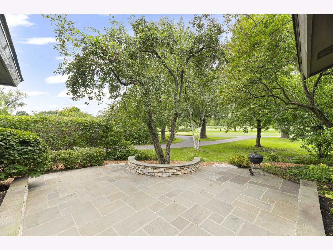
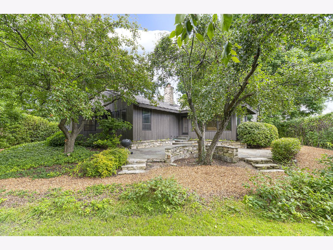
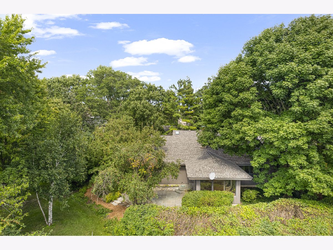
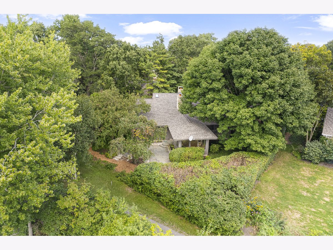
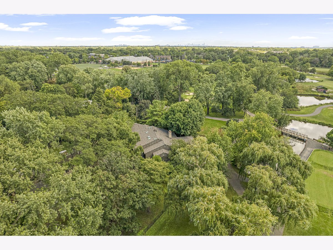
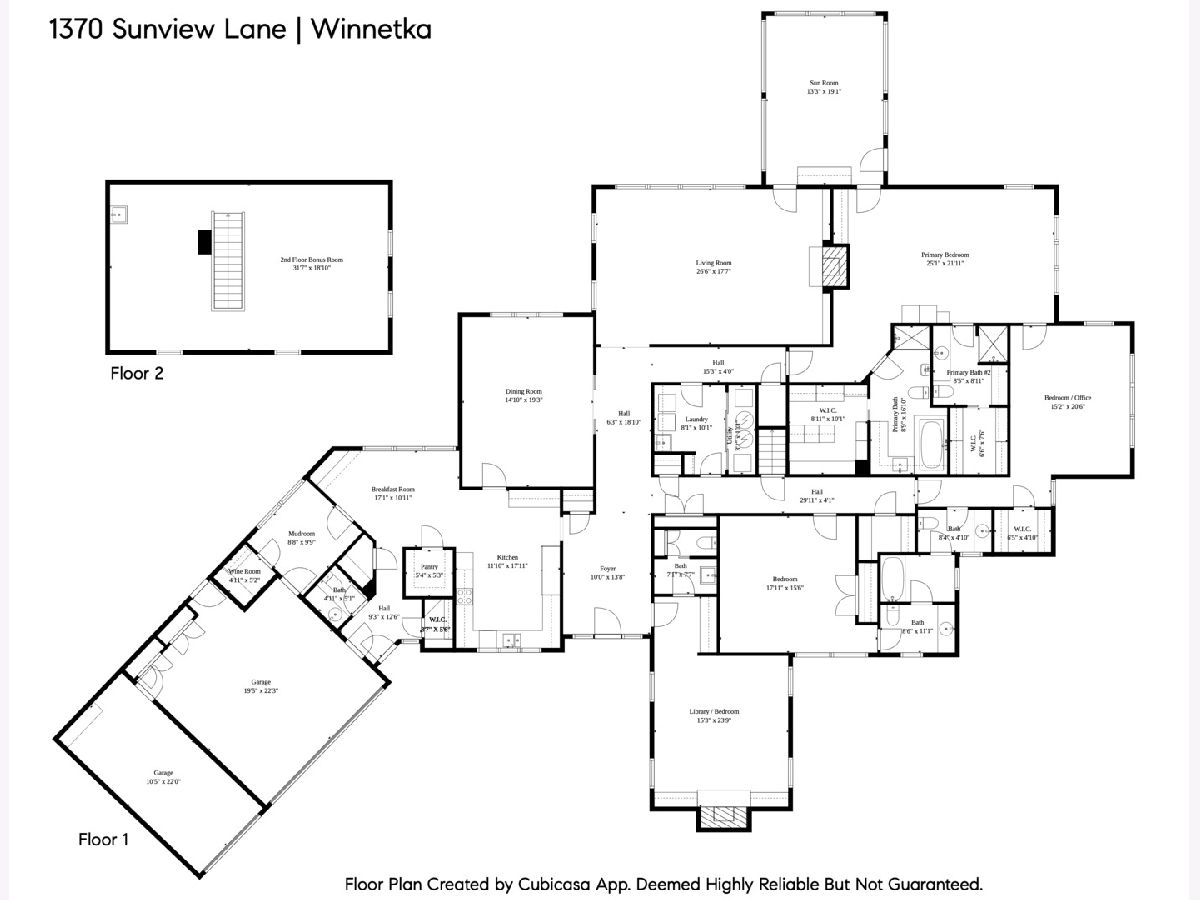
Room Specifics
Total Bedrooms: 4
Bedrooms Above Ground: 4
Bedrooms Below Ground: 0
Dimensions: —
Floor Type: —
Dimensions: —
Floor Type: —
Dimensions: —
Floor Type: —
Full Bathrooms: 5
Bathroom Amenities: Whirlpool,Separate Shower
Bathroom in Basement: —
Rooms: —
Basement Description: —
Other Specifics
| 3 | |
| — | |
| — | |
| — | |
| — | |
| 21774 | |
| — | |
| — | |
| — | |
| — | |
| Not in DB | |
| — | |
| — | |
| — | |
| — |
Tax History
| Year | Property Taxes |
|---|---|
| 2025 | $30,530 |
Contact Agent
Nearby Similar Homes
Nearby Sold Comparables
Contact Agent
Listing Provided By
Compass

