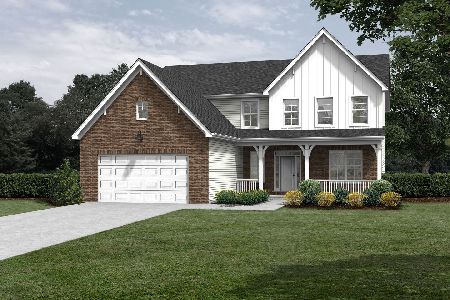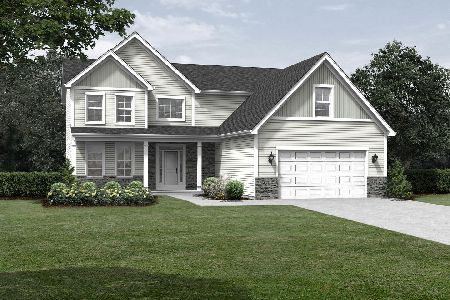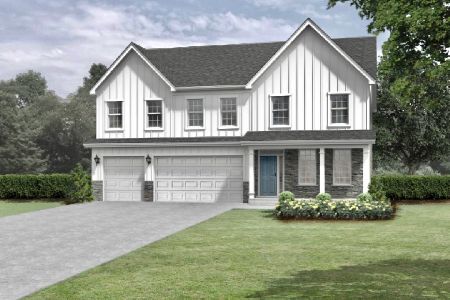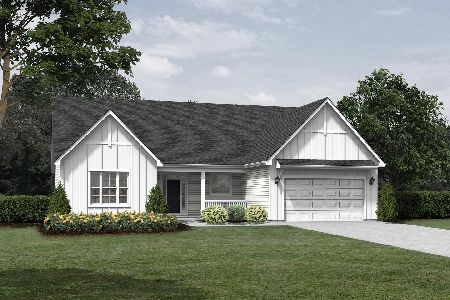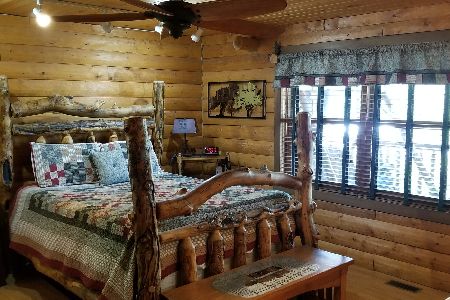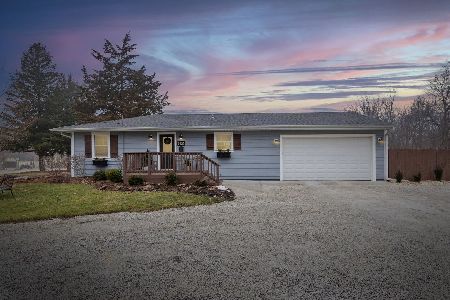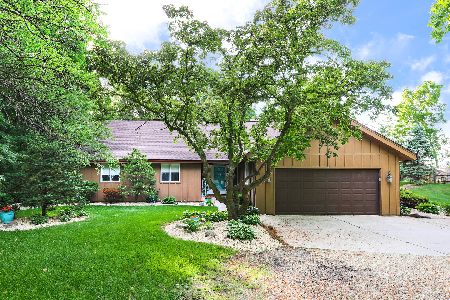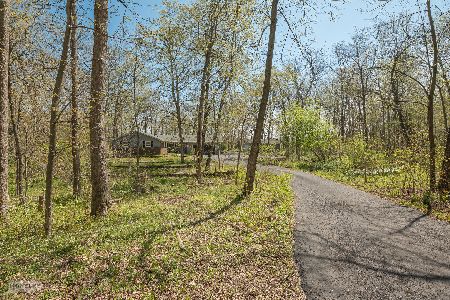9 Crooked Creek Drive, Yorkville, Illinois 60560
$360,000
|
Sold
|
|
| Status: | Closed |
| Sqft: | 2,752 |
| Cost/Sqft: | $133 |
| Beds: | 3 |
| Baths: | 4 |
| Year Built: | 1997 |
| Property Taxes: | $7,761 |
| Days On Market: | 3844 |
| Lot Size: | 1,25 |
Description
Incredible log home with open floor plan and amazing views from every window. First floor master suite with luxury bath, upper level with additional suite & huge loft overlooking great room W/stone fireplace. Finished lower level family room, bedroom and bath. Gorgeous lot graced with Black Walnuts and Sugar Maples, 3 tiered deck, screened room, hot tub, workroom and studio! Too much to list!
Property Specifics
| Single Family | |
| — | |
| Log | |
| 1997 | |
| Full | |
| — | |
| No | |
| 1.25 |
| Kendall | |
| — | |
| 0 / Not Applicable | |
| None | |
| Private Well | |
| Septic-Mechanical | |
| 08972288 | |
| 0504178001 |
Nearby Schools
| NAME: | DISTRICT: | DISTANCE: | |
|---|---|---|---|
|
Grade School
Circle Center Grade School |
115 | — | |
|
Middle School
Yorkville Middle School |
115 | Not in DB | |
|
High School
Yorkville High School |
115 | Not in DB | |
Property History
| DATE: | EVENT: | PRICE: | SOURCE: |
|---|---|---|---|
| 29 Oct, 2015 | Sold | $360,000 | MRED MLS |
| 15 Sep, 2015 | Under contract | $365,000 | MRED MLS |
| — | Last price change | $369,900 | MRED MLS |
| 4 Jul, 2015 | Listed for sale | $369,900 | MRED MLS |
| 26 Jul, 2021 | Sold | $410,000 | MRED MLS |
| 18 May, 2021 | Under contract | $419,900 | MRED MLS |
| — | Last price change | $429,900 | MRED MLS |
| 20 Apr, 2021 | Listed for sale | $429,900 | MRED MLS |
Room Specifics
Total Bedrooms: 3
Bedrooms Above Ground: 3
Bedrooms Below Ground: 0
Dimensions: —
Floor Type: Wood Laminate
Dimensions: —
Floor Type: Carpet
Full Bathrooms: 4
Bathroom Amenities: Whirlpool,Separate Shower,Double Sink
Bathroom in Basement: 1
Rooms: Game Room,Loft,Recreation Room,Screened Porch,Storage
Basement Description: Finished
Other Specifics
| 2 | |
| — | |
| Gravel | |
| Deck, Porch, Greenhouse, Hot Tub, Gazebo, Storms/Screens | |
| Corner Lot,Stream(s),Wooded | |
| 189X239X152X309 | |
| — | |
| Full | |
| Vaulted/Cathedral Ceilings, Hardwood Floors, Wood Laminate Floors, First Floor Bedroom, First Floor Laundry, First Floor Full Bath | |
| Range, Microwave, Dishwasher, Refrigerator, Washer, Dryer, Indoor Grill | |
| Not in DB | |
| Street Paved | |
| — | |
| — | |
| Wood Burning, Electric, Gas Starter, Heatilator, Includes Accessories |
Tax History
| Year | Property Taxes |
|---|---|
| 2015 | $7,761 |
| 2021 | $8,551 |
Contact Agent
Nearby Similar Homes
Nearby Sold Comparables
Contact Agent
Listing Provided By
Coldwell Banker The Real Estate Group

