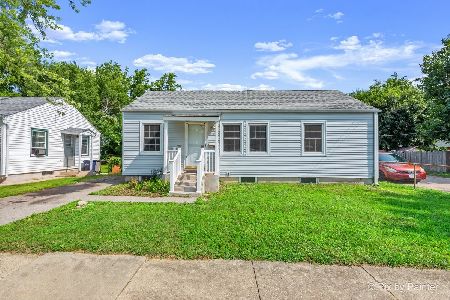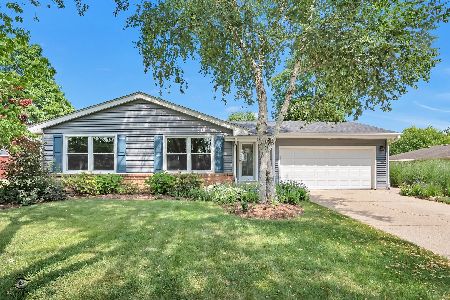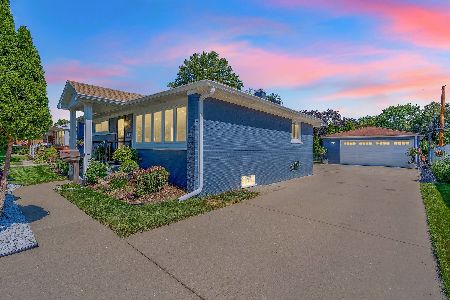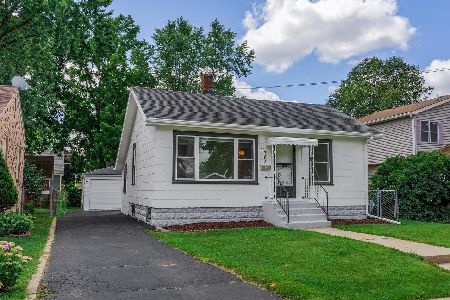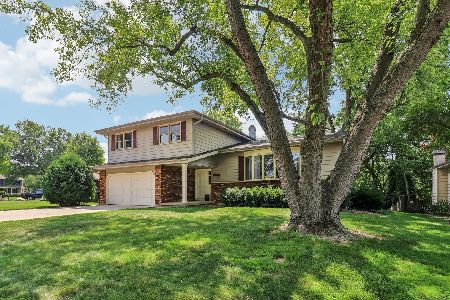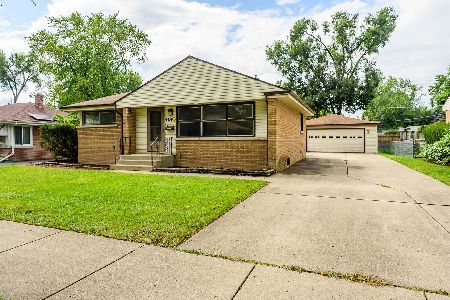1152 Hiawatha Drive, Elgin, Illinois 60120
$283,000
|
For Sale
|
|
| Status: | Active |
| Sqft: | 957 |
| Cost/Sqft: | $296 |
| Beds: | 3 |
| Baths: | 1 |
| Year Built: | 1958 |
| Property Taxes: | $5,148 |
| Days On Market: | 142 |
| Lot Size: | 0,00 |
Description
Charming ranch home in sought after Elgin Neighborhood! Welcome to 1152 Hiawatha Dr, a well maintained 3-bedroom, 1-bathroom ranch-style home nestled on a quiet, tree-lined neighborhood of Elgin. This move-in ready gem offers the perfect blend of comfort, style, and convenience. Step inside to find a bright and airy living space featuring recently carpeted floors, large windows, and an open floor plan that seamlessly connects the living and dining areas. Enjoy outdoor living in the large backyard, perfect for entertaining, gardening, or relaxing under the shade. A spacious patio and mature trees provide a peaceful retreat, while the attached garage offers added convenience and storage.
Property Specifics
| Single Family | |
| — | |
| — | |
| 1958 | |
| — | |
| — | |
| No | |
| 0 |
| Cook | |
| Blackhawk Manor | |
| 0 / Not Applicable | |
| — | |
| — | |
| — | |
| 12339368 | |
| 06071010130000 |
Property History
| DATE: | EVENT: | PRICE: | SOURCE: |
|---|---|---|---|
| 18 Sep, 2012 | Sold | $76,000 | MRED MLS |
| 18 Aug, 2012 | Under contract | $99,000 | MRED MLS |
| 2 Apr, 2012 | Listed for sale | $99,000 | MRED MLS |
| — | Last price change | $300,000 | MRED MLS |
| 17 Apr, 2025 | Listed for sale | $300,000 | MRED MLS |
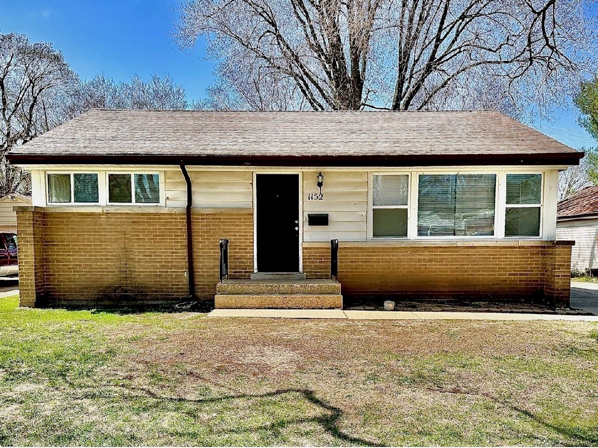
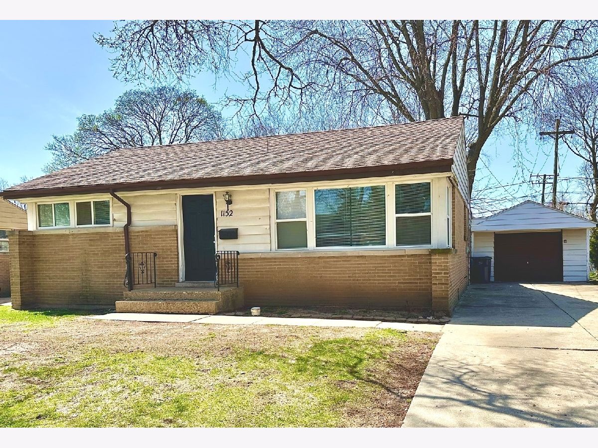
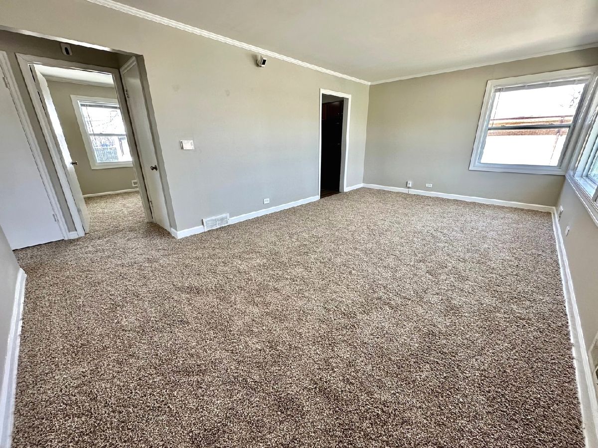
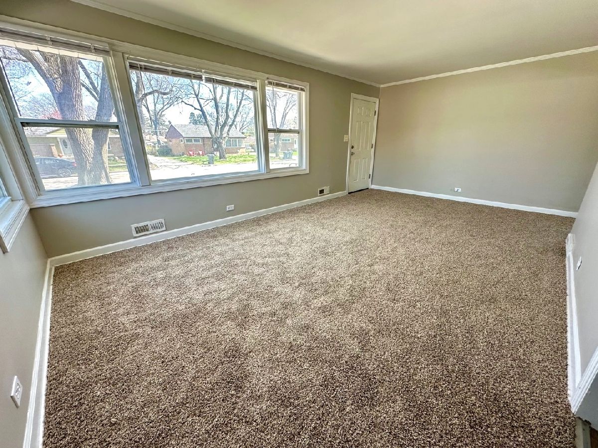
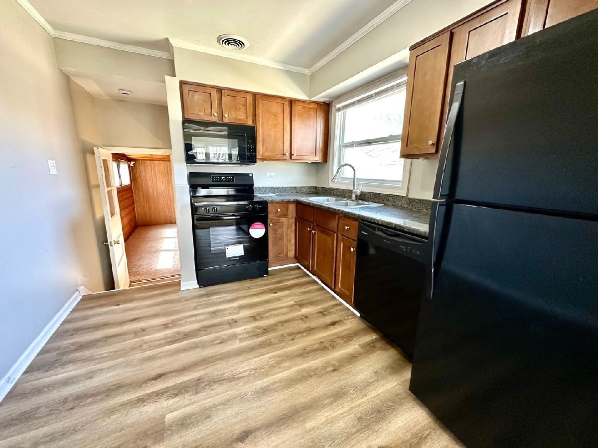
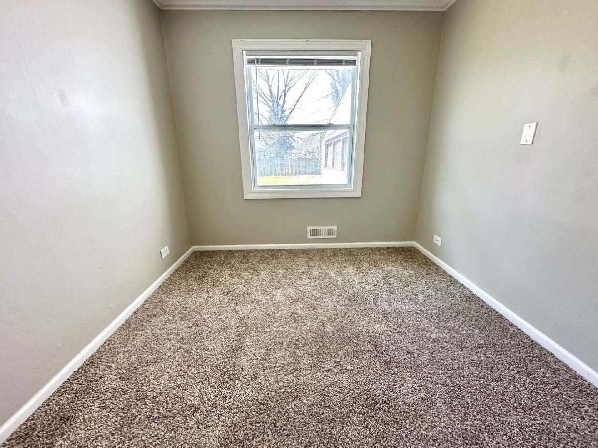
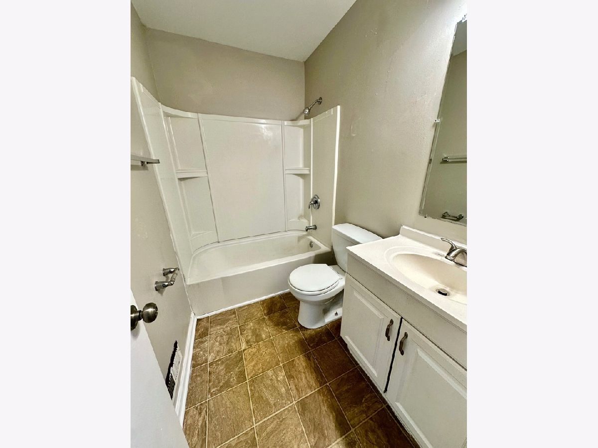
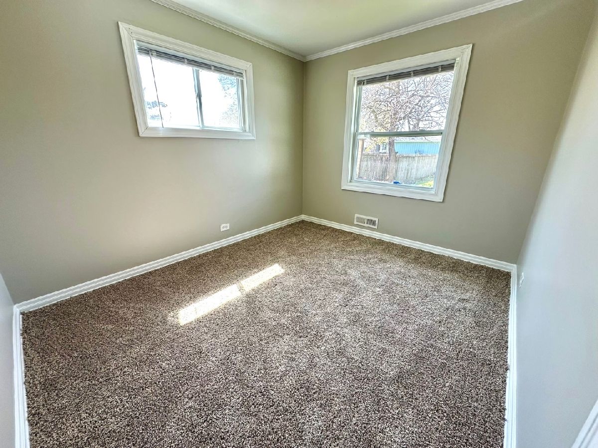
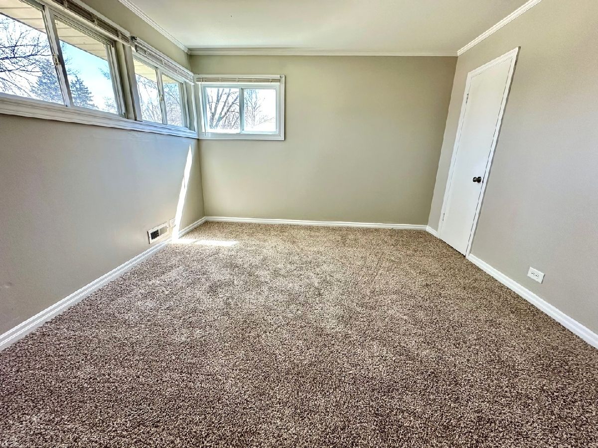
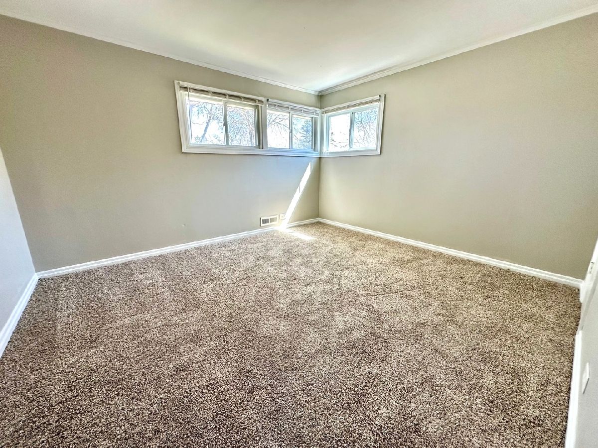
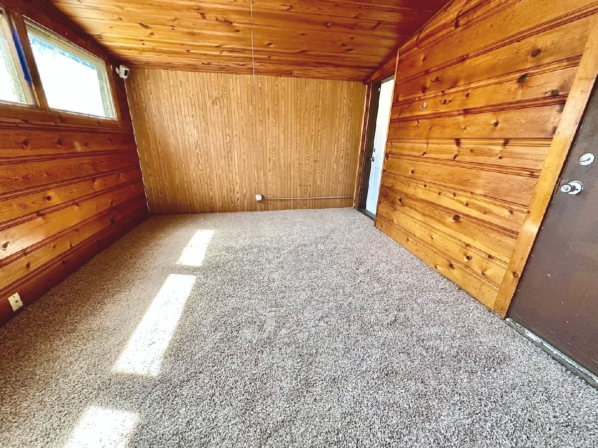
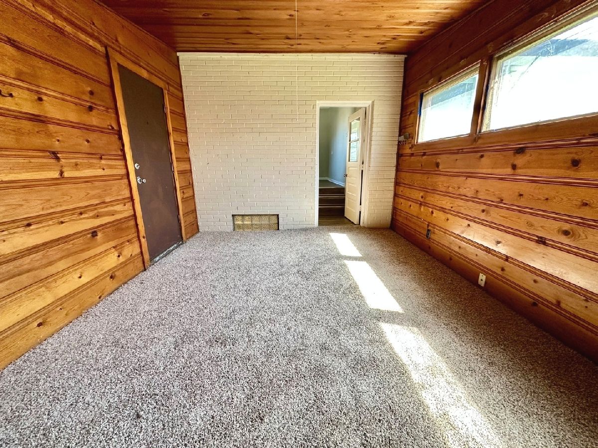
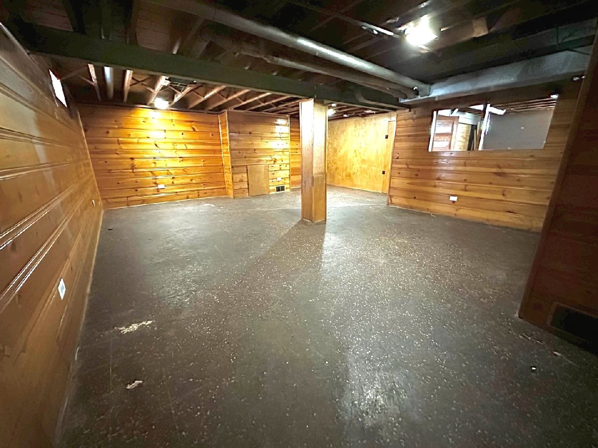
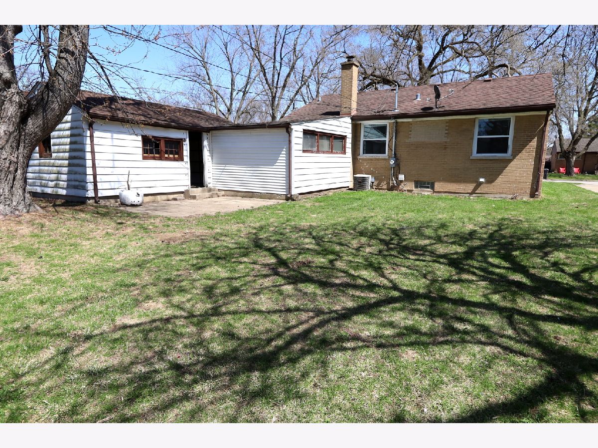
Room Specifics
Total Bedrooms: 3
Bedrooms Above Ground: 3
Bedrooms Below Ground: 0
Dimensions: —
Floor Type: —
Dimensions: —
Floor Type: —
Full Bathrooms: 1
Bathroom Amenities: —
Bathroom in Basement: 0
Rooms: —
Basement Description: —
Other Specifics
| 1 | |
| — | |
| — | |
| — | |
| — | |
| 62X133 | |
| — | |
| — | |
| — | |
| — | |
| Not in DB | |
| — | |
| — | |
| — | |
| — |
Tax History
| Year | Property Taxes |
|---|---|
| 2012 | $876 |
| — | $5,148 |
Contact Agent
Nearby Similar Homes
Nearby Sold Comparables
Contact Agent
Listing Provided By
eXp Realty


