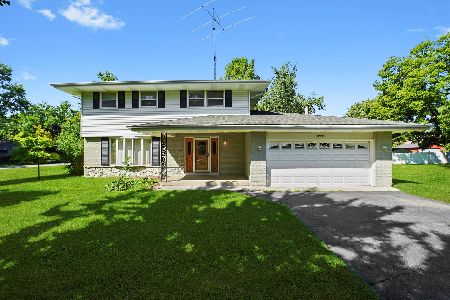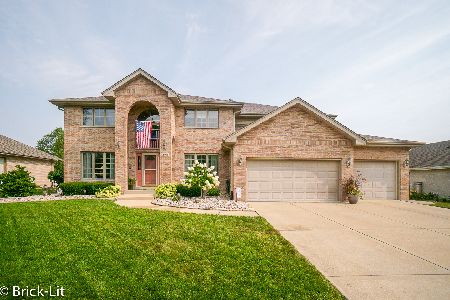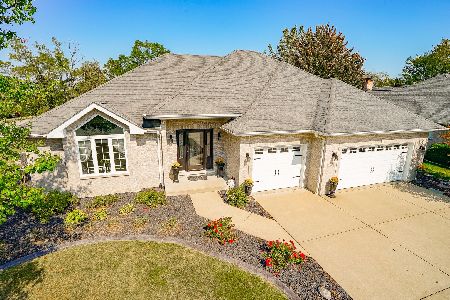11966 Duchess Avenue, Mokena, Illinois 60448
$674,900
|
For Sale
|
|
| Status: | Contingent |
| Sqft: | 3,101 |
| Cost/Sqft: | $218 |
| Beds: | 5 |
| Baths: | 4 |
| Year Built: | 2000 |
| Property Taxes: | $12,700 |
| Days On Market: | 9 |
| Lot Size: | 0,29 |
Description
Beautifully upgraded and meticulously maintained, this two-story home in the heart of Mokena offers a perfect blend of style, space, and functionality. The main level showcases gleaming hardwood floors throughout the formal dining room with elegant wainscoting, a sun-filled living room, and a cozy family room with a brick fireplace. Seamlessly flowing from the living spaces is a custom kitchen with granite counters and stainless-steel appliances. With 6 bedrooms and 4 full updated bathrooms featuring quartz countertops, this home is ideal for everyday living and related living options. One bedroom is conveniently located on the main floor, while 4 more are on the second level, including a luxurious master suite with a huge walk-in closet. The finished basement adds versatility with a 6th bedroom, full bath, recreation room, and spacious great room. Outside, the home is enhanced by professional landscaping, a 3-car garage, and a large fenced-in backyard with a Trex deck. Additional features include a newer roof, Andersen windows, solid oak doors, fresh paint, updated white trim, a lawn irrigation system, and so much more. Ideally situated near numerous parks, charming Front Street, and the highly acclaimed Lincoln-Way School District, this home truly has it all!
Property Specifics
| Single Family | |
| — | |
| — | |
| 2000 | |
| — | |
| — | |
| No | |
| 0.29 |
| Will | |
| — | |
| — / Not Applicable | |
| — | |
| — | |
| — | |
| 12468629 | |
| 1909071510030000 |
Nearby Schools
| NAME: | DISTRICT: | DISTANCE: | |
|---|---|---|---|
|
High School
Lincoln-way Central High School |
210 | Not in DB | |
Property History
| DATE: | EVENT: | PRICE: | SOURCE: |
|---|---|---|---|
| 18 Sep, 2025 | Under contract | $674,900 | MRED MLS |
| 15 Sep, 2025 | Listed for sale | $674,900 | MRED MLS |

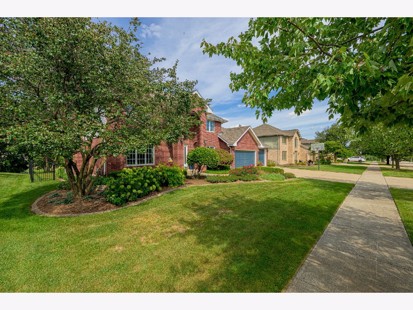
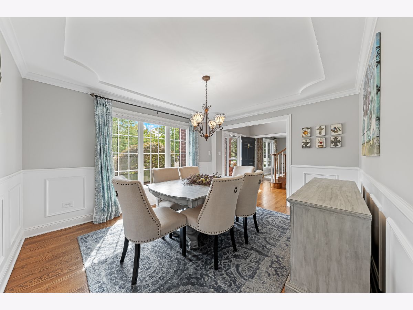
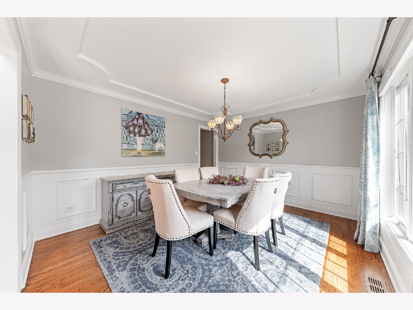
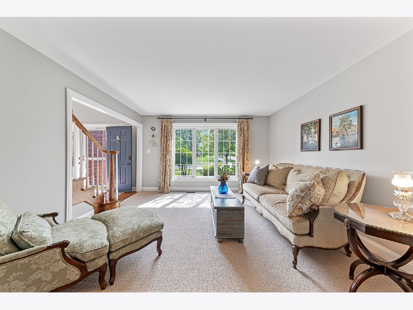
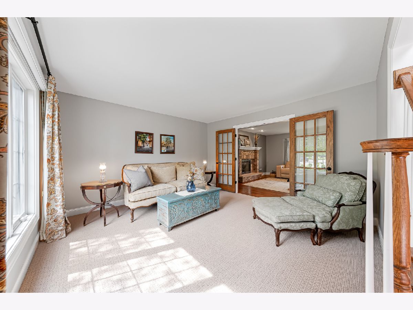
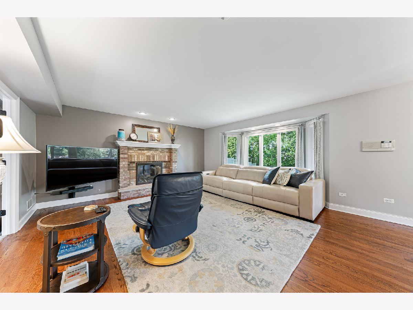
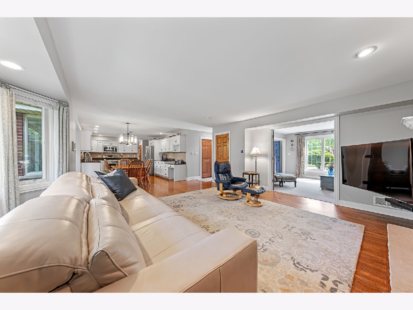
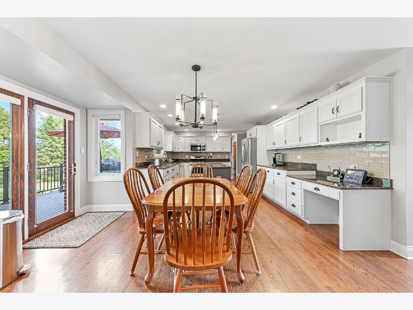
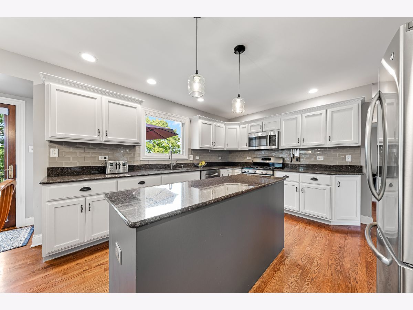
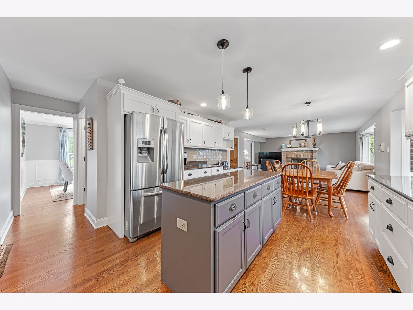
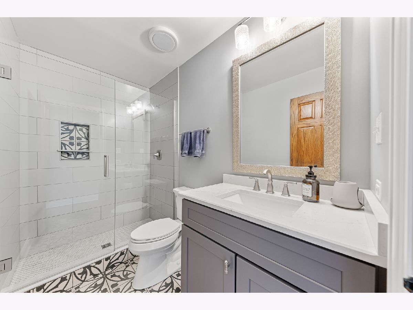
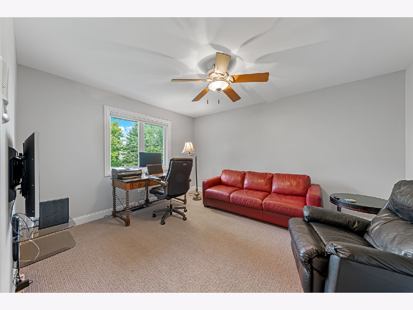
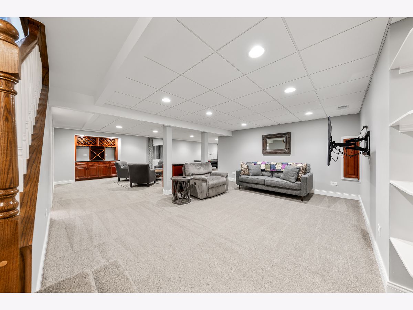
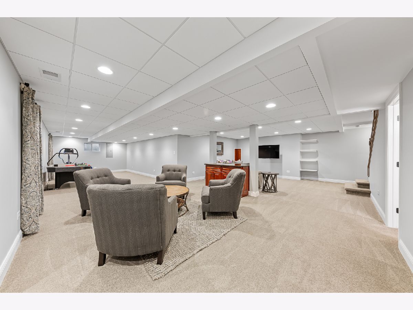
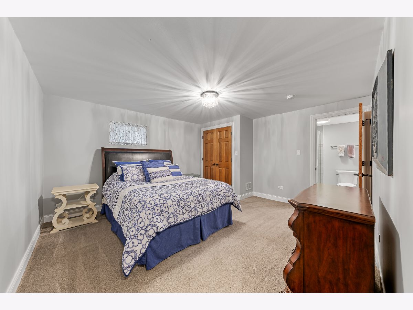
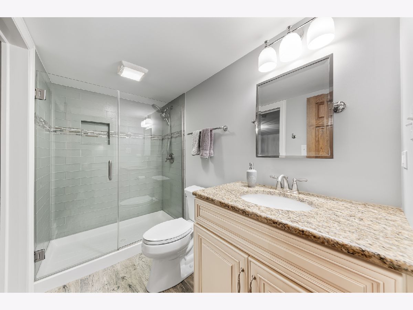
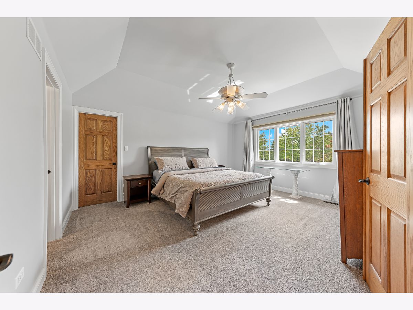
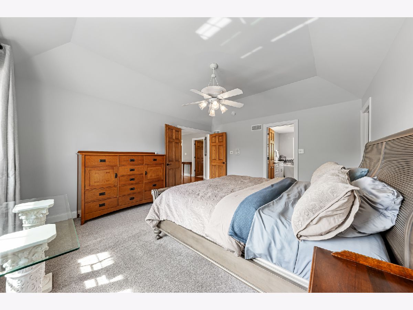
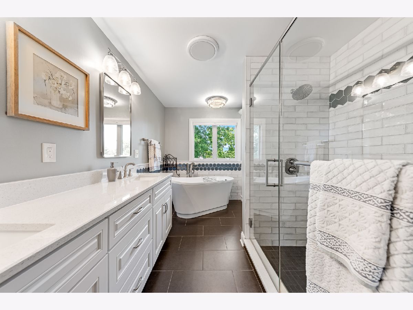
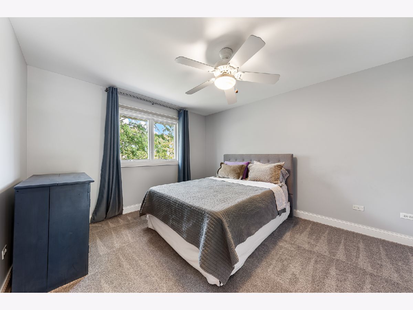
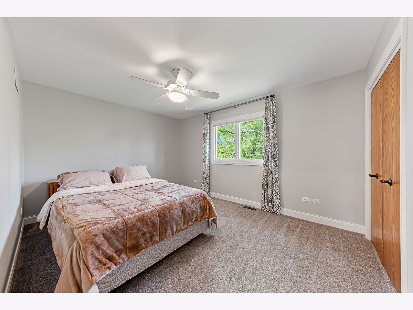
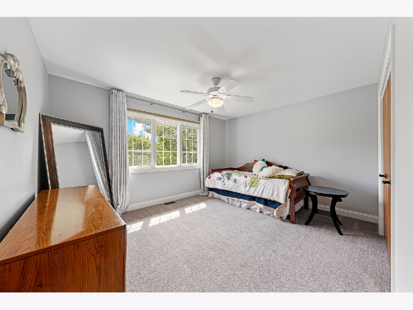
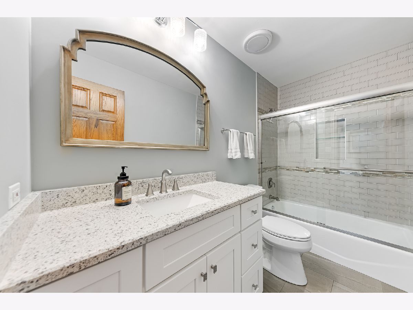
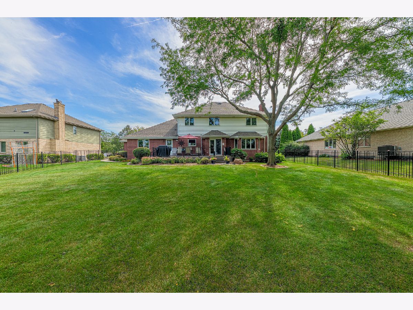
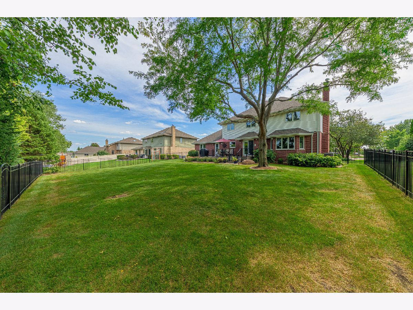
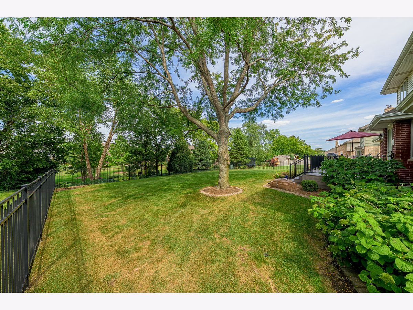
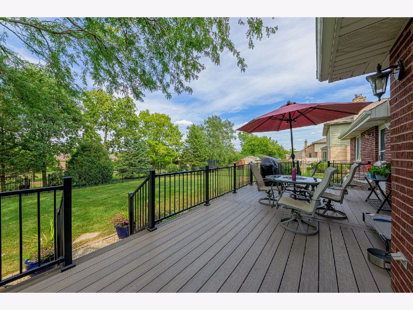
Room Specifics
Total Bedrooms: 6
Bedrooms Above Ground: 5
Bedrooms Below Ground: 1
Dimensions: —
Floor Type: —
Dimensions: —
Floor Type: —
Dimensions: —
Floor Type: —
Dimensions: —
Floor Type: —
Dimensions: —
Floor Type: —
Full Bathrooms: 4
Bathroom Amenities: Separate Shower,Double Sink,Double Shower,Soaking Tub
Bathroom in Basement: 1
Rooms: —
Basement Description: —
Other Specifics
| 3 | |
| — | |
| — | |
| — | |
| — | |
| 87x140x88x139 | |
| — | |
| — | |
| — | |
| — | |
| Not in DB | |
| — | |
| — | |
| — | |
| — |
Tax History
| Year | Property Taxes |
|---|---|
| 2025 | $12,700 |
Contact Agent
Nearby Similar Homes
Nearby Sold Comparables
Contact Agent
Listing Provided By
Lincoln-Way Realty, Inc




