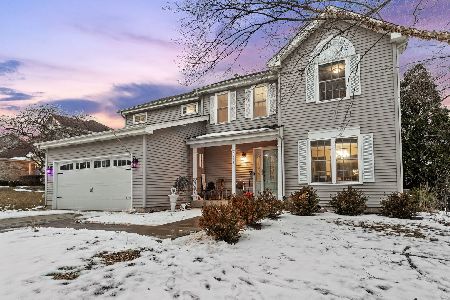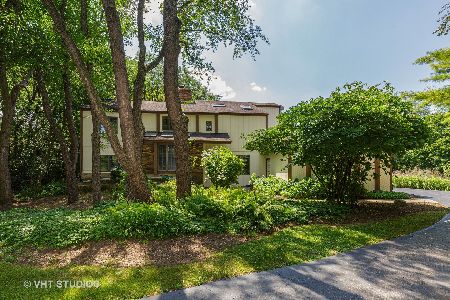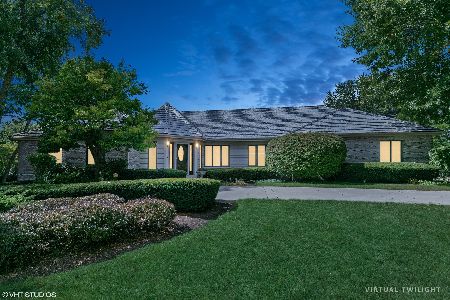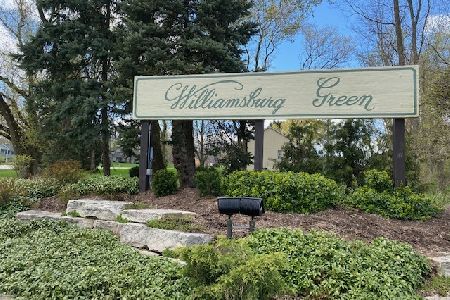11N091 Johnstown Road, Elgin, Illinois 60124
$585,000
|
Sold
|
|
| Status: | Closed |
| Sqft: | 5,116 |
| Cost/Sqft: | $115 |
| Beds: | 4 |
| Baths: | 4 |
| Year Built: | 1984 |
| Property Taxes: | $11,309 |
| Days On Market: | 1802 |
| Lot Size: | 1,02 |
Description
Gorgeous One level Ranch home on Acre wooded lot backing up to the 8th hole of Elgin Country Club. This home has been professionally updated and expanded to fit today's lifestyle. Attention to detail is evident throughout in this over 5000 SF home with an expansive list of amenities included. Grand Entry Foyer with vaulted ceilings and architectural wall connecting to the Formal Dining Room with custom built-in China display cabinet. Living Room with huge wall of windows, beamed vaulted ceiling and brick to ceiling fireplace. Chef's custom kitchen with all granite counters and backsplashes, all SS high end appliances including a Wolf 60" Stove, two islands--one with a 2nd sink, walk-in pantry and work desk closet--both with pocket doors. In floor heated Sun Room with 3 walls of windows that can be changed out to screens in the summer. This room has vaulted cedar lined ceiling and all cedar interior trim. Fully finished English basement affords tons of extra living, gaming and media space. This area of the home has a large bar area with granite top, built in wine cooler, sink, ample cabinet space and is complimented by the built-in 350 gallon fish tank. Guest bedroom space with full bath including steam shower. Master suite with luxury bath and patio door to private patio. Tons of closet space throughout. Extra one car garage space is heated, has two OH doors to create a breezeway and even has an indoor basketball hoop. Located on the golf course, Williamsburg Green has extensive golf cart paths that connect to the Club. Highly rated 301 Schools. Location, location, location--an Acre lot so close to Randall/20/I90 and shopping.
Property Specifics
| Single Family | |
| — | |
| Ranch | |
| 1984 | |
| Full,English | |
| — | |
| No | |
| 1.02 |
| Kane | |
| Williamsburg Green | |
| 400 / Annual | |
| Insurance,Other | |
| Private Well | |
| Septic-Private | |
| 11033924 | |
| 0617451007 |
Property History
| DATE: | EVENT: | PRICE: | SOURCE: |
|---|---|---|---|
| 15 Jul, 2021 | Sold | $585,000 | MRED MLS |
| 5 May, 2021 | Under contract | $589,900 | MRED MLS |
| — | Last price change | $599,900 | MRED MLS |
| 25 Mar, 2021 | Listed for sale | $599,900 | MRED MLS |
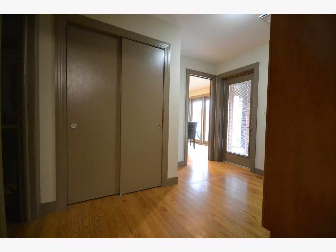
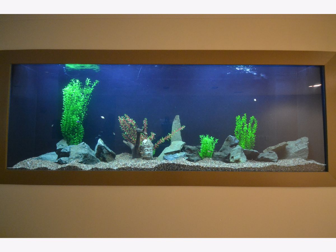
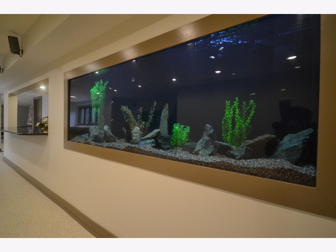
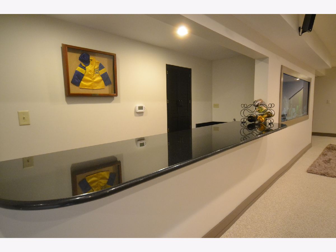
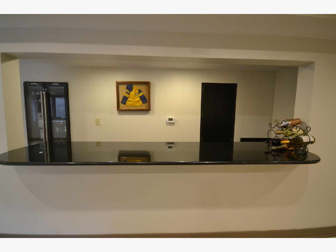
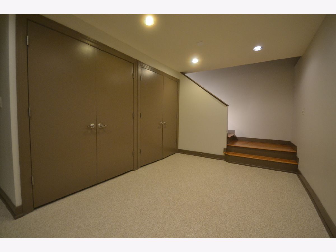
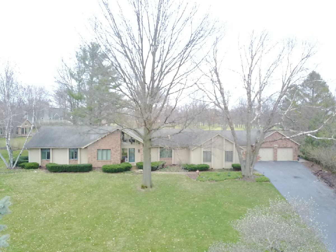
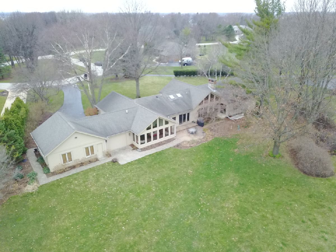
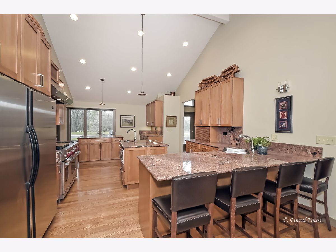
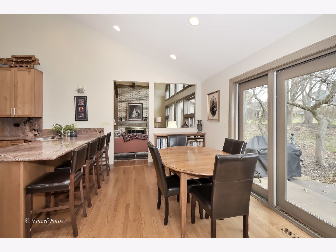
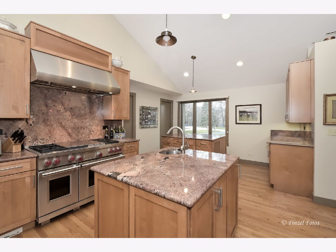
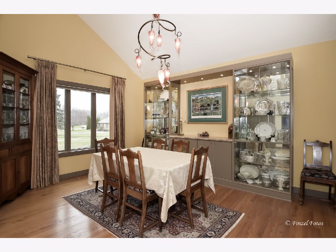
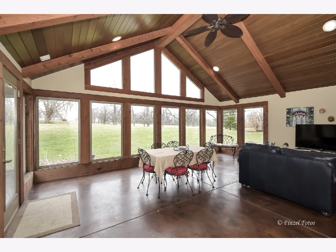
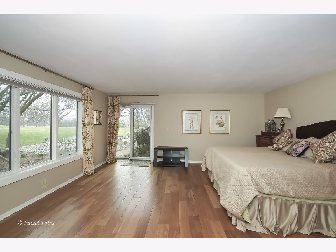
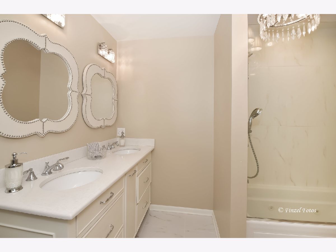
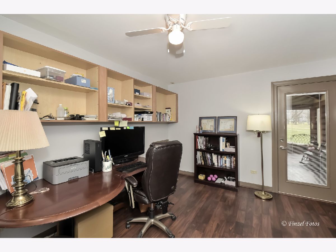
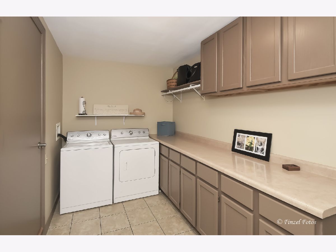
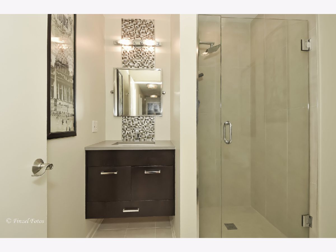
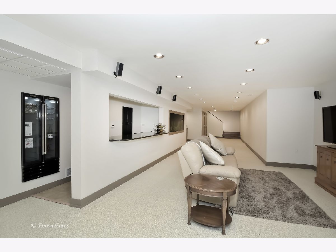
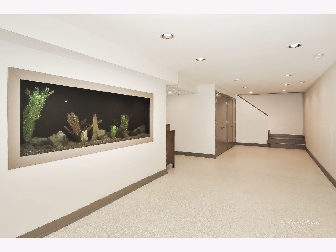
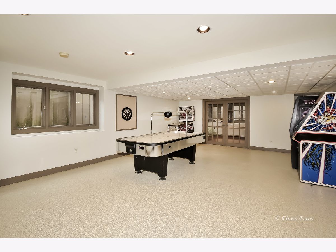
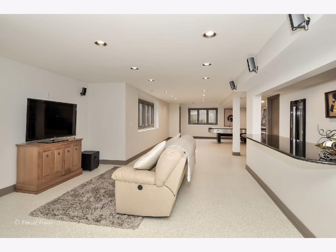
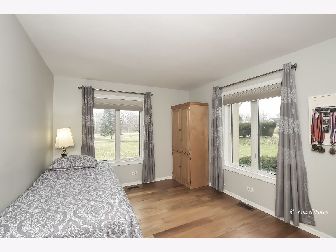
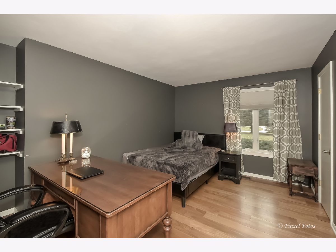
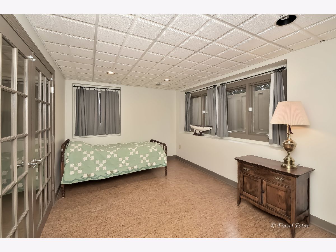
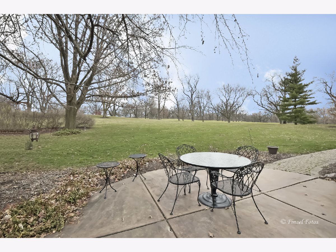
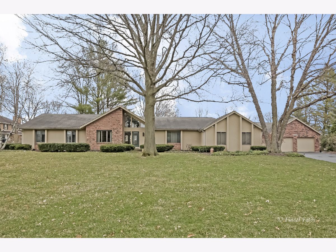
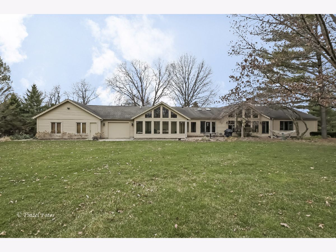
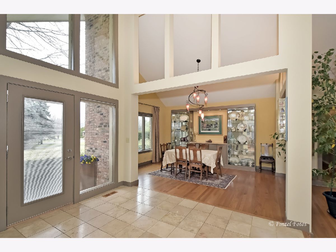
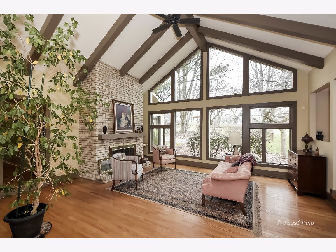
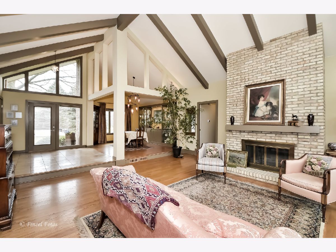
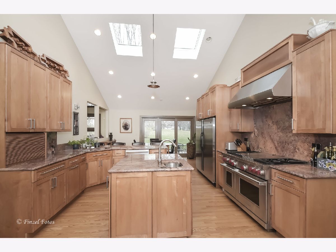
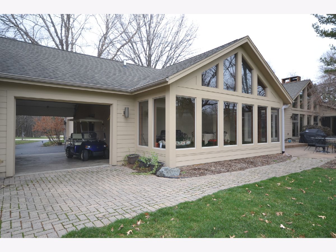
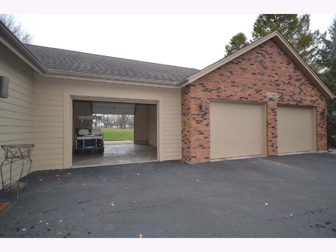
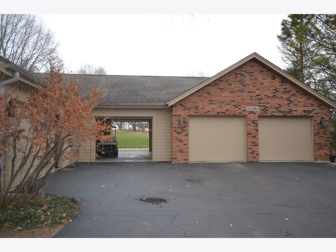
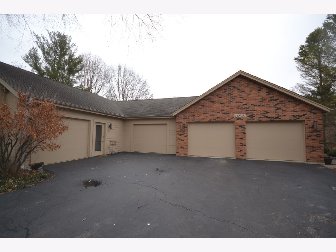
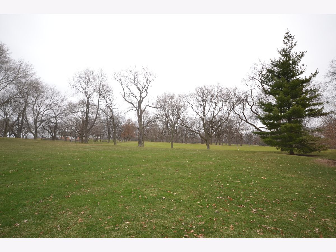
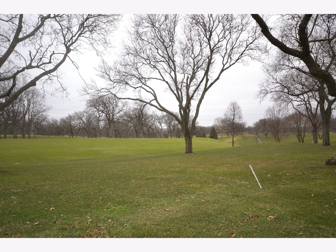
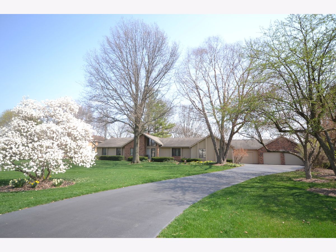
Room Specifics
Total Bedrooms: 5
Bedrooms Above Ground: 4
Bedrooms Below Ground: 1
Dimensions: —
Floor Type: Hardwood
Dimensions: —
Floor Type: Hardwood
Dimensions: —
Floor Type: Wood Laminate
Dimensions: —
Floor Type: —
Full Bathrooms: 4
Bathroom Amenities: —
Bathroom in Basement: 1
Rooms: Bedroom 5,Office,Recreation Room,Game Room,Heated Sun Room,Foyer,Mud Room
Basement Description: Finished,Lookout
Other Specifics
| 4 | |
| — | |
| Asphalt | |
| Deck, Patio, Stamped Concrete Patio, Breezeway, Invisible Fence | |
| Golf Course Lot | |
| 103X265X68X322X162 | |
| Pull Down Stair | |
| Full | |
| Vaulted/Cathedral Ceilings | |
| Double Oven, Microwave, Dishwasher, High End Refrigerator, Freezer, Washer, Dryer, Disposal, Stainless Steel Appliance(s), Wine Refrigerator, Range Hood, Water Softener Owned | |
| Not in DB | |
| Clubhouse, Pool, Tennis Court(s) | |
| — | |
| — | |
| Wood Burning, Gas Starter |
Tax History
| Year | Property Taxes |
|---|---|
| 2021 | $11,309 |
Contact Agent
Nearby Similar Homes
Nearby Sold Comparables
Contact Agent
Listing Provided By
REMAX Horizon




