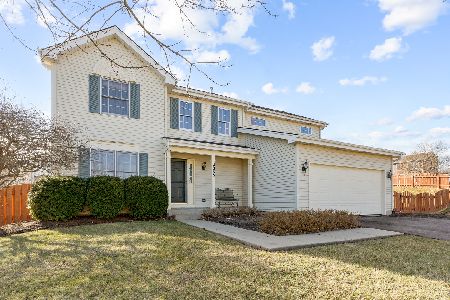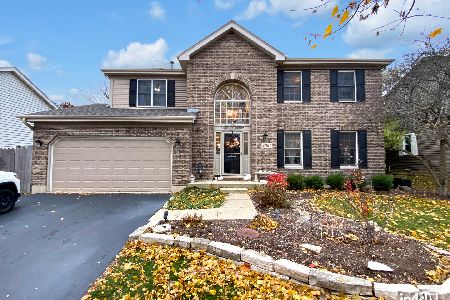2705 Colonial Drive, Elgin, Illinois 60124
$550,000
|
For Sale
|
|
| Status: | Active |
| Sqft: | 3,900 |
| Cost/Sqft: | $141 |
| Beds: | 5 |
| Baths: | 4 |
| Year Built: | 1991 |
| Property Taxes: | $9,834 |
| Days On Market: | 154 |
| Lot Size: | 0,20 |
Description
If superior quality and generous square footage are your top priorities, you just found both! Located in District 301 Schools, this exceptional Sturbridge model offers over-the-top space and craftsmanship - featuring 5+ bedrooms, 3.5 baths, and thoughtful design for both entertaining and everyday living. Step into the elegant two-story foyer and enjoy formal spaces, including a dining room with butler's pantry, parlor/office, and main floor family room. Unlike today's "open" concepts, this floor plan provides distinct rooms for privacy and flexibility - perfect for large families or multi-generational living. The kitchen features 42" oak cabinets, hardwood floors, and a full pantry, while details like crown molding and louvered closet doors reflect pride of ownership throughout. The primary suite includes a walk-in closet, separate make-up vanity, walk-in shower, and raised double-sink vanity. Upstairs also offers a spacious media room, and the beautifully finished basement adds additional living areas and a full bath with dual walk-in shower (with two opposing shower heads). Enjoy outdoor living in the private backyard, complete with a huge 25x35 concrete patio, sidewalk to the front, storage shed, and cedar gazebo. The new 8" exterior insulated commercial vinyl siding includes 1" foam insulation, new slider and all new double and triple pane windows reducing noise as well as adds to energy efficiency. Plus, soundproof rear windows and 4" oversized gutters for extra durability. Major updates include roof, HVAC, and water heater. The main floor laundry/mud room offers outside access and a full pantry. And great news - the State has approved installation of a privacy/sound wall and will regrade the rear yard, adding even more beauty and tranquility to this already impressive home! Beautiful updates inside and out make this a must-see home!
Property Specifics
| Single Family | |
| — | |
| — | |
| 1991 | |
| — | |
| Sturbridge | |
| No | |
| 0.2 |
| Kane | |
| Randall Ridge | |
| 0 / Not Applicable | |
| — | |
| — | |
| — | |
| 12381841 | |
| 0617429019 |
Nearby Schools
| NAME: | DISTRICT: | DISTANCE: | |
|---|---|---|---|
|
Grade School
Country Trails Elementary School |
301 | — | |
|
Middle School
Prairie Knolls Middle School |
301 | Not in DB | |
|
High School
Central High School |
301 | Not in DB | |
Property History
| DATE: | EVENT: | PRICE: | SOURCE: |
|---|---|---|---|
| 23 Aug, 2025 | Listed for sale | $550,000 | MRED MLS |
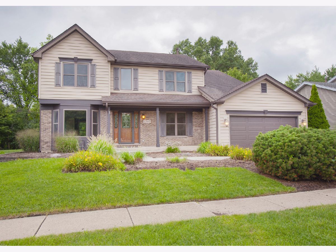
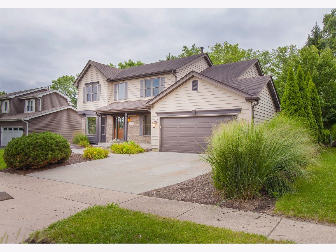
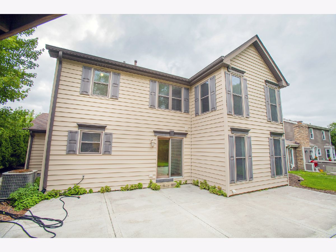
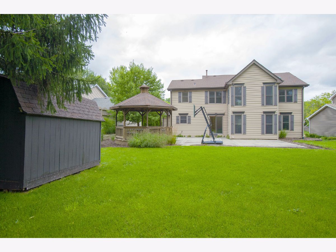
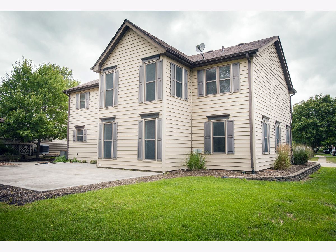
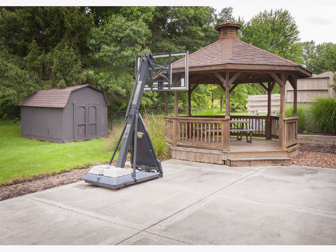
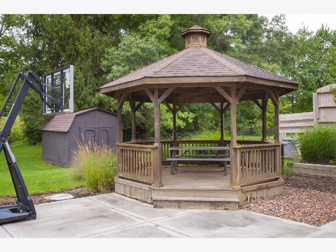
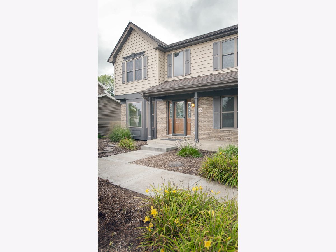
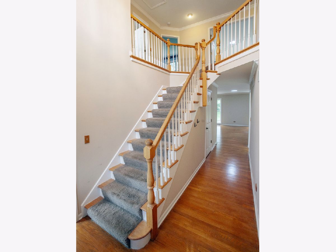
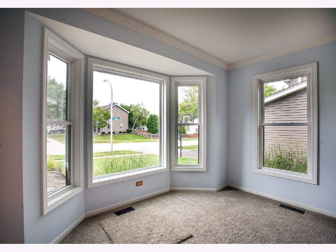
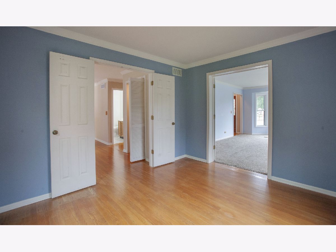
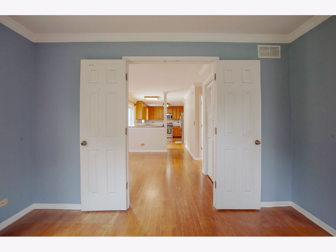
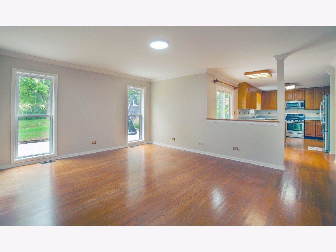
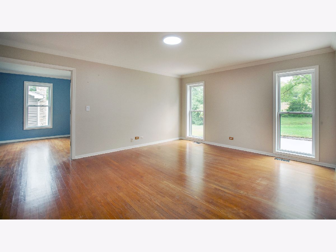
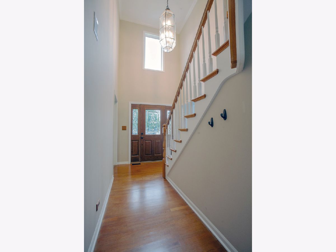
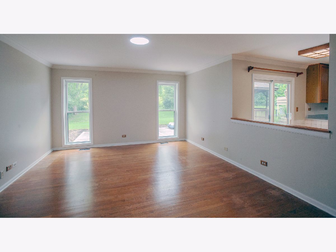
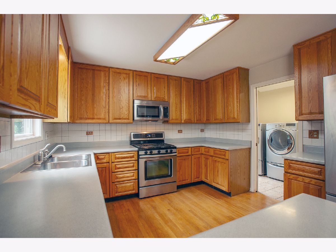
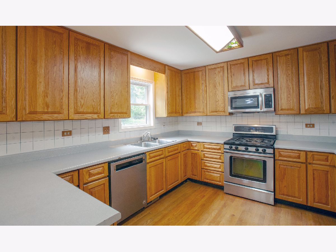
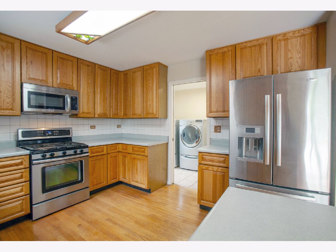
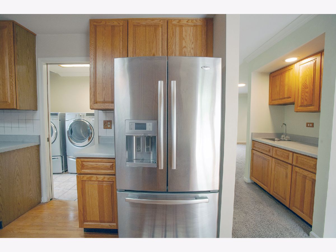
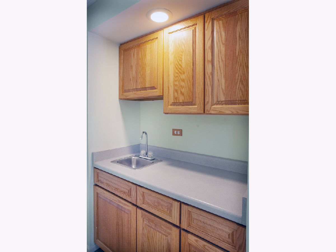
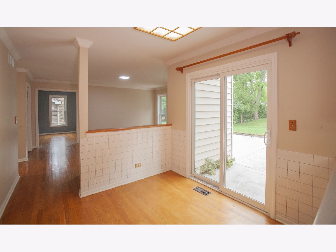
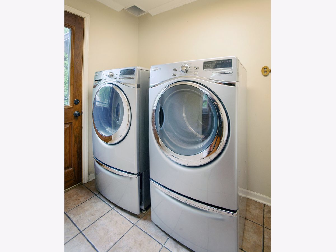
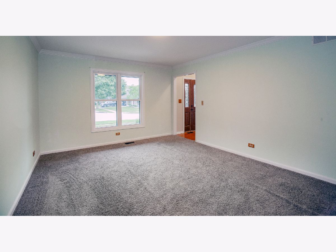
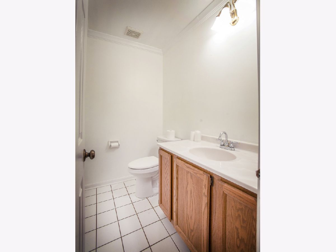
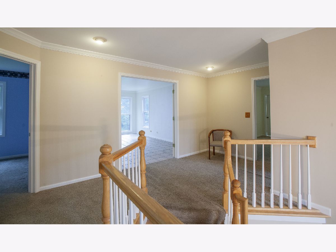
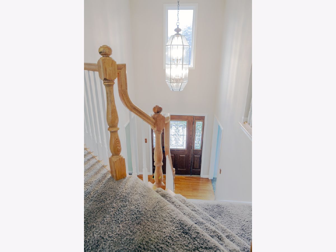
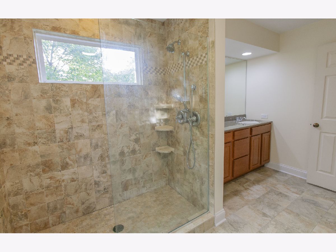
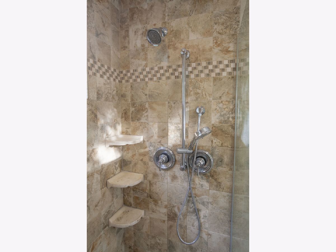
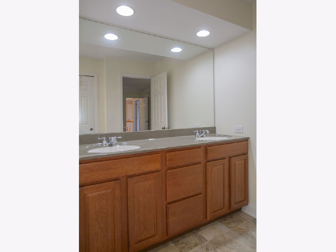
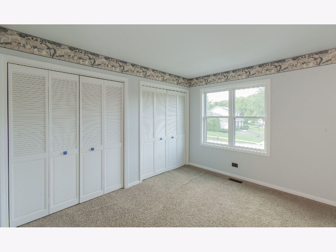
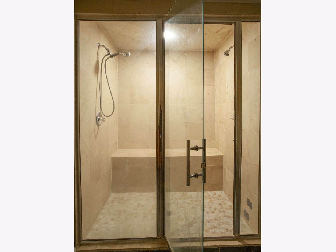
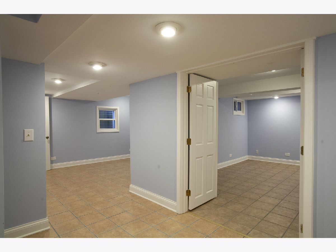
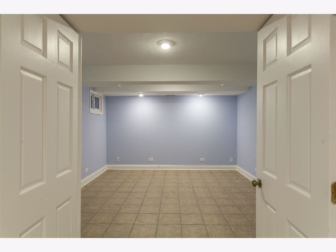
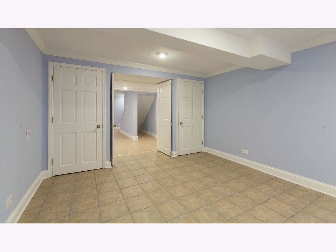
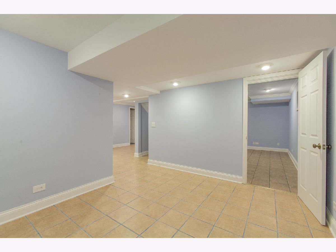
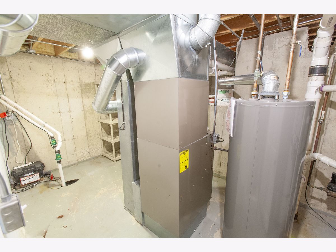
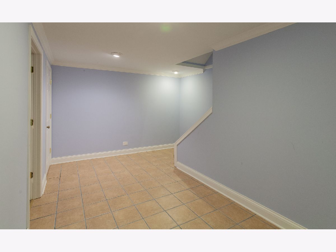
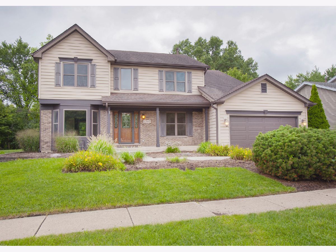
Room Specifics
Total Bedrooms: 5
Bedrooms Above Ground: 5
Bedrooms Below Ground: 0
Dimensions: —
Floor Type: —
Dimensions: —
Floor Type: —
Dimensions: —
Floor Type: —
Dimensions: —
Floor Type: —
Full Bathrooms: 4
Bathroom Amenities: Separate Shower,Double Sink,Double Shower,Soaking Tub
Bathroom in Basement: 1
Rooms: —
Basement Description: —
Other Specifics
| 2 | |
| — | |
| — | |
| — | |
| — | |
| 68X129 | |
| Unfinished | |
| — | |
| — | |
| — | |
| Not in DB | |
| — | |
| — | |
| — | |
| — |
Tax History
| Year | Property Taxes |
|---|---|
| 2025 | $9,834 |
Contact Agent
Nearby Similar Homes
Nearby Sold Comparables
Contact Agent
Listing Provided By
Realty Executives Advance


