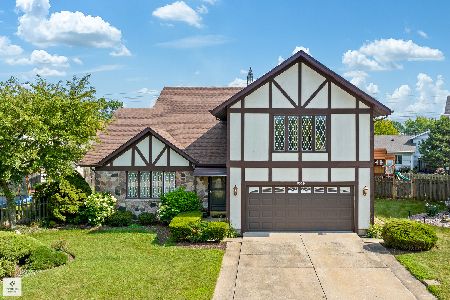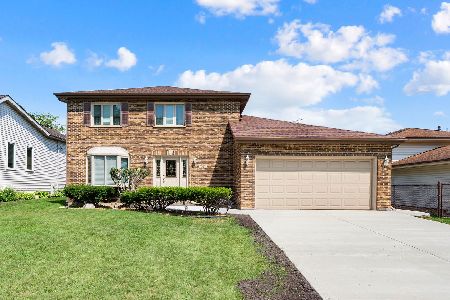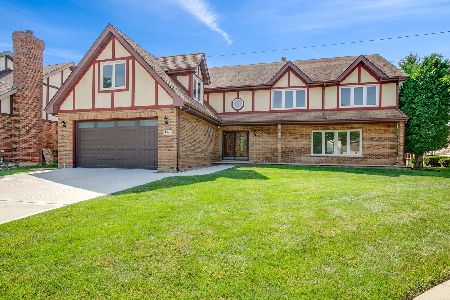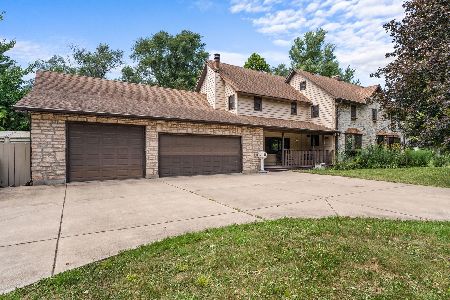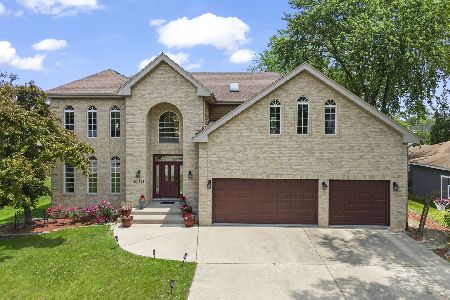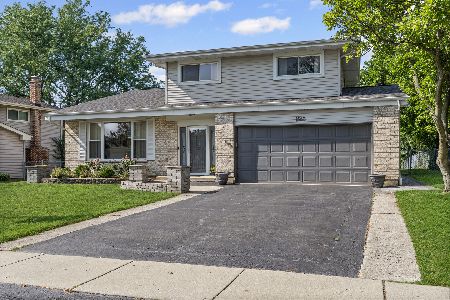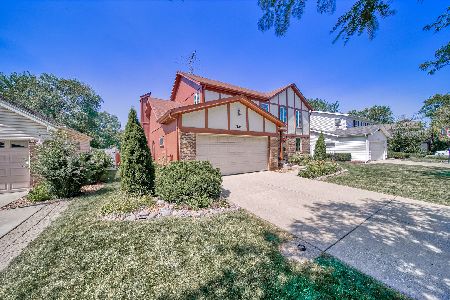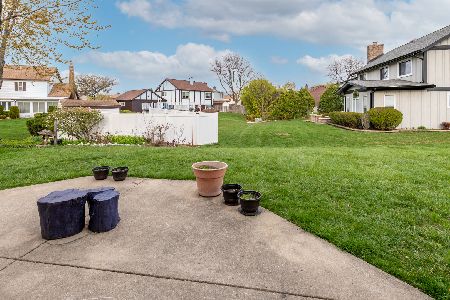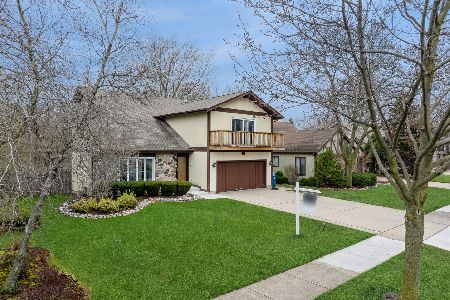1205 Scarlet Drive, Addison, Illinois 60101
$450,000
|
For Sale
|
|
| Status: | Pending |
| Sqft: | 2,580 |
| Cost/Sqft: | $174 |
| Beds: | 4 |
| Baths: | 4 |
| Year Built: | 1983 |
| Property Taxes: | $6,670 |
| Days On Market: | 35 |
| Lot Size: | 0,31 |
Description
The second you pull up to this 2 story home you'll immediately notice the curb appeal and the quiet cul-de-sac location. Inside the home features a spacious open floor plan, a formal living room with 2 story vaulted ceilings and full dining room with wood flooring. The large kitchen boasts granite counters, an island with a sink and stools for seating. The kitchen is open to the family room - perfect for entertaining! The bay window and double doors overlook the deck and large backyard. You'll love the convenience of the 1st floor laundry room with a utility sink. Upstairs are 4 large bedrooms, plus a loft! The primary bedroom features vaulted ceilings, a balcony, walk-in-closet, and its own full bath. The full, finished basement provides a great opportunity for entertaining or extra living quarters, with a full 2nd kitchen, large 2nd family room and game room areas, a bar area with sink, as well as a 3rd full bathroom! Outdoors, enjoy the greenery, the fire pit, and large deck. Seller is providing a Home Warranty to cover appliances and mechanicals, and give you peace of mind. Schedule a showing and make this your new home today!
Property Specifics
| Single Family | |
| — | |
| — | |
| 1983 | |
| — | |
| — | |
| No | |
| 0.31 |
| — | |
| Foxdale | |
| 0 / Not Applicable | |
| — | |
| — | |
| — | |
| 12446207 | |
| 0318406011 |
Nearby Schools
| NAME: | DISTRICT: | DISTANCE: | |
|---|---|---|---|
|
Grade School
Stone Elementary School |
4 | — | |
|
Middle School
Indian Trail Junior High School |
4 | Not in DB | |
|
High School
Addison Trail High School |
88 | Not in DB | |
Property History
| DATE: | EVENT: | PRICE: | SOURCE: |
|---|---|---|---|
| 23 Aug, 2025 | Under contract | $450,000 | MRED MLS |
| 17 Aug, 2025 | Listed for sale | $450,000 | MRED MLS |
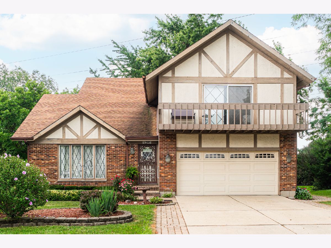
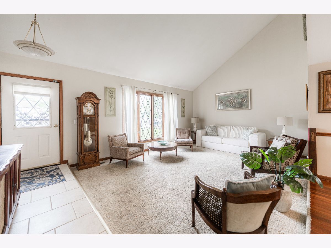
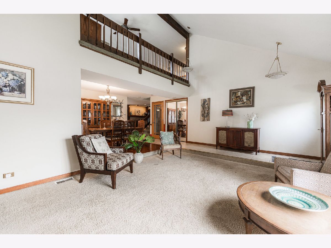
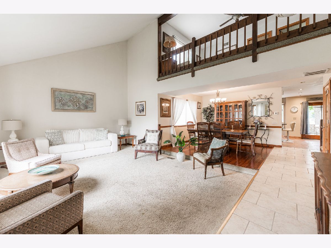
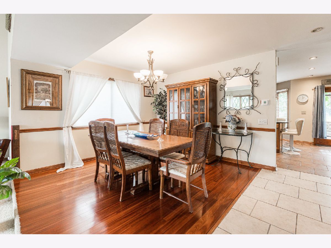
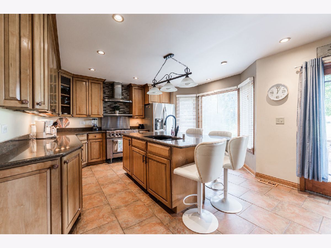
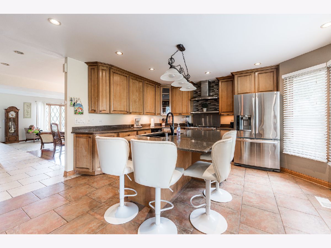
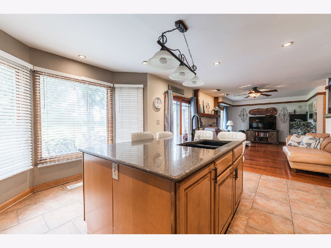
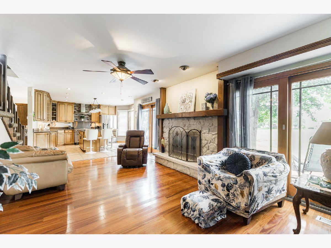
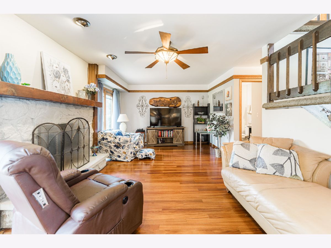
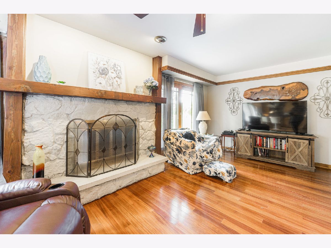
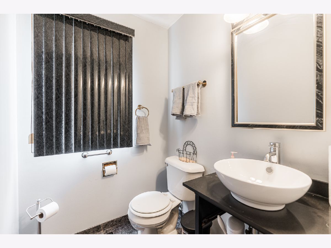
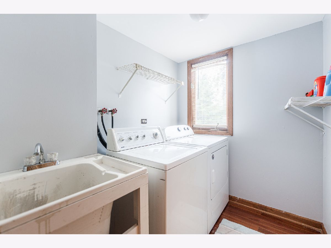
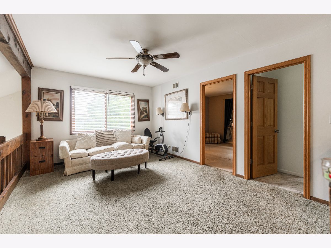
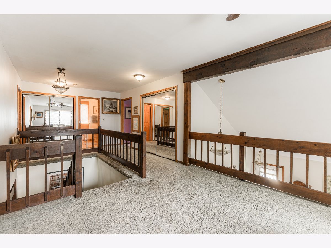
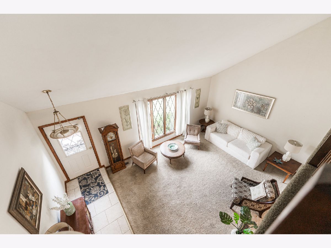
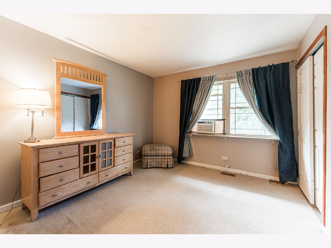
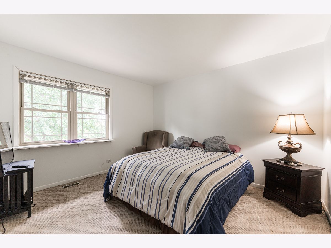
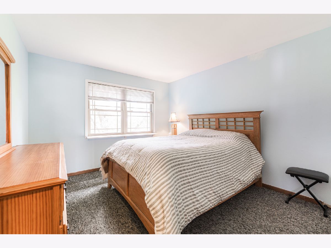
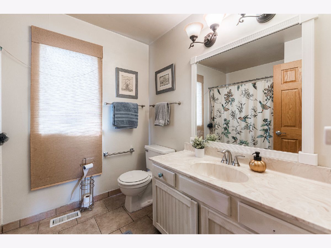
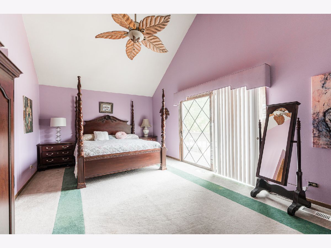
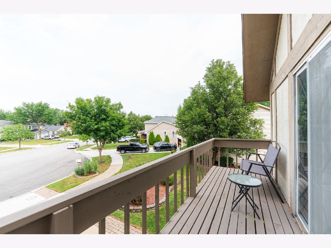
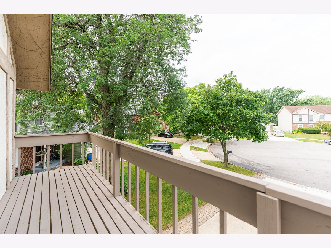
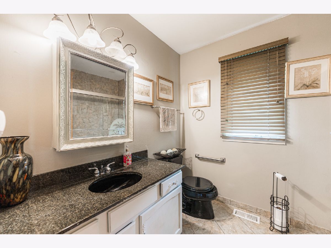
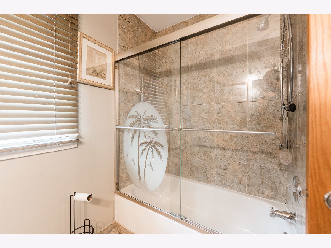
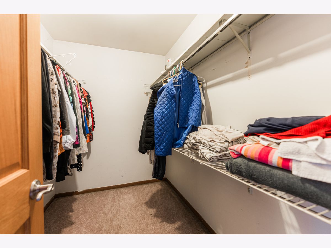
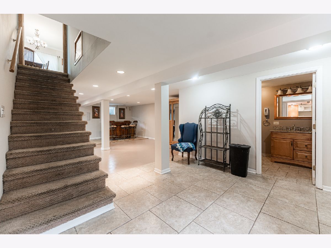
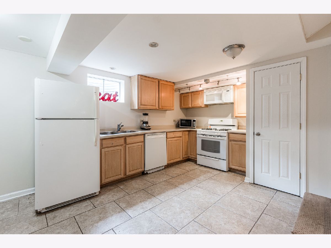
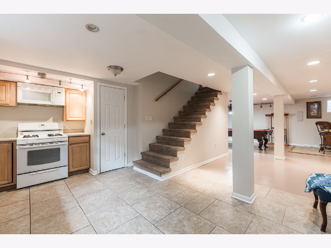
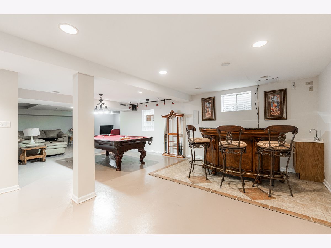
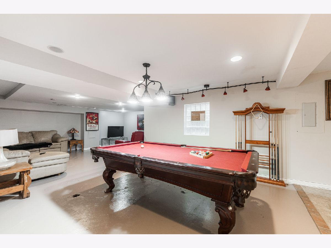
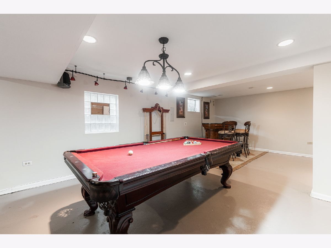
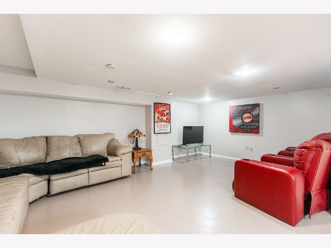
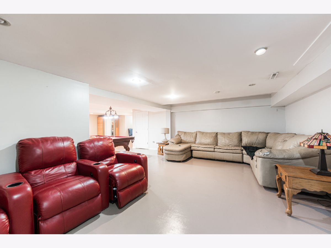
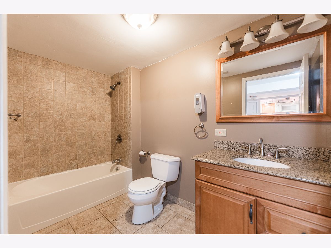
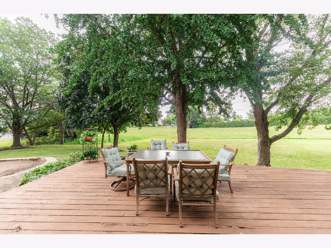
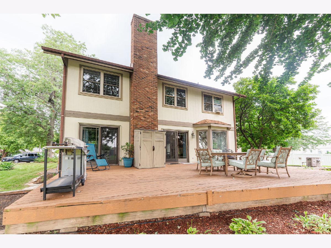
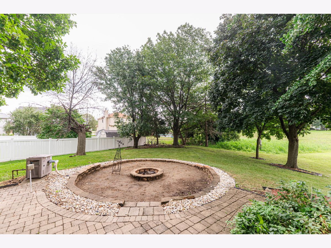
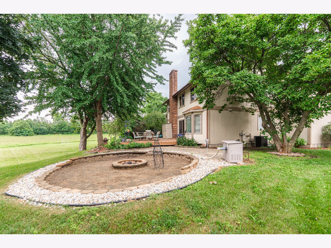
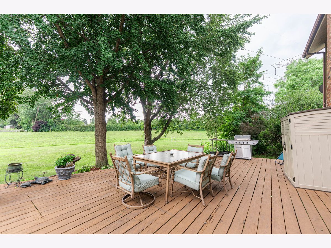
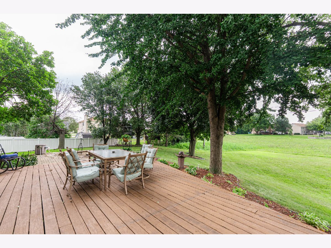
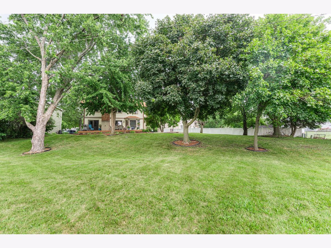
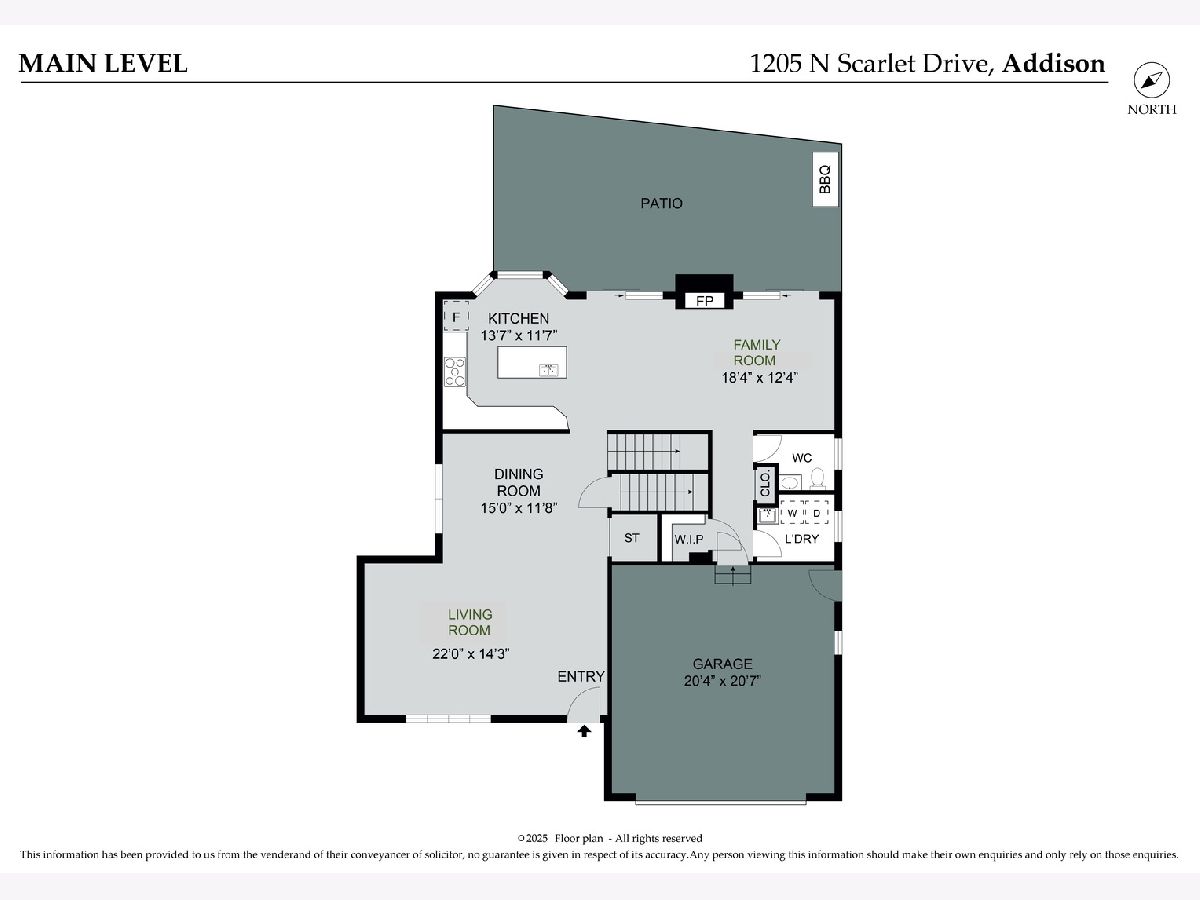
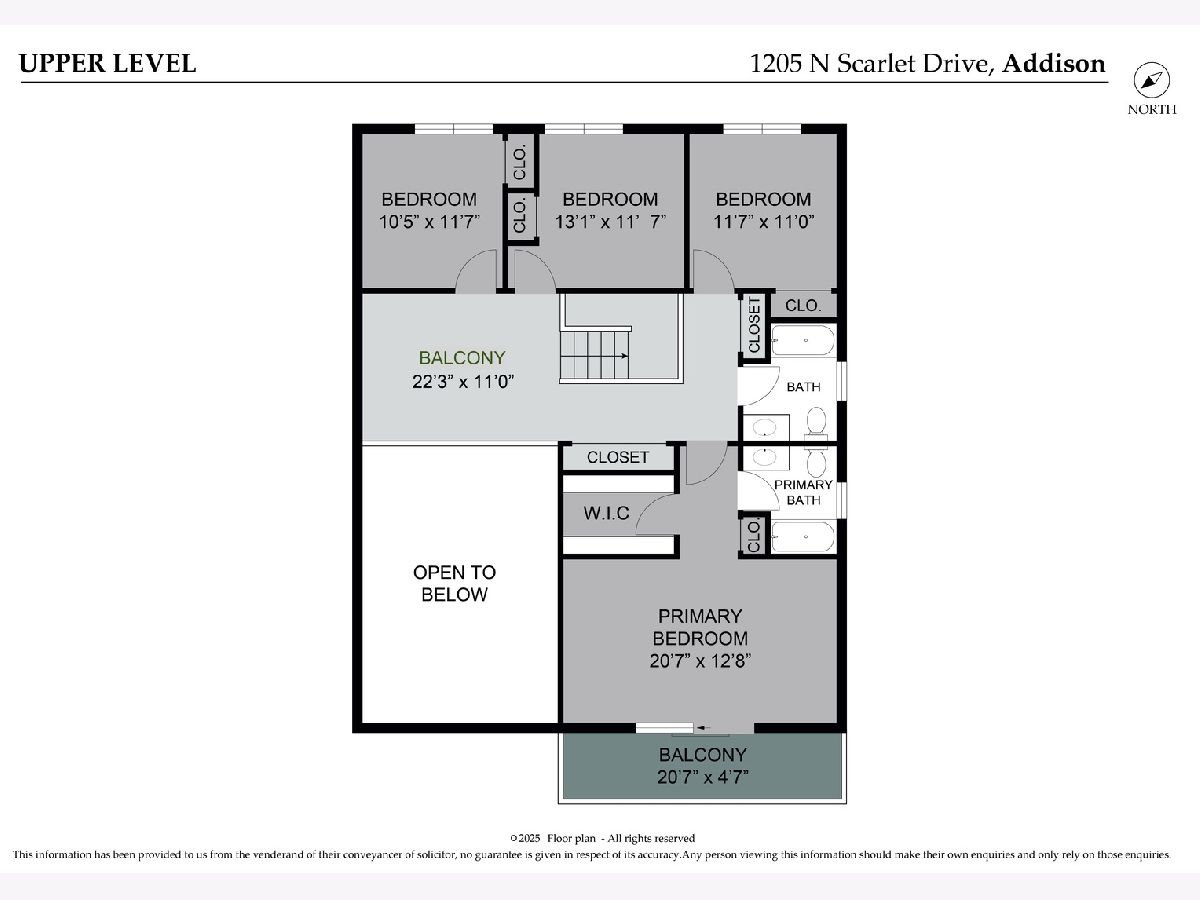
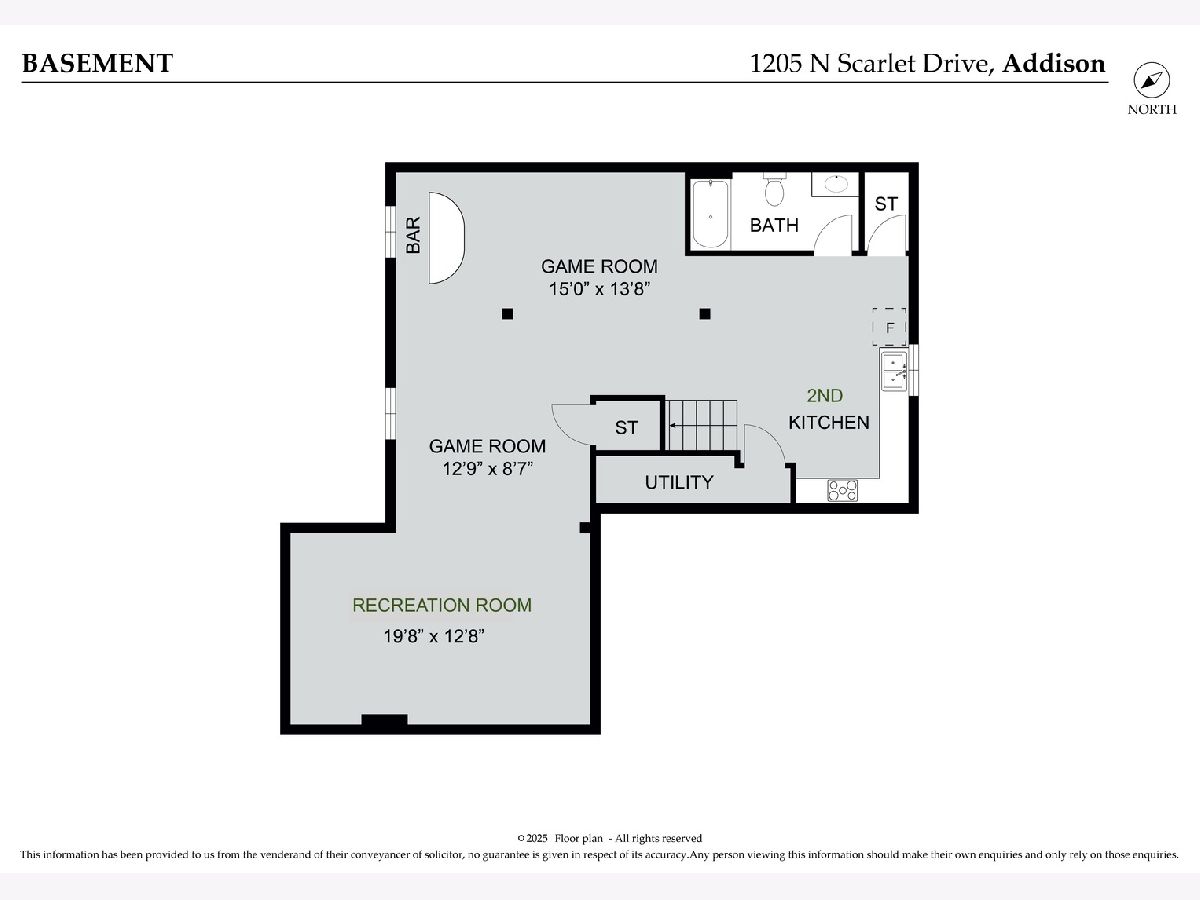
Room Specifics
Total Bedrooms: 4
Bedrooms Above Ground: 4
Bedrooms Below Ground: 0
Dimensions: —
Floor Type: —
Dimensions: —
Floor Type: —
Dimensions: —
Floor Type: —
Full Bathrooms: 4
Bathroom Amenities: —
Bathroom in Basement: 1
Rooms: —
Basement Description: —
Other Specifics
| 2 | |
| — | |
| — | |
| — | |
| — | |
| 129x118x39x157x46 | |
| — | |
| — | |
| — | |
| — | |
| Not in DB | |
| — | |
| — | |
| — | |
| — |
Tax History
| Year | Property Taxes |
|---|---|
| 2025 | $6,670 |
Contact Agent
Nearby Similar Homes
Nearby Sold Comparables
Contact Agent
Listing Provided By
Executive Realty Group LLC

