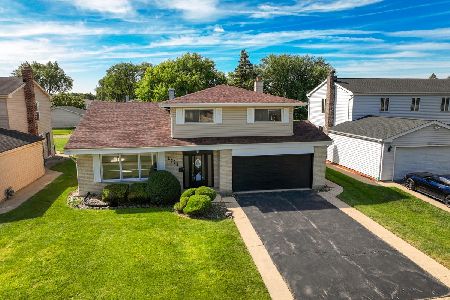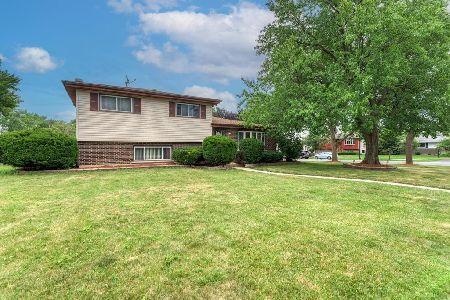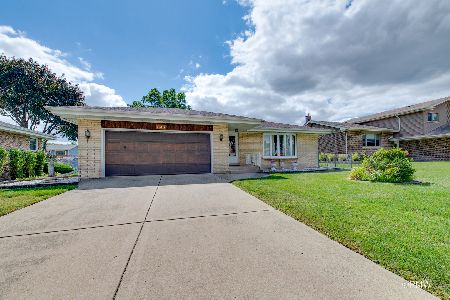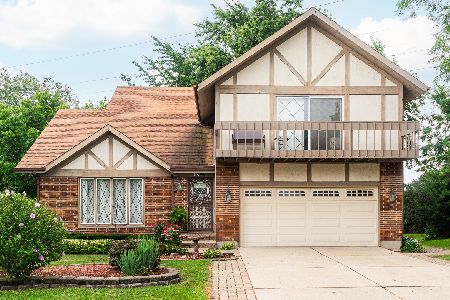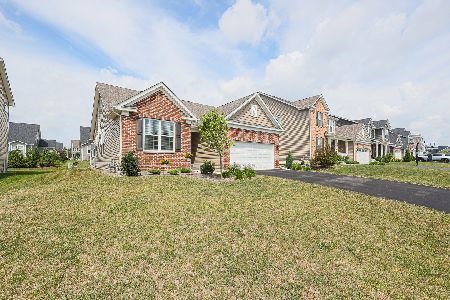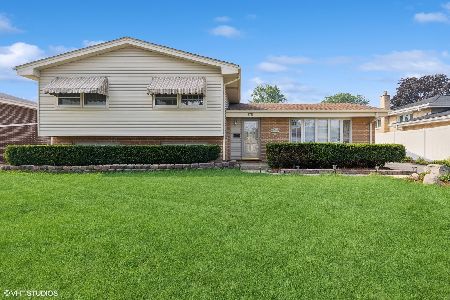1560 Goldengate Drive, Addison, Illinois 60101
$469,000
|
For Sale
|
|
| Status: | Contingent |
| Sqft: | 1,558 |
| Cost/Sqft: | $301 |
| Beds: | 3 |
| Baths: | 3 |
| Year Built: | 1977 |
| Property Taxes: | $9,022 |
| Days On Market: | 37 |
| Lot Size: | 0,00 |
Description
Welcome to this beautifully maintained 3 bedroom, 2.5 bath split level home in one of Addison's most desirable neighborhoods. With a spacious layout and thoughtful updates throughout, this home offers the perfect blend of comfort, style, and convenience. Step inside to an inviting living room that opens to a large dining room, ideal for gatherings and entertaining. The eat-in kitchen features newer appliances, including a refrigerator and oven purchased in 2020, and overlooks the cozy family room with fireplace, creating a warm and connected space for daily living. All three bathrooms have been recently updated, and the generously sized bedrooms offer plenty of space and comfort. The finished partial basement adds flexibility for a home office, rec room, or workout area. Step outside to a private backyard retreat, complete with a newly constructed brick paver patio with a built in fire pit - perfect for relaxing or entertaining. The home backs directly onto Centennial Park and its scenic walking path, offering beautiful views and easy access to outdoor recreation. Conveniently located near top rated schools, highways, restaurants, and shopping, this rare opportunity won't last long.
Property Specifics
| Single Family | |
| — | |
| — | |
| 1977 | |
| — | |
| — | |
| No | |
| — |
| — | |
| — | |
| — / Not Applicable | |
| — | |
| — | |
| — | |
| 12438720 | |
| 0319202022 |
Nearby Schools
| NAME: | DISTRICT: | DISTANCE: | |
|---|---|---|---|
|
Grade School
Stone Elementary School |
4 | — | |
|
Middle School
Indian Trail Junior High School |
4 | Not in DB | |
|
High School
Addison Trail High School |
88 | Not in DB | |
Property History
| DATE: | EVENT: | PRICE: | SOURCE: |
|---|---|---|---|
| 17 Dec, 2015 | Sold | $245,000 | MRED MLS |
| 2 Nov, 2015 | Under contract | $263,900 | MRED MLS |
| — | Last price change | $269,900 | MRED MLS |
| 25 Jun, 2015 | Listed for sale | $277,500 | MRED MLS |
| 9 Sep, 2025 | Under contract | $469,000 | MRED MLS |
| — | Last price change | $479,000 | MRED MLS |
| 18 Aug, 2025 | Listed for sale | $479,000 | MRED MLS |
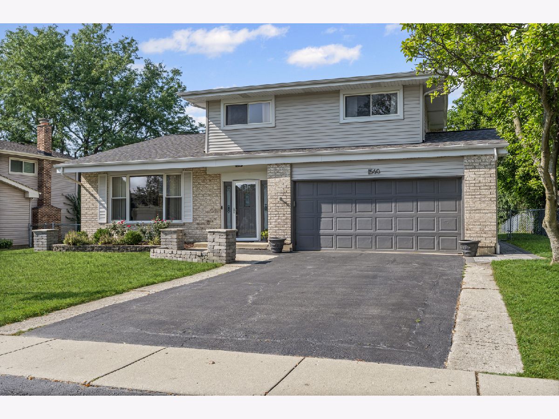



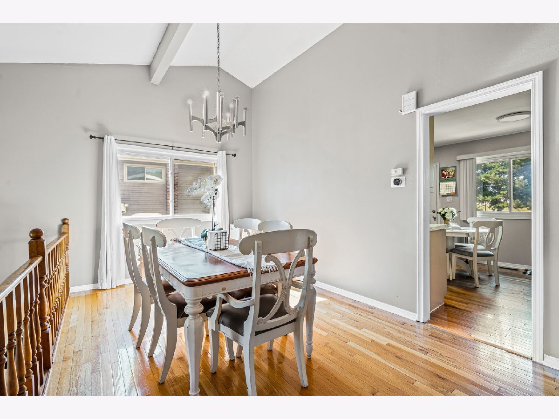
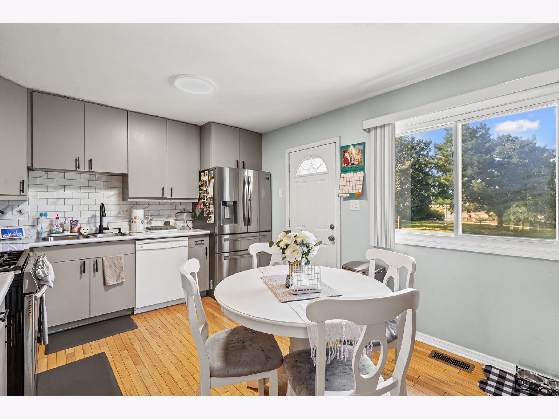
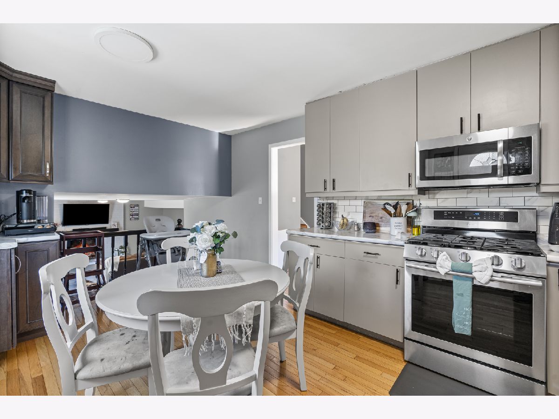
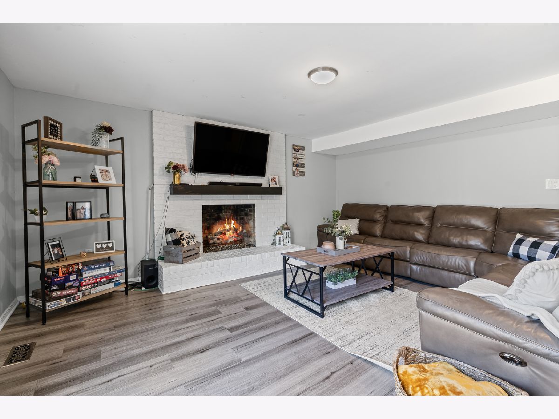
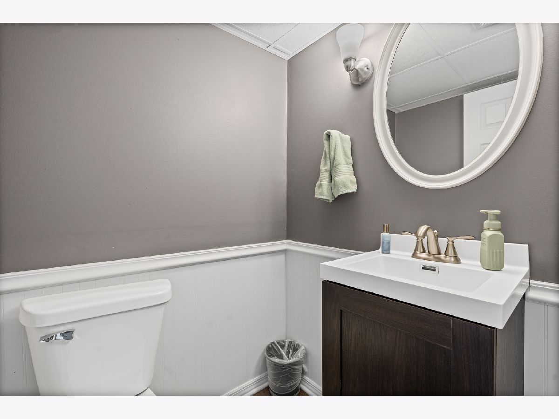
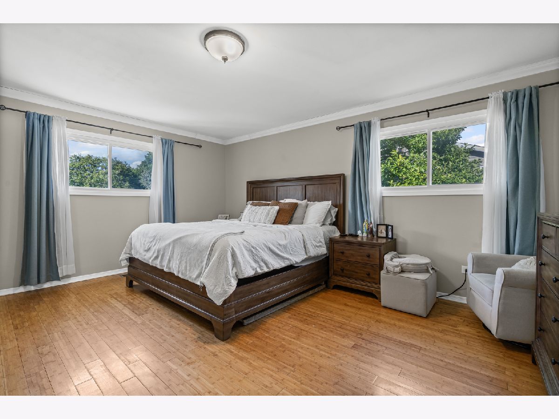
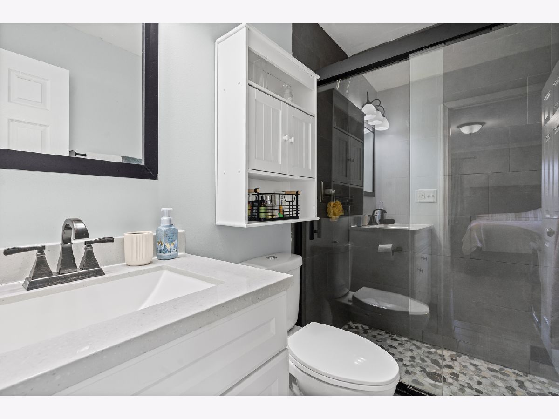
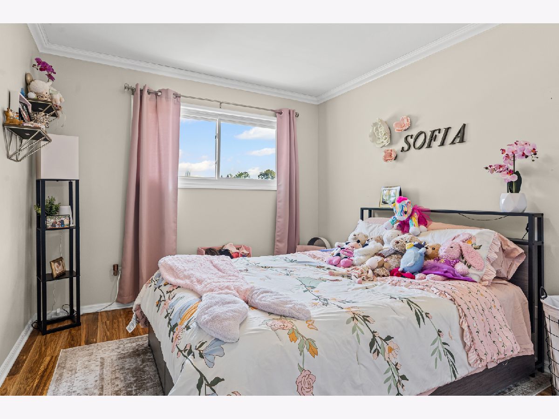
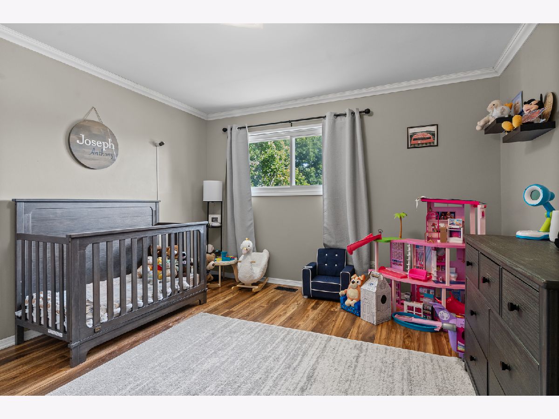
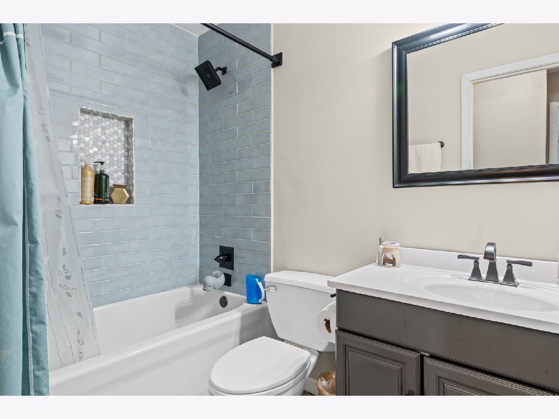
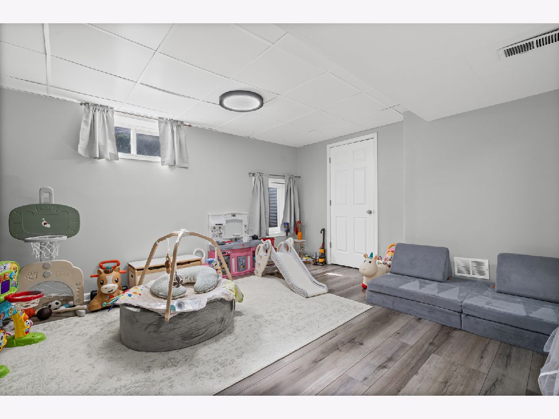
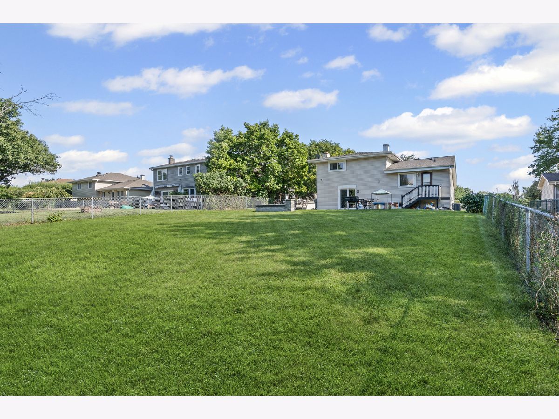
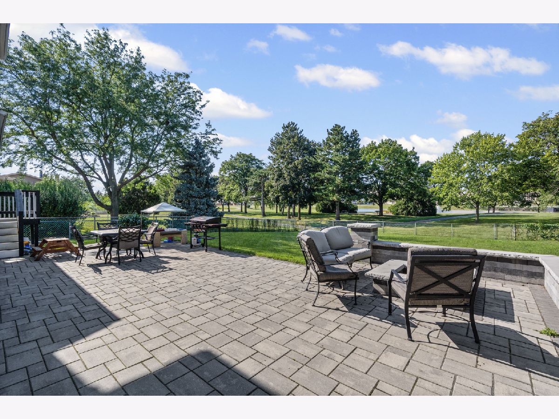
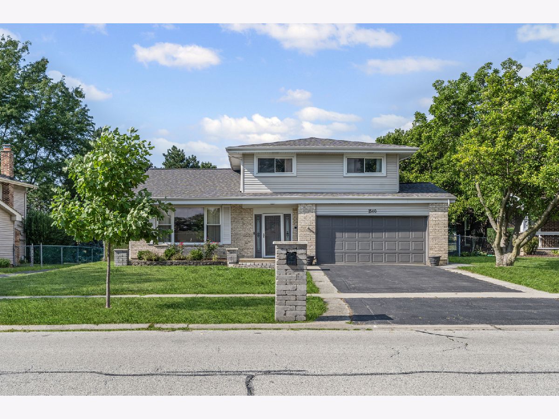
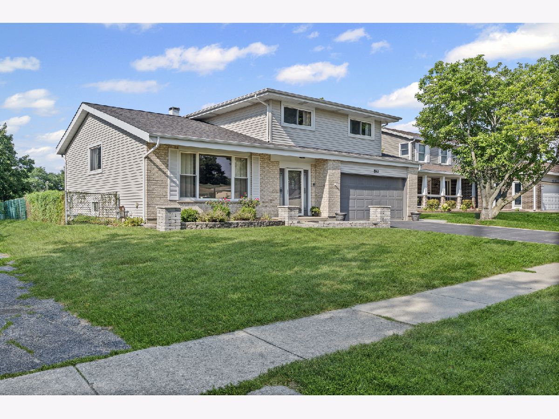
Room Specifics
Total Bedrooms: 3
Bedrooms Above Ground: 3
Bedrooms Below Ground: 0
Dimensions: —
Floor Type: —
Dimensions: —
Floor Type: —
Full Bathrooms: 3
Bathroom Amenities: —
Bathroom in Basement: 0
Rooms: —
Basement Description: —
Other Specifics
| 2 | |
| — | |
| — | |
| — | |
| — | |
| 64 x 154 | |
| — | |
| — | |
| — | |
| — | |
| Not in DB | |
| — | |
| — | |
| — | |
| — |
Tax History
| Year | Property Taxes |
|---|---|
| 2015 | $6,200 |
| 2025 | $9,022 |
Contact Agent
Nearby Similar Homes
Nearby Sold Comparables
Contact Agent
Listing Provided By
Baird & Warner

