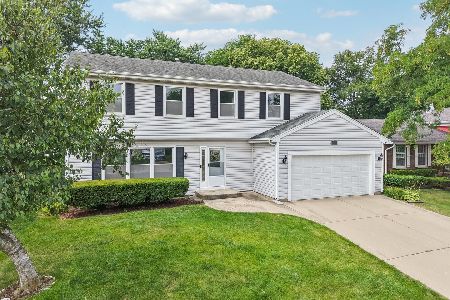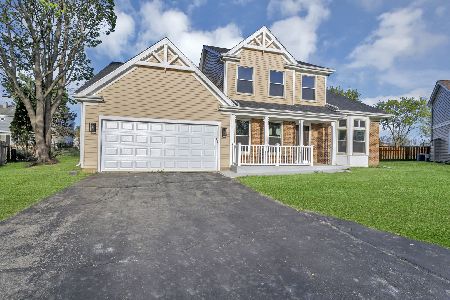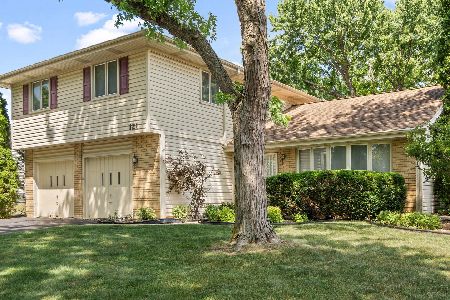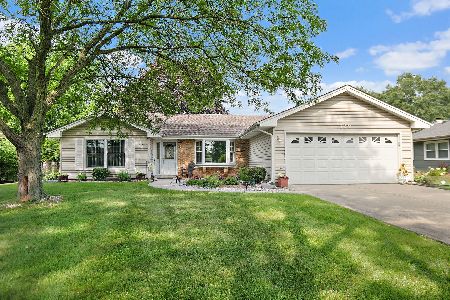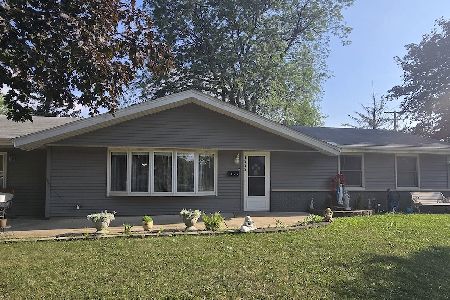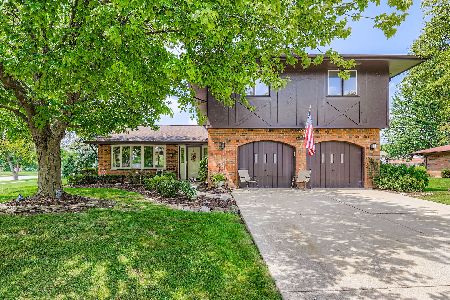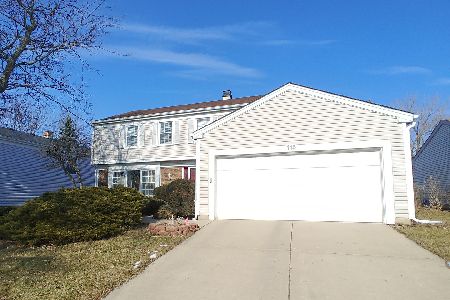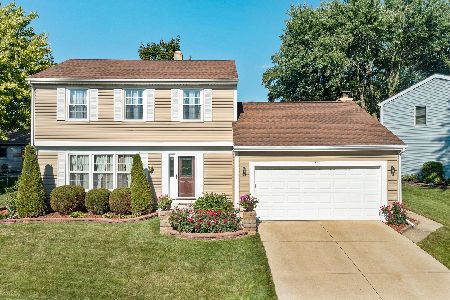121 Walnut Lane, Schaumburg, Illinois 60194
$480,000
|
For Sale
|
|
| Status: | Contingent |
| Sqft: | 2,193 |
| Cost/Sqft: | $219 |
| Beds: | 4 |
| Baths: | 3 |
| Year Built: | 1975 |
| Property Taxes: | $1,838 |
| Days On Market: | 43 |
| Lot Size: | 0,00 |
Description
Awesome Waterfront location! Spacious Split level with newer kitchen (corian counters and appliances). L shaped living/dining area. eat in kitchen with room for a table, sliders to backyard with patio and awesome views (see photos). the lower level features a beautiful family room with fireplace, separate laundry room and access to the garage. The basement is partially finished with a partition wall making it the perfect future space for additional living....there is also plenty of shelving, the original cabinets from the kitchen gives you ample space for hobbies, storage, etc.
Property Specifics
| Single Family | |
| — | |
| — | |
| 1975 | |
| — | |
| — | |
| Yes | |
| — |
| Cook | |
| — | |
| 0 / Not Applicable | |
| — | |
| — | |
| — | |
| 12430745 | |
| 07192070050000 |
Nearby Schools
| NAME: | DISTRICT: | DISTANCE: | |
|---|---|---|---|
|
Grade School
Blackwell Elementary School |
54 | — | |
|
Middle School
Jane Addams Junior High School |
54 | Not in DB | |
|
High School
Schaumburg High School |
211 | Not in DB | |
Property History
| DATE: | EVENT: | PRICE: | SOURCE: |
|---|---|---|---|
| 13 Aug, 2025 | Under contract | $480,000 | MRED MLS |
| 26 Jul, 2025 | Listed for sale | $480,000 | MRED MLS |
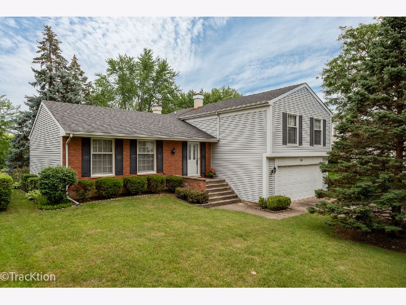
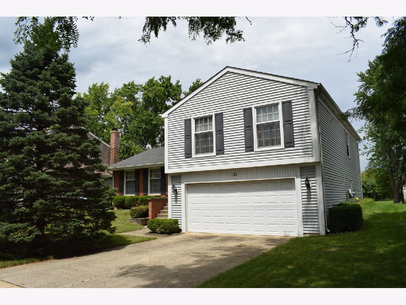
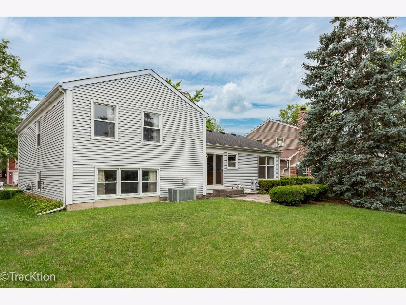
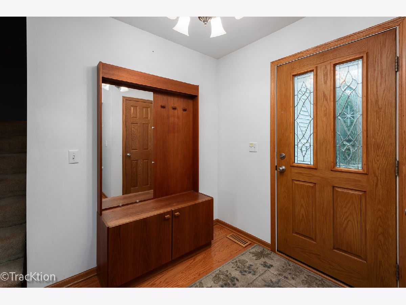
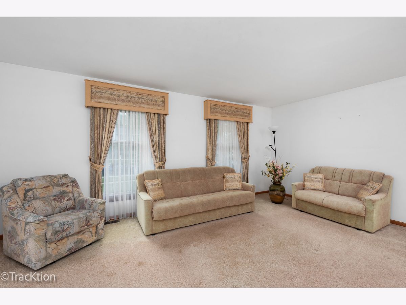
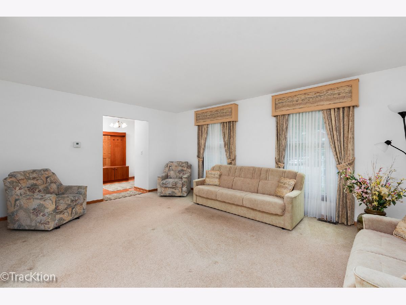
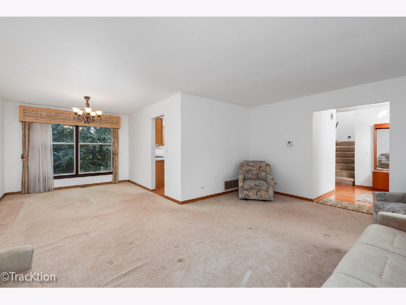
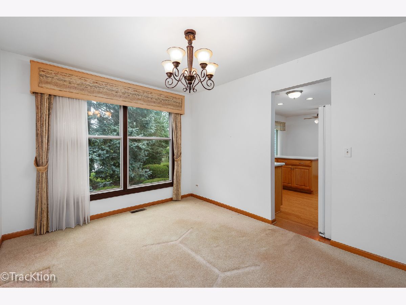
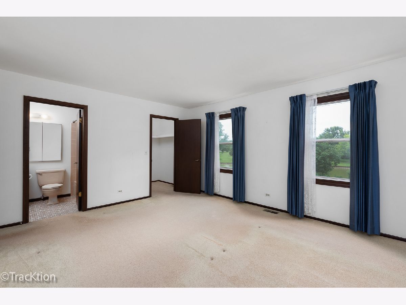
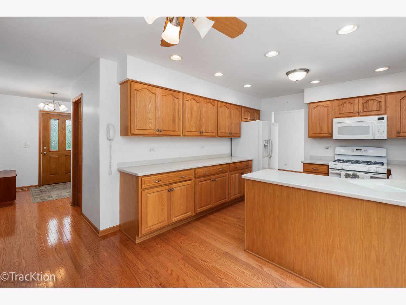
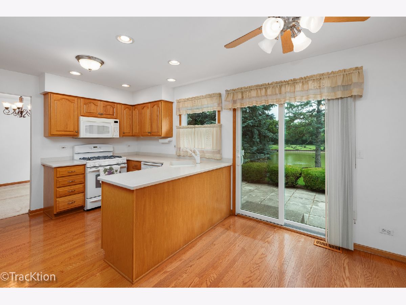
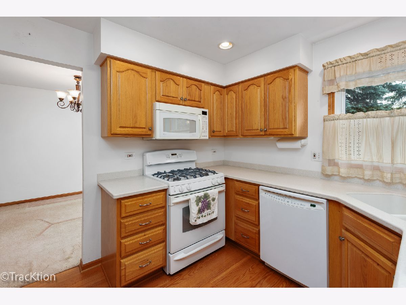
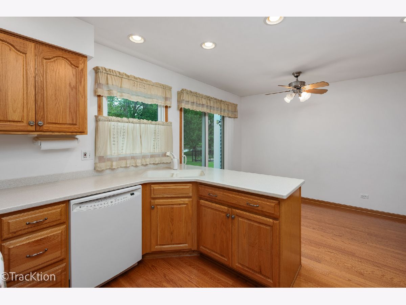
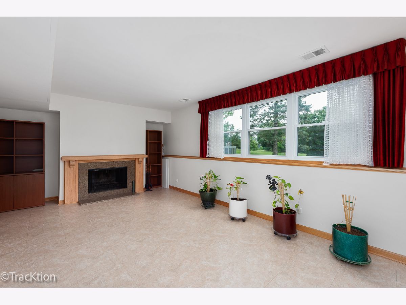
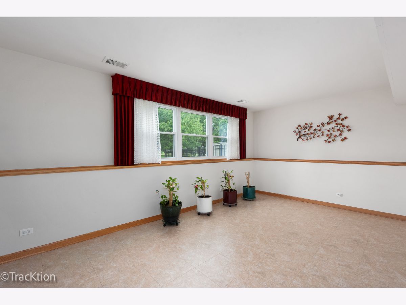
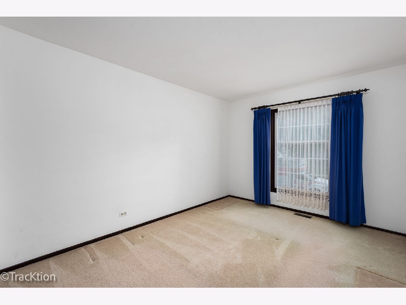
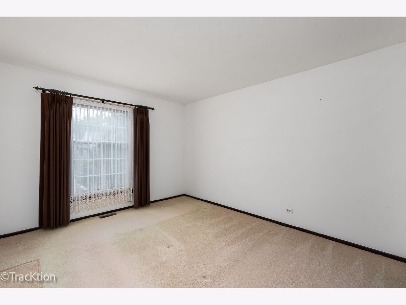
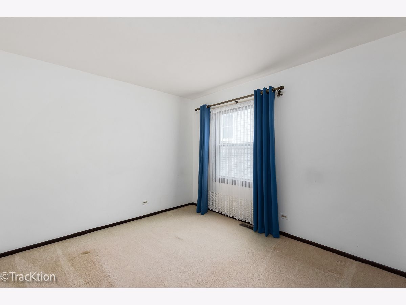
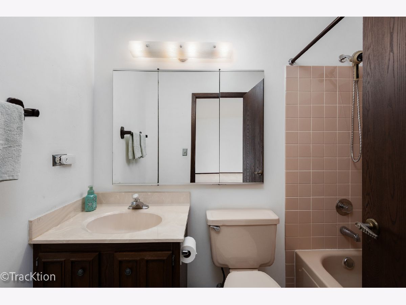
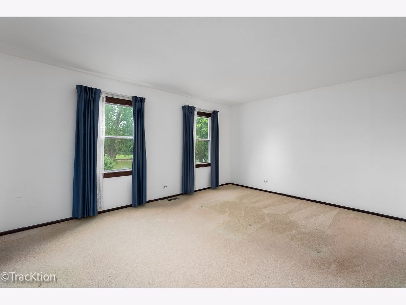
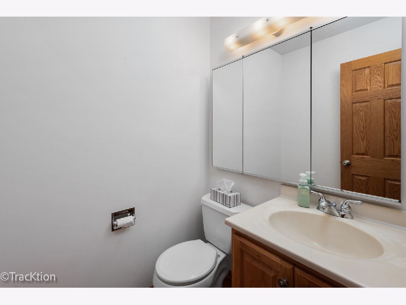
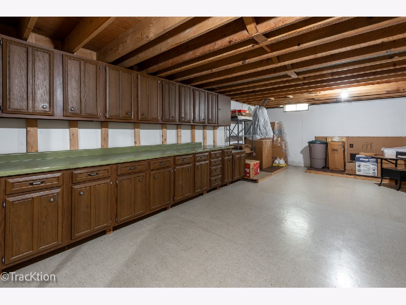
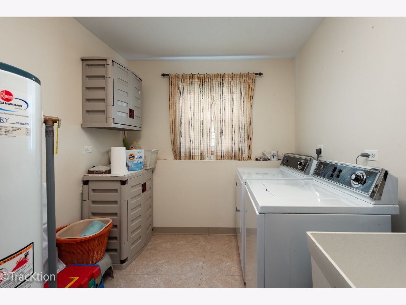
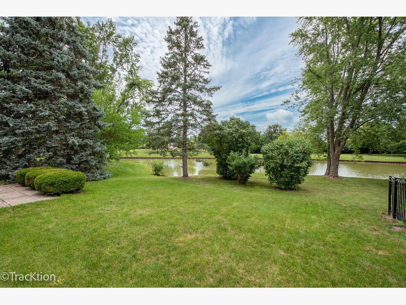
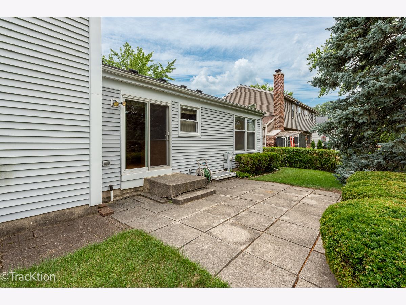
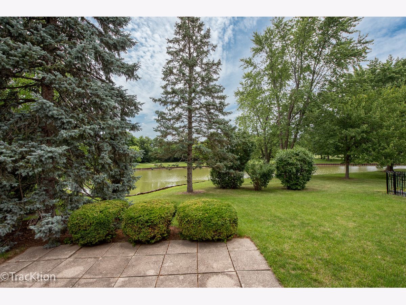
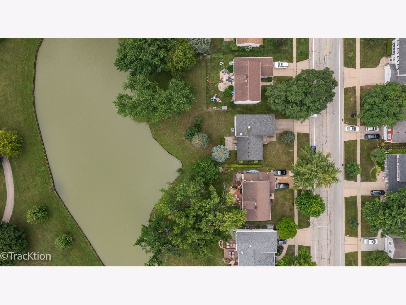
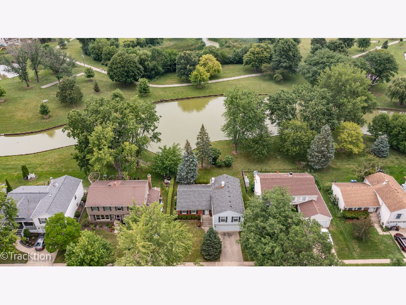
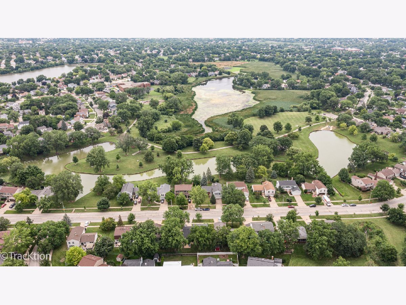
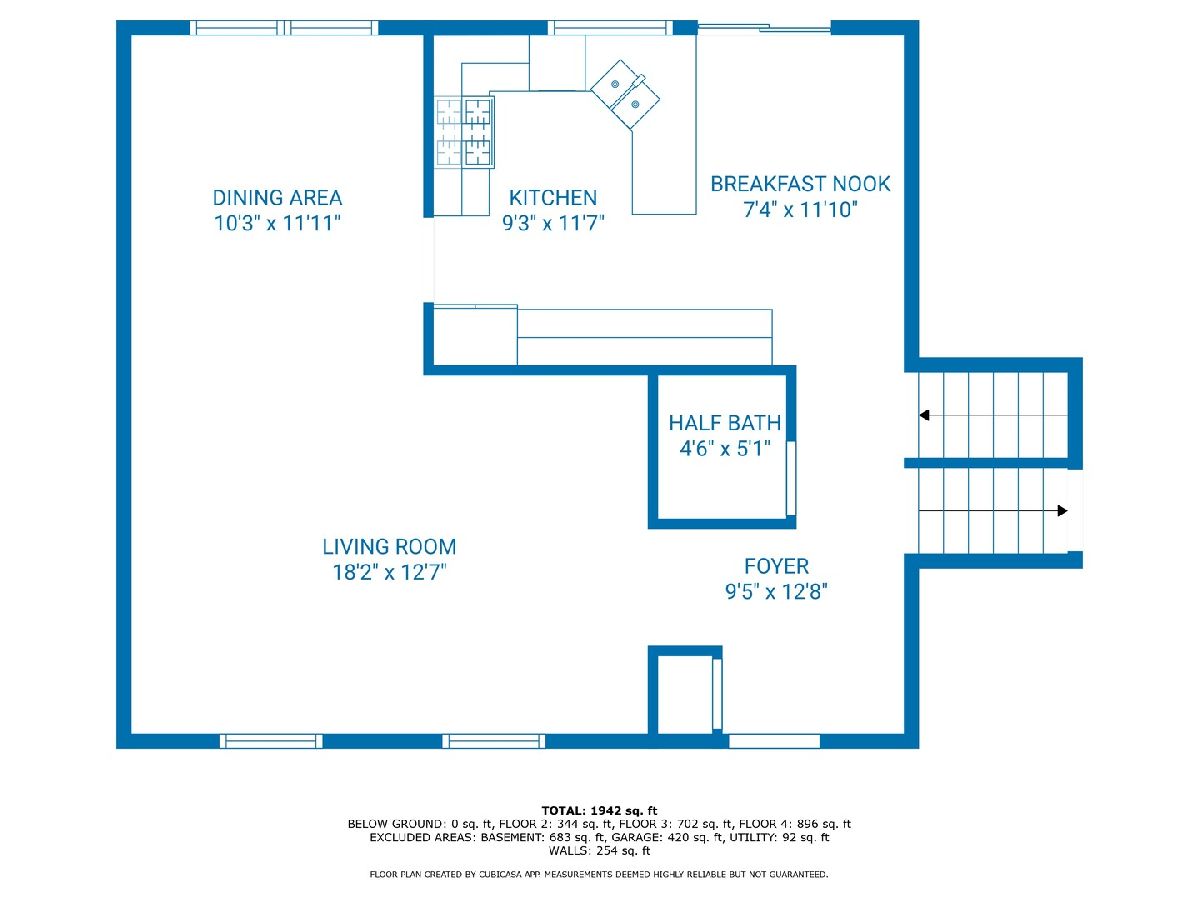
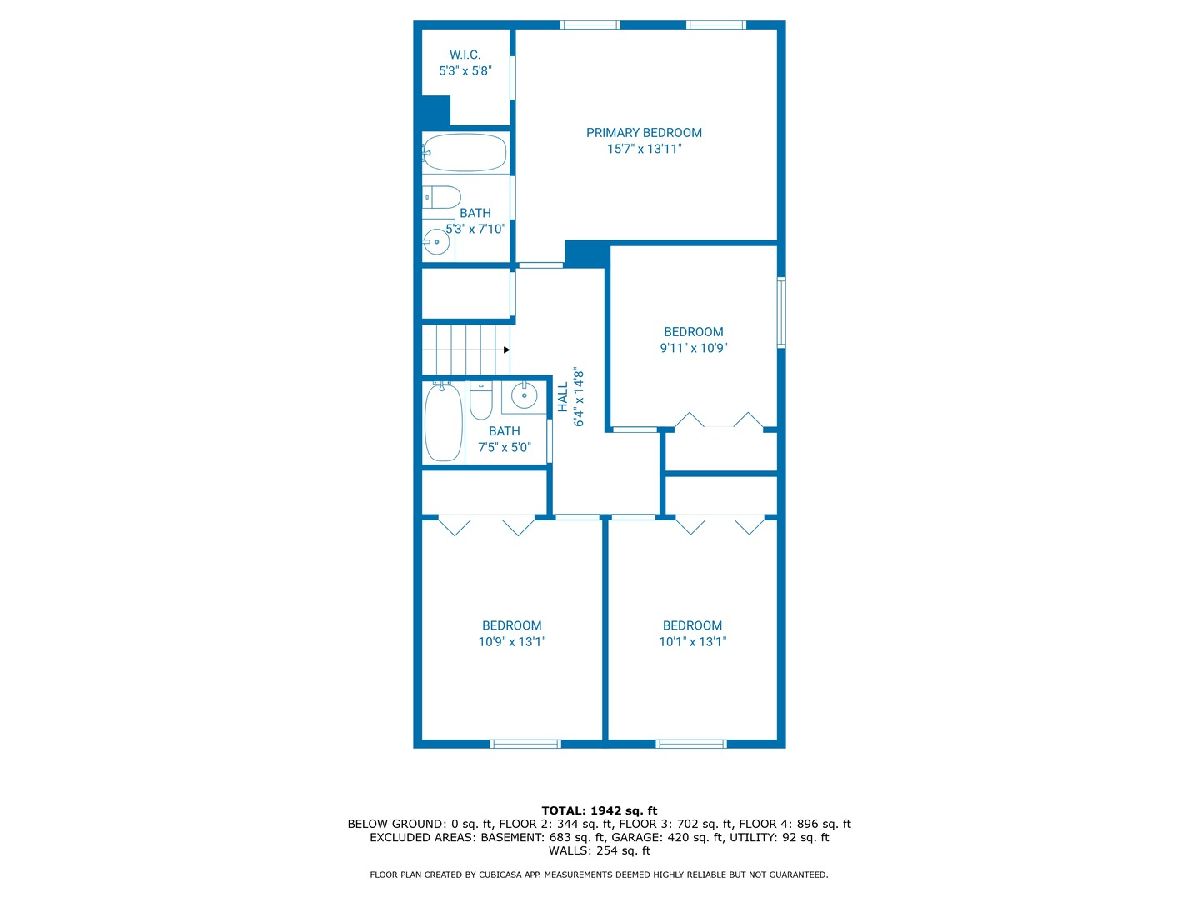
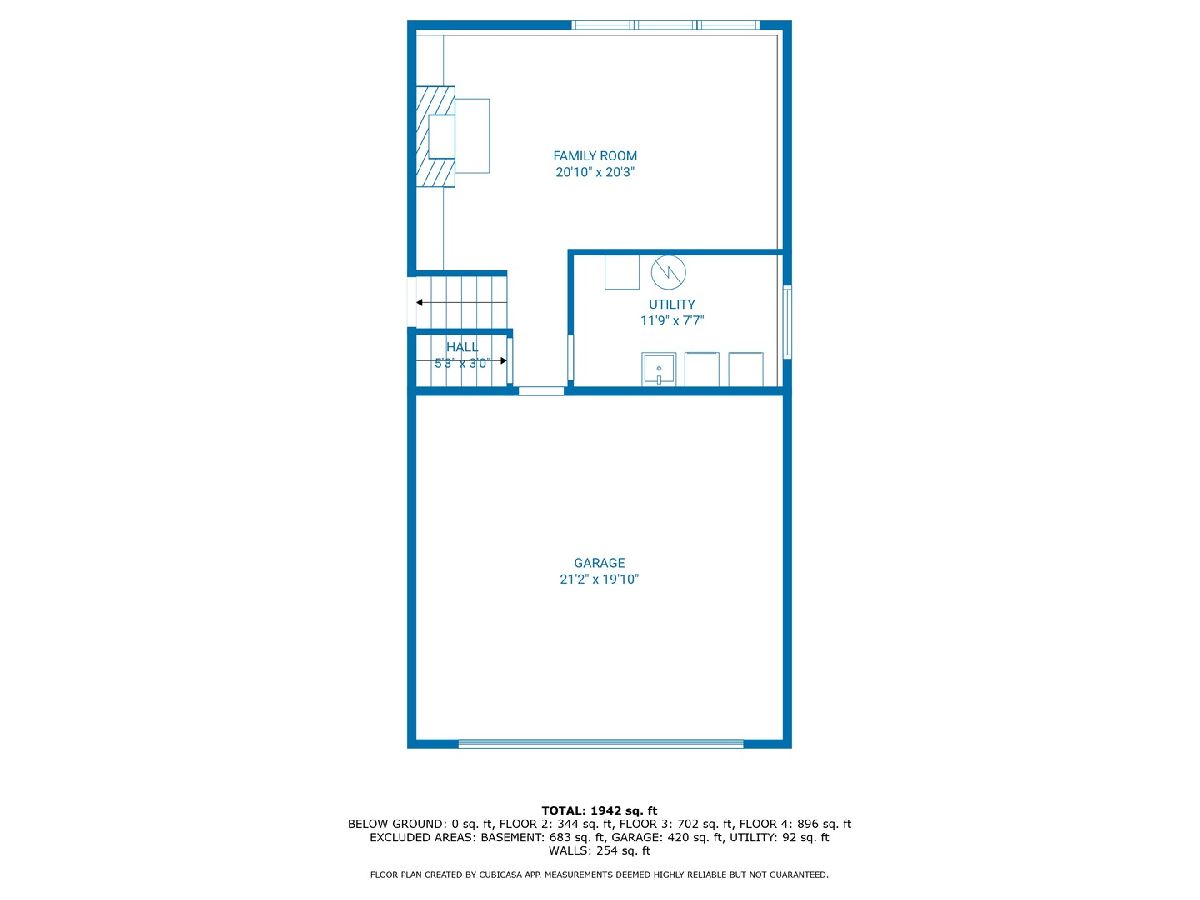
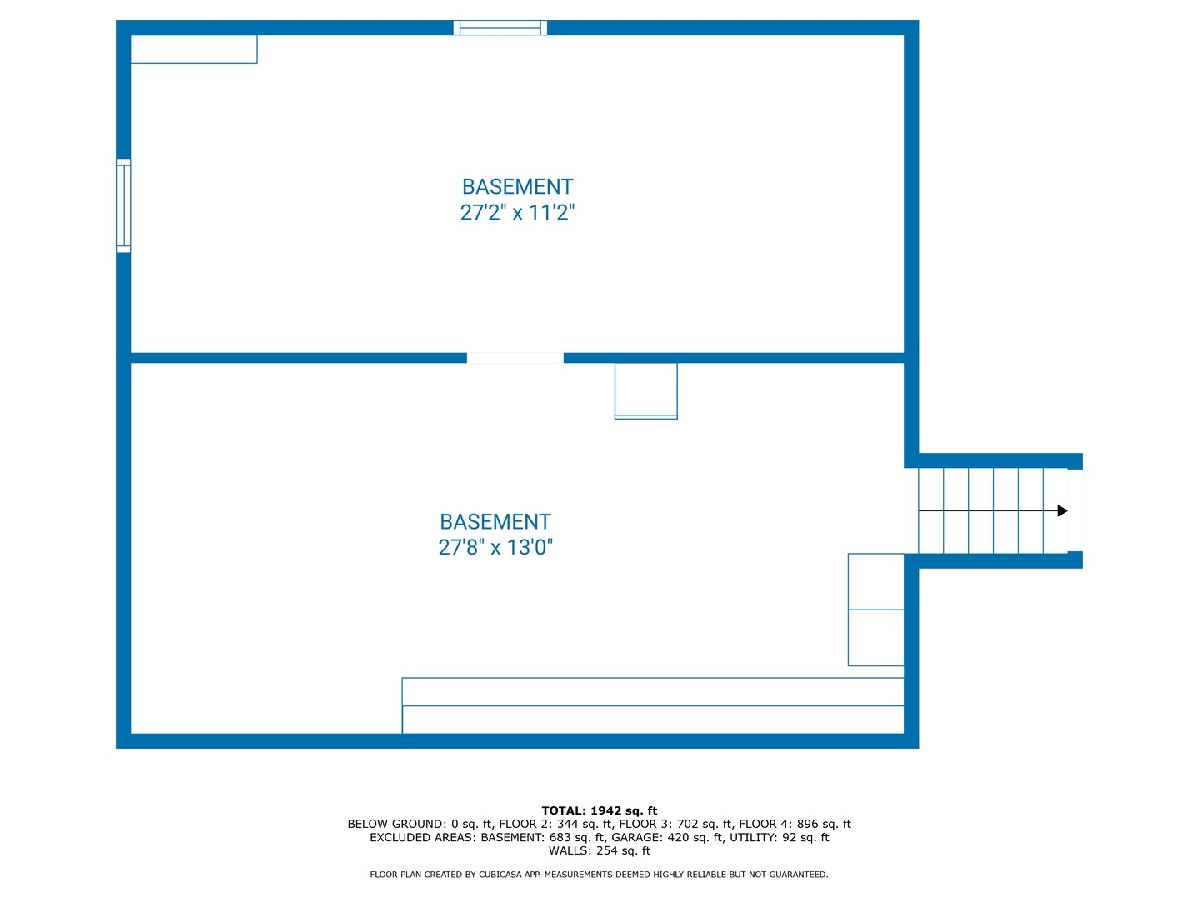
Room Specifics
Total Bedrooms: 4
Bedrooms Above Ground: 4
Bedrooms Below Ground: 0
Dimensions: —
Floor Type: —
Dimensions: —
Floor Type: —
Dimensions: —
Floor Type: —
Full Bathrooms: 3
Bathroom Amenities: —
Bathroom in Basement: 0
Rooms: —
Basement Description: —
Other Specifics
| 2 | |
| — | |
| — | |
| — | |
| — | |
| 6500 | |
| — | |
| — | |
| — | |
| — | |
| Not in DB | |
| — | |
| — | |
| — | |
| — |
Tax History
| Year | Property Taxes |
|---|---|
| 2025 | $1,838 |
Contact Agent
Nearby Similar Homes
Nearby Sold Comparables
Contact Agent
Listing Provided By
Swanson Realty

