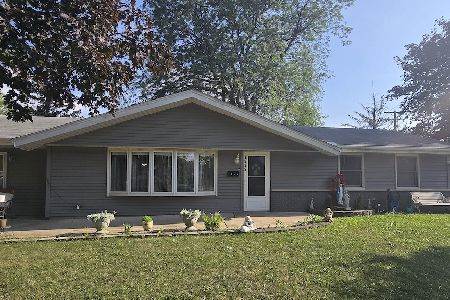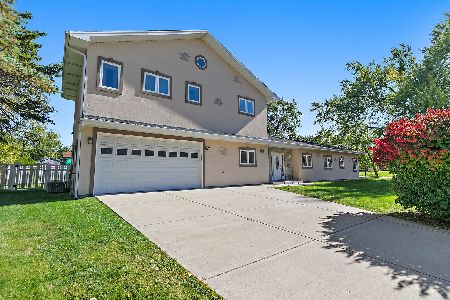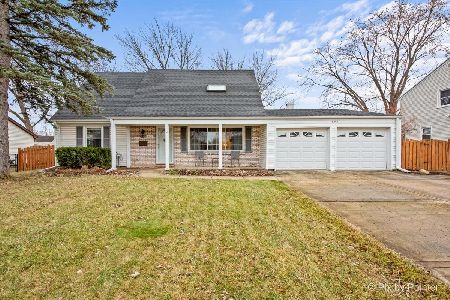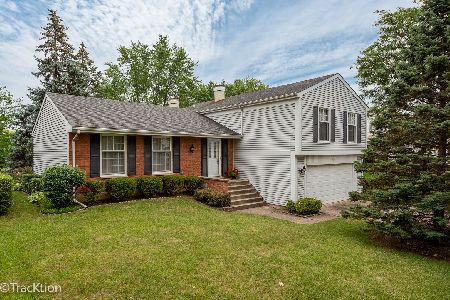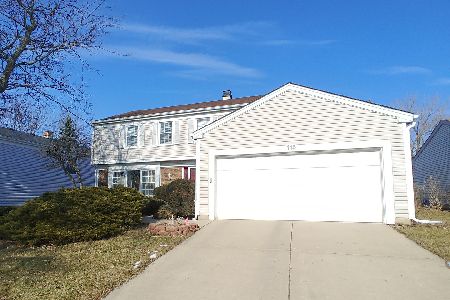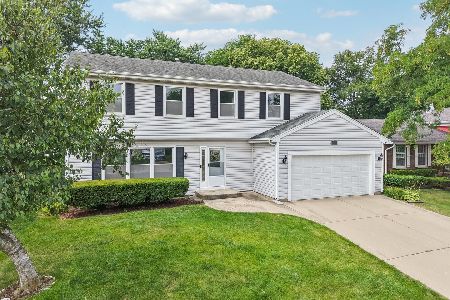133 Walnut Lane, Schaumburg, Illinois 60194
$407,000
|
Sold
|
|
| Status: | Closed |
| Sqft: | 2,350 |
| Cost/Sqft: | $178 |
| Beds: | 4 |
| Baths: | 3 |
| Year Built: | 1978 |
| Property Taxes: | $7,395 |
| Days On Market: | 3368 |
| Lot Size: | 0,15 |
Description
This home is like no other from the re-designed farm-house porch to the totally remodeled interior with flexible floor plan to suit your personal lifestyle to the picturesque location with panoramic views of Gray Farm Park, lake and walking path. Over $150,000 in changes have been made. The heart of this home is the spacious kitchen w/cinnamon maple cabinets w/crown molding with under/over lighting, an 8' island breakfast bar w/integrated sink, glass access cabinets and gleaming hardwood floor. The arched window gives stunning views year around & sliding glass doors lead to tiered deck & stamped patio. Full baths remodeled with porcelain shower surround with listello accents, stone flooring & shower base & a solar tube lights the hall bath. The family room features custom cabinetry, gas log fireplace w/custom surround, hearth & mantle. The recently finished sub-basement provides perfect game or media room along with a work room & storage area. The list keeps going-it's a "must see"
Property Specifics
| Single Family | |
| — | |
| Quad Level | |
| 1978 | |
| Partial | |
| RE-DESIGNED EATON | |
| Yes | |
| 0.15 |
| Cook | |
| Sheffield Estates | |
| 0 / Not Applicable | |
| None | |
| Lake Michigan | |
| Public Sewer | |
| 09377263 | |
| 07192070070000 |
Nearby Schools
| NAME: | DISTRICT: | DISTANCE: | |
|---|---|---|---|
|
Grade School
Blackwell Elementary School |
54 | — | |
|
Middle School
Jane Addams Junior High School |
54 | Not in DB | |
|
High School
Schaumburg High School |
211 | Not in DB | |
Property History
| DATE: | EVENT: | PRICE: | SOURCE: |
|---|---|---|---|
| 12 Dec, 2016 | Sold | $407,000 | MRED MLS |
| 3 Nov, 2016 | Under contract | $417,900 | MRED MLS |
| 28 Oct, 2016 | Listed for sale | $417,900 | MRED MLS |
Room Specifics
Total Bedrooms: 4
Bedrooms Above Ground: 4
Bedrooms Below Ground: 0
Dimensions: —
Floor Type: Carpet
Dimensions: —
Floor Type: Carpet
Dimensions: —
Floor Type: Carpet
Full Bathrooms: 3
Bathroom Amenities: —
Bathroom in Basement: 0
Rooms: Sitting Room,Recreation Room,Storage,Workshop,Deck,Media Room
Basement Description: Finished,Sub-Basement
Other Specifics
| 2 | |
| Concrete Perimeter | |
| Concrete | |
| Deck, Patio, Porch | |
| Nature Preserve Adjacent,Park Adjacent,Pond(s),Water View | |
| 65X100 | |
| Full | |
| Full | |
| Hardwood Floors, Solar Tubes/Light Tubes | |
| Range, Microwave, Dishwasher, Refrigerator, Washer, Dryer, Disposal, Stainless Steel Appliance(s) | |
| Not in DB | |
| Sidewalks, Street Lights, Street Paved | |
| — | |
| — | |
| Attached Fireplace Doors/Screen, Gas Log |
Tax History
| Year | Property Taxes |
|---|---|
| 2016 | $7,395 |
Contact Agent
Nearby Similar Homes
Nearby Sold Comparables
Contact Agent
Listing Provided By
RE/MAX Suburban

