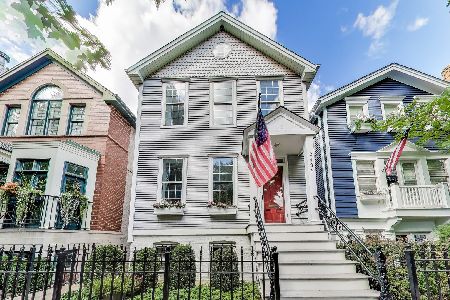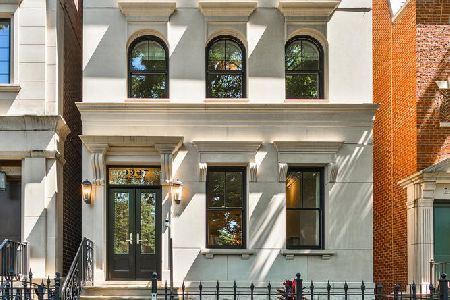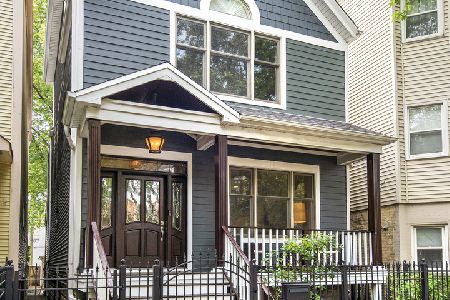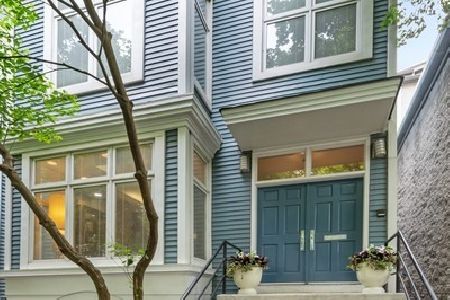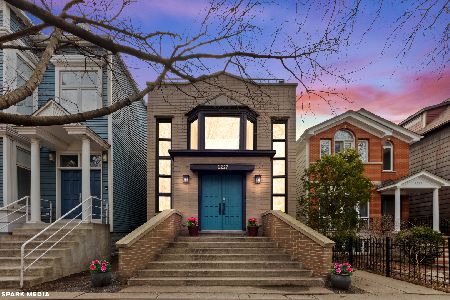1219 Wrightwood Avenue, Lincoln Park, Chicago, Illinois 60614
$3,150,000
|
For Sale
|
|
| Status: | Contingent |
| Sqft: | 0 |
| Cost/Sqft: | — |
| Beds: | 4 |
| Baths: | 6 |
| Year Built: | — |
| Property Taxes: | $49,986 |
| Days On Market: | 55 |
| Lot Size: | 0,00 |
Description
Sensational, rarely available 50' wide lot opportunity in the heart of Lincoln Park. This quintessential Chicago home has been meticulously maintained, boasts three outdoor spaces, and includes a private full-lot side yard with a Sport Court. You are welcomed by an elegant and inviting foyer, which leads to a light-filled living room and dining room-both with tray ceilings and crown molding-that overlook your private side yard. Tall windows and 10' ceilings provide abundant space and natural light. The gourmet kitchen offers endless counter and cabinet space, paneled appliances, a professional-grade gas stove, two dishwashers, and an 8-foot-long island. Extending from the kitchen is a spacious area that can function as a family room or casual dining space. Floor-to-ceiling, south-facing windows lead to a large outdoor patio, complete with a custom built-in grill station and cabinetry with integrated lighting, an exterior fireplace, and an outdoor TV-all perfectly shaded under eight towering river birch trees, ideal for summer entertaining. The second floor hosts the main bedroom suite with its expansive ensuite bathroom and dressing room. Also on this floor are a laundry room and a second bedroom with an ensuite bathroom. The third floor features two additional bedrooms-one with its own ensuite bathroom-and an elegant library/office, which centers around a large fireplace, custom-built cherry bookcases, cherry hardwood floors, and a building-wide balcony. The top floor of the home showcases a sunroom, a wet bar, and access to the massive rooftop deck that runs the length of the house, affording spectacular city skyline views and breathtaking sunsets. The lower level continues the spacious home with an enormous family room or rec room, additional storage, hookups for a second laundry room, a mudroom with a private exit to the side yard, and a fifth bedroom with an ensuite bathroom-ideal for guests or an au pair. Situated on tree-lined streets in one of Chicago's most desirable neighborhoods, this home is steps from parks, shops, restaurants, and top-rated schools.
Property Specifics
| Single Family | |
| — | |
| — | |
| — | |
| — | |
| — | |
| No | |
| — |
| Cook | |
| — | |
| — / Not Applicable | |
| — | |
| — | |
| — | |
| 12458830 | |
| 14293150360000 |
Nearby Schools
| NAME: | DISTRICT: | DISTANCE: | |
|---|---|---|---|
|
Grade School
Oscar Mayer Elementary School |
299 | — | |
|
Middle School
Oscar Mayer Elementary School |
299 | Not in DB | |
|
High School
Lincoln Park High School |
299 | Not in DB | |
|
Alternate High School
Payton College Preparatory Senio |
— | Not in DB | |
Property History
| DATE: | EVENT: | PRICE: | SOURCE: |
|---|---|---|---|
| 2 Oct, 2025 | Under contract | $3,150,000 | MRED MLS |
| — | Last price change | $3,350,000 | MRED MLS |
| 30 Aug, 2025 | Listed for sale | $3,350,000 | MRED MLS |

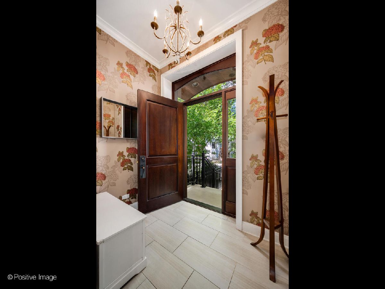
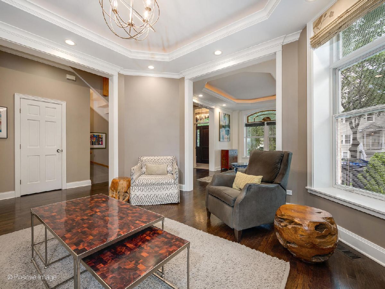
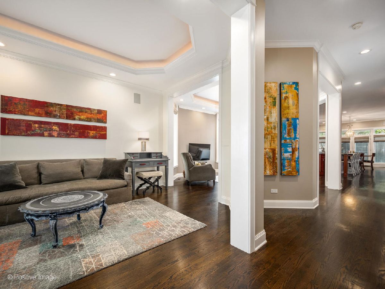
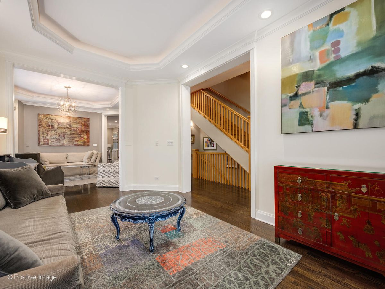
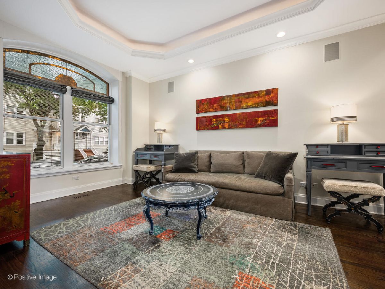
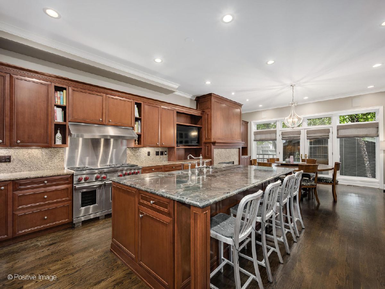
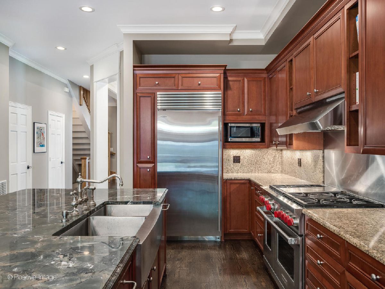

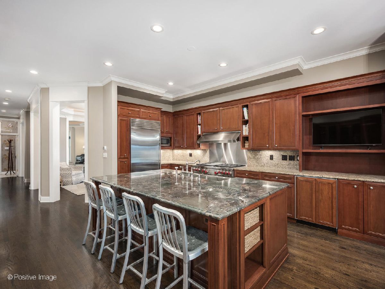
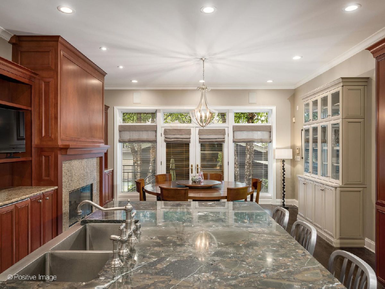
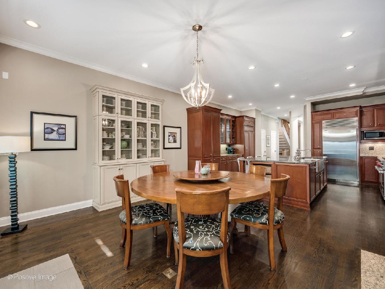
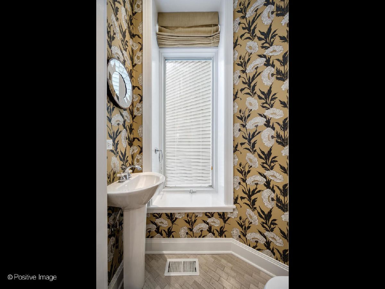

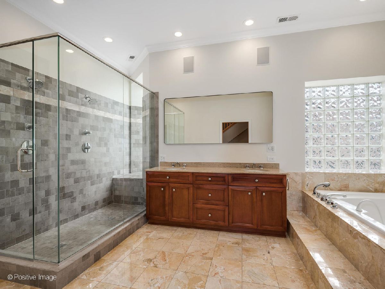
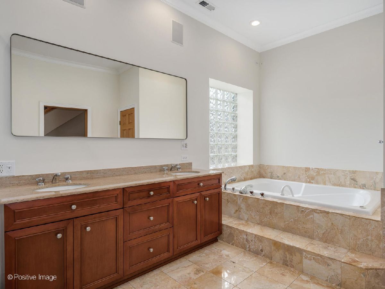
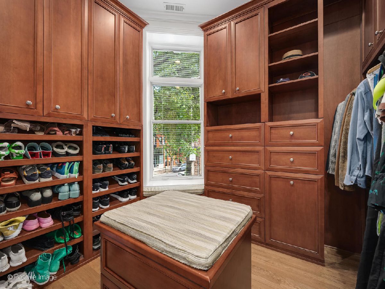
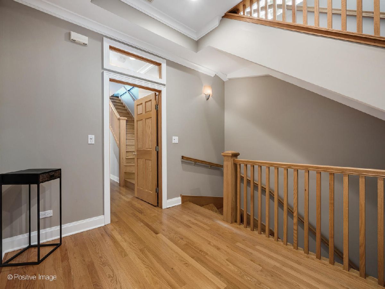
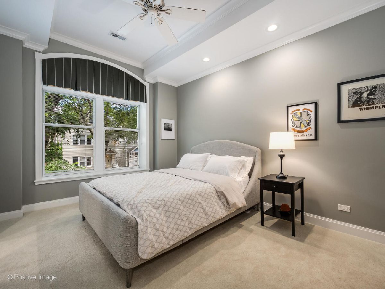
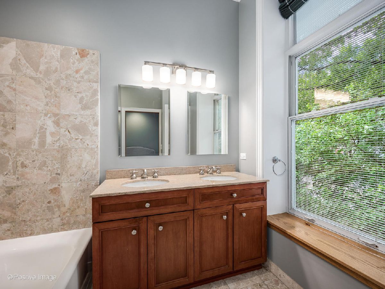
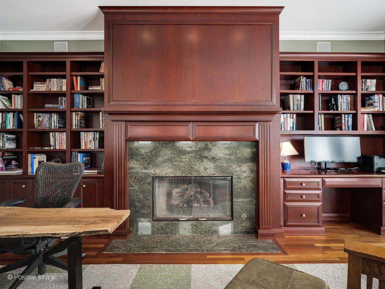

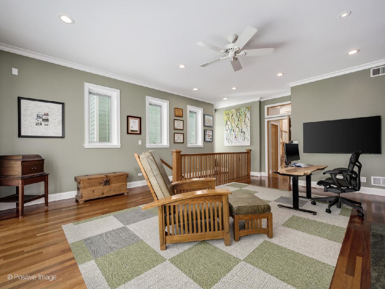

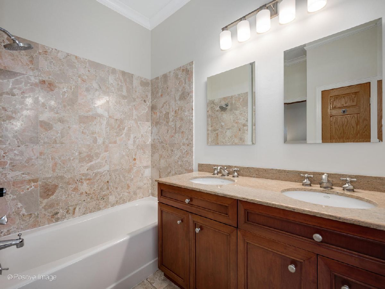
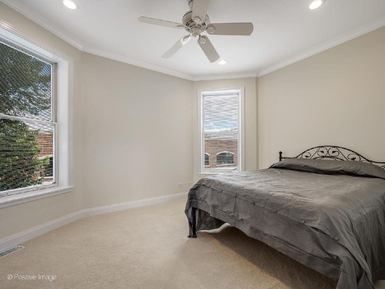
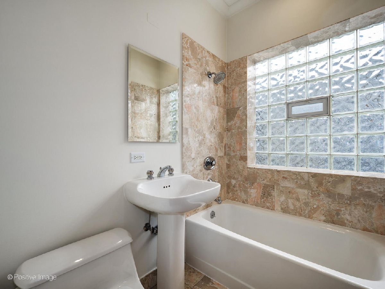
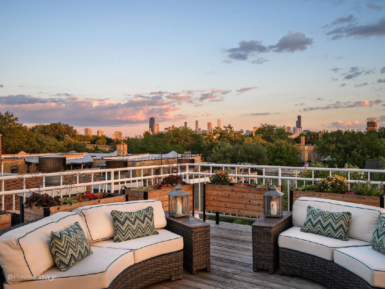
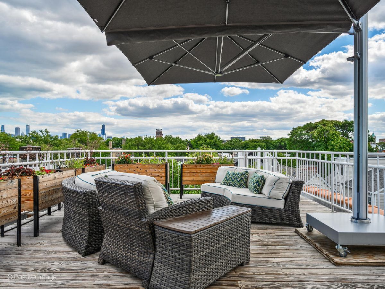

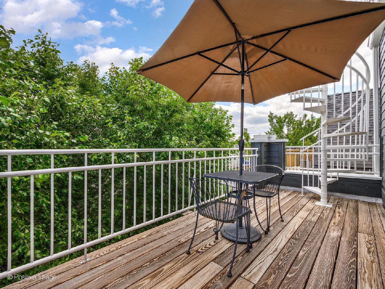
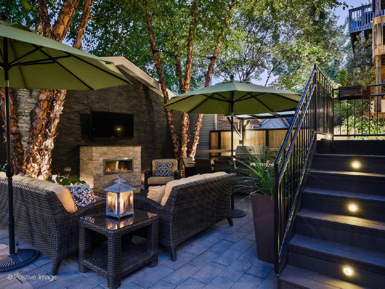
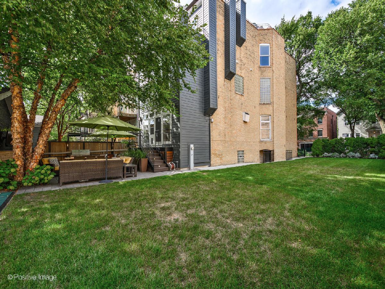
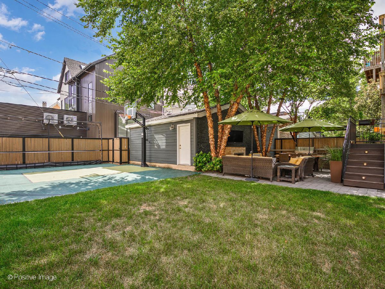
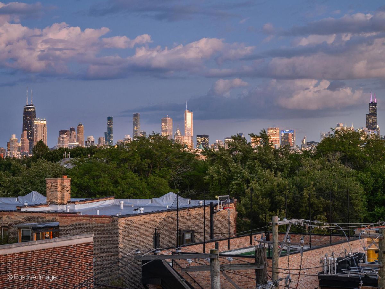
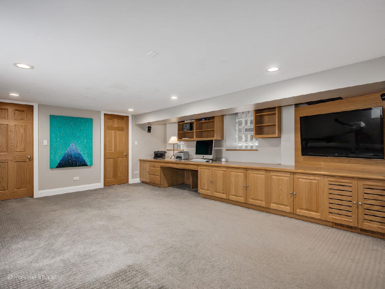


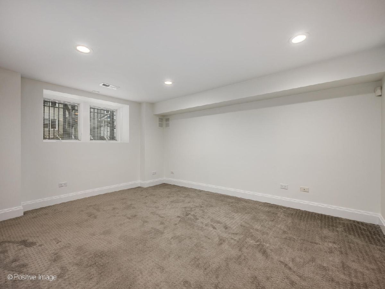
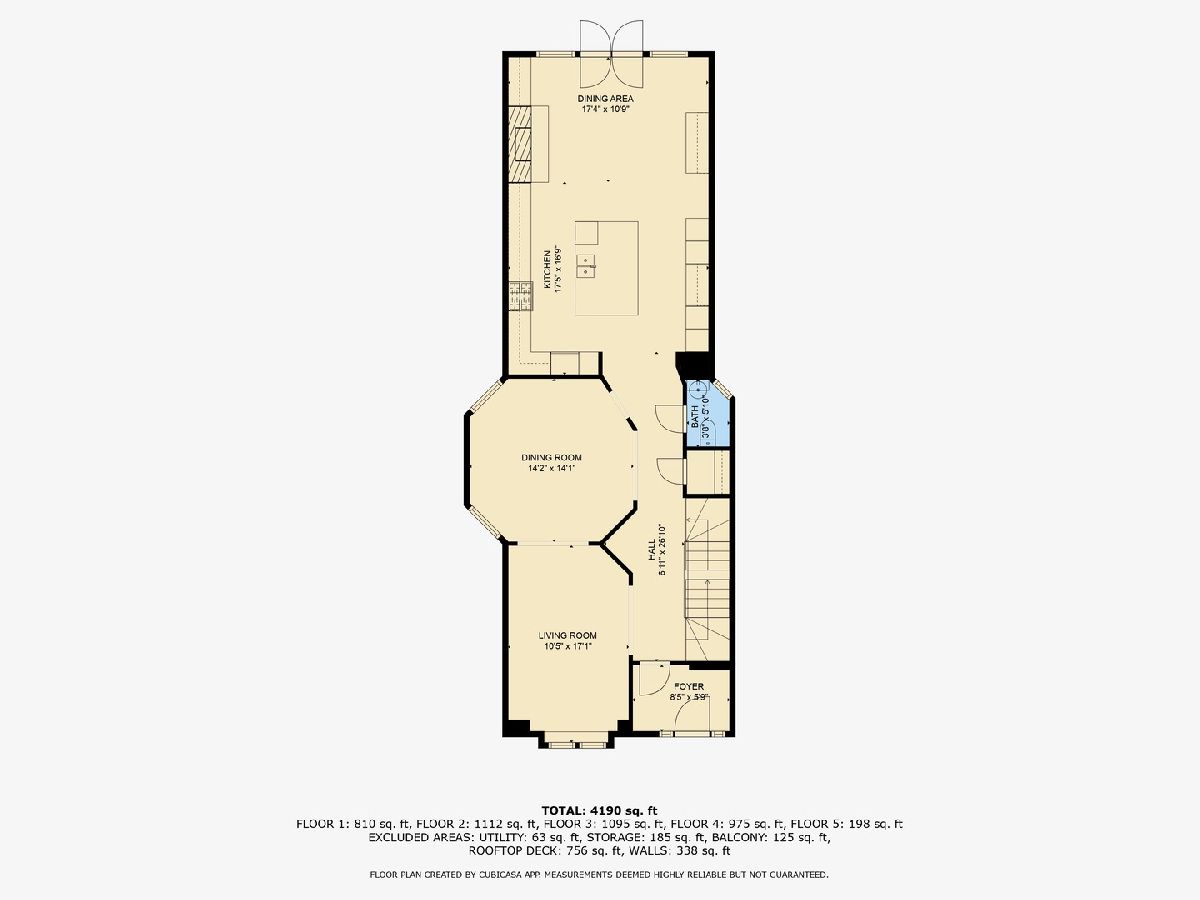
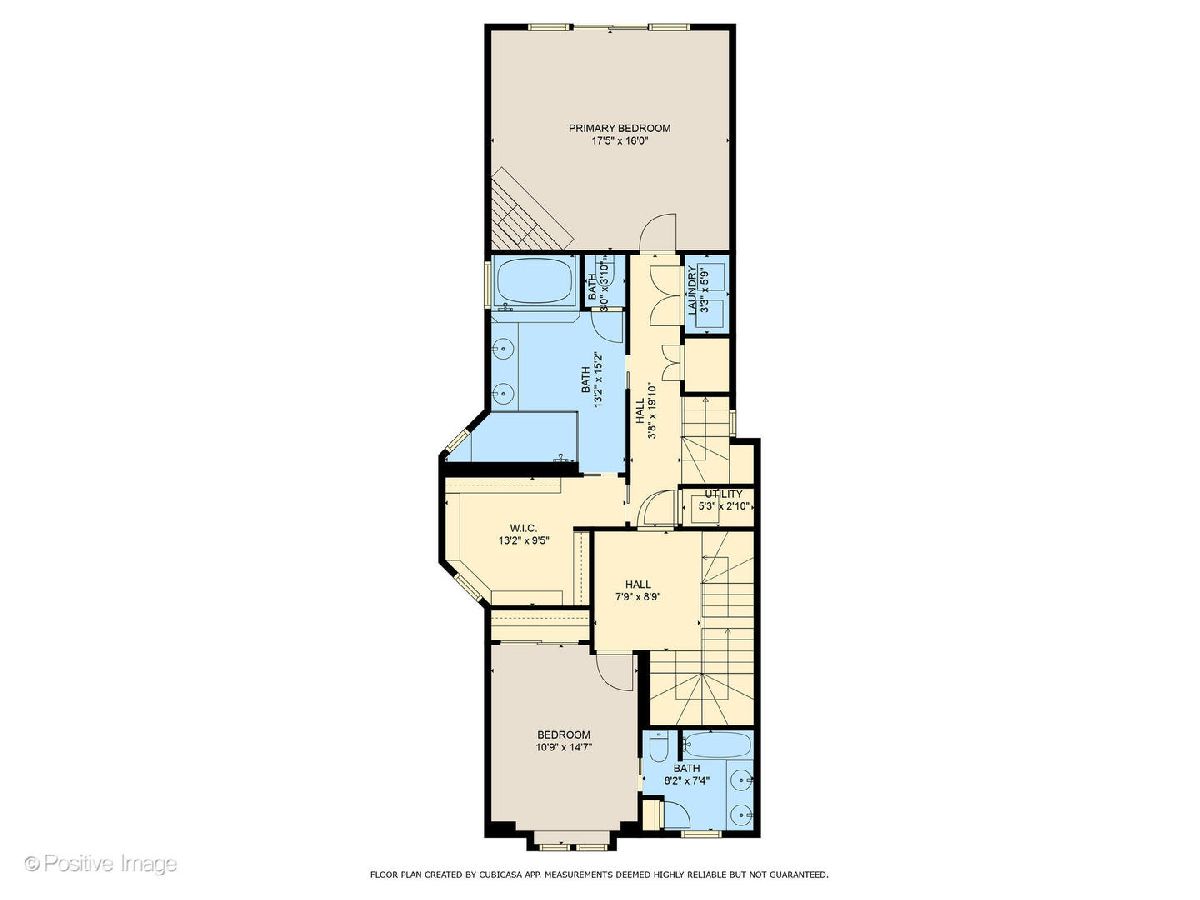
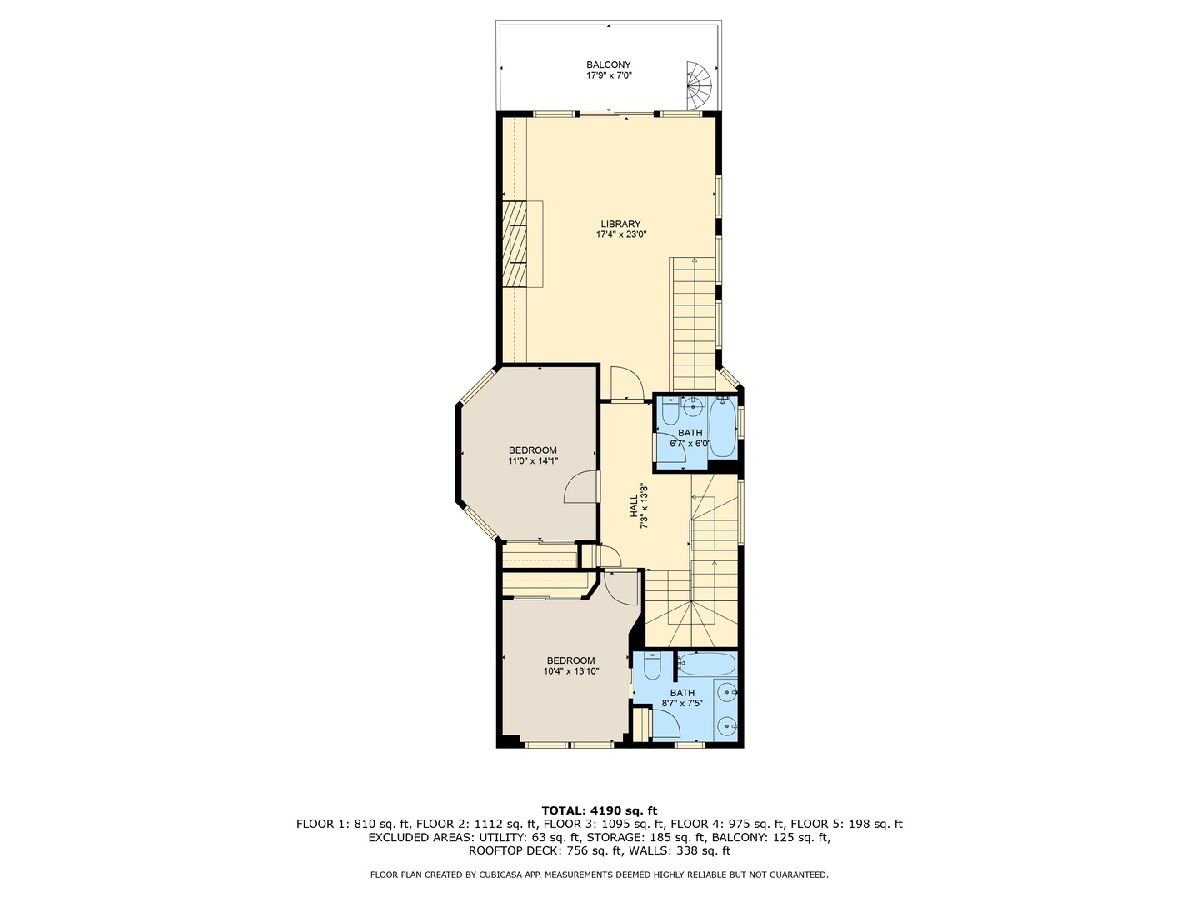
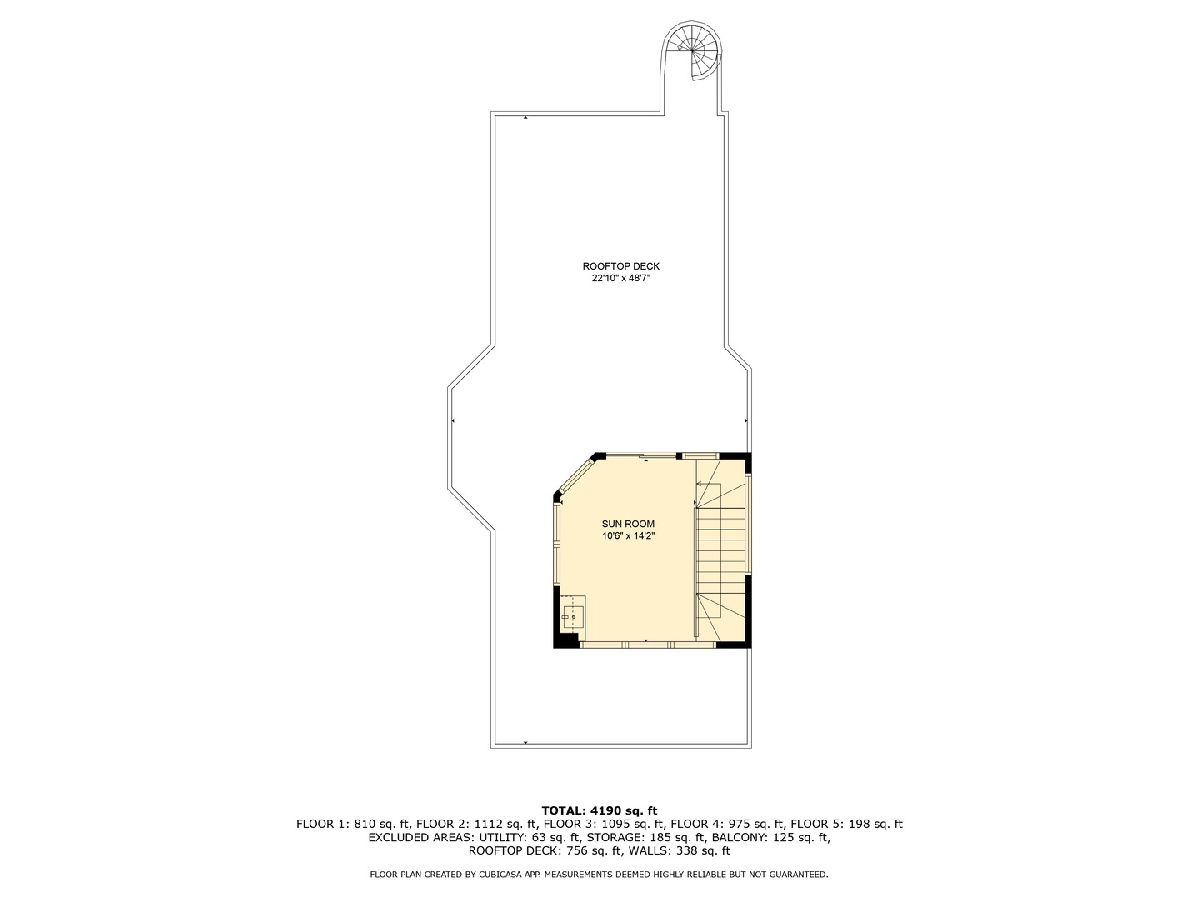
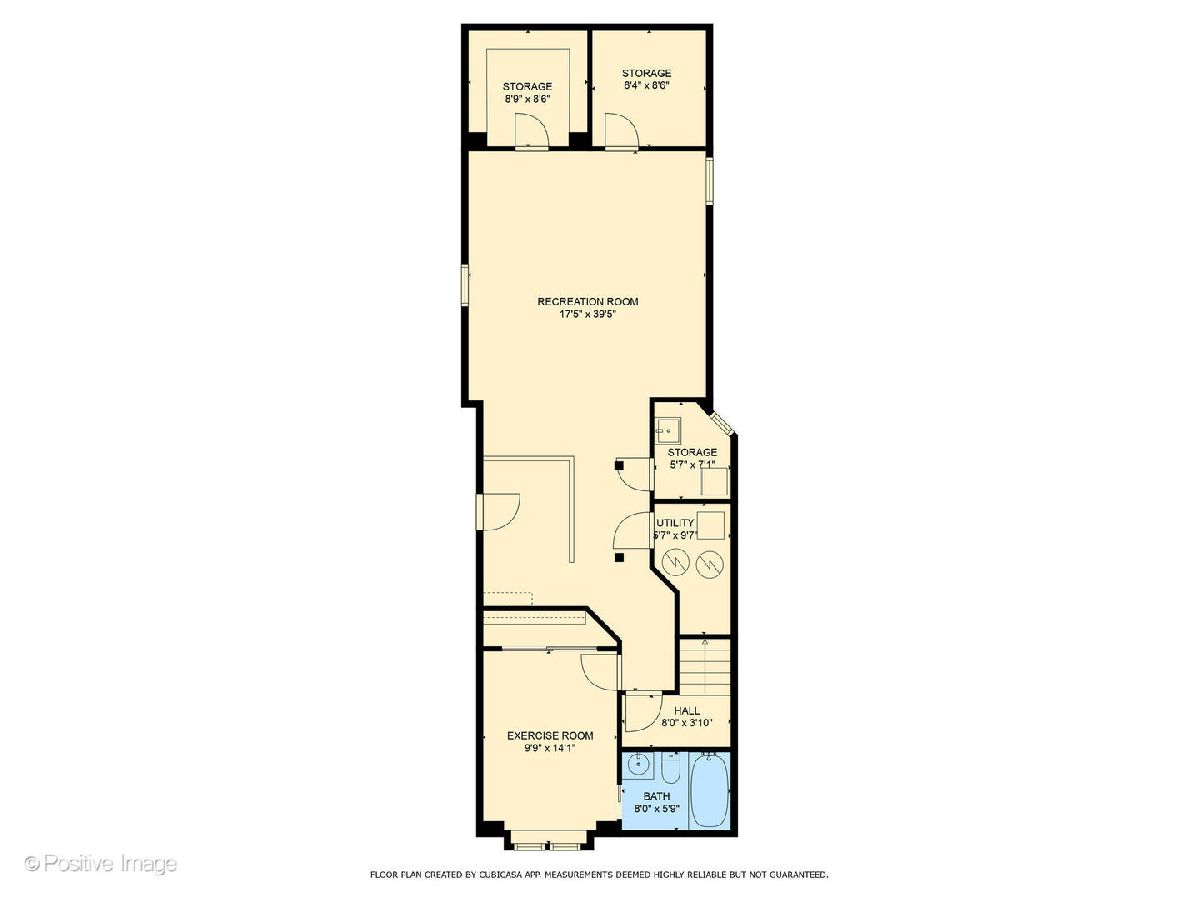
Room Specifics
Total Bedrooms: 5
Bedrooms Above Ground: 4
Bedrooms Below Ground: 1
Dimensions: —
Floor Type: —
Dimensions: —
Floor Type: —
Dimensions: —
Floor Type: —
Dimensions: —
Floor Type: —
Full Bathrooms: 6
Bathroom Amenities: Double Sink,Soaking Tub
Bathroom in Basement: 1
Rooms: —
Basement Description: —
Other Specifics
| 2 | |
| — | |
| — | |
| — | |
| — | |
| 50x125 | |
| — | |
| — | |
| — | |
| — | |
| Not in DB | |
| — | |
| — | |
| — | |
| — |
Tax History
| Year | Property Taxes |
|---|---|
| 2025 | $49,986 |
Contact Agent
Nearby Similar Homes
Nearby Sold Comparables
Contact Agent
Listing Provided By
Lucid Realty, Inc.


