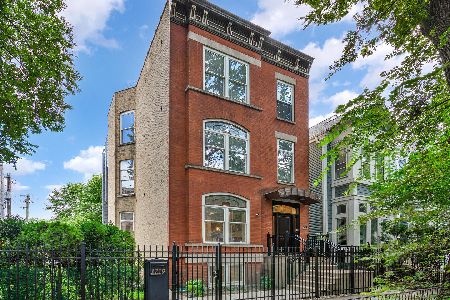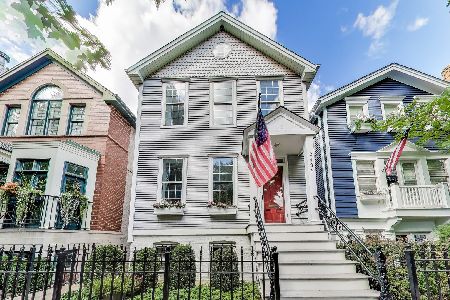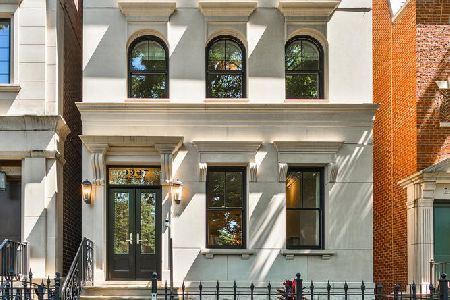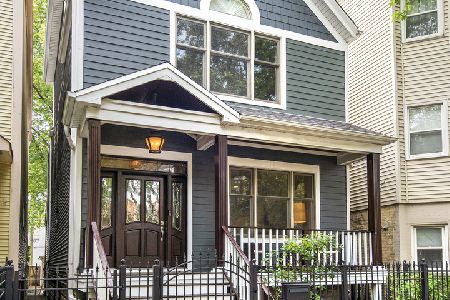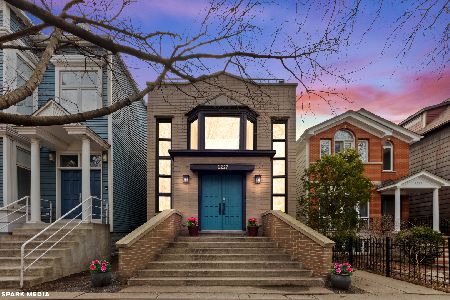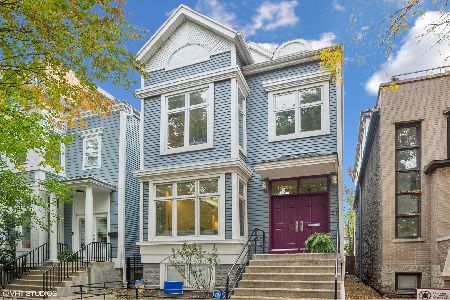1227 Wrightwood Avenue, Lincoln Park, Chicago, Illinois 60614
$1,315,000
|
Sold
|
|
| Status: | Closed |
| Sqft: | 3,700 |
| Cost/Sqft: | $372 |
| Beds: | 4 |
| Baths: | 5 |
| Year Built: | 1985 |
| Property Taxes: | $13,447 |
| Days On Market: | 4654 |
| Lot Size: | 0,00 |
Description
GORGEOUS 4 BED/4.1BTH IN DESIRABLE LINCOLN PARK W/EXQUISITE FINISHES. GRAND ENTRANCE OPENS TO 18FT CEIL LIVING RM. HDWD WALNUT FLRS, 2 FP. GOURMET KIT W/ BRAZILIAN CABS, MIELE COFFEE MKER, SUBZERO WINE FRIDGE, CAESARSTONE ISLAND, OPEN TO FAM RM. 3 BEDS & LNDRY UPSTAIRS. LUX 3RD FLR MASTER SUITE W/MARBLE BTH, SOLARIUM & ROOFTOP. 2ND FLR EN SUITE BED RM. LL MEDIA RM, BAR & GUEST ROOM. NEW 2 CAR GAR W/ ROOFTOP DECK.
Property Specifics
| Single Family | |
| — | |
| Contemporary | |
| 1985 | |
| Full,English | |
| — | |
| No | |
| — |
| Cook | |
| — | |
| 0 / Not Applicable | |
| None | |
| Lake Michigan,Public | |
| Public Sewer | |
| 08258752 | |
| 14293150330000 |
Nearby Schools
| NAME: | DISTRICT: | DISTANCE: | |
|---|---|---|---|
|
Grade School
Oscar Mayer Elementary School |
299 | — | |
|
Middle School
Oscar Mayer Elementary School |
299 | Not in DB | |
|
High School
Lincoln Park High School |
299 | Not in DB | |
Property History
| DATE: | EVENT: | PRICE: | SOURCE: |
|---|---|---|---|
| 17 Mar, 2009 | Sold | $850,000 | MRED MLS |
| 2 Feb, 2009 | Under contract | $950,000 | MRED MLS |
| 6 Jan, 2009 | Listed for sale | $950,000 | MRED MLS |
| 3 May, 2013 | Sold | $1,315,000 | MRED MLS |
| 5 Feb, 2013 | Under contract | $1,375,000 | MRED MLS |
| 28 Jan, 2013 | Listed for sale | $1,375,000 | MRED MLS |
| 31 May, 2018 | Sold | $1,250,000 | MRED MLS |
| 30 Apr, 2018 | Under contract | $1,350,000 | MRED MLS |
| 25 Apr, 2018 | Listed for sale | $1,350,000 | MRED MLS |
| 14 Jan, 2022 | Sold | $1,575,000 | MRED MLS |
| 2 Dec, 2021 | Under contract | $1,674,000 | MRED MLS |
| — | Last price change | $1,699,000 | MRED MLS |
| 11 Oct, 2021 | Listed for sale | $1,699,000 | MRED MLS |
Room Specifics
Total Bedrooms: 4
Bedrooms Above Ground: 4
Bedrooms Below Ground: 0
Dimensions: —
Floor Type: Hardwood
Dimensions: —
Floor Type: Hardwood
Dimensions: —
Floor Type: Sustainable
Full Bathrooms: 5
Bathroom Amenities: Whirlpool,Separate Shower,Steam Shower,Double Sink,European Shower,Full Body Spray Shower
Bathroom in Basement: 1
Rooms: Balcony/Porch/Lanai,Deck,Eating Area,Gallery,Loft,Media Room,Heated Sun Room,Walk In Closet
Basement Description: Finished
Other Specifics
| 2 | |
| Concrete Perimeter | |
| — | |
| Deck, Patio, Greenhouse, Roof Deck, Brick Paver Patio, Storms/Screens | |
| Fenced Yard,Landscaped | |
| 25 X 125 | |
| Dormer,Pull Down Stair | |
| Full | |
| Vaulted/Cathedral Ceilings, Skylight(s), Bar-Dry, Hardwood Floors, Heated Floors, Second Floor Laundry | |
| Double Oven, Range, Microwave, Dishwasher, High End Refrigerator, Washer, Dryer, Disposal, Stainless Steel Appliance(s), Wine Refrigerator | |
| Not in DB | |
| Sidewalks, Street Lights, Street Paved | |
| — | |
| — | |
| Wood Burning, Gas Log, Gas Starter |
Tax History
| Year | Property Taxes |
|---|---|
| 2009 | $16,084 |
| 2013 | $13,447 |
| 2018 | $29,305 |
| 2022 | $23,098 |
Contact Agent
Nearby Similar Homes
Nearby Sold Comparables
Contact Agent
Listing Provided By
@properties

