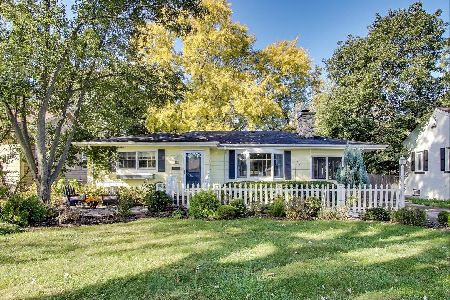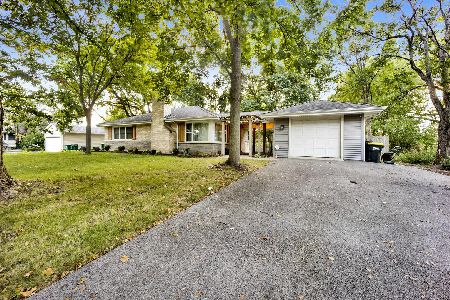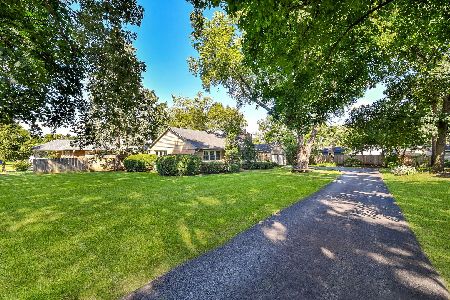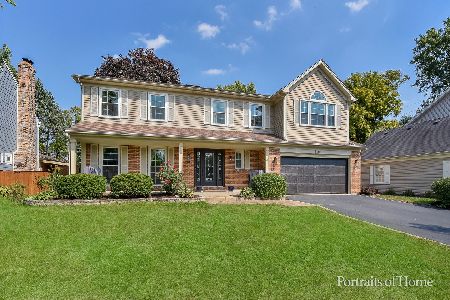1223 Westhaven Drive, Wheaton, Illinois 60189
$459,000
|
For Sale
|
|
| Status: | New |
| Sqft: | 1,548 |
| Cost/Sqft: | $297 |
| Beds: | 3 |
| Baths: | 2 |
| Year Built: | 1966 |
| Property Taxes: | $7,403 |
| Days On Market: | 0 |
| Lot Size: | 0,22 |
Description
This spacious ranch delivers comfortable single-level living in a sought-after location served by outstanding schools and just minutes from shopping, dining, parks, and major roadways. The floor plan includes a sunken living room with a cozy fireplace, a separate dining area ideal for gatherings, and a large eat-in kitchen with room for a sunny breakfast nook or full kitchen table. Recent updates include new wood laminate flooring and fresh interior paint. The bedrooms are generously sized, and both full bathrooms feature granite countertops and are in excellent condition. The partially finished basement-with above-grade windows-adds valuable living space, featuring a recreation area, ample storage, and a separate room perfect for a fourth bedroom or home office. With its adaptable layout, top-rated schools, and prime central location, this home is a terrific opportunity for comfortable living now with potential to personalize over time.
Property Specifics
| Single Family | |
| — | |
| — | |
| 1966 | |
| — | |
| — | |
| No | |
| 0.22 |
| — | |
| — | |
| 0 / Not Applicable | |
| — | |
| — | |
| — | |
| 12505755 | |
| 0520104002 |
Nearby Schools
| NAME: | DISTRICT: | DISTANCE: | |
|---|---|---|---|
|
Grade School
Madison Elementary School |
200 | — | |
|
Middle School
Edison Middle School |
200 | Not in DB | |
|
High School
Wheaton Warrenville South H S |
200 | Not in DB | |
Property History
| DATE: | EVENT: | PRICE: | SOURCE: |
|---|---|---|---|
| 25 Nov, 2013 | Sold | $230,000 | MRED MLS |
| 17 Oct, 2013 | Under contract | $250,000 | MRED MLS |
| — | Last price change | $285,000 | MRED MLS |
| 19 Jun, 2013 | Listed for sale | $285,000 | MRED MLS |
| 28 Oct, 2025 | Listed for sale | $459,000 | MRED MLS |
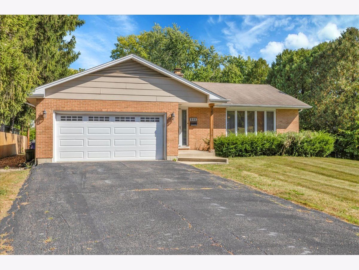
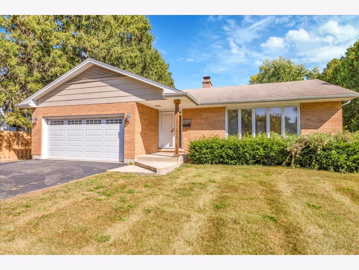
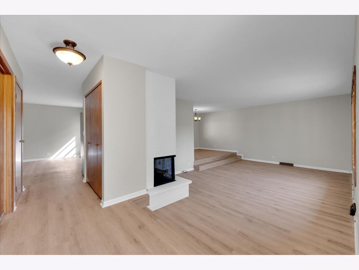
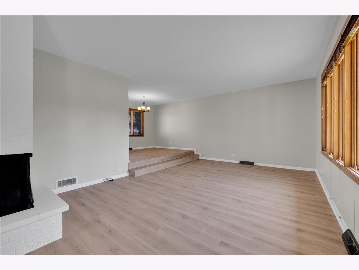
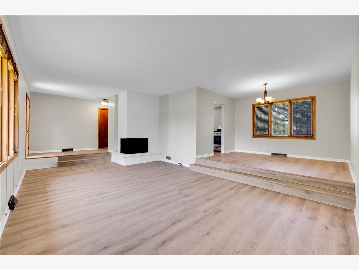
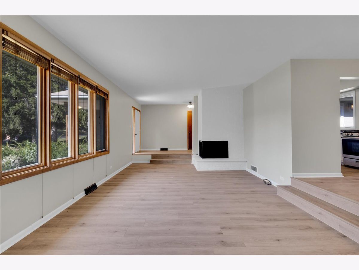
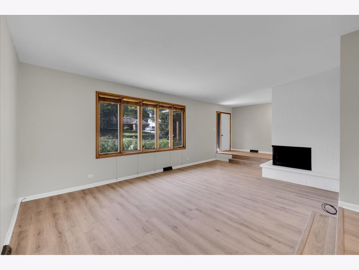
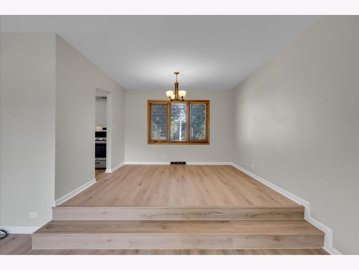
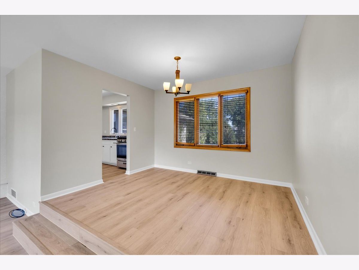
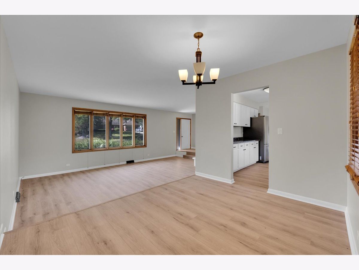
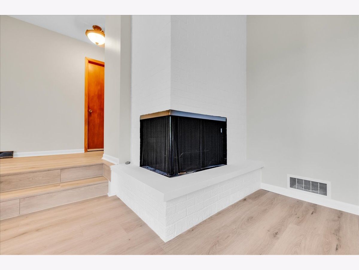
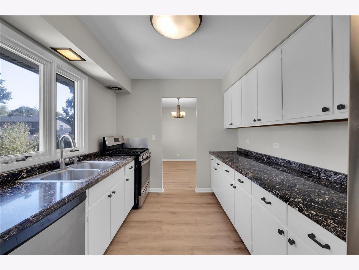
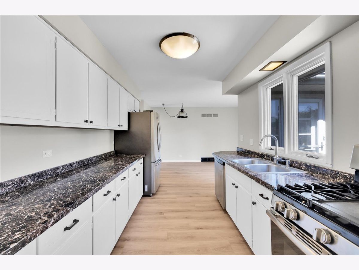
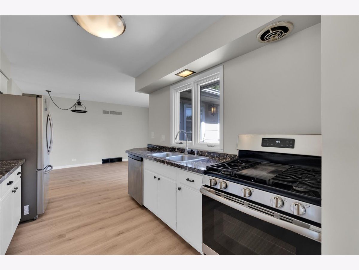
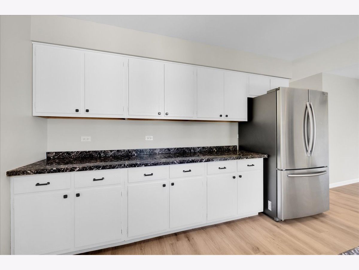
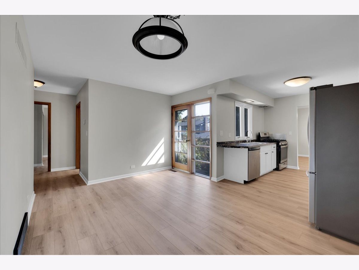
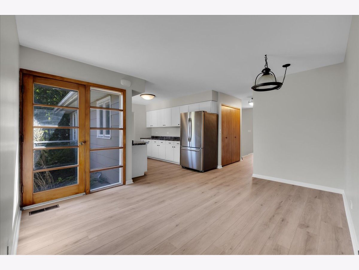
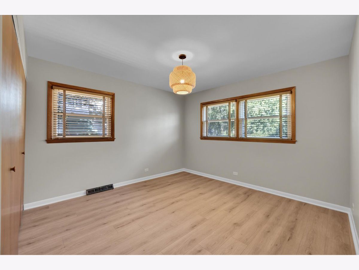
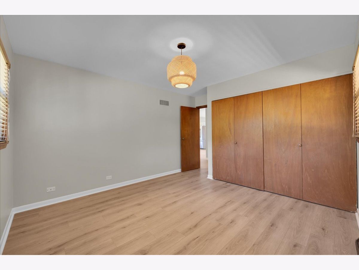
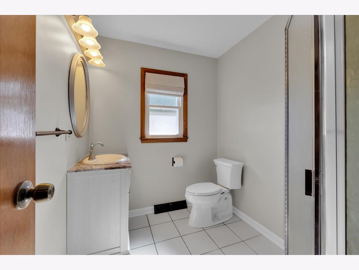
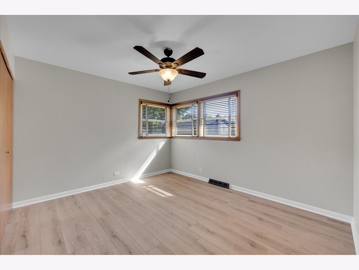
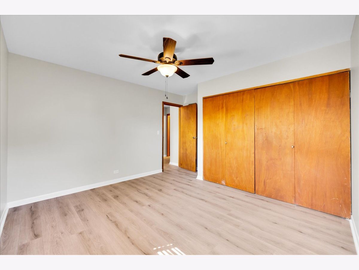
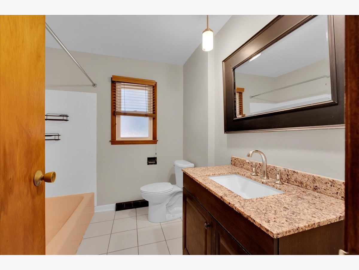
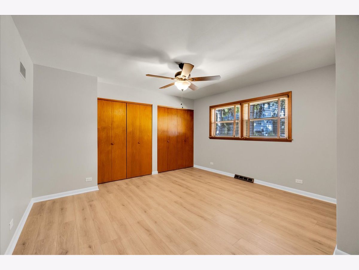
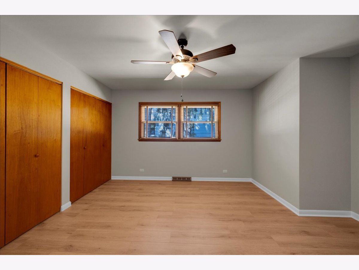
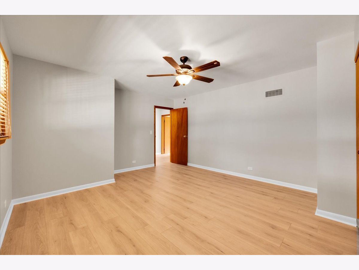
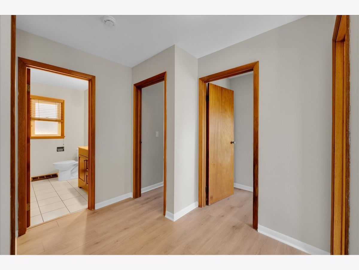
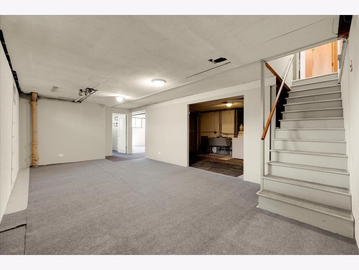
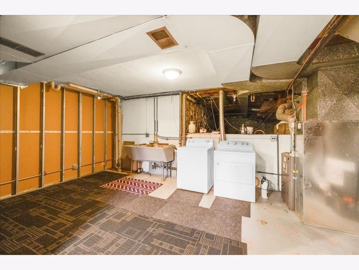
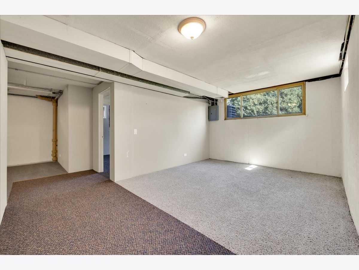
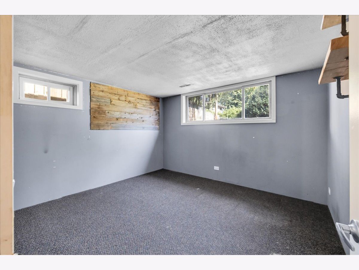
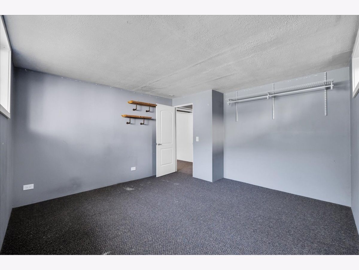
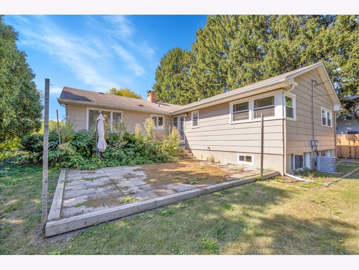
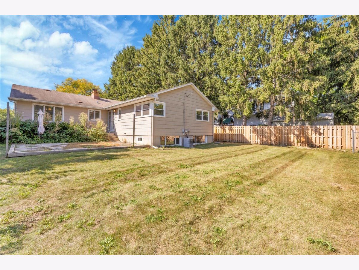
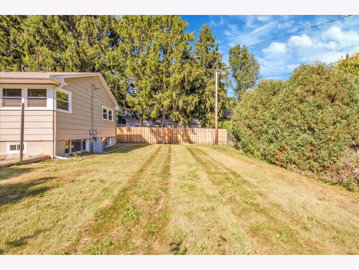
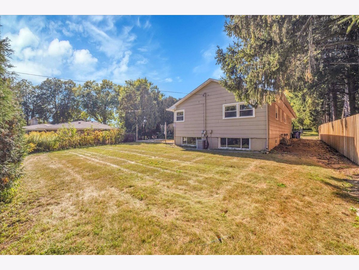
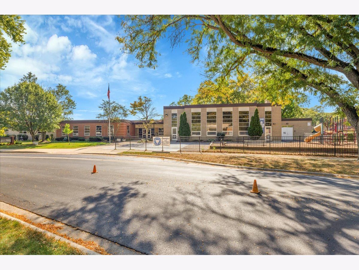
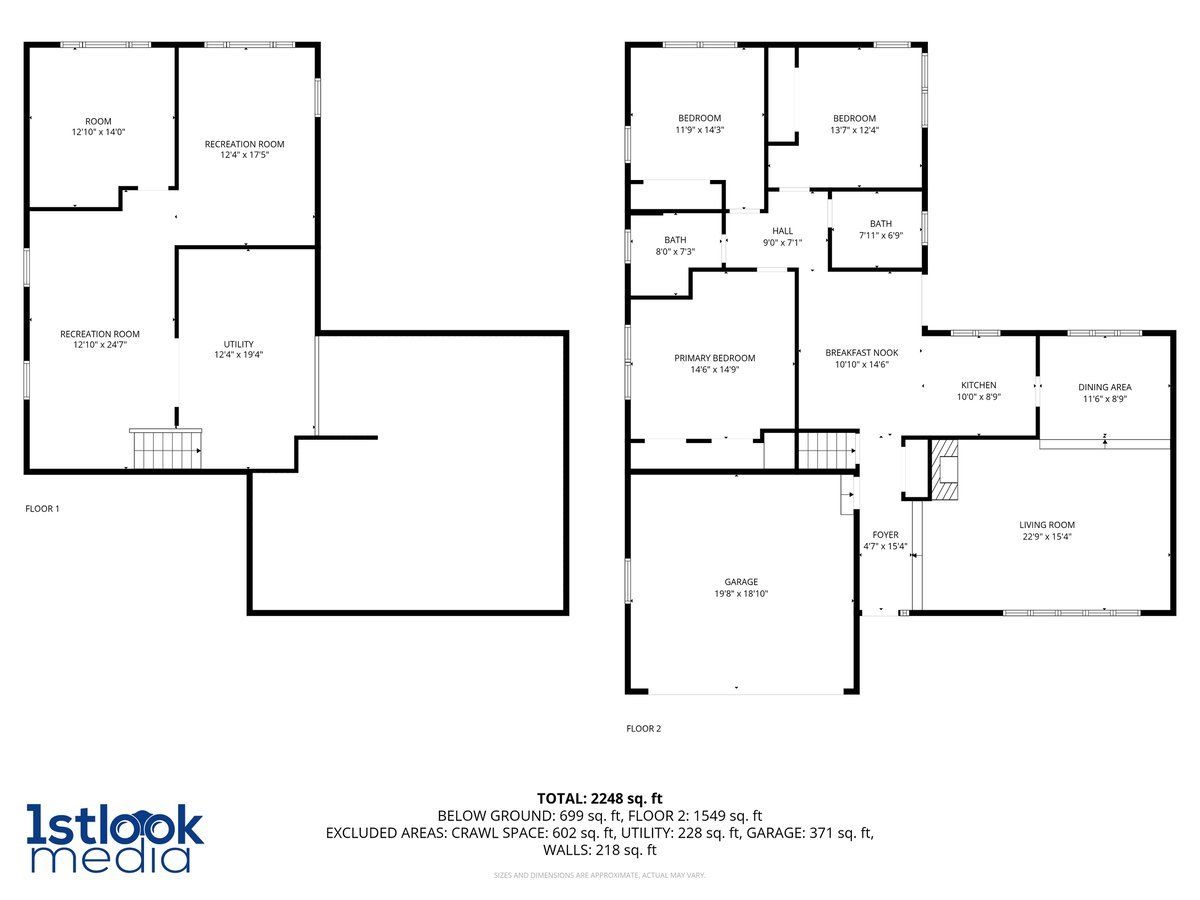
Room Specifics
Total Bedrooms: 3
Bedrooms Above Ground: 3
Bedrooms Below Ground: 0
Dimensions: —
Floor Type: —
Dimensions: —
Floor Type: —
Full Bathrooms: 2
Bathroom Amenities: —
Bathroom in Basement: 0
Rooms: —
Basement Description: —
Other Specifics
| 2 | |
| — | |
| — | |
| — | |
| — | |
| 62 X 136 X 81X135 | |
| Unfinished | |
| — | |
| — | |
| — | |
| Not in DB | |
| — | |
| — | |
| — | |
| — |
Tax History
| Year | Property Taxes |
|---|---|
| 2013 | $5,922 |
| 2025 | $7,403 |
Contact Agent
Nearby Similar Homes
Nearby Sold Comparables
Contact Agent
Listing Provided By
Bons Realty


