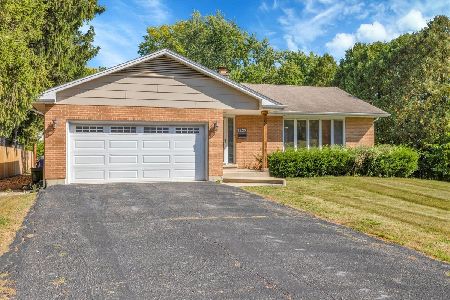1606 Center Avenue, Wheaton, Illinois 60189
$422,000
|
Sold
|
|
| Status: | Closed |
| Sqft: | 1,646 |
| Cost/Sqft: | $258 |
| Beds: | 4 |
| Baths: | 3 |
| Year Built: | 1967 |
| Property Taxes: | $7,926 |
| Days On Market: | 2361 |
| Lot Size: | 0,22 |
Description
Vacation in your own back yard! This beautifully remodeled home has everything you'll want inside, and comes complete with a backyard oasis. The main floor features an open layout, a gorgeous kitchen with 42" cabinets, stainless steel appliances, quartz countertops and hardwood floors. Upstairs features remodeled baths, spacious bedrooms with ceiling fans and hardwood floors in all (under carpeting). The large lower level family room has a gas fireplace and walks out to the beautiful paver patio and back yard. Bonus sub-basement is finished for even more living space. The amazing yard has a pool (newer liner, heater and pump!), newer no-maintenance Trex deck, a shed, beautiful professional landscaping and mature trees. Fabulous location on the high point of the block, and just steps away from Madison Elementary School!
Property Specifics
| Single Family | |
| — | |
| — | |
| 1967 | |
| Full | |
| — | |
| No | |
| 0.22 |
| Du Page | |
| — | |
| 0 / Not Applicable | |
| None | |
| Lake Michigan | |
| Public Sewer | |
| 10490724 | |
| 0520104004 |
Nearby Schools
| NAME: | DISTRICT: | DISTANCE: | |
|---|---|---|---|
|
Grade School
Madison Elementary School |
200 | — | |
|
Middle School
Edison Middle School |
200 | Not in DB | |
|
High School
Wheaton Warrenville South H S |
200 | Not in DB | |
Property History
| DATE: | EVENT: | PRICE: | SOURCE: |
|---|---|---|---|
| 15 Oct, 2019 | Sold | $422,000 | MRED MLS |
| 23 Aug, 2019 | Under contract | $425,000 | MRED MLS |
| 20 Aug, 2019 | Listed for sale | $425,000 | MRED MLS |
Room Specifics
Total Bedrooms: 4
Bedrooms Above Ground: 4
Bedrooms Below Ground: 0
Dimensions: —
Floor Type: Carpet
Dimensions: —
Floor Type: Carpet
Dimensions: —
Floor Type: Hardwood
Full Bathrooms: 3
Bathroom Amenities: —
Bathroom in Basement: 0
Rooms: No additional rooms
Basement Description: Partially Finished,Sub-Basement
Other Specifics
| 2 | |
| — | |
| — | |
| Deck, Brick Paver Patio, Above Ground Pool | |
| Landscaped,Mature Trees | |
| 66X145X66X145 | |
| Unfinished | |
| Full | |
| Hardwood Floors | |
| Range, Microwave, Dishwasher, Refrigerator, Washer, Dryer, Disposal, Stainless Steel Appliance(s) | |
| Not in DB | |
| — | |
| — | |
| — | |
| Gas Log, Gas Starter |
Tax History
| Year | Property Taxes |
|---|---|
| 2019 | $7,926 |
Contact Agent
Nearby Similar Homes
Nearby Sold Comparables
Contact Agent
Listing Provided By
Berkshire Hathaway HomeServices KoenigRubloff









