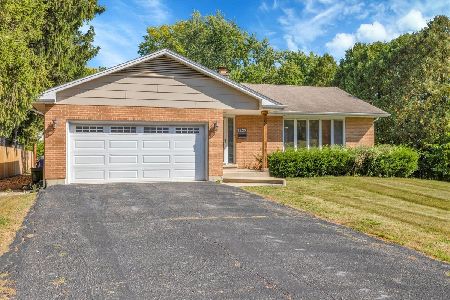1610 Center Avenue, Wheaton, Illinois 60189
$405,000
|
Sold
|
|
| Status: | Closed |
| Sqft: | 3,000 |
| Cost/Sqft: | $142 |
| Beds: | 4 |
| Baths: | 3 |
| Year Built: | 1961 |
| Property Taxes: | $12,435 |
| Days On Market: | 3171 |
| Lot Size: | 0,28 |
Description
Impressive spacious home, perfect for entertaining and large family gatherings, this charming home features a wonderful floor plan with large rooms, set in a quiet neighborhood, close to schools, parks and provides easy commute to town and train. Enjoy gleaming hardwood floors throughout, updated kitchen and baths, pretty corner lot that is privately shielded with towering evergreens, expansive newer deck, great for entertaining. First floor features versatile dinette or den w fireplace and is open to kitchen w peninsula island, stainless steel appliances, also a convenient mud room w access to attached 3 car garage. Large formal Living Room and oversized Family Room w vaulted ceiling and fireplace, French doors leading out to deck. The second floor has 4 bedrooms, inc large Master Suite w private Master Bath that is updated, also a Bonus room off the Master Bedroom that could be used as an office, nursery, exercise room. Enjoy convenient laundry on 2nd floor and a finished basement!
Property Specifics
| Single Family | |
| — | |
| Colonial | |
| 1961 | |
| Full | |
| — | |
| No | |
| 0.28 |
| Du Page | |
| Westhaven | |
| 0 / Not Applicable | |
| None | |
| Lake Michigan | |
| Public Sewer | |
| 09644007 | |
| 0520104001 |
Nearby Schools
| NAME: | DISTRICT: | DISTANCE: | |
|---|---|---|---|
|
Grade School
Madison Elementary School |
200 | — | |
|
Middle School
Edison Middle School |
200 | Not in DB | |
|
High School
Wheaton Warrenville South H S |
200 | Not in DB | |
Property History
| DATE: | EVENT: | PRICE: | SOURCE: |
|---|---|---|---|
| 12 Jan, 2018 | Sold | $405,000 | MRED MLS |
| 2 Nov, 2017 | Under contract | $424,900 | MRED MLS |
| — | Last price change | $439,900 | MRED MLS |
| 1 Jun, 2017 | Listed for sale | $450,000 | MRED MLS |
Room Specifics
Total Bedrooms: 4
Bedrooms Above Ground: 4
Bedrooms Below Ground: 0
Dimensions: —
Floor Type: Hardwood
Dimensions: —
Floor Type: Hardwood
Dimensions: —
Floor Type: Hardwood
Full Bathrooms: 3
Bathroom Amenities: Separate Shower,Soaking Tub
Bathroom in Basement: 0
Rooms: Office,Bonus Room,Recreation Room
Basement Description: Partially Finished
Other Specifics
| 3 | |
| Concrete Perimeter | |
| Concrete | |
| Deck, Storms/Screens | |
| Corner Lot | |
| 90X129X90X137 | |
| — | |
| Full | |
| Vaulted/Cathedral Ceilings, Skylight(s), Hardwood Floors, Second Floor Laundry | |
| Range, Microwave, Dishwasher, Refrigerator, Washer, Dryer, Disposal, Stainless Steel Appliance(s) | |
| Not in DB | |
| Sidewalks, Street Lights, Street Paved | |
| — | |
| — | |
| Wood Burning |
Tax History
| Year | Property Taxes |
|---|---|
| 2018 | $12,435 |
Contact Agent
Nearby Similar Homes
Nearby Sold Comparables
Contact Agent
Listing Provided By
RE/MAX Suburban









