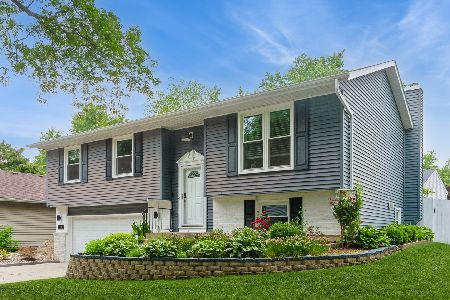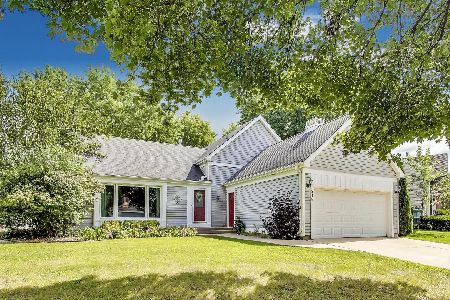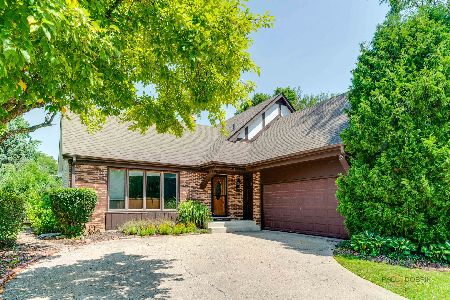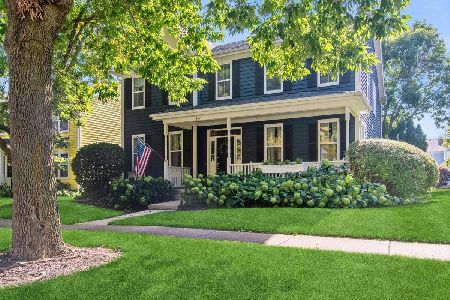124 Midway Lane, Vernon Hills, Illinois 60061
$625,000
|
For Sale
|
|
| Status: | Active |
| Sqft: | 2,000 |
| Cost/Sqft: | $313 |
| Beds: | 4 |
| Baths: | 3 |
| Year Built: | 1977 |
| Property Taxes: | $12,307 |
| Days On Market: | 74 |
| Lot Size: | 0,00 |
Description
This is a home you have been waiting for! One of the few homes in desirable Deerpath subdivision that attends Stevenson High School district & elementary school district 103. This delightful raised ranch-style residence offers comfort and convenience with its 4 bedrooms and 3 baths. Step inside to find fresh paint and sturdy flooring that enhance the home's inviting atmosphere. It offers a spacious and open layout perfect for modern living. The family chef will relish the gourmet kitchen with granite counter, quality appliances and cabinets. The lower level features a family room with corner fireplace and a sliding glass door leading to the patio, an office/play room area, fourth bedroom, full bathroom and laundry. Enjoy the outdoors on the new balcony or patio overlooking the private yard. For added convenience the balcony features a new stairway leading to the patio and yard.
Property Specifics
| Single Family | |
| — | |
| — | |
| 1977 | |
| — | |
| — | |
| No | |
| — |
| Lake | |
| Deerpath | |
| — / Not Applicable | |
| — | |
| — | |
| — | |
| 12442369 | |
| 15091030360000 |
Nearby Schools
| NAME: | DISTRICT: | DISTANCE: | |
|---|---|---|---|
|
Grade School
Laura B Sprague School |
103 | — | |
|
Middle School
Daniel Wright Junior High School |
103 | Not in DB | |
|
High School
Adlai E Stevenson High School |
125 | Not in DB | |
Property History
| DATE: | EVENT: | PRICE: | SOURCE: |
|---|---|---|---|
| 27 Sep, 2013 | Sold | $342,500 | MRED MLS |
| 19 Aug, 2013 | Under contract | $349,000 | MRED MLS |
| 15 Aug, 2013 | Listed for sale | $349,000 | MRED MLS |
| 4 Mar, 2016 | Sold | $402,500 | MRED MLS |
| 25 Jan, 2016 | Under contract | $409,000 | MRED MLS |
| 21 Jan, 2016 | Listed for sale | $409,000 | MRED MLS |
| 9 Aug, 2025 | Listed for sale | $625,000 | MRED MLS |
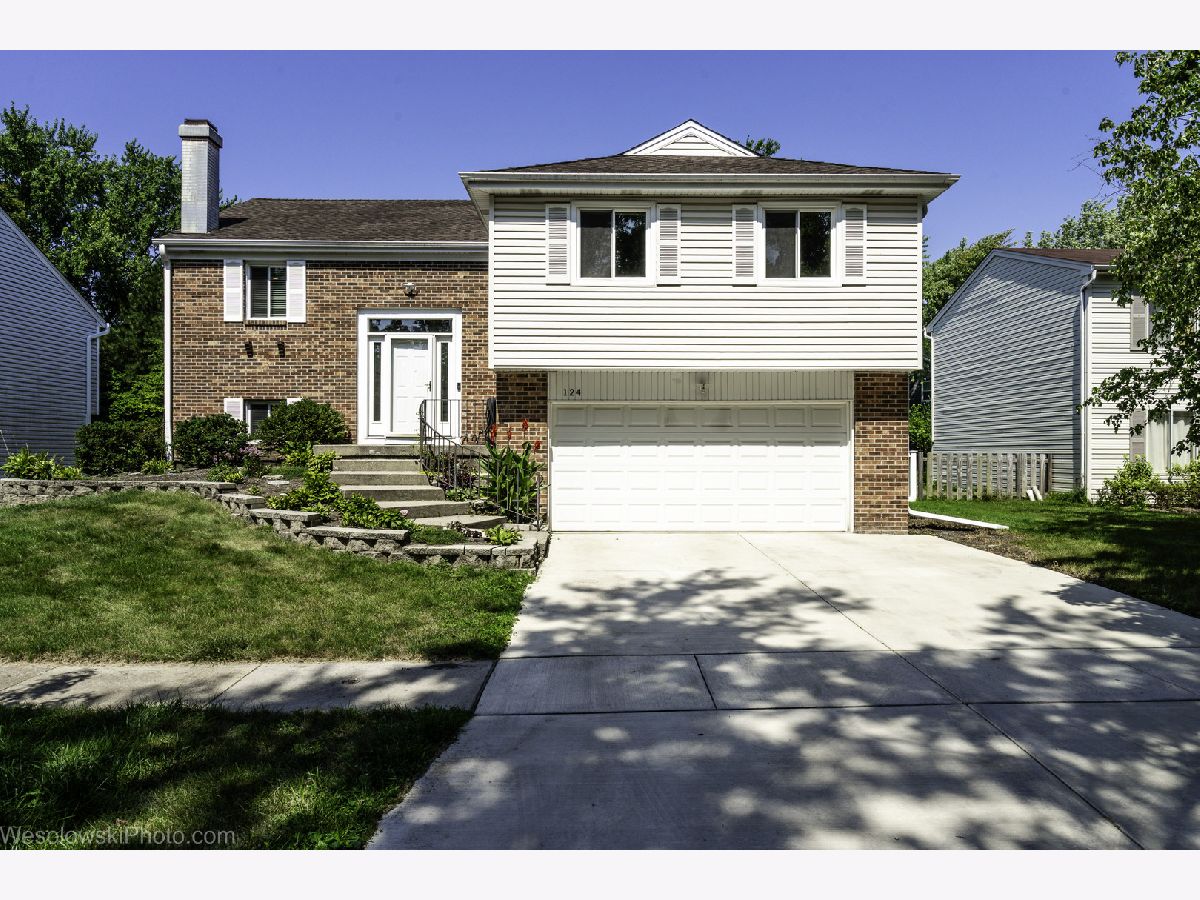








































Room Specifics
Total Bedrooms: 4
Bedrooms Above Ground: 4
Bedrooms Below Ground: 0
Dimensions: —
Floor Type: —
Dimensions: —
Floor Type: —
Dimensions: —
Floor Type: —
Full Bathrooms: 3
Bathroom Amenities: —
Bathroom in Basement: 1
Rooms: —
Basement Description: —
Other Specifics
| 2 | |
| — | |
| — | |
| — | |
| — | |
| 65x123 | |
| — | |
| — | |
| — | |
| — | |
| Not in DB | |
| — | |
| — | |
| — | |
| — |
Tax History
| Year | Property Taxes |
|---|---|
| 2013 | $7,814 |
| 2016 | $8,333 |
| 2025 | $12,307 |
Contact Agent
Nearby Similar Homes
Nearby Sold Comparables
Contact Agent
Listing Provided By
HomeSmart Connect LLC

